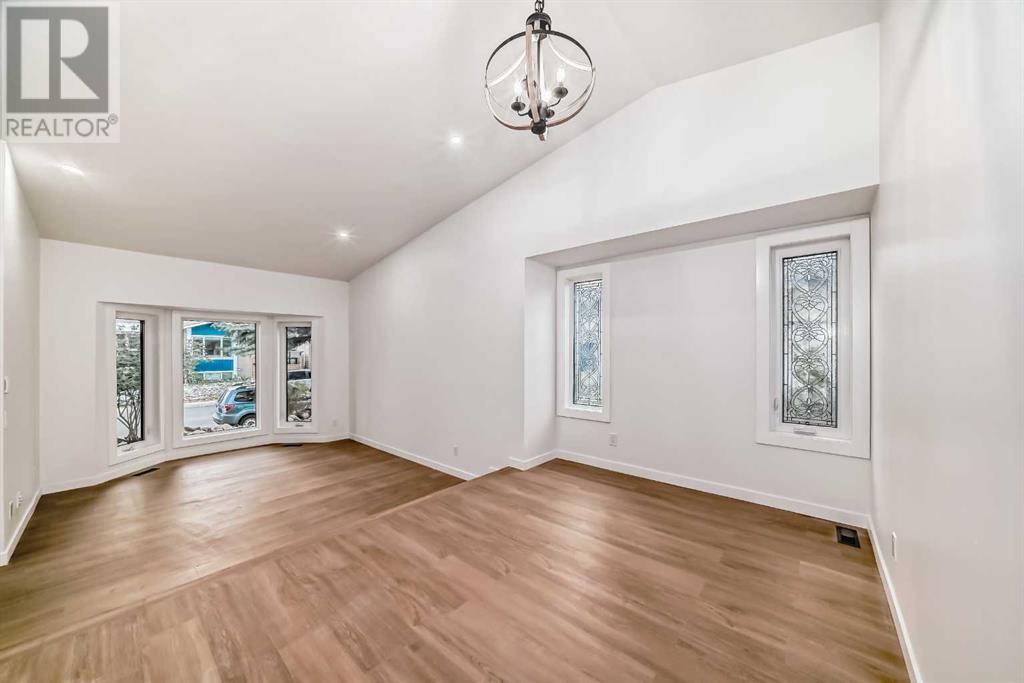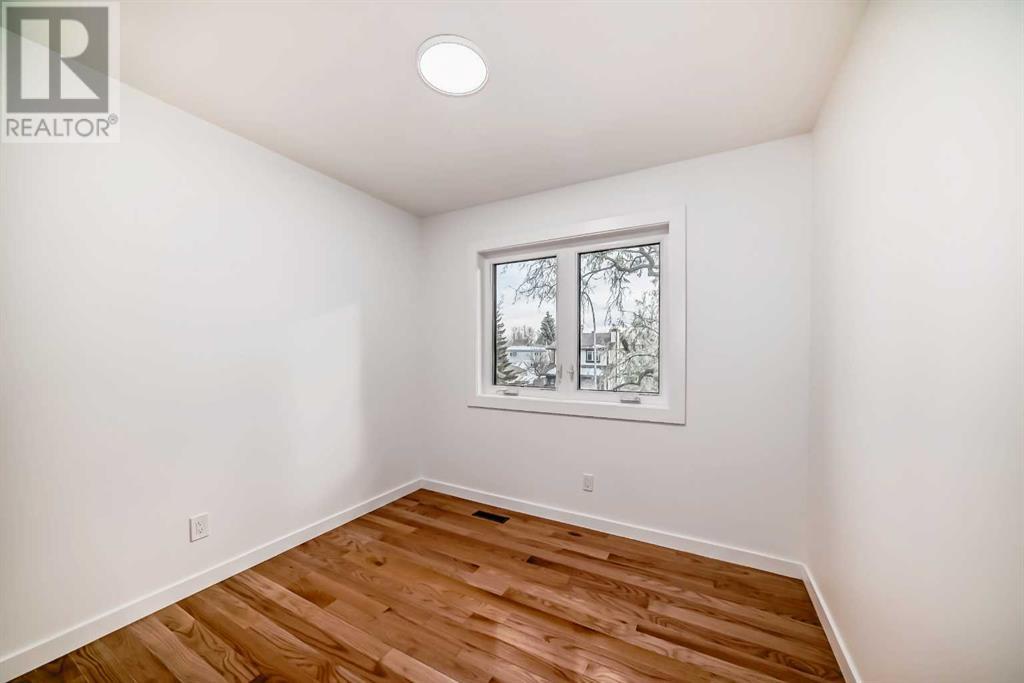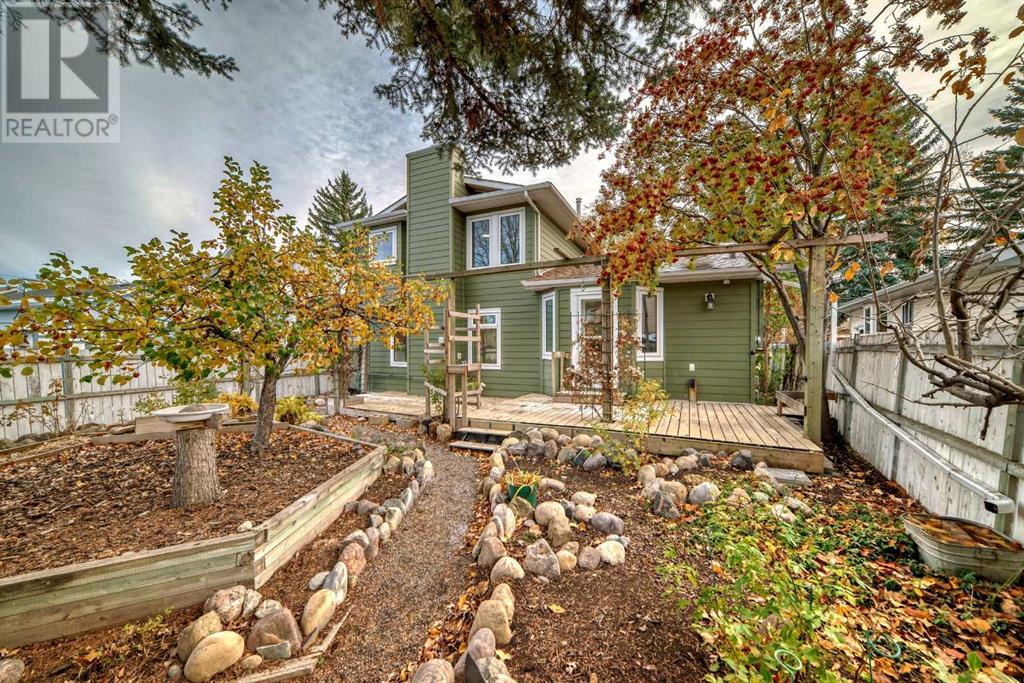3 Bedroom
3 Bathroom
1745.6 sqft
Fireplace
Central Air Conditioning
Forced Air
Garden Area
$789,900
Welcome to this beautifully renovated home in the sought-after community of Mackenzie Lake, located on a quiet, recently repaved street. With exceptional curb appeal, the home boasts natural rock and perennial landscaping, complemented by updated Hardie board siding and newer windows, enhancing its modernized interior. Recent upgrades include: Complete removal of popcorn ceilings, replaced with sleek flat ceilings and modern pot lighting. New flooring throughout the main and basement levels. Stunning brand-new grey shaker cabinets in the kitchen, complemented by a spacious island, quartz countertops, upgraded quartz backsplash, and a matching quartz feature wall surrounding the gas fireplace, New high-end appliances. Fully renovated bathrooms featuring new fixtures, tile, cabinetry, and quartz finishes. The primary ensuite offers a luxurious tiled shower with a marble flooring base. Solid hardwood flooring throughout the entire upper level, enhancing the freshly painted interiors. The fully finished basement offers ample storage space and includes a deep freezer. The attached garage provides additional convenience with shelving and an extra fridge/freezer. Additional features include central air conditioning and a custom-built shed in the backyard. This property is ideally located near scenic walking paths and green spaces that lead directly to the lake, with full lake access included. Don’t miss the opportunity to tour this exceptional home! (id:51438)
Property Details
|
MLS® Number
|
A2175150 |
|
Property Type
|
Single Family |
|
Neigbourhood
|
McKenzie Lake |
|
Community Name
|
McKenzie Lake |
|
AmenitiesNearBy
|
Park, Playground, Schools, Shopping |
|
Features
|
Back Lane, Closet Organizers |
|
ParkingSpaceTotal
|
4 |
|
Plan
|
8110325 |
|
Structure
|
Deck |
Building
|
BathroomTotal
|
3 |
|
BedroomsAboveGround
|
3 |
|
BedroomsTotal
|
3 |
|
Appliances
|
Washer, Dishwasher, Stove, Dryer, Freezer, Microwave Range Hood Combo |
|
BasementDevelopment
|
Finished |
|
BasementType
|
Full (finished) |
|
ConstructedDate
|
1987 |
|
ConstructionMaterial
|
Wood Frame |
|
ConstructionStyleAttachment
|
Detached |
|
CoolingType
|
Central Air Conditioning |
|
ExteriorFinish
|
Composite Siding |
|
FireplacePresent
|
Yes |
|
FireplaceTotal
|
1 |
|
FlooringType
|
Carpeted, Ceramic Tile, Hardwood, Other |
|
FoundationType
|
Poured Concrete |
|
HalfBathTotal
|
1 |
|
HeatingType
|
Forced Air |
|
StoriesTotal
|
2 |
|
SizeInterior
|
1745.6 Sqft |
|
TotalFinishedArea
|
1745.6 Sqft |
|
Type
|
House |
Parking
Land
|
Acreage
|
No |
|
FenceType
|
Fence |
|
LandAmenities
|
Park, Playground, Schools, Shopping |
|
LandscapeFeatures
|
Garden Area |
|
SizeDepth
|
30.17 M |
|
SizeFrontage
|
15.84 M |
|
SizeIrregular
|
436.00 |
|
SizeTotal
|
436 M2|4,051 - 7,250 Sqft |
|
SizeTotalText
|
436 M2|4,051 - 7,250 Sqft |
|
ZoningDescription
|
R-cg |
Rooms
| Level |
Type |
Length |
Width |
Dimensions |
|
Basement |
Family Room |
|
|
13.08 Ft x 33.75 Ft |
|
Main Level |
Laundry Room |
|
|
5.17 Ft x 6.08 Ft |
|
Main Level |
2pc Bathroom |
|
|
5.00 Ft x 6.00 Ft |
|
Main Level |
Living Room |
|
|
13.83 Ft x 18.42 Ft |
|
Main Level |
Other |
|
|
14.58 Ft x 14.92 Ft |
|
Main Level |
Dining Room |
|
|
11.58 Ft x 8.50 Ft |
|
Main Level |
Bonus Room |
|
|
12.00 Ft x 10.92 Ft |
|
Main Level |
Other |
|
|
4.50 Ft x 8.08 Ft |
|
Upper Level |
Primary Bedroom |
|
|
14.17 Ft x 12.92 Ft |
|
Upper Level |
Other |
|
|
4.25 Ft x 5.42 Ft |
|
Upper Level |
3pc Bathroom |
|
|
7.33 Ft x 10.00 Ft |
|
Upper Level |
Bedroom |
|
|
9.17 Ft x 8.58 Ft |
|
Upper Level |
Bedroom |
|
|
11.58 Ft x 9.08 Ft |
|
Upper Level |
Other |
|
|
3.92 Ft x 2.92 Ft |
|
Upper Level |
4pc Bathroom |
|
|
5.42 Ft x 7.50 Ft |
https://www.realtor.ca/real-estate/27580927/35-mckinley-road-se-calgary-mckenzie-lake















































