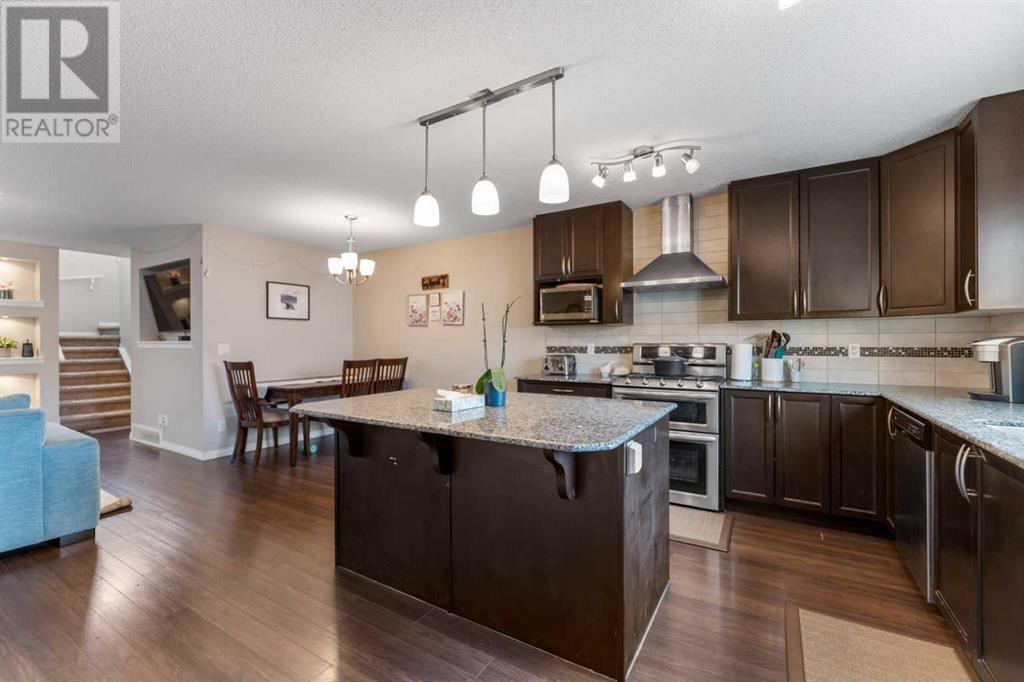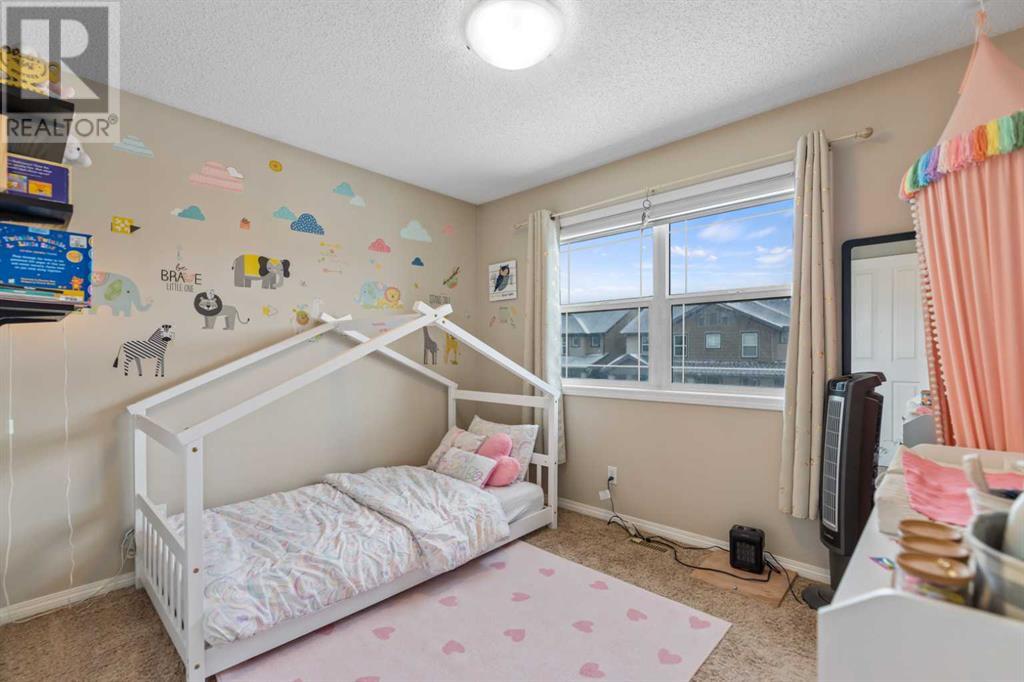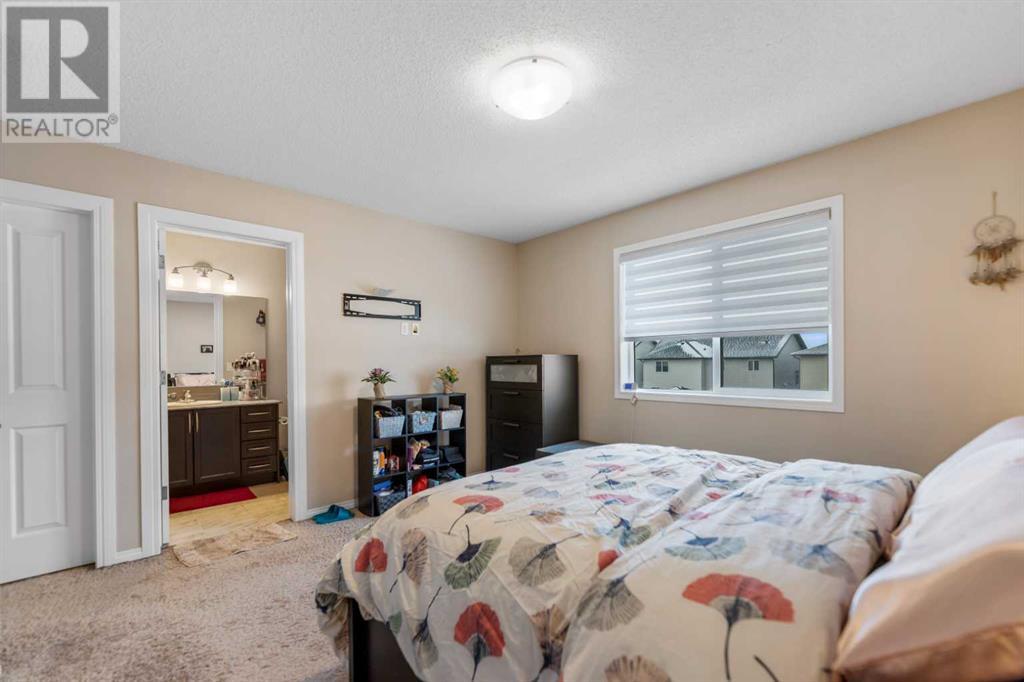3 Bedroom
3 Bathroom
1508 sqft
See Remarks
Forced Air
$585,990
Location locationWelcome to your dream home! This beautifully maintained duplex offers over 1,500 sq. ft. of living space and is move-in ready. From the moment you step inside, you'll be captivated by the bright and spacious layout.The main floor features a large, sunlit living room that's perfect for entertaining. It seamlessly flows into a cozy dining area and a stunning kitchen at the back of the home. The kitchen is truly the HEART of this home, boasting:UPGRADED Stainless steel appliancesGranite countertopsA walk-in pantryA large island with seating — ideal for casual breakfasts or meal prep.42" high cabinetry offering plenty of storage spaceConvenience continues with a mudroom at the back. Step outside to a meticulously maintained backyard featuring a spacious deck, perfect for summer barbecues, and a double car garage for all your storage and parking needs. A well-placed half bath on the Main floor to enhance the convivence for you and your guests.Upstairs, you'll find two generously sized bedrooms and a full bath. The owner's suite is a true retreat, with enough space for a king-sized bed, a large walk-in closet, and a luxurious ensuite.The basement, with its large windows, is bright and ready for your personal touch — the perfect opportunity to customize the space to your needs. WITHIN 3 MINUTES OF WALKING DISTANCE TO SCHOOL. BUS STOPS,GROCERY STORES, and other amenities making it convenient for your daily needs. Easily accessible to essential services like banks, medical clinics, and Pharmacies. This home is in "fall-in-love" condition and waiting for its next owner. Don't miss out — call today to schedule your viewing! (id:51438)
Property Details
|
MLS® Number
|
A2188820 |
|
Property Type
|
Single Family |
|
Community Name
|
Skyview Ranch |
|
ParkingSpaceTotal
|
3 |
|
Plan
|
1311051 |
|
Structure
|
Deck |
Building
|
BathroomTotal
|
3 |
|
BedroomsAboveGround
|
3 |
|
BedroomsTotal
|
3 |
|
Appliances
|
Refrigerator, Range - Gas, Dishwasher, Oven, Microwave, Oven - Built-in, Washer & Dryer |
|
BasementDevelopment
|
Unfinished |
|
BasementType
|
Full (unfinished) |
|
ConstructedDate
|
2012 |
|
ConstructionMaterial
|
Poured Concrete |
|
ConstructionStyleAttachment
|
Semi-detached |
|
CoolingType
|
See Remarks |
|
ExteriorFinish
|
Concrete, Stone, Vinyl Siding |
|
FireProtection
|
Alarm System, Smoke Detectors |
|
FlooringType
|
Carpeted, Ceramic Tile, Laminate |
|
FoundationType
|
Poured Concrete, See Remarks |
|
HalfBathTotal
|
1 |
|
HeatingFuel
|
Natural Gas |
|
HeatingType
|
Forced Air |
|
StoriesTotal
|
2 |
|
SizeInterior
|
1508 Sqft |
|
TotalFinishedArea
|
1508 Sqft |
|
Type
|
Duplex |
Parking
Land
|
Acreage
|
No |
|
FenceType
|
Fence |
|
SizeFrontage
|
250 M |
|
SizeIrregular
|
250.00 |
|
SizeTotal
|
250 M2|0-4,050 Sqft |
|
SizeTotalText
|
250 M2|0-4,050 Sqft |
|
ZoningDescription
|
R-g |
Rooms
| Level |
Type |
Length |
Width |
Dimensions |
|
Second Level |
Primary Bedroom |
|
|
13.17 Ft x 11.75 Ft |
|
Second Level |
Bedroom |
|
|
11.08 Ft x 10.75 Ft |
|
Second Level |
Bedroom |
|
|
11.67 Ft x 9.67 Ft |
|
Second Level |
4pc Bathroom |
|
|
7.75 Ft x 5.42 Ft |
|
Upper Level |
Living Room |
|
|
19.17 Ft x 12.83 Ft |
|
Upper Level |
Dining Room |
|
|
9.92 Ft x 6.08 Ft |
|
Upper Level |
Kitchen |
|
|
12.92 Ft x 10.58 Ft |
|
Upper Level |
2pc Bathroom |
|
|
5.25 Ft x 5.67 Ft |
|
Upper Level |
4pc Bathroom |
|
|
10.08 Ft x 5.42 Ft |
https://www.realtor.ca/real-estate/27839402/35-skyview-ranch-lane-ne-calgary-skyview-ranch



































