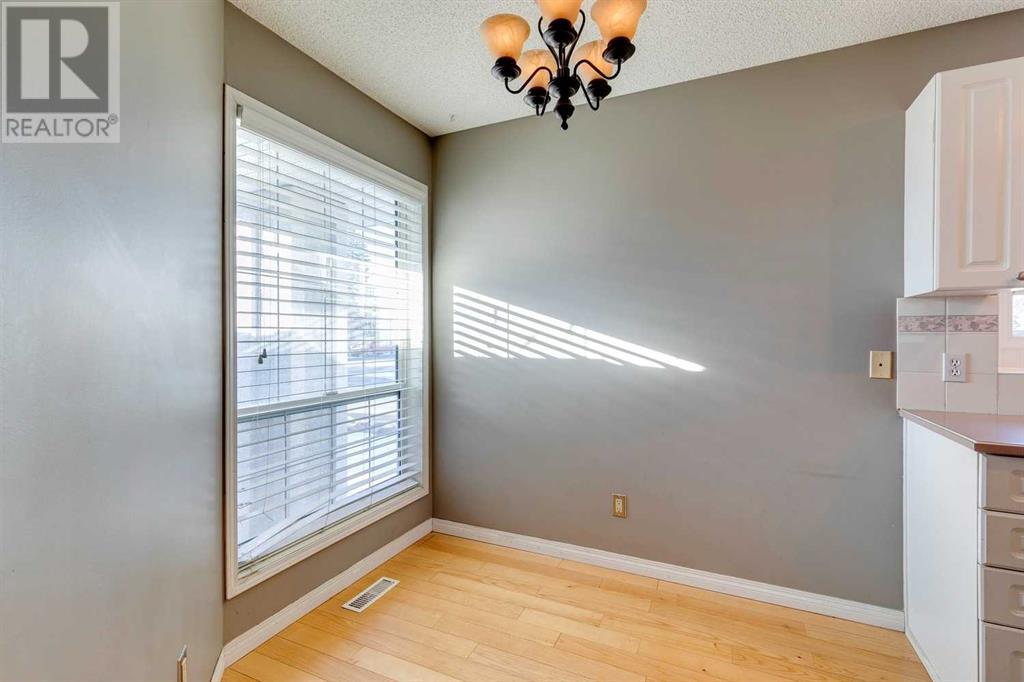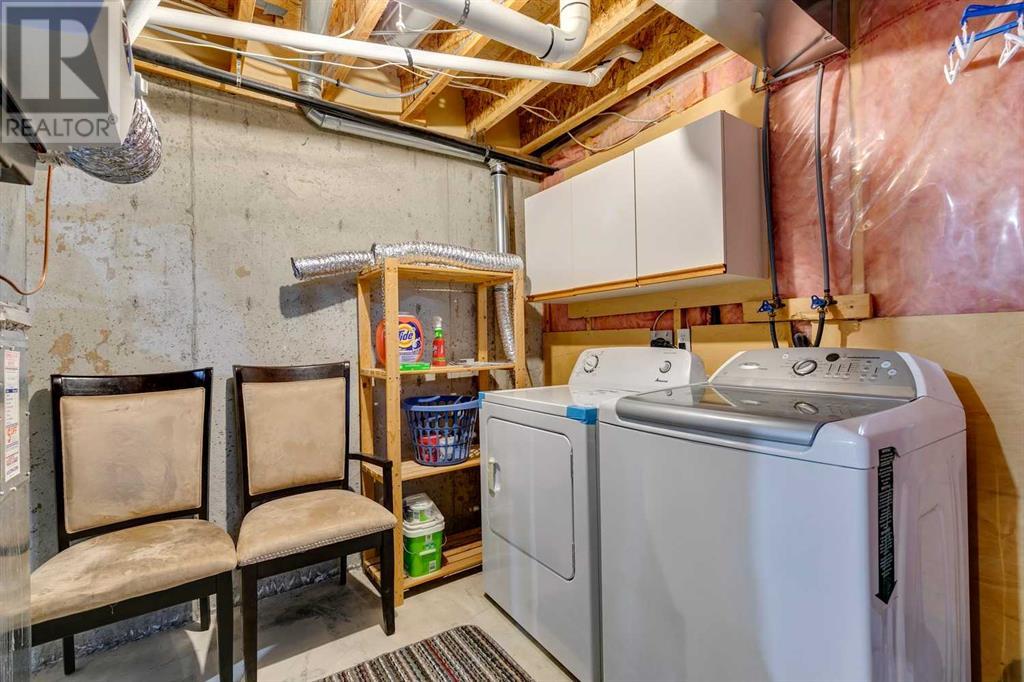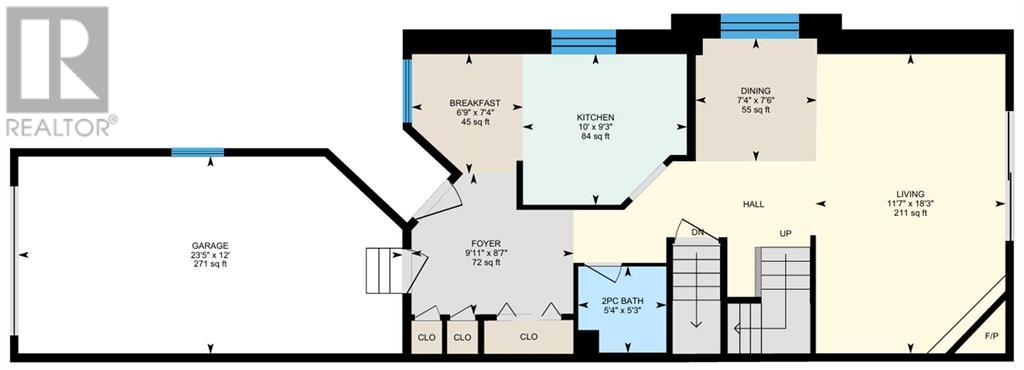35 Sun Harbour Road Se Calgary, Alberta T2X 3J5
$439,000Maintenance, Common Area Maintenance, Property Management, Reserve Fund Contributions
$482 Monthly
Maintenance, Common Area Maintenance, Property Management, Reserve Fund Contributions
$482 Monthly35 Sun Harbour Rd SE Calgary next door to Nature: Discover the perfect blend of comfort, style, and location with this stunning 3-bedroom townhouse in the heart of Sundance. Boasting a spacious layout, this move-in-ready gem features a cozy gas fireplace, a private deck overlooking a beautifull backyard, and an attached single garage for added convenience. The bright and inviting kitchen includes updated appliances and plenty of cabinet space, while the large primary bedroom offers a ensuite with a shower and a walk-in closet. Two additional bedrooms and a fully finished basement ensure there’s ample space for family and guests. Located steps from Fish Creek Park and Sikome Lake, and with year-round access to Lake Sundance’s tennis courts, skating rink, and water sports, this home is a dream for outdoor enthusiasts. Close to schools, shopping, and major roadways, it combines tranquility with accessibility. Don't miss your chance to own in this sought-after lake community. (id:51438)
Property Details
| MLS® Number | A2190595 |
| Property Type | Single Family |
| Neigbourhood | Sundance |
| Community Name | Sundance |
| AmenitiesNearBy | Park, Schools, Shopping, Water Nearby |
| CommunityFeatures | Lake Privileges, Pets Allowed With Restrictions |
| Features | See Remarks, Other |
| ParkingSpaceTotal | 3 |
| Plan | 9510743 |
| Structure | Deck |
Building
| BathroomTotal | 3 |
| BedroomsAboveGround | 3 |
| BedroomsTotal | 3 |
| Appliances | Refrigerator, Range - Electric, Dishwasher, Microwave |
| BasementDevelopment | Finished |
| BasementType | Full (finished) |
| ConstructedDate | 1995 |
| ConstructionMaterial | Wood Frame |
| ConstructionStyleAttachment | Attached |
| CoolingType | None |
| ExteriorFinish | Stucco |
| FireplacePresent | Yes |
| FireplaceTotal | 1 |
| FlooringType | Carpeted, Hardwood |
| FoundationType | Poured Concrete |
| HalfBathTotal | 1 |
| HeatingType | Forced Air |
| StoriesTotal | 2 |
| SizeInterior | 1466.62 Sqft |
| TotalFinishedArea | 1466.62 Sqft |
| Type | Row / Townhouse |
Parking
| Attached Garage | 1 |
Land
| Acreage | No |
| FenceType | Fence |
| LandAmenities | Park, Schools, Shopping, Water Nearby |
| SizeDepth | 33 M |
| SizeFrontage | 8.25 M |
| SizeIrregular | 272.00 |
| SizeTotal | 272 M2|0-4,050 Sqft |
| SizeTotalText | 272 M2|0-4,050 Sqft |
| ZoningDescription | M-cg |
Rooms
| Level | Type | Length | Width | Dimensions |
|---|---|---|---|---|
| Second Level | 3pc Bathroom | 7.25 Ft x 7.75 Ft | ||
| Second Level | 4pc Bathroom | 7.25 Ft x 5.00 Ft | ||
| Second Level | Primary Bedroom | 18.25 Ft x 15.33 Ft | ||
| Second Level | Bedroom | 9.00 Ft x 12.75 Ft | ||
| Second Level | Bedroom | 8.92 Ft x 12.25 Ft | ||
| Basement | Recreational, Games Room | 17.33 Ft x 18.25 Ft | ||
| Basement | Storage | 17.83 Ft x 16.25 Ft | ||
| Main Level | Foyer | 8.58 Ft x 9.92 Ft | ||
| Main Level | Breakfast | 7.33 Ft x 6.75 Ft | ||
| Main Level | Kitchen | 9.25 Ft x 10.00 Ft | ||
| Main Level | Dining Room | 7.50 Ft x 7.33 Ft | ||
| Main Level | Living Room | 18.25 Ft x 11.58 Ft | ||
| Main Level | 2pc Bathroom | 5.25 Ft x 5.33 Ft |
https://www.realtor.ca/real-estate/27856172/35-sun-harbour-road-se-calgary-sundance
Interested?
Contact us for more information































