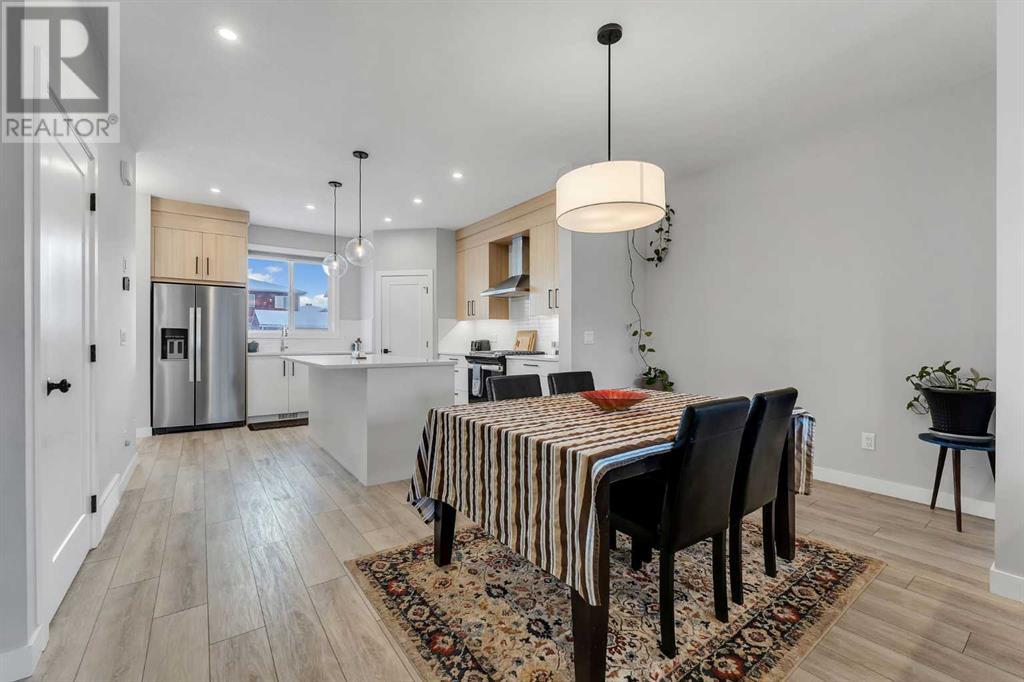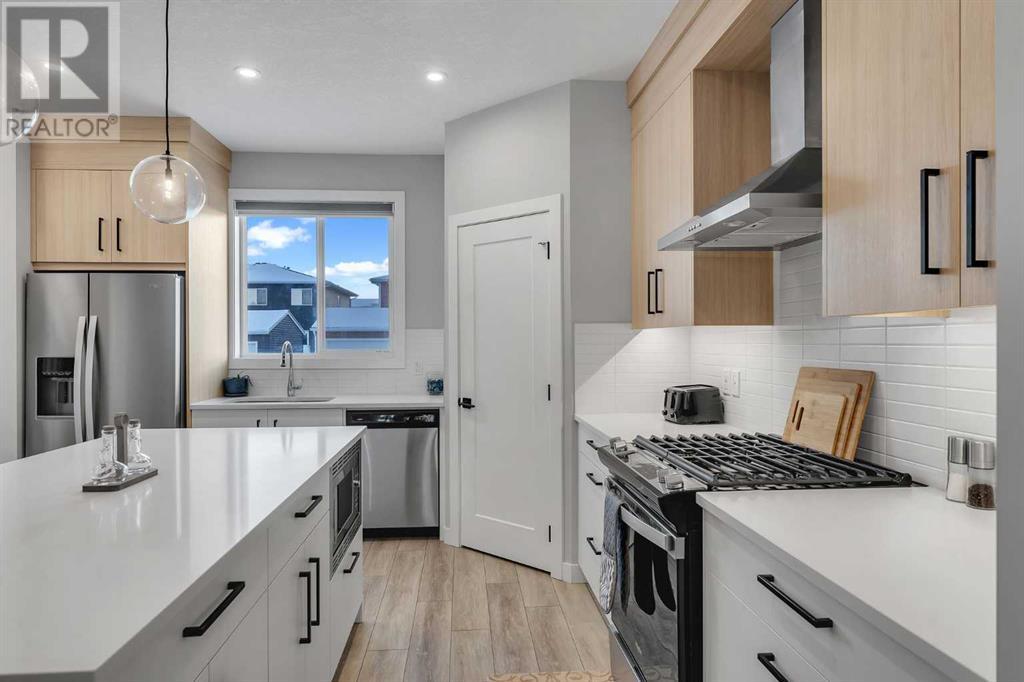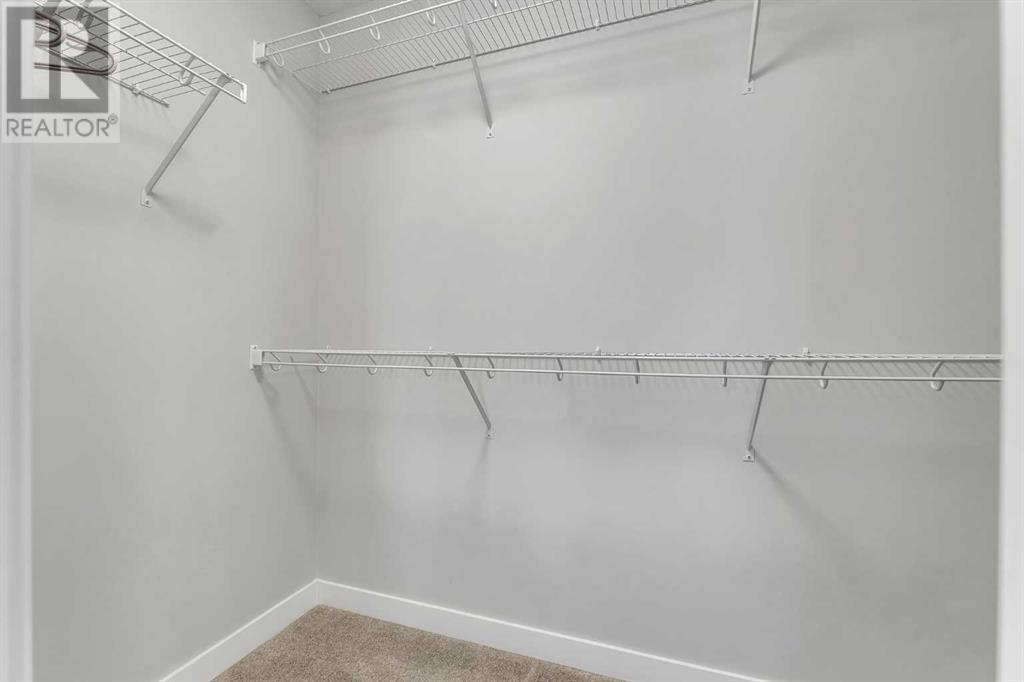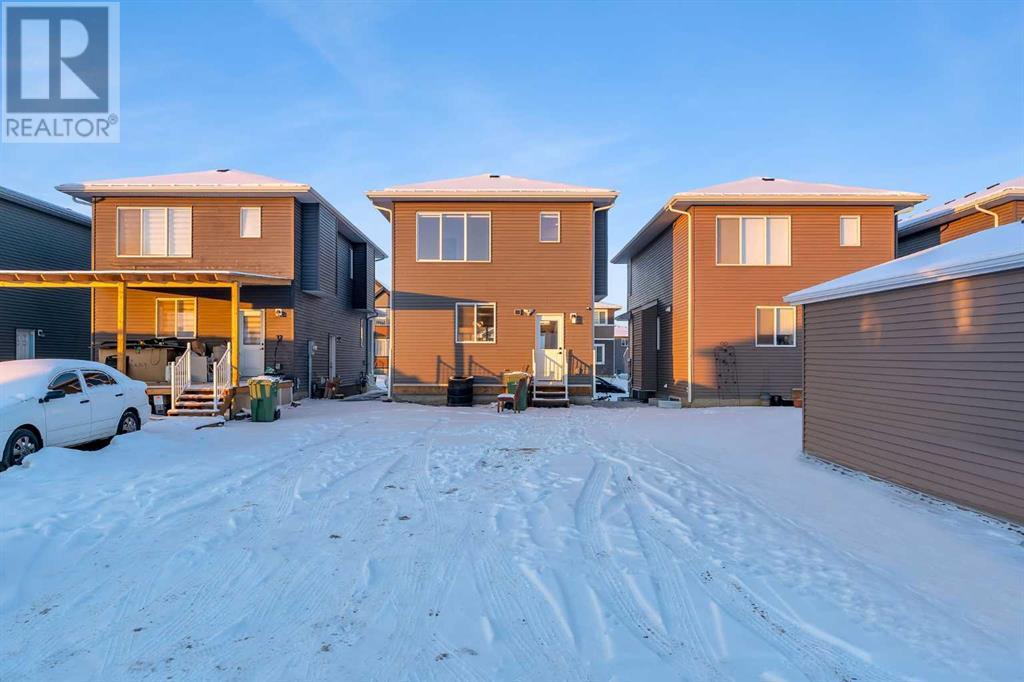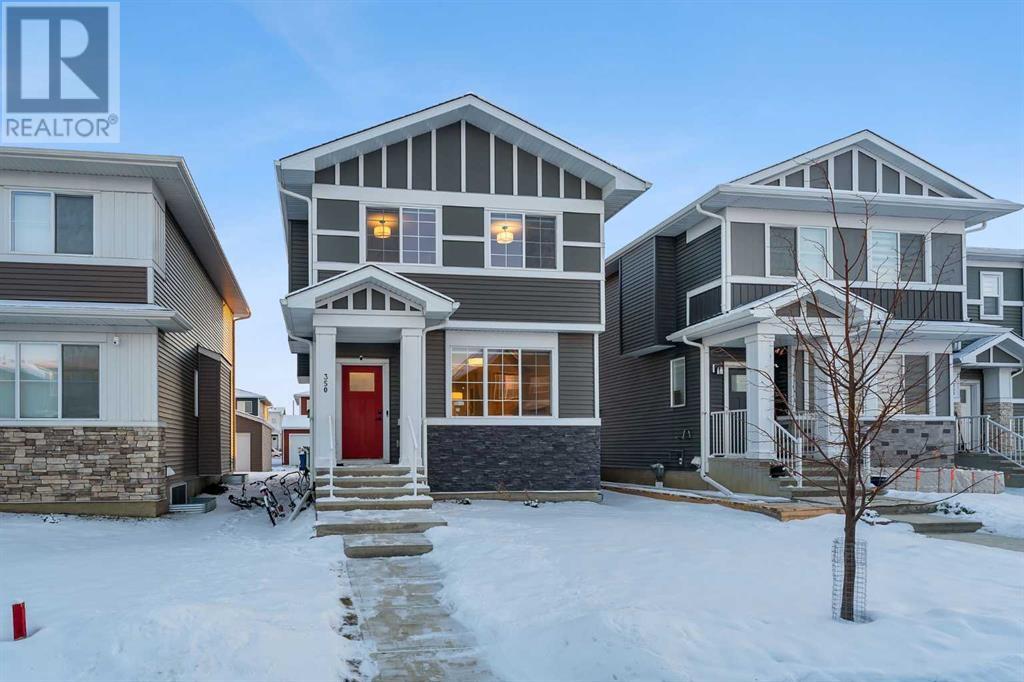5 Bedroom
4 Bathroom
1,545 ft2
None
Central Heating, Forced Air
$635,000
OVER 2200 SQFT of living space. Built in 2023 by Truman Homes, this single-family laned home in the thriving community of Chelsea, Chestermere, offers modern design and incredible versatility. Featuring 5 and 3.5 bathrooms, this property is perfect for families or investors.The home includes quartz countertops throughout, 9-foot ceilings, and brand-new appliances. The fully finished basement, with a separate entrance, provides an excellent opportunity for rental income, whether for upstairs and downstairs tenants or for a family looking to offset their mortgage.Conveniently located on a cul-de-sac, this property offers ample street parking, along with a concrete parking pad in the back alley. Move-in ready and priced at $649,000, this home combines style, functionality, and an excellent location. Book your showings! (id:51438)
Property Details
|
MLS® Number
|
A2184496 |
|
Property Type
|
Single Family |
|
Neigbourhood
|
Chelsea |
|
Community Name
|
Chelsea_CH |
|
Amenities Near By
|
Golf Course, Park, Playground, Recreation Nearby, Schools, Shopping, Water Nearby |
|
Community Features
|
Golf Course Development, Lake Privileges |
|
Features
|
Cul-de-sac, Back Lane |
|
Parking Space Total
|
4 |
|
Plan
|
2211705 |
|
Structure
|
None |
Building
|
Bathroom Total
|
4 |
|
Bedrooms Above Ground
|
3 |
|
Bedrooms Below Ground
|
2 |
|
Bedrooms Total
|
5 |
|
Appliances
|
Refrigerator, Oven - Electric, Dishwasher, Microwave |
|
Basement Development
|
Finished |
|
Basement Features
|
Separate Entrance |
|
Basement Type
|
Full (finished) |
|
Constructed Date
|
2023 |
|
Construction Material
|
Poured Concrete, Wood Frame |
|
Construction Style Attachment
|
Detached |
|
Cooling Type
|
None |
|
Exterior Finish
|
Concrete, Vinyl Siding |
|
Flooring Type
|
Carpeted, Ceramic Tile, Laminate |
|
Foundation Type
|
Poured Concrete |
|
Half Bath Total
|
1 |
|
Heating Type
|
Central Heating, Forced Air |
|
Stories Total
|
2 |
|
Size Interior
|
1,545 Ft2 |
|
Total Finished Area
|
1544.83 Sqft |
|
Type
|
House |
Parking
|
Concrete
|
|
|
Other
|
|
|
Street
|
|
|
Parking Pad
|
|
Land
|
Acreage
|
No |
|
Fence Type
|
Not Fenced |
|
Land Amenities
|
Golf Course, Park, Playground, Recreation Nearby, Schools, Shopping, Water Nearby |
|
Size Depth
|
35.01 M |
|
Size Frontage
|
7.23 M |
|
Size Irregular
|
2726.83 |
|
Size Total
|
2726.83 Sqft|0-4,050 Sqft |
|
Size Total Text
|
2726.83 Sqft|0-4,050 Sqft |
|
Zoning Description
|
R1 |
Rooms
| Level |
Type |
Length |
Width |
Dimensions |
|
Second Level |
4pc Bathroom |
|
|
7.83 Ft x 4.92 Ft |
|
Second Level |
5pc Bathroom |
|
|
9.00 Ft x 12.17 Ft |
|
Second Level |
Bedroom |
|
|
9.25 Ft x 10.92 Ft |
|
Second Level |
Bedroom |
|
|
9.33 Ft x 10.92 Ft |
|
Second Level |
Primary Bedroom |
|
|
11.50 Ft x 12.25 Ft |
|
Basement |
4pc Bathroom |
|
|
4.92 Ft x 7.67 Ft |
|
Basement |
Other |
|
|
4.42 Ft x 9.83 Ft |
|
Basement |
Bedroom |
|
|
12.42 Ft x 11.92 Ft |
|
Basement |
Bedroom |
|
|
10.42 Ft x 9.25 Ft |
|
Basement |
Recreational, Games Room |
|
|
11.17 Ft x 12.83 Ft |
|
Basement |
Furnace |
|
|
6.75 Ft x 7.92 Ft |
|
Main Level |
2pc Bathroom |
|
|
5.42 Ft x 4.92 Ft |
|
Main Level |
Dining Room |
|
|
16.58 Ft x 9.25 Ft |
|
Main Level |
Kitchen |
|
|
13.08 Ft x 13.50 Ft |
|
Main Level |
Living Room |
|
|
14.58 Ft x 13.25 Ft |
https://www.realtor.ca/real-estate/27770693/350-chelsea-hollow-chestermere-chelseach







