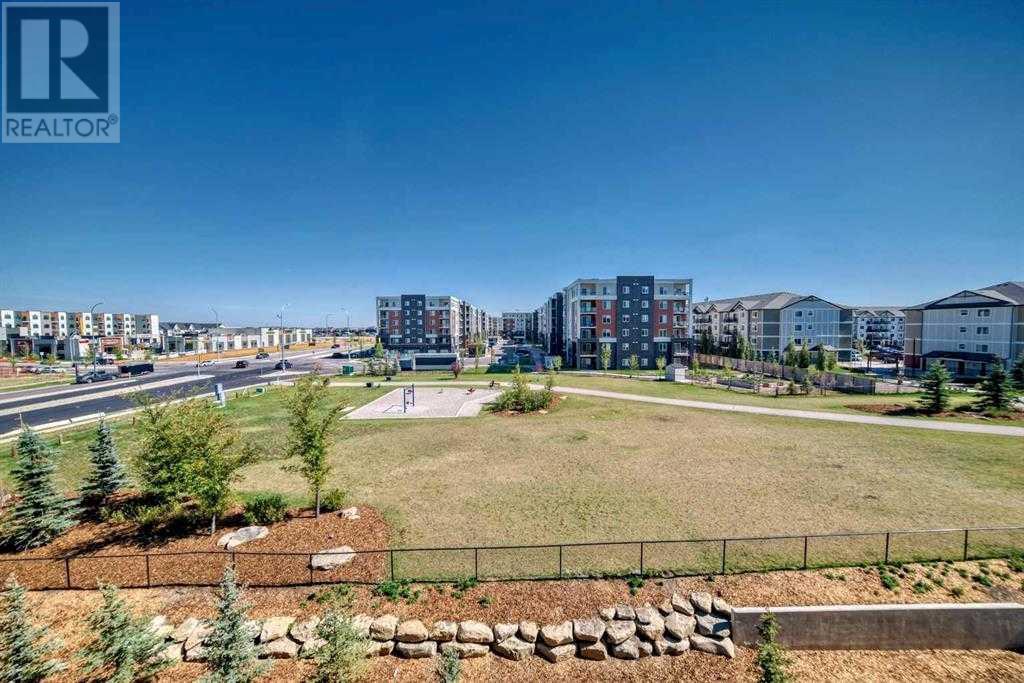3506, 60 Skyview Ranch Road Ne Calgary, Alberta T3N 2J8
$349,000Maintenance, Common Area Maintenance, Reserve Fund Contributions, Sewer, Waste Removal, Water
$352.40 Monthly
Maintenance, Common Area Maintenance, Reserve Fund Contributions, Sewer, Waste Removal, Water
$352.40 MonthlyThoughtfully designed condominium in the newly built Skyview North by Truman Homes. It provides comfortable living space, featuring 2 spacious bedrooms, 2 full bath and a north-facing balcony on the 3rd floor, perfect for enjoying stunning city skyline and mountain views. This modern residence is finished with high-quality craftsmanship throughout and includes a titled underground parking stall.The interior boasts luxury vinyl plank flooring with acoustic underlay, enhancing the open-concept living area that connects the living room, dining area, and kitchen. The kitchen is designed with sleek quartz countertops, a central island with seating, and smooth panel cabinetry with anti-scuff hardware. It also includes stainless steel appliances.The owner's retreat offers a large bedroom, a walk-through closet, and a luxurious 3-piece ensuite featuring luxury vinyl tile and a quartz countertop. A generously sized second bedroom plus 2nd full bath and in-suite laundry complete the space.The building is built with energy-efficient systems, including mechanical and window design, ensuring long-term sustainability. Its prime location places you steps away from parks, playgrounds, sportsplexes, and schools, with shopping, dining, and amenities nearby. With a quick 9-minute drive to Calgary International Airport and just 20 minutes to downtown, this condo is ideally positioned for easy access to Stoney Trail for commuting to all parts of the city.Discover this exceptional property in person—contact your favorite REALTOR® to schedule a showing today! (id:51438)
Property Details
| MLS® Number | A2192114 |
| Property Type | Single Family |
| Community Name | Skyview Ranch |
| Amenities Near By | Playground, Schools, Shopping |
| Features | No Animal Home, No Smoking Home |
| Parking Space Total | 1 |
| Plan | 11111 |
Building
| Bathroom Total | 2 |
| Bedrooms Above Ground | 2 |
| Bedrooms Total | 2 |
| Appliances | Refrigerator, Dishwasher, Stove, Microwave Range Hood Combo, Washer/dryer Stack-up |
| Architectural Style | High Rise |
| Constructed Date | 2024 |
| Construction Style Attachment | Attached |
| Cooling Type | None |
| Exterior Finish | Aluminum Siding, Brick |
| Flooring Type | Ceramic Tile, Vinyl Plank |
| Heating Type | Forced Air |
| Stories Total | 5 |
| Size Interior | 816 Ft2 |
| Total Finished Area | 816.2 Sqft |
| Type | Apartment |
Parking
| Underground |
Land
| Acreage | No |
| Land Amenities | Playground, Schools, Shopping |
| Size Total Text | Unknown |
| Zoning Description | M-h1 |
Rooms
| Level | Type | Length | Width | Dimensions |
|---|---|---|---|---|
| Main Level | 3pc Bathroom | 11.08 M x 4.92 M | ||
| Main Level | 4pc Bathroom | 7.42 M x 9.67 M | ||
| Main Level | Bedroom | 11.08 M x 9.75 M | ||
| Main Level | Bedroom | 11.08 M x 10.75 M | ||
| Main Level | Dining Room | 5.08 M x 12.42 M | ||
| Main Level | Foyer | 5.08 M x 10.00 M | ||
| Main Level | Kitchen | 8.25 M x 12.42 M | ||
| Main Level | Living Room | 13.33 M x 10.83 M |
https://www.realtor.ca/real-estate/27872020/3506-60-skyview-ranch-road-ne-calgary-skyview-ranch
Contact Us
Contact us for more information




















