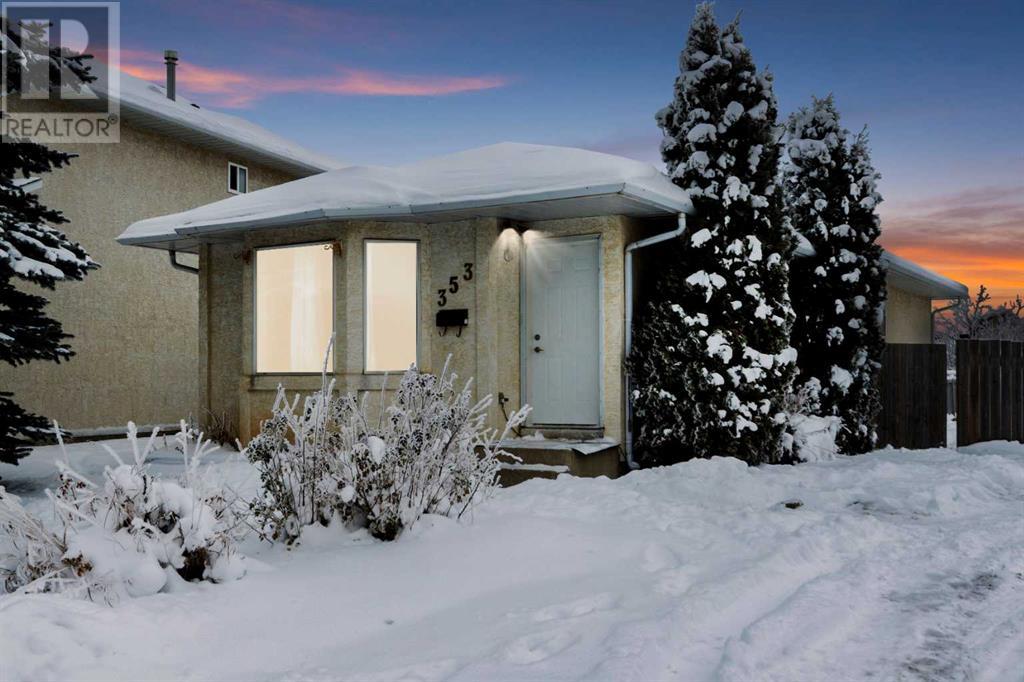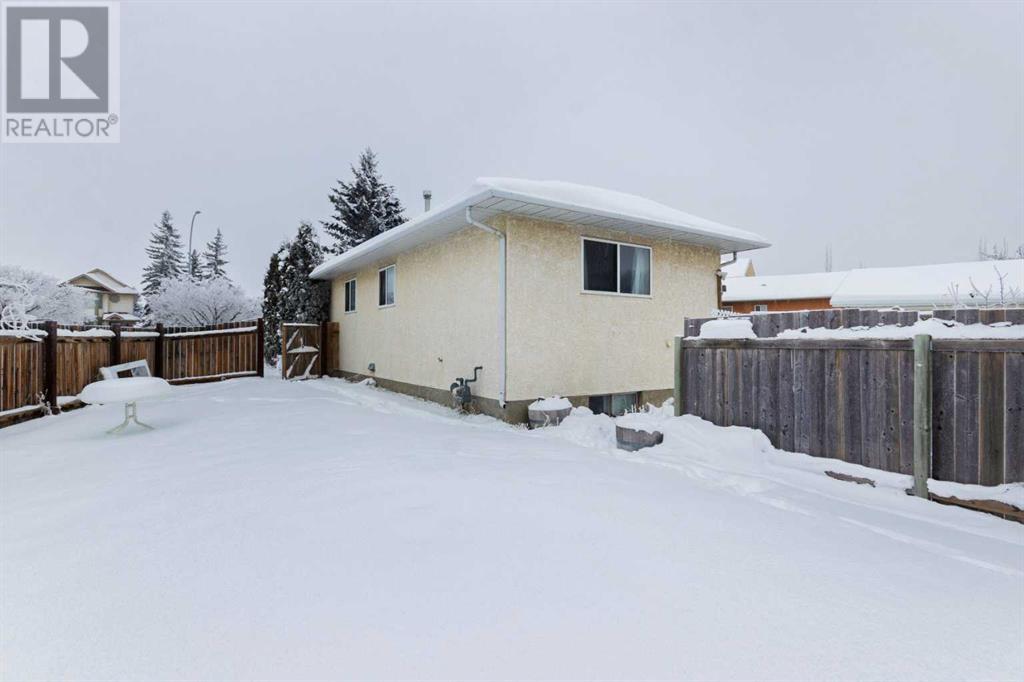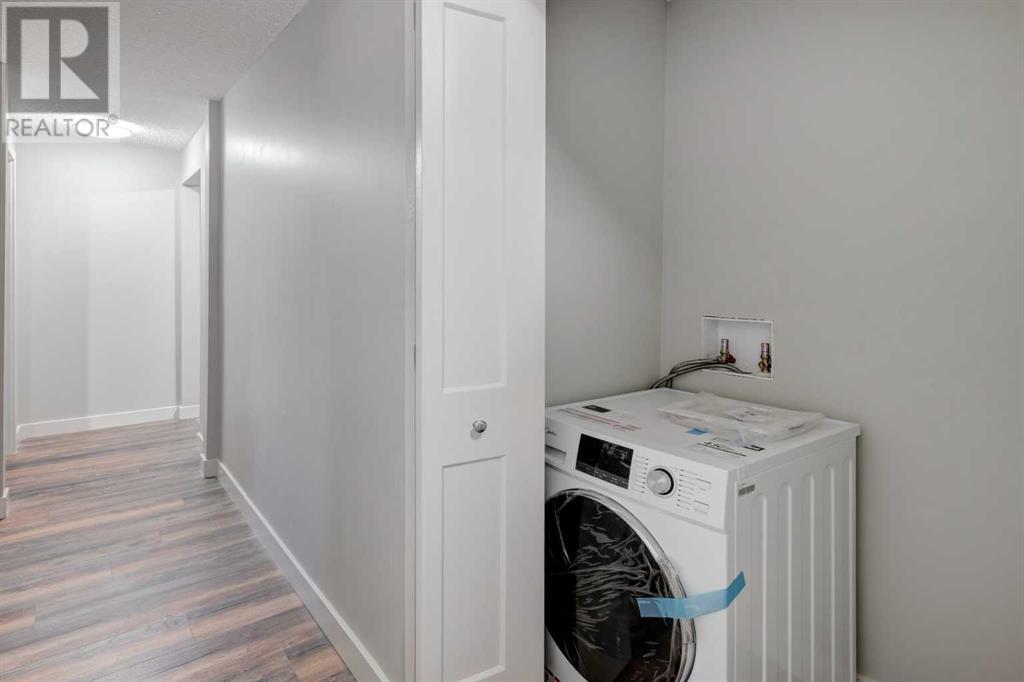5 Bedroom
2 Bathroom
1025 sqft
Bungalow
None
Forced Air
Lawn
$609,000
Welcome to this rare bungalow in this neighbourhood with a massive corner lot and paved back and side alley. This home has 5 bedrooms, has been completely renovated with new flooring throughout, new bathrooms, new kitchen cabinetry, new quartz countertops, sinks, tile, fresh paint, new Stainless Steel appliances under warranty on both floors that have never even been used! This home has a 2 bedroom illegal suite with a private side entrance including a walk up deck, separate laundry, with designated parking in the back and lots of parking along the north side of fence for tenants. Big enough yard to build your custom garage or gardens. Located close to schools, parks, shopping, Dashmesh Culture Centre, and public transit, with quick access to major roads like Stoney Trail and McKnight Boulevard, this property is READY TO GO and a fantastic opportunity for homeowners or investors. (id:51438)
Property Details
|
MLS® Number
|
A2181577 |
|
Property Type
|
Single Family |
|
Neigbourhood
|
Taradale |
|
Community Name
|
Martindale |
|
AmenitiesNearBy
|
Park, Playground, Schools, Shopping |
|
Features
|
Back Lane, No Animal Home, No Smoking Home, Level |
|
ParkingSpaceTotal
|
4 |
|
Plan
|
9110589 |
|
Structure
|
Deck |
Building
|
BathroomTotal
|
2 |
|
BedroomsAboveGround
|
3 |
|
BedroomsBelowGround
|
2 |
|
BedroomsTotal
|
5 |
|
Appliances
|
Washer, Refrigerator, Dishwasher, Stove, Dryer, Microwave Range Hood Combo, Window Coverings |
|
ArchitecturalStyle
|
Bungalow |
|
BasementDevelopment
|
Finished |
|
BasementFeatures
|
Separate Entrance, Suite |
|
BasementType
|
Full (finished) |
|
ConstructedDate
|
1991 |
|
ConstructionMaterial
|
Wood Frame |
|
ConstructionStyleAttachment
|
Detached |
|
CoolingType
|
None |
|
ExteriorFinish
|
Stucco |
|
FlooringType
|
Vinyl |
|
FoundationType
|
Poured Concrete |
|
HeatingType
|
Forced Air |
|
StoriesTotal
|
1 |
|
SizeInterior
|
1025 Sqft |
|
TotalFinishedArea
|
1025 Sqft |
|
Type
|
House |
Parking
Land
|
Acreage
|
No |
|
FenceType
|
Fence |
|
LandAmenities
|
Park, Playground, Schools, Shopping |
|
LandscapeFeatures
|
Lawn |
|
SizeDepth
|
33.65 M |
|
SizeFrontage
|
7.51 M |
|
SizeIrregular
|
405.00 |
|
SizeTotal
|
405 M2|4,051 - 7,250 Sqft |
|
SizeTotalText
|
405 M2|4,051 - 7,250 Sqft |
|
ZoningDescription
|
R-cg |
Rooms
| Level |
Type |
Length |
Width |
Dimensions |
|
Basement |
4pc Bathroom |
|
|
5.92 Ft x 7.75 Ft |
|
Basement |
Bedroom |
|
|
15.92 Ft x 8.92 Ft |
|
Basement |
Bedroom |
|
|
9.33 Ft x 15.17 Ft |
|
Basement |
Other |
|
|
9.17 Ft x 12.42 Ft |
|
Basement |
Great Room |
|
|
15.83 Ft x 10.75 Ft |
|
Basement |
Kitchen |
|
|
6.25 Ft x 12.75 Ft |
|
Basement |
Furnace |
|
|
5.92 Ft x 7.33 Ft |
|
Main Level |
Living Room |
|
|
12.83 Ft x 12.67 Ft |
|
Main Level |
Dining Room |
|
|
9.42 Ft x 8.75 Ft |
|
Main Level |
Kitchen |
|
|
9.50 Ft x 8.33 Ft |
|
Main Level |
Primary Bedroom |
|
|
14.42 Ft x 13.00 Ft |
|
Main Level |
Bedroom |
|
|
9.75 Ft x 10.42 Ft |
|
Main Level |
Bedroom |
|
|
8.25 Ft x 9.08 Ft |
|
Main Level |
4pc Bathroom |
|
|
4.92 Ft x 8.08 Ft |
|
Main Level |
Laundry Room |
|
|
2.92 Ft x 5.50 Ft |
https://www.realtor.ca/real-estate/27698310/353-martindale-boulevard-ne-calgary-martindale




































