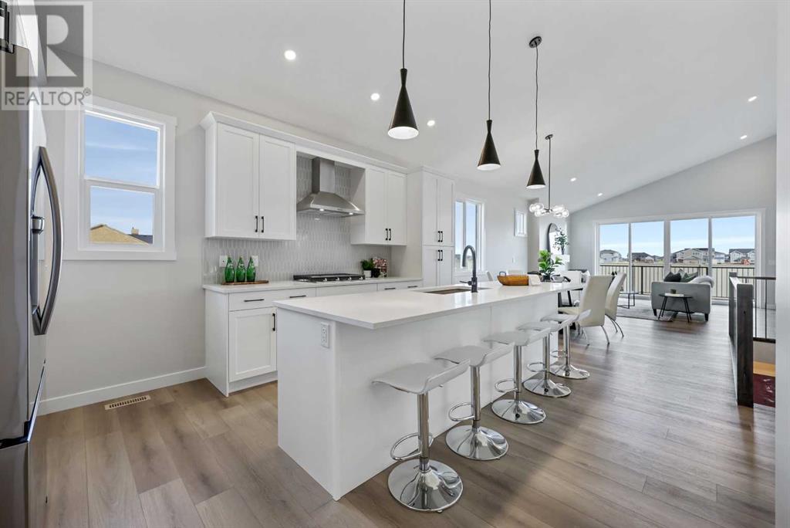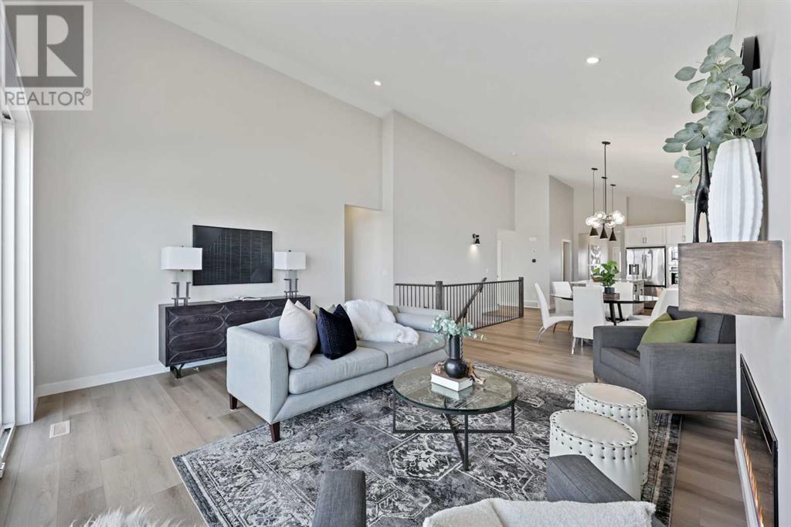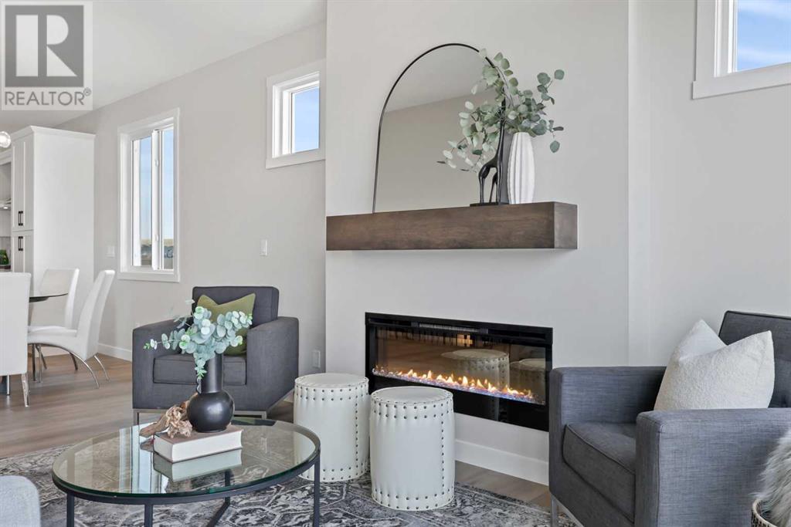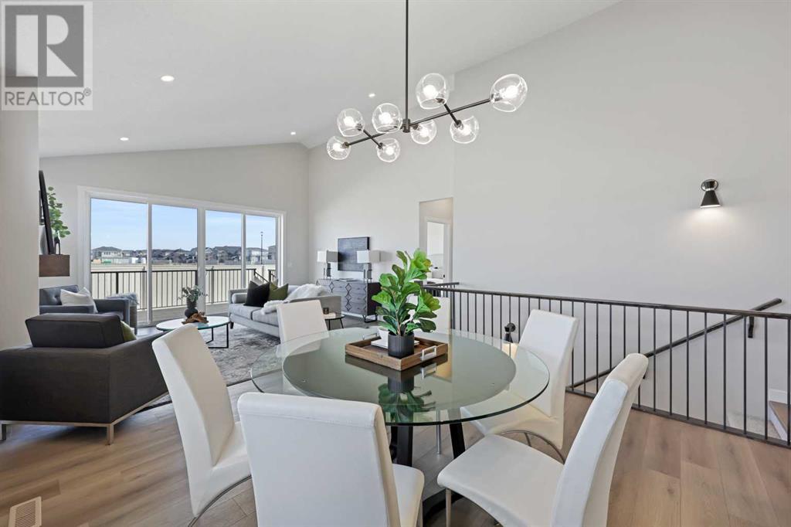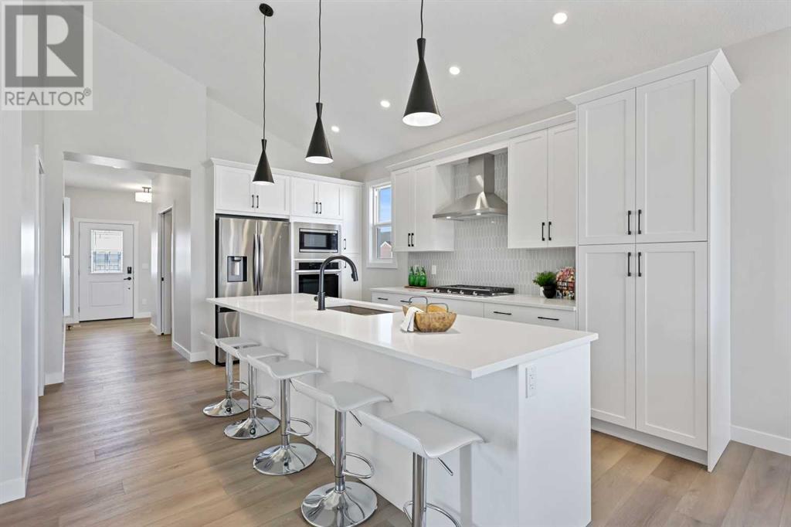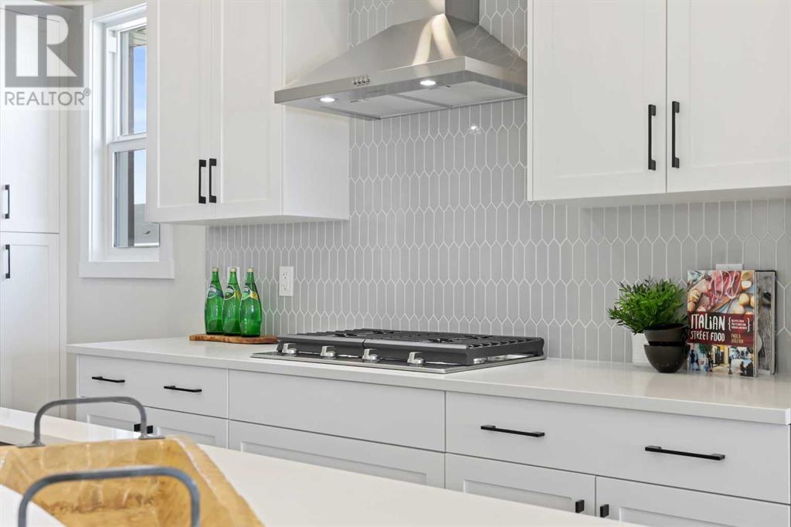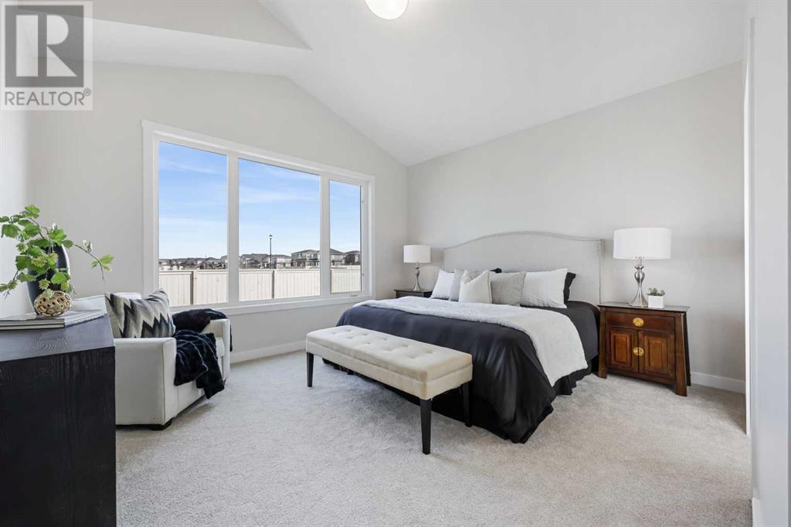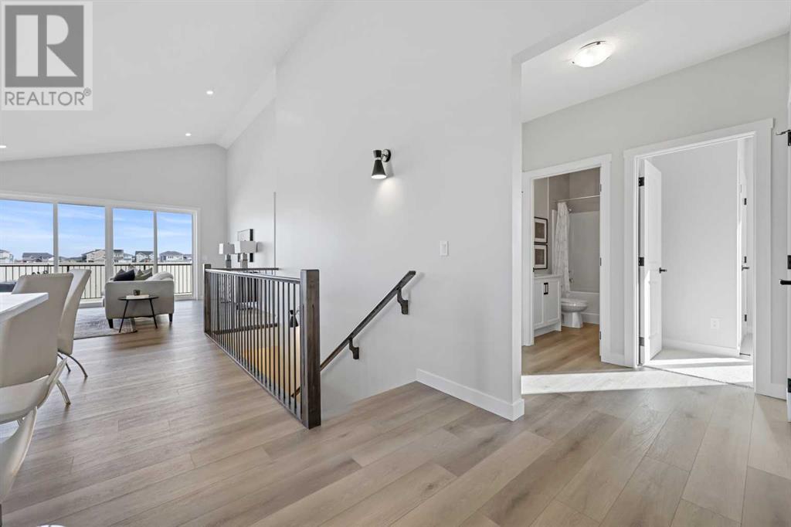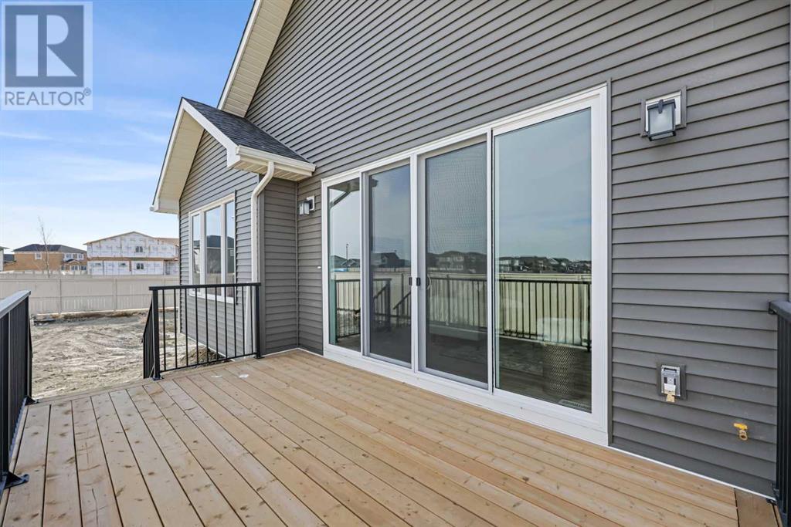2 Bedroom
2 Bathroom
1614.33 sqft
Bungalow
Fireplace
None
Forced Air
$750,000
This gorgeous, brand-new, quick-possession bungalow offers TWO BEDROOMS and an OFFICE on the MAIN FLOOR. Upon entering the home, you will notice the soaring vaulted ceilings and neutral colour palette. The kitchen is a true masterpiece, featuring stone countertops, a large island perfect for entertaining, quality cabinetry with a built-in pantry, and sleek stainless steel appliances with a gas stove. The kitchen is open to the dining room and spacious living room. The primary bedroom is a luxurious retreat with a spa-like ensuite featuring a soaker tub, a stand-alone shower, double sinks and a large walk-in closet. The functional front office is an excellent space for work or play, and the secondary bedroom is great. The main level is complete with a 4-piece bathroom and mudroom with built-ins off your attached oversized 20' x 23' garage. The basement is a blank canvas with 9' ceilings. This home also comes complete with a builder-finished rear deck. Bayside is a family-friendly community that offers amenities to get you outside. You are steps from Nose Creek Elementary School, the pathways that meander the scenic canals, a brand new community playground complete with a bike park, and so much more. (id:51438)
Property Details
|
MLS® Number
|
A2165510 |
|
Property Type
|
Single Family |
|
Neigbourhood
|
Bayside |
|
Community Name
|
Bayside |
|
AmenitiesNearBy
|
Park, Playground, Recreation Nearby, Schools, Shopping |
|
Features
|
Gas Bbq Hookup |
|
ParkingSpaceTotal
|
4 |
|
Plan
|
2311886 |
|
Structure
|
Deck |
Building
|
BathroomTotal
|
2 |
|
BedroomsAboveGround
|
2 |
|
BedroomsTotal
|
2 |
|
Age
|
New Building |
|
Appliances
|
Refrigerator, Range - Gas, Dishwasher, Hood Fan |
|
ArchitecturalStyle
|
Bungalow |
|
BasementDevelopment
|
Unfinished |
|
BasementType
|
Full (unfinished) |
|
ConstructionMaterial
|
Wood Frame |
|
ConstructionStyleAttachment
|
Detached |
|
CoolingType
|
None |
|
ExteriorFinish
|
Vinyl Siding |
|
FireplacePresent
|
Yes |
|
FireplaceTotal
|
1 |
|
FlooringType
|
Carpeted, Vinyl Plank |
|
FoundationType
|
Poured Concrete |
|
HeatingType
|
Forced Air |
|
StoriesTotal
|
1 |
|
SizeInterior
|
1614.33 Sqft |
|
TotalFinishedArea
|
1614.33 Sqft |
|
Type
|
House |
Parking
Land
|
Acreage
|
No |
|
FenceType
|
Not Fenced |
|
LandAmenities
|
Park, Playground, Recreation Nearby, Schools, Shopping |
|
SizeDepth
|
33 M |
|
SizeFrontage
|
12.19 M |
|
SizeIrregular
|
344.00 |
|
SizeTotal
|
344 M2|0-4,050 Sqft |
|
SizeTotalText
|
344 M2|0-4,050 Sqft |
|
ZoningDescription
|
R1-u |
Rooms
| Level |
Type |
Length |
Width |
Dimensions |
|
Main Level |
Living Room |
|
|
15.33 Ft x 16.67 Ft |
|
Main Level |
Other |
|
|
9.17 Ft x 8.17 Ft |
|
Main Level |
Other |
|
|
11.83 Ft x 11.00 Ft |
|
Main Level |
Primary Bedroom |
|
|
14.00 Ft x 12.83 Ft |
|
Main Level |
Bedroom |
|
|
10.50 Ft x 10.00 Ft |
|
Main Level |
5pc Bathroom |
|
|
Measurements not available |
|
Main Level |
4pc Bathroom |
|
|
Measurements not available |
https://www.realtor.ca/real-estate/27490300/354-baywater-common-sw-airdrie-bayside


