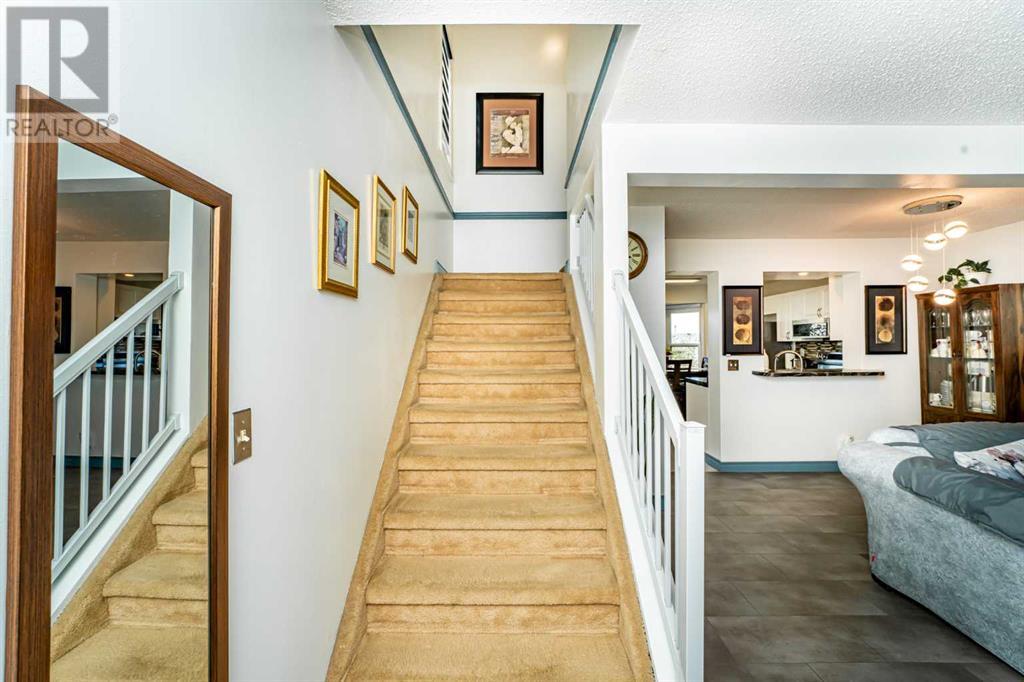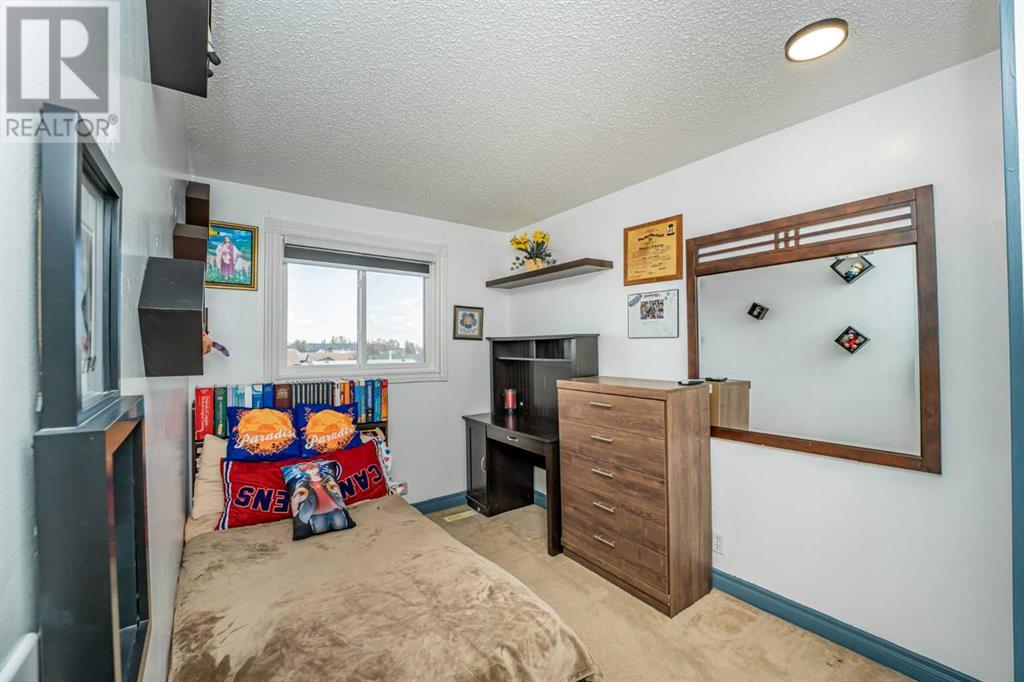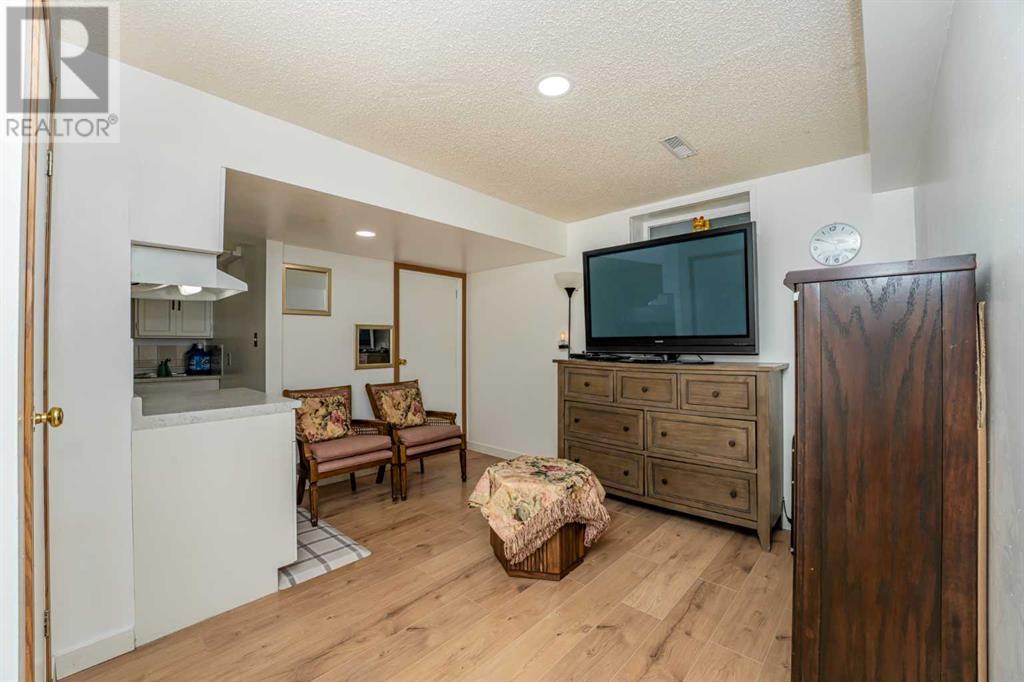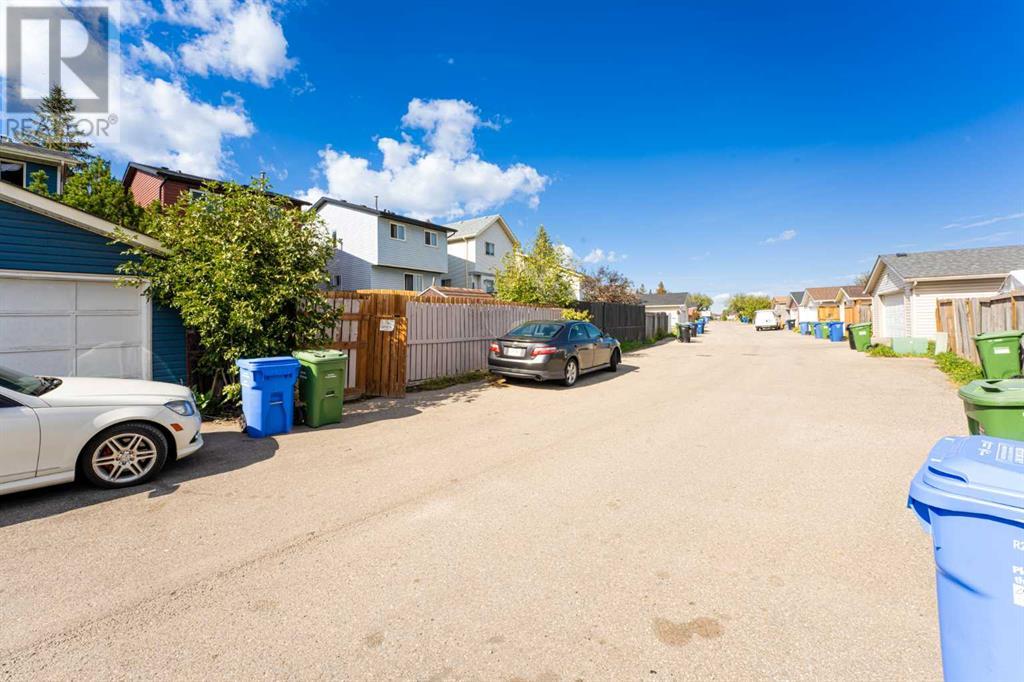4 Bedroom
3 Bathroom
1068 sqft
None
Central Heating
$524,900
Welcome to 356 Falton Drive—a thoughtfully updated home with modern finishes and meticulous attention to detail. This move-in-ready property features newer appliances, windows, siding, and roof, along with a standout front driveway and fresh finishes that make it a true head-turner. Nestled in a vibrant community, it's just minutes from schools, shopping, and the LRT station.The home is bathed in natural sunlight year-round through its large windows, creating a warm and welcoming atmosphere. Enjoy the front and back patios—ideal spots for your morning coffee or evening barbecues with family. It has been RC2 zoned, offering the perfect opportunity to build a suite in the back, adding even more value. A secondary suite would be subject to approval and permitting by the city/municipality.With a new hot water tank and windows, this home feels like new and is perfect for first-time buyers or those looking to move up. Opportunities like this are rare—schedule your showing before it's gone! (id:51438)
Property Details
|
MLS® Number
|
A2165943 |
|
Property Type
|
Single Family |
|
Neigbourhood
|
Falconridge |
|
Community Name
|
Falconridge |
|
AmenitiesNearBy
|
Schools, Shopping |
|
Features
|
See Remarks, Back Lane |
|
ParkingSpaceTotal
|
2 |
|
Plan
|
8111732 |
|
Structure
|
Deck |
Building
|
BathroomTotal
|
3 |
|
BedroomsAboveGround
|
3 |
|
BedroomsBelowGround
|
1 |
|
BedroomsTotal
|
4 |
|
Appliances
|
Refrigerator, Water Purifier, Dishwasher, Stove, Microwave Range Hood Combo, Washer & Dryer |
|
BasementDevelopment
|
Finished |
|
BasementType
|
Full (finished) |
|
ConstructedDate
|
1982 |
|
ConstructionMaterial
|
Wood Frame |
|
ConstructionStyleAttachment
|
Detached |
|
CoolingType
|
None |
|
ExteriorFinish
|
Vinyl Siding |
|
FlooringType
|
Carpeted, Tile |
|
FoundationType
|
Poured Concrete |
|
HalfBathTotal
|
1 |
|
HeatingType
|
Central Heating |
|
StoriesTotal
|
2 |
|
SizeInterior
|
1068 Sqft |
|
TotalFinishedArea
|
1068 Sqft |
|
Type
|
House |
Parking
Land
|
Acreage
|
No |
|
FenceType
|
Fence |
|
LandAmenities
|
Schools, Shopping |
|
SizeDepth
|
31.61 M |
|
SizeFrontage
|
8.01 M |
|
SizeIrregular
|
278.00 |
|
SizeTotal
|
278 M2|0-4,050 Sqft |
|
SizeTotalText
|
278 M2|0-4,050 Sqft |
|
ZoningDescription
|
R-c2 |
Rooms
| Level |
Type |
Length |
Width |
Dimensions |
|
Second Level |
Primary Bedroom |
|
|
13.33 Ft x 14.50 Ft |
|
Second Level |
4pc Bathroom |
|
|
7.83 Ft x 5.08 Ft |
|
Second Level |
Bedroom |
|
|
9.00 Ft x 9.08 Ft |
|
Second Level |
Bedroom |
|
|
7.83 Ft x 12.50 Ft |
|
Basement |
Bedroom |
|
|
9.08 Ft x 10.83 Ft |
|
Basement |
Recreational, Games Room |
|
|
12.33 Ft x 12.08 Ft |
|
Basement |
Furnace |
|
|
5.33 Ft x 4.17 Ft |
|
Basement |
3pc Bathroom |
|
|
6.67 Ft x 6.00 Ft |
|
Main Level |
Living Room |
|
|
13.08 Ft x 13.50 Ft |
|
Main Level |
Dining Room |
|
|
13.08 Ft x 7.50 Ft |
|
Main Level |
Kitchen |
|
|
11.08 Ft x 12.58 Ft |
|
Main Level |
2pc Bathroom |
|
|
5.67 Ft x 4.67 Ft |
https://www.realtor.ca/real-estate/27416487/356-falton-drive-ne-calgary-falconridge



































