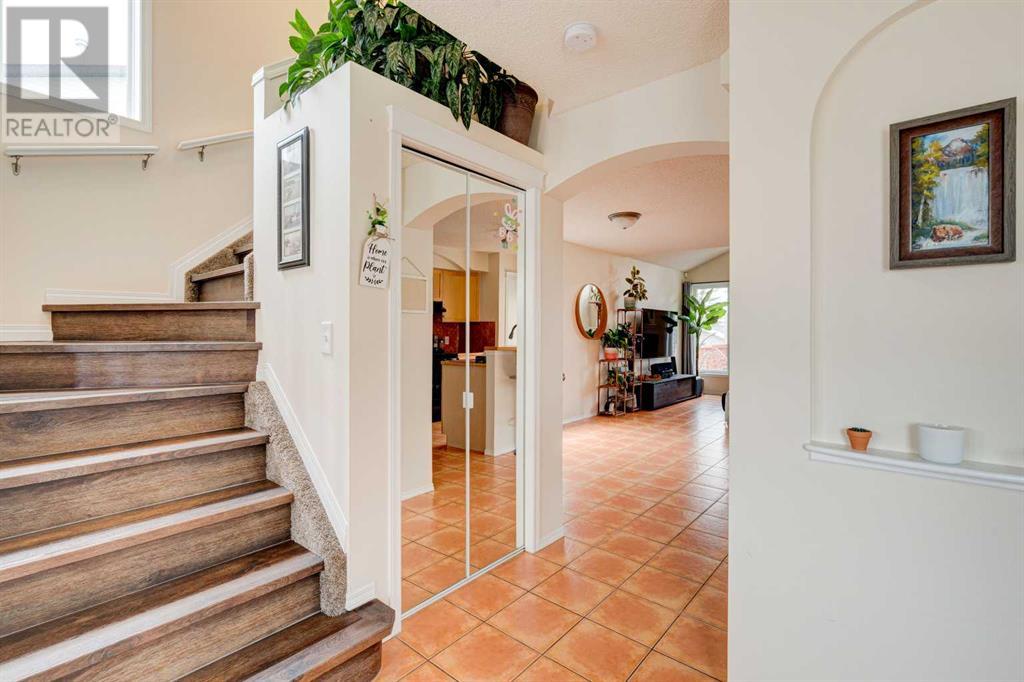356 Prestwick Heights Se Calgary, Alberta T2Z 4H7
$599,999
OPEN HOUSE SUNDAY APRIL 20 2:00 - 4:00 PM. Welcome to 356 Prestwick Heights SE! Full of character and charm, this meticulously maintained fully developed 4 bedroom, 2.5 bath home offers over 2100 sq ft of developed living space, is tucked away on a quiet street, and comes with a dream garage that is truly one of a kind! As you enter you immediately notice the care this home has received over the years. Tile leads you throughout the main level complete with a large bright front dining room that can double as an office or front sitting room and into the kitchen that includes an eat-up bar, pantry, and breakfast nook. Adjacent to the kitchen you will find a cozy living room with vaulted ceilings, a gas fireplace, and oversized south-facing windows that provide an abundance of natural light. Vinyl plank stairs lead you to the upper level where it continues into all three bedrooms including a large primary bedroom with a walk-in closet. Finishing out the upper level is a bright 4 piece main bath with a skylight, soaker tub, and a separate shower. The fully developed lower level has vinyl plank flooring with a 4th bedroom, a large rec room, and a 3-piece bath with in-floor heat! Never run out of hot water with the recently installed hot water on-demand system! Head outside to your backyard oasis with a stamped concrete patio, low-maintenance artificial grass, a bbq gas line, and a massive dream garage that is made for working/entertaining. Complete with an overhead door with a bar area that opens into the backyard, epoxy floors, a boiler with in-floor radiant heat, 220 power, pot lights, is fully finished with tongue and groove pine, and has an 8' overhead door for any large vehicles! Close to amenities, schools, parks, and pathways, book your showing today to see all of the wonderful things this home and Mckenzie Towne have to offer! (id:51438)
Open House
This property has open houses!
2:00 pm
Ends at:4:00 pm
Property Details
| MLS® Number | A2212499 |
| Property Type | Single Family |
| Neigbourhood | Prestwick |
| Community Name | McKenzie Towne |
| Amenities Near By | Park, Playground, Recreation Nearby, Schools, Shopping |
| Features | Other, No Smoking Home |
| Parking Space Total | 2 |
| Plan | 0212934 |
Building
| Bathroom Total | 3 |
| Bedrooms Above Ground | 3 |
| Bedrooms Below Ground | 1 |
| Bedrooms Total | 4 |
| Amenities | Other |
| Appliances | Washer, Refrigerator, Oven - Electric, Dishwasher, Dryer, Hood Fan, Hot Water Instant, Window Coverings |
| Basement Development | Finished |
| Basement Type | Full (finished) |
| Constructed Date | 2002 |
| Construction Material | Wood Frame |
| Construction Style Attachment | Detached |
| Cooling Type | None |
| Exterior Finish | Vinyl Siding |
| Fireplace Present | Yes |
| Fireplace Total | 1 |
| Flooring Type | Carpeted, Ceramic Tile, Vinyl Plank |
| Foundation Type | Poured Concrete |
| Half Bath Total | 1 |
| Heating Type | Other, Forced Air, In Floor Heating |
| Stories Total | 2 |
| Size Interior | 1,376 Ft2 |
| Total Finished Area | 1376 Sqft |
| Type | House |
Parking
| Detached Garage | 2 |
Land
| Acreage | No |
| Fence Type | Fence |
| Land Amenities | Park, Playground, Recreation Nearby, Schools, Shopping |
| Landscape Features | Landscaped |
| Size Depth | 33.99 M |
| Size Frontage | 8.6 M |
| Size Irregular | 3143.00 |
| Size Total | 3143 Sqft|0-4,050 Sqft |
| Size Total Text | 3143 Sqft|0-4,050 Sqft |
| Zoning Description | R-g |
Rooms
| Level | Type | Length | Width | Dimensions |
|---|---|---|---|---|
| Lower Level | 3pc Bathroom | 11.00 Ft x 10.17 Ft | ||
| Lower Level | Bedroom | 13.67 Ft x 10.83 Ft | ||
| Lower Level | Family Room | 19.67 Ft x 11.00 Ft | ||
| Main Level | Kitchen | 14.33 Ft x 9.50 Ft | ||
| Main Level | Dining Room | 12.00 Ft x 11.17 Ft | ||
| Main Level | Living Room | 13.00 Ft x 12.00 Ft | ||
| Main Level | Foyer | 8.00 Ft x 3.83 Ft | ||
| Main Level | Breakfast | 9.83 Ft x 9.50 Ft | ||
| Main Level | 2pc Bathroom | 4.83 Ft x 4.50 Ft | ||
| Upper Level | Primary Bedroom | 12.00 Ft x 11.50 Ft | ||
| Upper Level | Bedroom | 10.00 Ft x 9.33 Ft | ||
| Upper Level | Bedroom | 10.50 Ft x 9.33 Ft | ||
| Upper Level | 4pc Bathroom | 9.33 Ft x 7.83 Ft |
https://www.realtor.ca/real-estate/28183840/356-prestwick-heights-se-calgary-mckenzie-towne
Contact Us
Contact us for more information












































