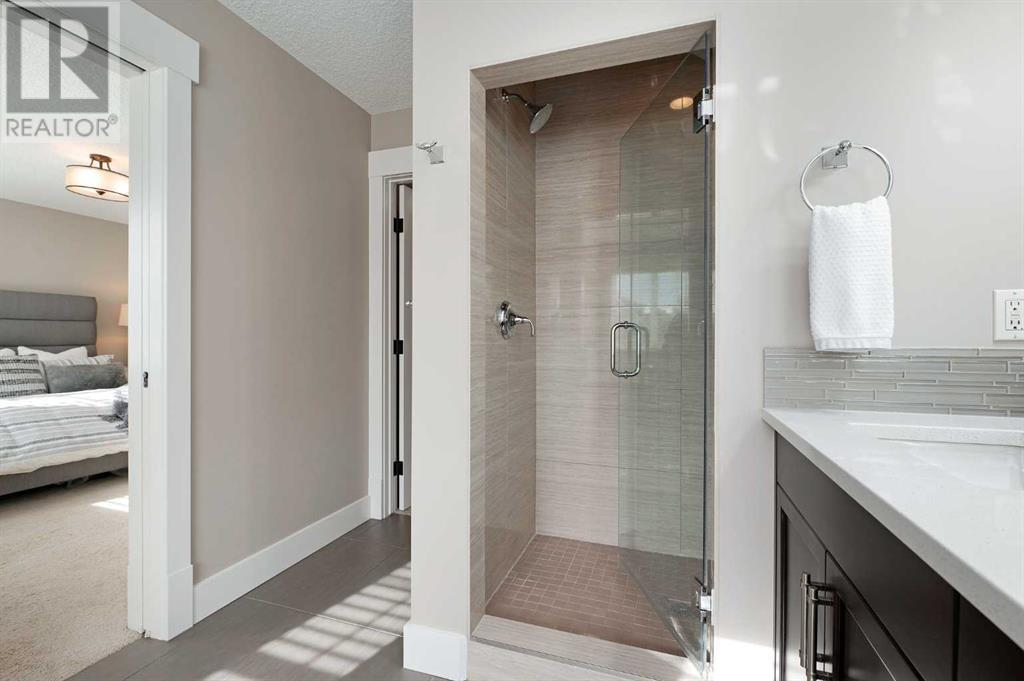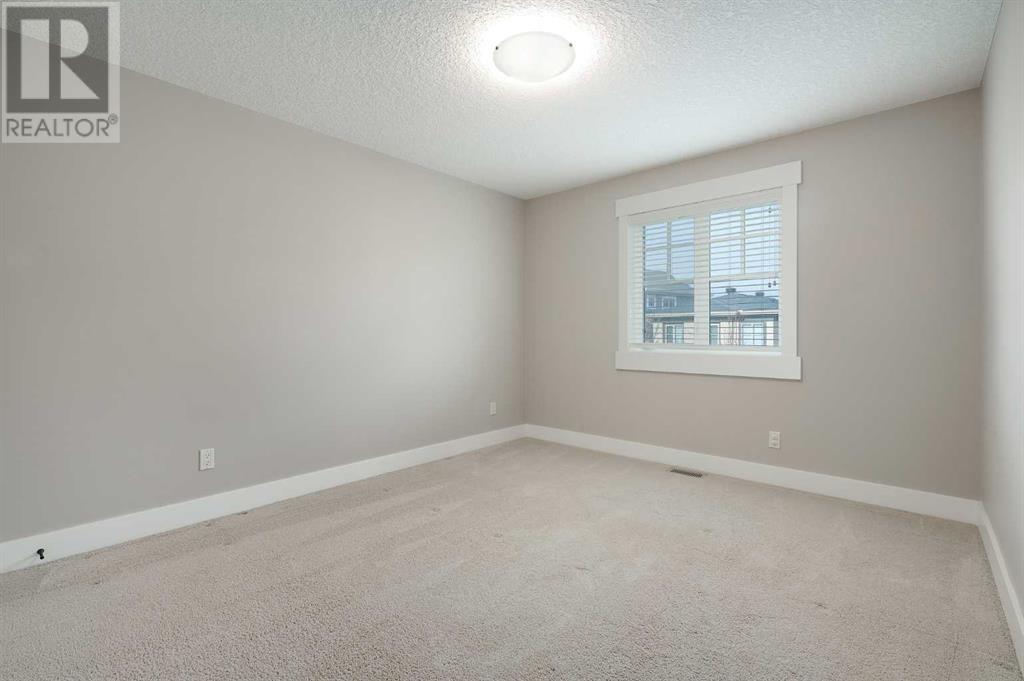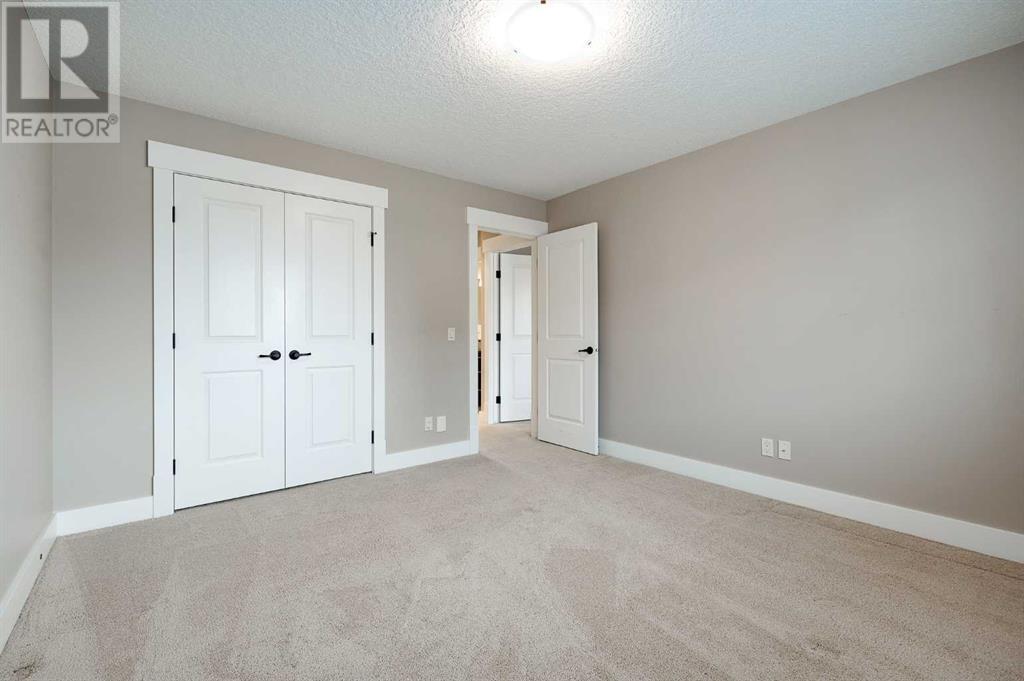3 Bedroom
3 Bathroom
2,132 ft2
Fireplace
Central Air Conditioning
Forced Air
Landscaped, Lawn, Underground Sprinkler
$1,199,900
Gracious & elegant 3 bedroom home in Currie Barracks offering over 2100 sq ft of living space! The airy main level presents hardwood floors & lofty ceilings, showcasing the living room anchored by a feature fireplace & built-in cabinets. Through an archway, the dining area provides ample space for a family gathering or dinner party. The kitchen is open to the dining area & is tastefully finished with quartz counter tops, island/eating bar, rich dark cabinetry, walk-in pantry & stainless steel appliances. A private office is tucked away just off the foyer – perfect for a home office setup. Completing the main level are a mudroom with plenty of storage space & a 2 piece powder room. The second level hosts 3 bedrooms, a 4 piece main bath & laundry room with sink & storage. The primary retreat boasts a walk-in closet & private 5 piece ensuite with dual sinks, relaxing soaker tub & separate shower. Other notable features include a Kinetico water softener, vacuum system & central air conditioning. Outside, enjoy the roomy west facing front porch with beautifully landscaped gardens, as well as the fenced back yard with deck & BBQ gas line. Both front & back yards benefit from a convenient irrigation system. Parking is a breeze with a double detached garage. The location can’t be beat – close to schools, parks, shopping, public transit & easy access to Crowchild & Glenmore Trails. Immediate possession is available! (id:51438)
Property Details
|
MLS® Number
|
A2209846 |
|
Property Type
|
Single Family |
|
Neigbourhood
|
Currie Barracks |
|
Community Name
|
Currie Barracks |
|
Amenities Near By
|
Park, Playground, Schools, Shopping |
|
Features
|
Back Lane, French Door, Closet Organizers, Gas Bbq Hookup |
|
Parking Space Total
|
2 |
|
Plan
|
1010457 |
|
Structure
|
Deck |
Building
|
Bathroom Total
|
3 |
|
Bedrooms Above Ground
|
3 |
|
Bedrooms Total
|
3 |
|
Appliances
|
Washer, Refrigerator, Water Softener, Dishwasher, Stove, Dryer, Microwave, Hood Fan |
|
Basement Development
|
Unfinished |
|
Basement Type
|
Full (unfinished) |
|
Constructed Date
|
2012 |
|
Construction Material
|
Wood Frame |
|
Construction Style Attachment
|
Detached |
|
Cooling Type
|
Central Air Conditioning |
|
Exterior Finish
|
Composite Siding |
|
Fireplace Present
|
Yes |
|
Fireplace Total
|
1 |
|
Flooring Type
|
Carpeted, Hardwood, Tile |
|
Foundation Type
|
Poured Concrete |
|
Half Bath Total
|
1 |
|
Heating Type
|
Forced Air |
|
Stories Total
|
2 |
|
Size Interior
|
2,132 Ft2 |
|
Total Finished Area
|
2131.83 Sqft |
|
Type
|
House |
Parking
Land
|
Acreage
|
No |
|
Fence Type
|
Fence |
|
Land Amenities
|
Park, Playground, Schools, Shopping |
|
Landscape Features
|
Landscaped, Lawn, Underground Sprinkler |
|
Size Depth
|
33.49 M |
|
Size Frontage
|
9.53 M |
|
Size Irregular
|
359.00 |
|
Size Total
|
359 M2|0-4,050 Sqft |
|
Size Total Text
|
359 M2|0-4,050 Sqft |
|
Zoning Description
|
Dc |
Rooms
| Level |
Type |
Length |
Width |
Dimensions |
|
Main Level |
Kitchen |
|
|
15.58 M x 10.50 M |
|
Main Level |
Dining Room |
|
|
15.58 M x 12.50 M |
|
Main Level |
Living Room |
|
|
17.00 M x 14.33 M |
|
Main Level |
Foyer |
|
|
9.75 M x 8.33 M |
|
Main Level |
Office |
|
|
12.00 M x 10.00 M |
|
Main Level |
Other |
|
|
7.67 M x 5.00 M |
|
Main Level |
2pc Bathroom |
|
|
.00 M x .00 M |
|
Upper Level |
Laundry Room |
|
|
10.25 M x 6.17 M |
|
Upper Level |
Primary Bedroom |
|
|
14.17 M x 13.92 M |
|
Upper Level |
Bedroom |
|
|
12.92 M x 11.67 M |
|
Upper Level |
Bedroom |
|
|
12.58 M x 10.92 M |
|
Upper Level |
4pc Bathroom |
|
|
.00 M x .00 M |
|
Upper Level |
5pc Bathroom |
|
|
.00 M x .00 M |
https://www.realtor.ca/real-estate/28143828/36-hong-kong-road-sw-calgary-currie-barracks













































