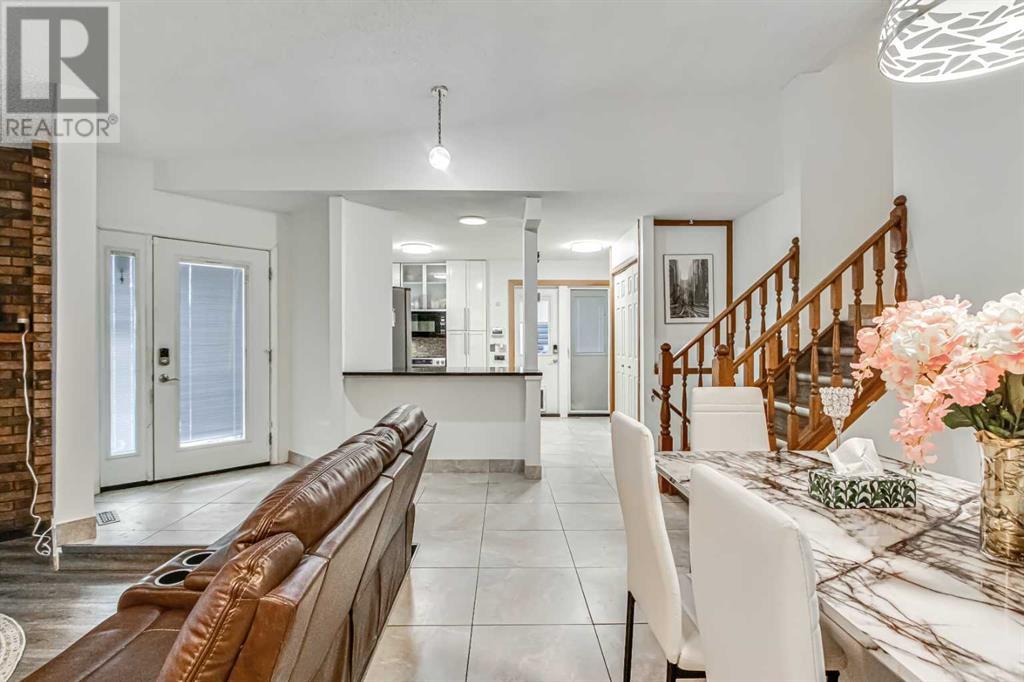4 Bedroom
2 Bathroom
1243.26 sqft
4 Level
Fireplace
Central Air Conditioning
Forced Air
$625,000
Welcome to 36 Riverbrook Road! This beautifully updated 4-level split home features a spacious open floor plan with a seamless flow from the large dining area to the cozy living room with a fireplace and the recently renovated kitchen. The kitchen offers a new island, new fridge and modern finishes, while triple-pane tinted windows along the front of the home enhance both style and energy efficiency.With 4 bedrooms and 2 bathrooms, this home includes an updated ensuite with a double vanity, large glass shower and soaker tub. The lower level is perfect for relaxation or entertaining with a large flex space, fireplace, 4th bedroom and 4-piece bathroom. The basement provides ample storage and a dedicated laundry area.Step outside to the brand-new deck featuring a gazebo, comfortable couch and string lights—ideal for enjoying the outdoors. Additional updates throughout the home include new shingles, newer air conditioning and new exterior spouts. The detached heated double car garage offers plenty of space for parking and storage, while the side entrance provides direct access to the backyard and garage.Located near shopping and with easy access to Glenmore and Deerfoot Trail, this home combines comfort and convenience. Don’t miss out on this fantastic property! (id:51438)
Property Details
|
MLS® Number
|
A2189211 |
|
Property Type
|
Single Family |
|
Neigbourhood
|
Riverbend |
|
Community Name
|
Riverbend |
|
AmenitiesNearBy
|
Park, Playground, Schools, Shopping |
|
Features
|
See Remarks, Back Lane, Gazebo, Gas Bbq Hookup |
|
ParkingSpaceTotal
|
2 |
|
Plan
|
8410416 |
|
Structure
|
Deck, See Remarks |
Building
|
BathroomTotal
|
2 |
|
BedroomsAboveGround
|
3 |
|
BedroomsBelowGround
|
1 |
|
BedroomsTotal
|
4 |
|
Appliances
|
Washer, Refrigerator, Dishwasher, Stove, Dryer, Microwave Range Hood Combo, Garage Door Opener |
|
ArchitecturalStyle
|
4 Level |
|
BasementType
|
See Remarks |
|
ConstructedDate
|
1984 |
|
ConstructionMaterial
|
Wood Frame |
|
ConstructionStyleAttachment
|
Detached |
|
CoolingType
|
Central Air Conditioning |
|
ExteriorFinish
|
Stucco, Vinyl Siding, Wood Siding |
|
FireplacePresent
|
Yes |
|
FireplaceTotal
|
2 |
|
FlooringType
|
Tile, Vinyl Plank |
|
FoundationType
|
Poured Concrete |
|
HeatingFuel
|
Natural Gas |
|
HeatingType
|
Forced Air |
|
SizeInterior
|
1243.26 Sqft |
|
TotalFinishedArea
|
1243.26 Sqft |
|
Type
|
House |
Parking
Land
|
Acreage
|
No |
|
FenceType
|
Fence |
|
LandAmenities
|
Park, Playground, Schools, Shopping |
|
SizeDepth
|
30.49 M |
|
SizeFrontage
|
11.47 M |
|
SizeIrregular
|
3767.37 |
|
SizeTotal
|
3767.37 Sqft|0-4,050 Sqft |
|
SizeTotalText
|
3767.37 Sqft|0-4,050 Sqft |
|
ZoningDescription
|
R-cg |
Rooms
| Level |
Type |
Length |
Width |
Dimensions |
|
Second Level |
Primary Bedroom |
|
|
12.67 Ft x 13.67 Ft |
|
Second Level |
Bedroom |
|
|
9.75 Ft x 11.67 Ft |
|
Second Level |
Bedroom |
|
|
8.83 Ft x 11.08 Ft |
|
Second Level |
5pc Bathroom |
|
|
7.00 Ft x 13.67 Ft |
|
Basement |
Storage |
|
|
9.00 Ft x 9.00 Ft |
|
Lower Level |
Bedroom |
|
|
9.42 Ft x 14.25 Ft |
|
Lower Level |
Family Room |
|
|
16.17 Ft x 17.58 Ft |
|
Lower Level |
4pc Bathroom |
|
|
5.17 Ft x 7.75 Ft |
|
Main Level |
Other |
|
|
4.50 Ft x 5.17 Ft |
|
Main Level |
Kitchen |
|
|
7.25 Ft x 14.17 Ft |
|
Main Level |
Dining Room |
|
|
9.00 Ft x 11.50 Ft |
|
Main Level |
Living Room |
|
|
11.58 Ft x 14.17 Ft |
https://www.realtor.ca/real-estate/27834814/36-riverbrook-road-se-calgary-riverbend

































