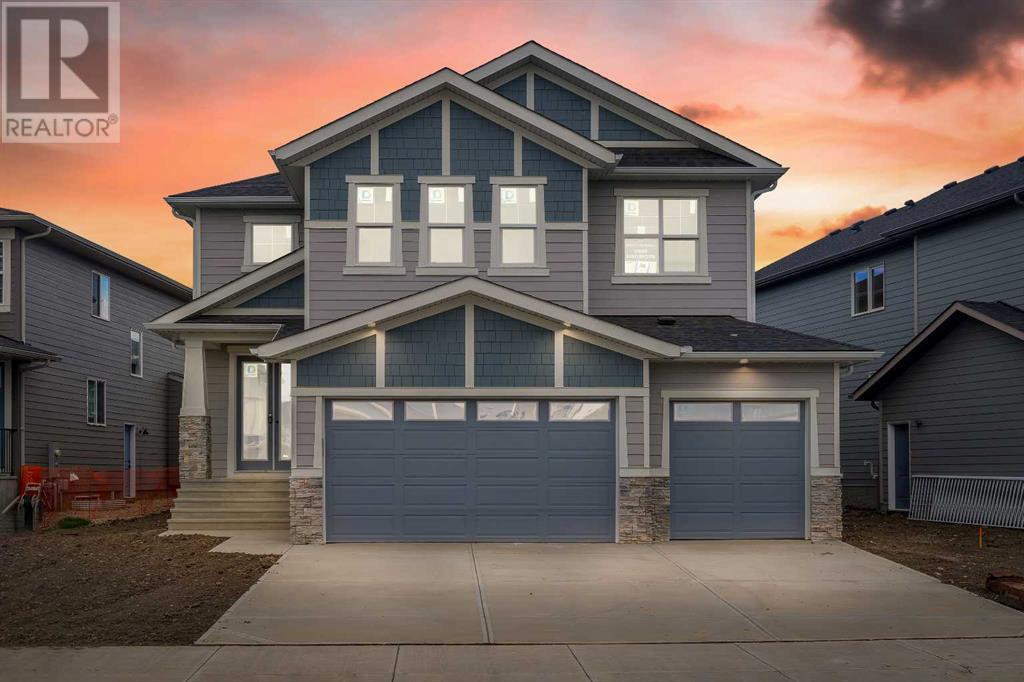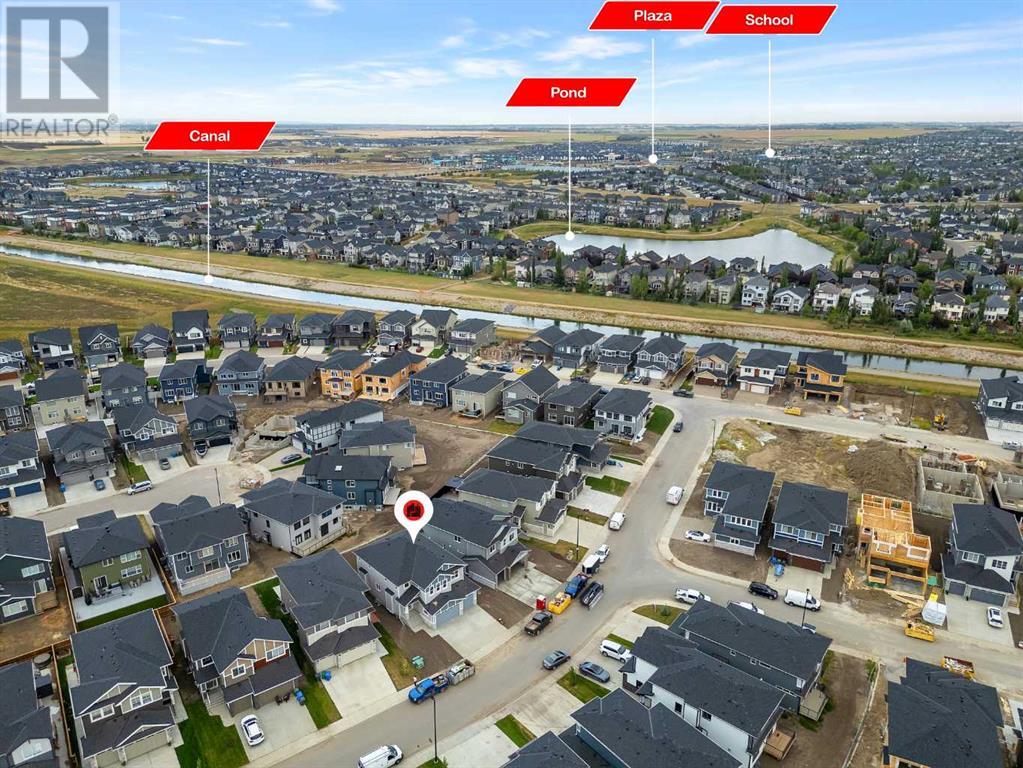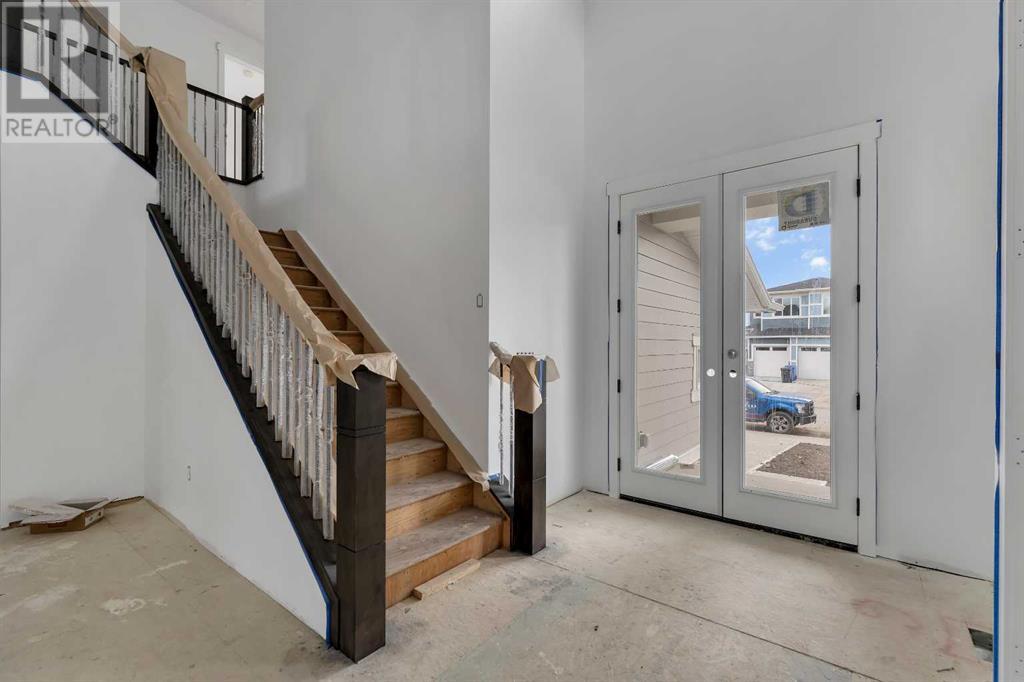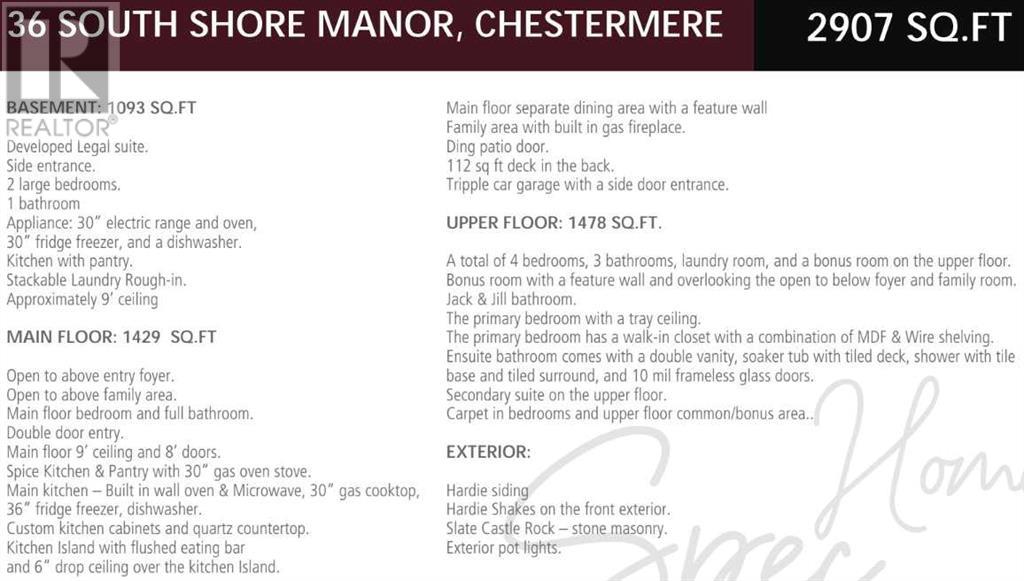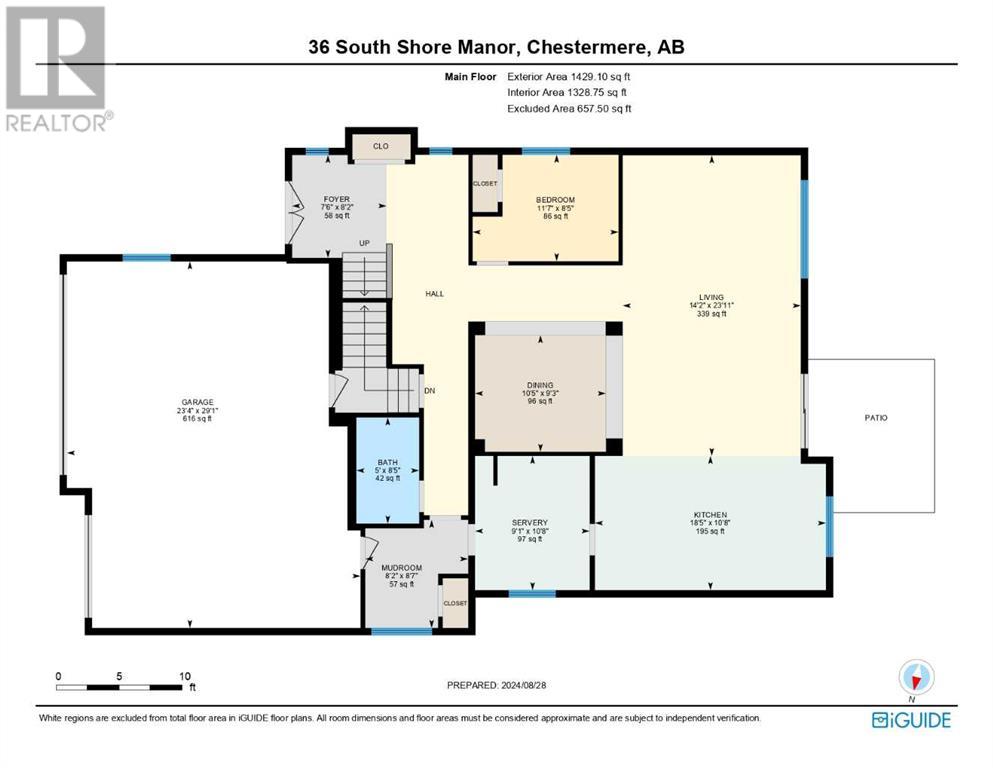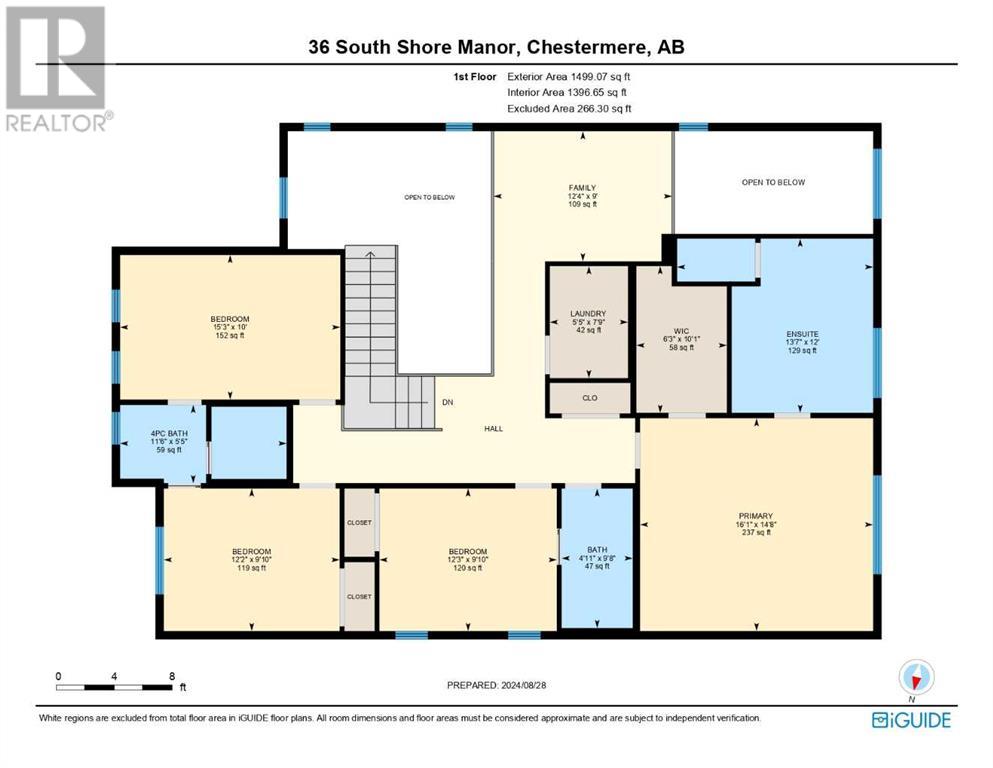7 Bedroom
5 Bathroom
2928.17 sqft
Fireplace
None
Forced Air
Landscaped, Lawn
$1,199,900
LEGAL SUITE SEPARATE ENTRY/LAUNDRY - 7 BEDS, 5 BATHS, OVER 4100 LIVEABLE SPACE, SPICE KITCHEN - 3 CAR GARAGE, DECK, BACKYARD - BRAND NEW HOME WITH ELEGANT DESIGN AND MODERN FINISHING - This home is fully featured with a MAIN FLOOR BEDROOM, OPEN FLOOR PLAN and SPICE KITCHEN. The main floor is convenient with a 3 car attached garage opening into the mudroom and the spice kitchen. A large living room, dining and main kitchen with built ins (as per builder specifications) and DECK access complete this floor. The upper level is complete with 4 beds and 3 baths. The primary 5pc ensuite is expansive and has a walk in closet. Another bedroom has its own ensuite and 2 others are in a jack and jill configuration. A family room and OPEN TO BELOW space complete this level. The LEGAL BASEMENT SUITE has 2 BEDS and 1 BATH, kitchen, large rec room and storage. This home is perfect for a large family and features all luxury amenities. In addition the community is lovely, with shops, schools parks and all that the lake has to offer all close by. Home Is still under construction and will be complete in October. (id:51438)
Property Details
|
MLS® Number
|
A2168514 |
|
Property Type
|
Single Family |
|
Community Name
|
South Shores |
|
AmenitiesNearBy
|
Golf Course, Park, Playground, Schools, Shopping, Water Nearby |
|
CommunityFeatures
|
Golf Course Development, Lake Privileges, Fishing |
|
Features
|
No Animal Home, No Smoking Home |
|
ParkingSpaceTotal
|
6 |
|
Plan
|
2111303 |
|
Structure
|
Deck |
Building
|
BathroomTotal
|
5 |
|
BedroomsAboveGround
|
5 |
|
BedroomsBelowGround
|
2 |
|
BedroomsTotal
|
7 |
|
Age
|
New Building |
|
Appliances
|
See Remarks |
|
BasementDevelopment
|
Finished |
|
BasementFeatures
|
Separate Entrance, Walk-up, Suite |
|
BasementType
|
Full (finished) |
|
ConstructionMaterial
|
Wood Frame |
|
ConstructionStyleAttachment
|
Detached |
|
CoolingType
|
None |
|
ExteriorFinish
|
Composite Siding, Stone |
|
FireplacePresent
|
Yes |
|
FireplaceTotal
|
1 |
|
FlooringType
|
Carpeted, Other, Tile |
|
FoundationType
|
Poured Concrete |
|
HalfBathTotal
|
1 |
|
HeatingType
|
Forced Air |
|
StoriesTotal
|
2 |
|
SizeInterior
|
2928.17 Sqft |
|
TotalFinishedArea
|
2928.17 Sqft |
|
Type
|
House |
Parking
Land
|
Acreage
|
No |
|
FenceType
|
Partially Fenced |
|
LandAmenities
|
Golf Course, Park, Playground, Schools, Shopping, Water Nearby |
|
LandscapeFeatures
|
Landscaped, Lawn |
|
SizeDepth
|
34.99 M |
|
SizeFrontage
|
19.19 M |
|
SizeIrregular
|
5753.42 |
|
SizeTotal
|
5753.42 Sqft|4,051 - 7,250 Sqft |
|
SizeTotalText
|
5753.42 Sqft|4,051 - 7,250 Sqft |
|
ZoningDescription
|
R1 |
Rooms
| Level |
Type |
Length |
Width |
Dimensions |
|
Second Level |
Bedroom |
|
|
15.25 Ft x 10.00 Ft |
|
Second Level |
4pc Bathroom |
|
|
11.50 Ft x 5.42 Ft |
|
Second Level |
Bedroom |
|
|
12.17 Ft x 9.83 Ft |
|
Second Level |
Bedroom |
|
|
12.25 Ft x 9.83 Ft |
|
Second Level |
Family Room |
|
|
12.33 Ft x 9.00 Ft |
|
Second Level |
Laundry Room |
|
|
5.42 Ft x 7.75 Ft |
|
Second Level |
4pc Bathroom |
|
|
4.92 Ft x 9.67 Ft |
|
Second Level |
Other |
|
|
6.25 Ft x 10.08 Ft |
|
Second Level |
Primary Bedroom |
|
|
16.08 Ft x 14.67 Ft |
|
Second Level |
5pc Bathroom |
|
|
13.58 Ft x 12.00 Ft |
|
Basement |
Recreational, Games Room |
|
|
35.67 Ft x 20.33 Ft |
|
Basement |
Furnace |
|
|
8.50 Ft x 11.75 Ft |
|
Basement |
Bedroom |
|
|
11.33 Ft x 12.42 Ft |
|
Basement |
Bedroom |
|
|
15.50 Ft x 12.42 Ft |
|
Basement |
4pc Bathroom |
|
|
Measurements not available |
|
Basement |
Kitchen |
|
|
9.17 Ft x 6.08 Ft |
|
Main Level |
Foyer |
|
|
7.50 Ft x 8.17 Ft |
|
Main Level |
Bedroom |
|
|
11.58 Ft x 8.42 Ft |
|
Main Level |
Living Room |
|
|
14.17 Ft x 23.92 Ft |
|
Main Level |
Dining Room |
|
|
10.42 Ft x 9.25 Ft |
|
Main Level |
2pc Bathroom |
|
|
5.00 Ft x 8.42 Ft |
|
Main Level |
Other |
|
|
8.17 Ft x 8.58 Ft |
|
Main Level |
Other |
|
|
9.08 Ft x 10.67 Ft |
|
Main Level |
Kitchen |
|
|
18.42 Ft x 10.67 Ft |
https://www.realtor.ca/real-estate/27464968/36-south-shore-manor-chestermere-south-shores

