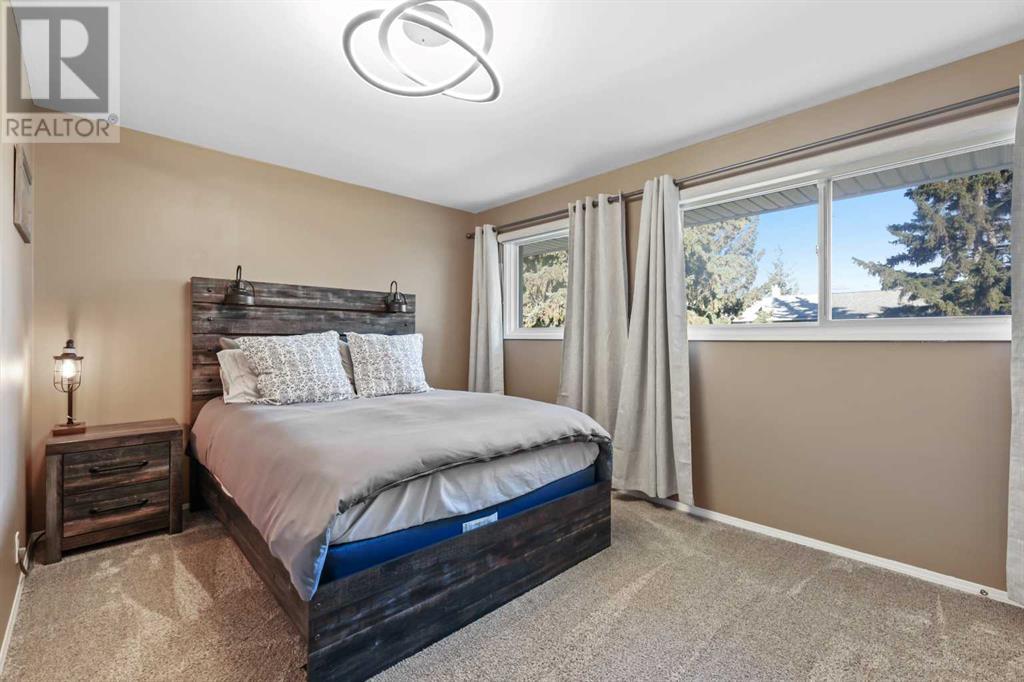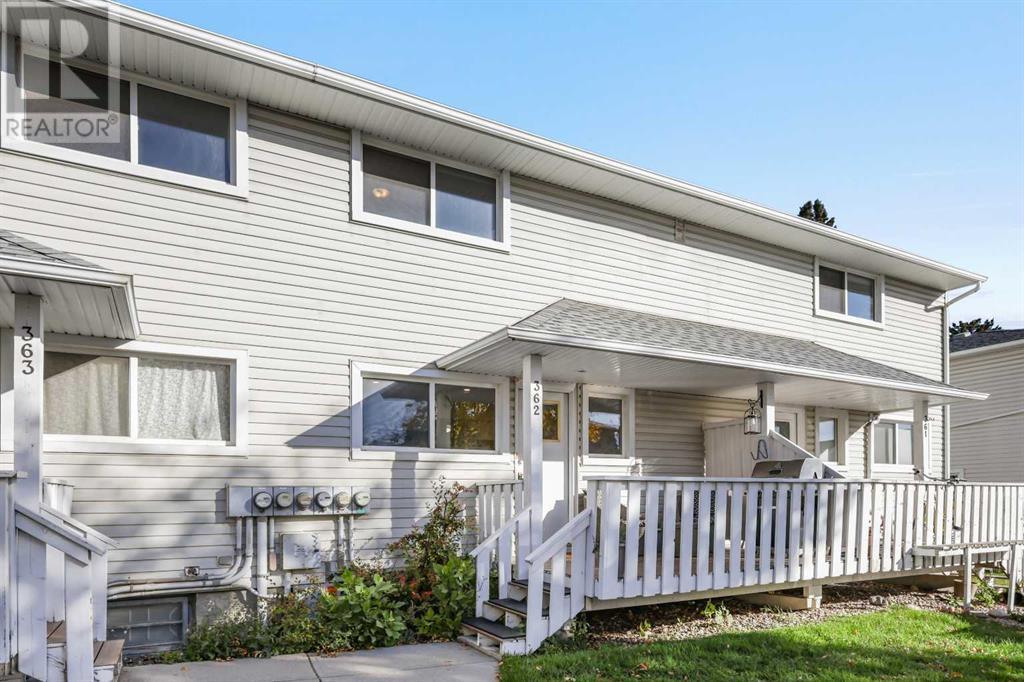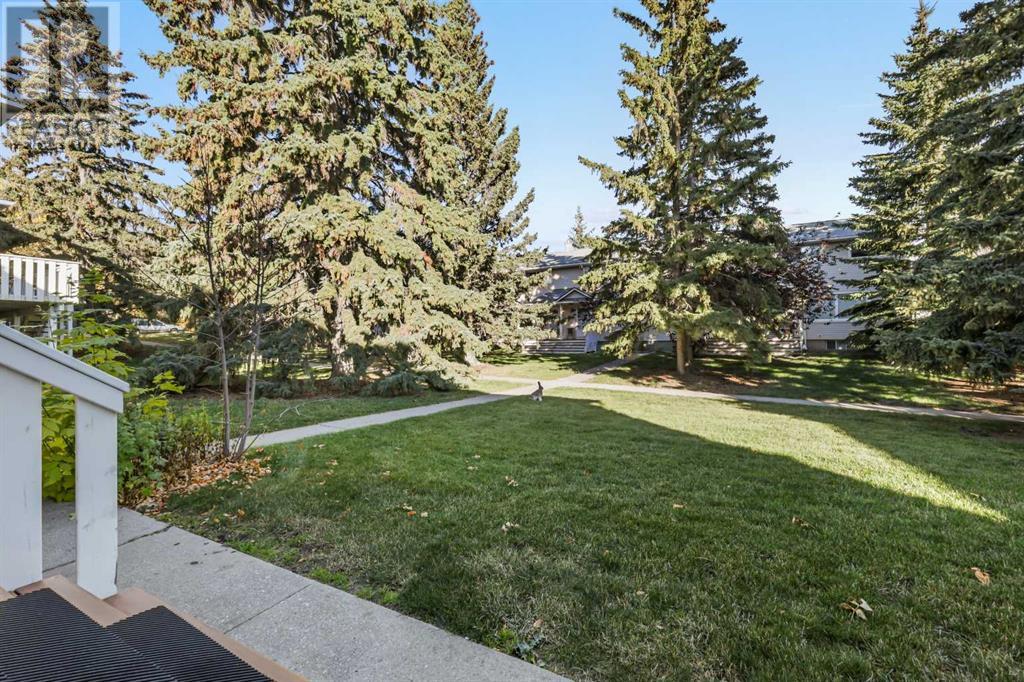362 Killarney Glen Court Sw Calgary, Alberta T3E 7H4
$374,900Maintenance, Common Area Maintenance, Ground Maintenance, Parking, Property Management, Reserve Fund Contributions
$374.35 Monthly
Maintenance, Common Area Maintenance, Ground Maintenance, Parking, Property Management, Reserve Fund Contributions
$374.35 MonthlyAMAZING OPPORTUNITY for investors or first time home buyers! This beautiful home is centrally located in Killarney and has been fully renovated. From the moment you enter this home you can feel the warmth and inviting space with a large family room area and inviting kitchen; with built in island/eating bar and granite counters! Newer appliances throughout and laminate flooring for low maintenance and easy clean up. Upstairs you will find a large primary suite, second bedroom or office and an a fully renovated 4 piece washroom! The unspoiled basement could be easily turned into another living area or bedroom and an additional washroom. Newer Blinds throughout and a large back deck or front verandah to enjoy those summer nights. Just minutes from downtown Calgary, the shops and restaurants of Marda Loop, and 17th Avenue. Enjoy access to parks, green spaces, tennis courts, the Killarney Aquatic & Recreation Centre, and excellent schools, making it ideal for any lifestyle. Don't miss this rare unit with Low condo fees! (id:51438)
Property Details
| MLS® Number | A2178247 |
| Property Type | Single Family |
| Neigbourhood | Killarney/Glengarry |
| Community Name | Killarney/Glengarry |
| AmenitiesNearBy | Park, Playground, Schools, Shopping |
| CommunityFeatures | Pets Allowed, Pets Allowed With Restrictions |
| Features | No Animal Home, No Smoking Home |
| ParkingSpaceTotal | 1 |
| Plan | 9813058 |
| Structure | Deck, Porch, Porch, Porch |
Building
| BathroomTotal | 1 |
| BedroomsAboveGround | 2 |
| BedroomsTotal | 2 |
| Appliances | Washer, Refrigerator, Dishwasher, Stove, Dryer, Microwave Range Hood Combo |
| BasementDevelopment | Unfinished |
| BasementType | Full (unfinished) |
| ConstructedDate | 1953 |
| ConstructionStyleAttachment | Attached |
| CoolingType | None |
| ExteriorFinish | Vinyl Siding |
| FlooringType | Carpeted, Laminate |
| FoundationType | Poured Concrete |
| HeatingType | Forced Air |
| StoriesTotal | 2 |
| SizeInterior | 862.12 Sqft |
| TotalFinishedArea | 862.12 Sqft |
| Type | Row / Townhouse |
Parking
| Other |
Land
| Acreage | No |
| FenceType | Partially Fenced |
| LandAmenities | Park, Playground, Schools, Shopping |
| LandscapeFeatures | Garden Area |
| SizeTotalText | Unknown |
| ZoningDescription | M-cg |
Rooms
| Level | Type | Length | Width | Dimensions |
|---|---|---|---|---|
| Main Level | Living Room | 13.75 Ft x 12.50 Ft | ||
| Main Level | Dining Room | 1.25 Ft x 8.00 Ft | ||
| Main Level | Kitchen | 10.17 Ft x 7.67 Ft | ||
| Upper Level | 4pc Bathroom | 7.00 Ft x 6.92 Ft | ||
| Upper Level | Primary Bedroom | 13.83 Ft x 10.17 Ft | ||
| Upper Level | Bedroom | 10.25 Ft x 8.50 Ft |
https://www.realtor.ca/real-estate/27633652/362-killarney-glen-court-sw-calgary-killarneyglengarry
Interested?
Contact us for more information




































