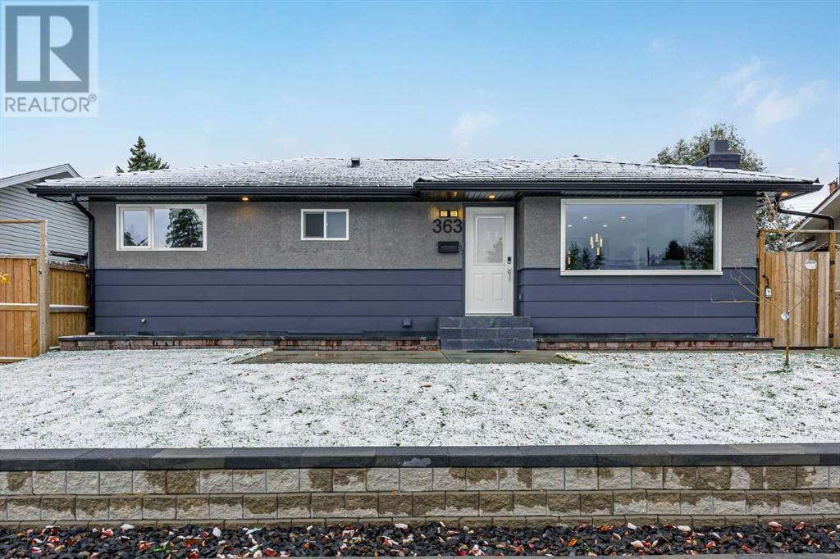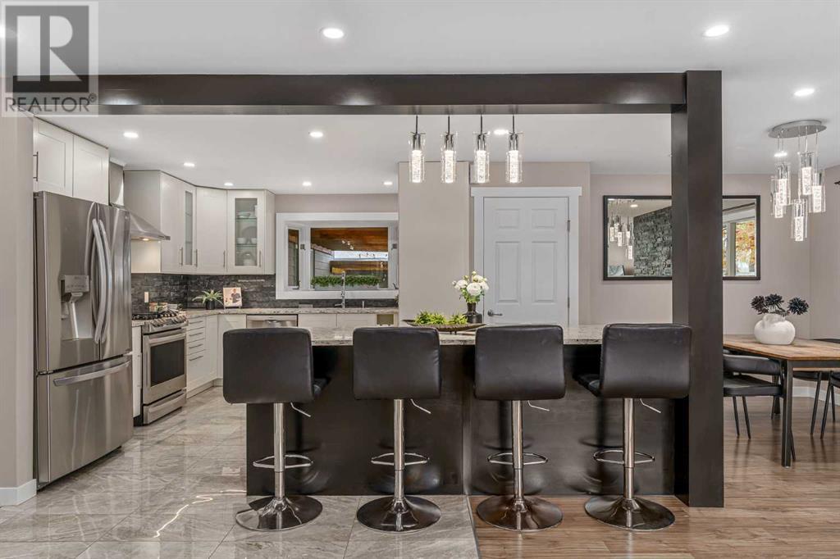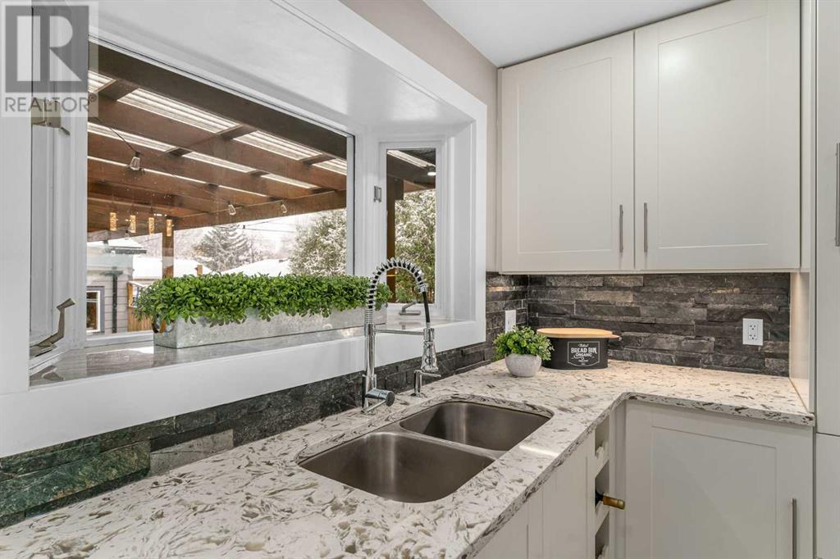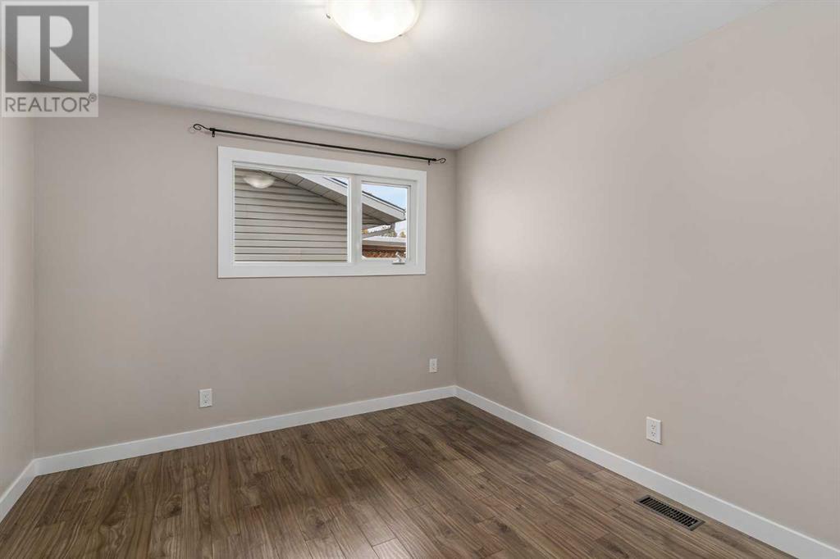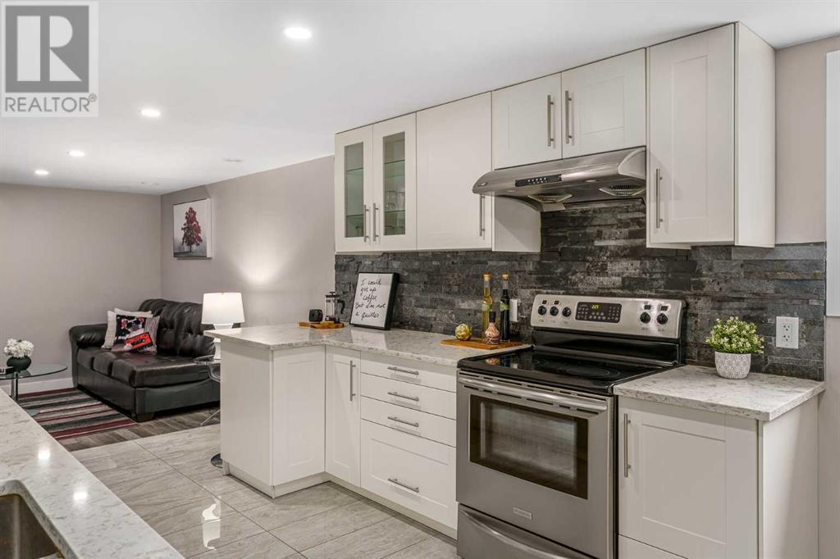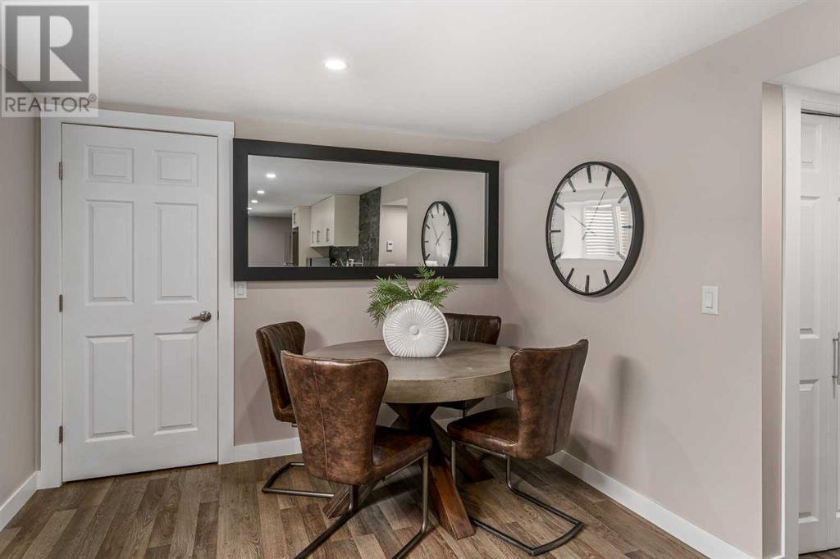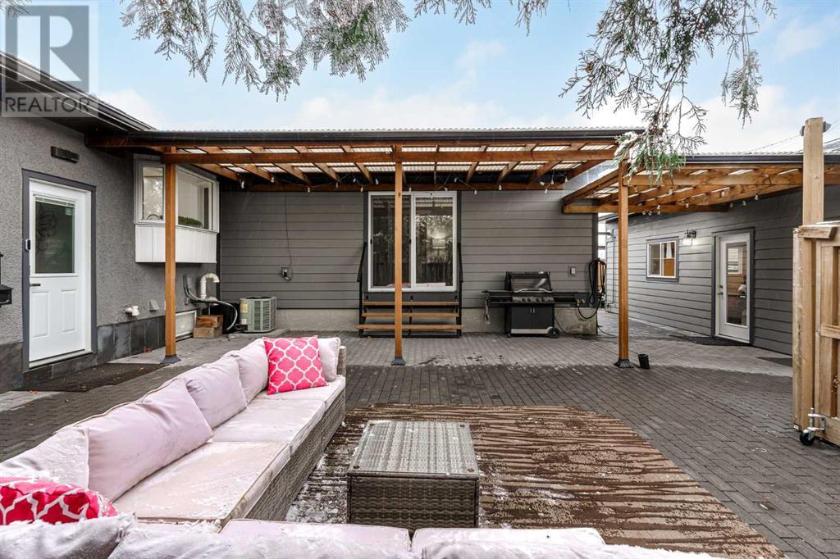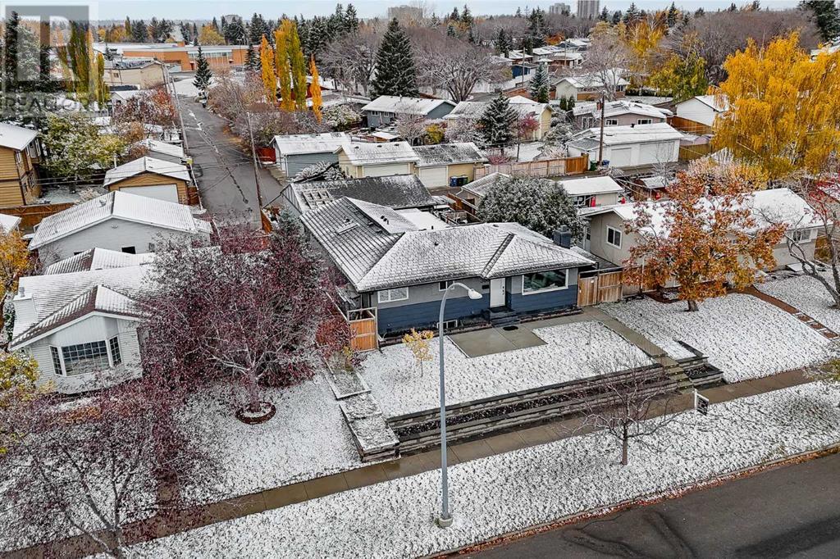5 Bedroom
4 Bathroom
1495 sqft
Bungalow
Fireplace
Central Air Conditioning
Forced Air, In Floor Heating
Landscaped, Underground Sprinkler
$899,900
** Open House Cancelled** Discover this beautifully reimagined bungalow in the sought-after community of Acadia! A perfect blend of style and functionality, this home features a fully legal 2-bedroom, 2-bathroom basement suite—a fantastic mortgage helper or investment opportunity. The highlight for car enthusiasts and handy individuals is the oversized, triple-car garage. Boasting epoxy floors, heating, and two oversized garage doors, two man doors, high ceiling for potential vehicle hoist, and the space is versatile for additional rental income or storage. It’s an ideal setup whether you’re looking to separate the garage into two units or simply enjoy the ample space for your vehicles, tools, and more. Step inside the open-concept main floor to find a cozy fireplace, a large kitchen island with extra storage, and plenty of room for entertaining. The main level features 3 spacious bedrooms, including a primary suite with a luxurious 5-piece ensuite and walk-in closet with custom built-ins. Upgrades include a brand new rubber roof installed in 2016, with an impressive 50-year lifespan, ensuring peace of mind for years to come. Downstairs you will find a fully separate unit with a full kitchen, separate laundry, and separate thermostats. The basement suite is 2 bedrooms both with walk in closets, 2 full bathrooms and heated tile floors, The south-facing backyard is perfect for enjoying sunny days on the large patio, and the space is roughed-in for a future hot tub, outdoor kitchen and outdoor fire pit. Plus, there’s room for RV parking. This home is ideally located near schools, shopping, the Acadia Tennis Club, and a golf course, making it an excellent choice for renters. The convenient access to major routes ensures a smooth commute anywhere in Calgary. Ask myself or your realtor for the rental income performance report and the extensive list of upgrades. (id:51438)
Property Details
|
MLS® Number
|
A2174876 |
|
Property Type
|
Single Family |
|
Neigbourhood
|
Lake Bonavista |
|
Community Name
|
Acadia |
|
AmenitiesNearBy
|
Golf Course, Park, Playground, Recreation Nearby, Schools, Shopping |
|
CommunityFeatures
|
Golf Course Development |
|
Features
|
Back Lane, Pvc Window, Closet Organizers, No Animal Home, No Smoking Home, Gas Bbq Hookup |
|
ParkingSpaceTotal
|
3 |
|
Plan
|
2303id |
Building
|
BathroomTotal
|
4 |
|
BedroomsAboveGround
|
4 |
|
BedroomsBelowGround
|
1 |
|
BedroomsTotal
|
5 |
|
Appliances
|
Washer, Refrigerator, Gas Stove(s), Dishwasher, Stove, Dryer, Microwave, Hood Fan, See Remarks |
|
ArchitecturalStyle
|
Bungalow |
|
BasementDevelopment
|
Finished |
|
BasementFeatures
|
Suite |
|
BasementType
|
Full (finished) |
|
ConstructedDate
|
1961 |
|
ConstructionMaterial
|
Wood Frame |
|
ConstructionStyleAttachment
|
Detached |
|
CoolingType
|
Central Air Conditioning |
|
ExteriorFinish
|
Stucco |
|
FireplacePresent
|
Yes |
|
FireplaceTotal
|
4 |
|
FlooringType
|
Ceramic Tile, Laminate |
|
FoundationType
|
See Remarks, Poured Concrete |
|
HeatingType
|
Forced Air, In Floor Heating |
|
StoriesTotal
|
1 |
|
SizeInterior
|
1495 Sqft |
|
TotalFinishedArea
|
1495 Sqft |
|
Type
|
House |
Parking
|
Garage
|
|
|
Heated Garage
|
|
|
Street
|
|
|
RV
|
|
|
Detached Garage
|
3 |
Land
|
Acreage
|
No |
|
FenceType
|
Fence |
|
LandAmenities
|
Golf Course, Park, Playground, Recreation Nearby, Schools, Shopping |
|
LandscapeFeatures
|
Landscaped, Underground Sprinkler |
|
SizeDepth
|
36.57 M |
|
SizeFrontage
|
16.76 M |
|
SizeIrregular
|
613.00 |
|
SizeTotal
|
613 M2|4,051 - 7,250 Sqft |
|
SizeTotalText
|
613 M2|4,051 - 7,250 Sqft |
|
ZoningDescription
|
H-go |
Rooms
| Level |
Type |
Length |
Width |
Dimensions |
|
Basement |
4pc Bathroom |
|
|
9.92 Ft x 5.25 Ft |
|
Basement |
4pc Bathroom |
|
|
6.08 Ft x 11.50 Ft |
|
Basement |
Bedroom |
|
|
12.17 Ft x 13.00 Ft |
|
Basement |
Dining Room |
|
|
.25 Ft x 9.50 Ft |
|
Basement |
Family Room |
|
|
8.50 Ft x 13.75 Ft |
|
Basement |
Kitchen |
|
|
13.58 Ft x 9.58 Ft |
|
Basement |
Storage |
|
|
5.33 Ft x 3.92 Ft |
|
Basement |
Furnace |
|
|
13.25 Ft x 10.00 Ft |
|
Basement |
Other |
|
|
5.92 Ft x 11.42 Ft |
|
Basement |
Other |
|
|
5.33 Ft x 8.42 Ft |
|
Main Level |
3pc Bathroom |
|
|
5.33 Ft x 7.67 Ft |
|
Main Level |
5pc Bathroom |
|
|
13.33 Ft x 9.92 Ft |
|
Main Level |
Bedroom |
|
|
11.67 Ft x 10.25 Ft |
|
Main Level |
Bedroom |
|
|
11.67 Ft x 11.42 Ft |
|
Main Level |
Dining Room |
|
|
8.42 Ft x 9.00 Ft |
|
Main Level |
Foyer |
|
|
6.33 Ft x 8.08 Ft |
|
Main Level |
Kitchen |
|
|
15.33 Ft x 12.92 Ft |
|
Main Level |
Primary Bedroom |
|
|
11.58 Ft x 18.33 Ft |
|
Main Level |
Other |
|
|
5.08 Ft x 14.25 Ft |
|
Main Level |
Living Room |
|
|
12.83 Ft x 13.42 Ft |
|
Main Level |
Bedroom |
|
|
16.08 Ft x 11.58 Ft |
https://www.realtor.ca/real-estate/27579764/363-acadia-drive-se-calgary-acadia


