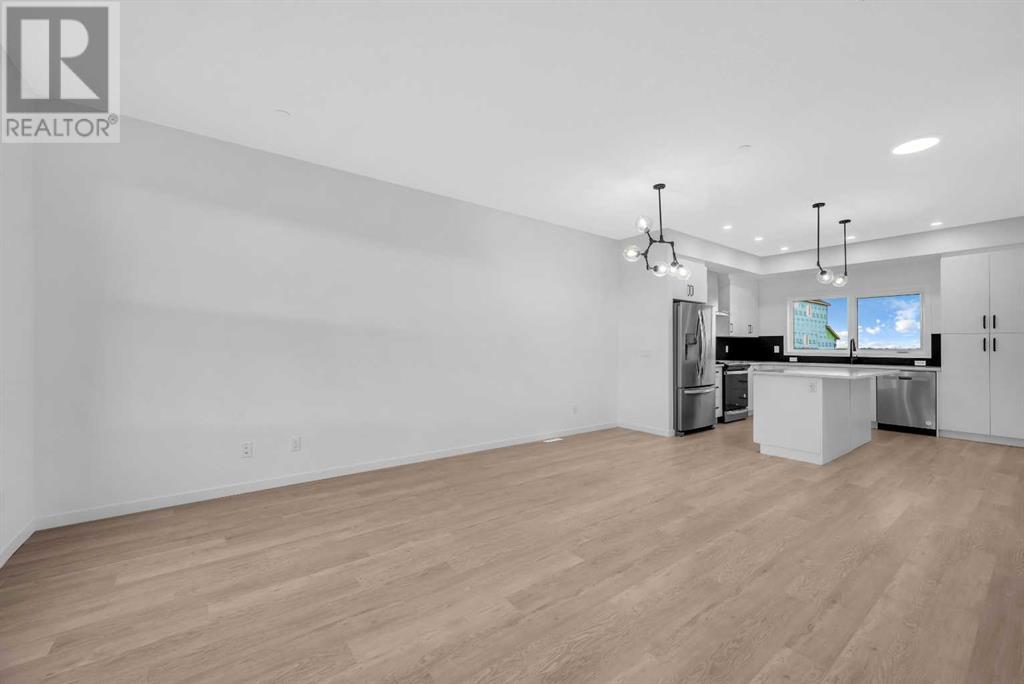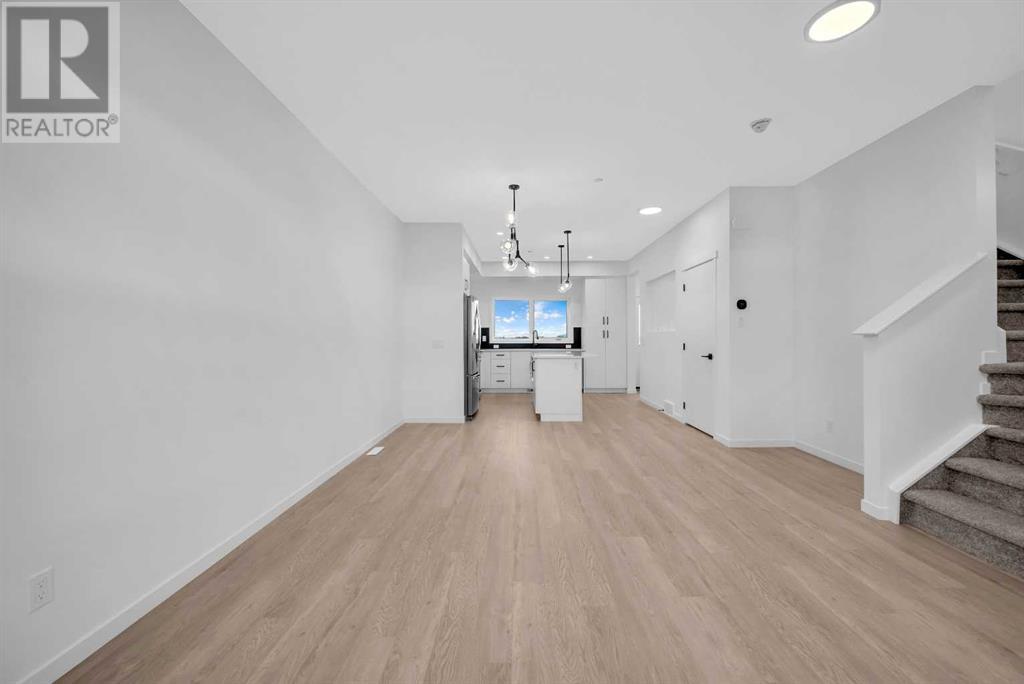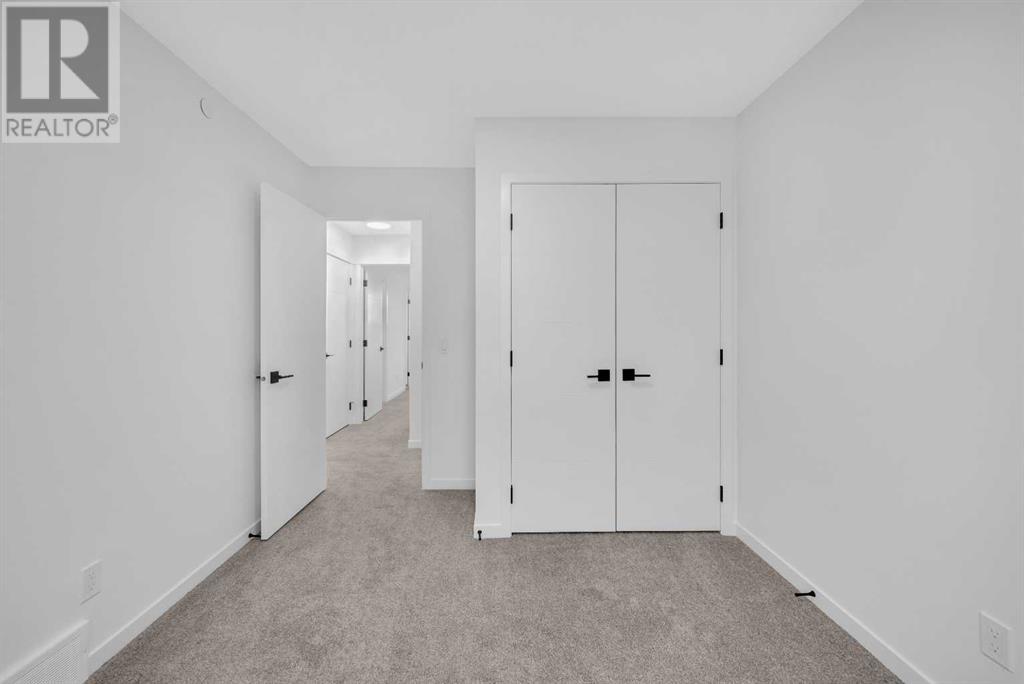3 Bedroom
3 Bathroom
1265.13 sqft
None
Forced Air
$589,800
Discover your dream starter home in the vibrant and community of Hotchkiss! This brand-new laned - half duplex offers affordability without compromising on style and comfort. With 3 spacious bedrooms , 2.5 baths , and high ceilings , this home provides an open and airy feel. With upgraded electrical fixtures and faucets, this home defines luxury with affordability. Situated on a desirable corner lot , it also includes an inbuilt sprinkler system for added safety. Large windows give optimum sunlight adn warmth throughout the day! Enjoy great access to Stoney Trail , making commutes easy, and experience why Hotchkiss is a great place to live for families. Don’t miss out—book your showing today! (id:51438)
Property Details
|
MLS® Number
|
A2174408 |
|
Property Type
|
Single Family |
|
Community Name
|
Hotchkiss |
|
Features
|
Other, Back Lane, No Animal Home, No Smoking Home |
|
ParkingSpaceTotal
|
2 |
|
Plan
|
2311932 |
|
Structure
|
None |
Building
|
BathroomTotal
|
3 |
|
BedroomsAboveGround
|
3 |
|
BedroomsTotal
|
3 |
|
Age
|
New Building |
|
Appliances
|
Refrigerator, Range - Gas, Dishwasher, Microwave, Washer & Dryer |
|
BasementDevelopment
|
Unfinished |
|
BasementType
|
Full (unfinished) |
|
ConstructionStyleAttachment
|
Semi-detached |
|
CoolingType
|
None |
|
ExteriorFinish
|
Vinyl Siding |
|
FlooringType
|
Carpeted, Vinyl Plank |
|
FoundationType
|
Poured Concrete |
|
HalfBathTotal
|
1 |
|
HeatingType
|
Forced Air |
|
StoriesTotal
|
2 |
|
SizeInterior
|
1265.13 Sqft |
|
TotalFinishedArea
|
1265.13 Sqft |
|
Type
|
Duplex |
Parking
Land
|
Acreage
|
No |
|
FenceType
|
Not Fenced |
|
SizeDepth
|
25.15 M |
|
SizeFrontage
|
10.05 M |
|
SizeIrregular
|
264.22 |
|
SizeTotal
|
264.22 M2|0-4,050 Sqft |
|
SizeTotalText
|
264.22 M2|0-4,050 Sqft |
|
ZoningDescription
|
R-g |
Rooms
| Level |
Type |
Length |
Width |
Dimensions |
|
Main Level |
2pc Bathroom |
|
|
5.33 Ft x 5.50 Ft |
|
Main Level |
Dining Room |
|
|
14.67 Ft x 9.42 Ft |
|
Main Level |
Kitchen |
|
|
12.08 Ft x 11.75 Ft |
|
Main Level |
Living Room |
|
|
12.92 Ft x 9.75 Ft |
|
Upper Level |
4pc Bathroom |
|
|
4.92 Ft x 7.83 Ft |
|
Upper Level |
4pc Bathroom |
|
|
7.83 Ft x 4.92 Ft |
|
Upper Level |
Bedroom |
|
|
9.25 Ft x 11.33 Ft |
|
Upper Level |
Bedroom |
|
|
9.33 Ft x 11.33 Ft |
|
Upper Level |
Primary Bedroom |
|
|
10.92 Ft x 12.00 Ft |
|
Upper Level |
Other |
|
|
4.58 Ft x 4.67 Ft |
https://www.realtor.ca/real-estate/27563790/364-hotchkiss-drive-se-calgary-hotchkiss










































