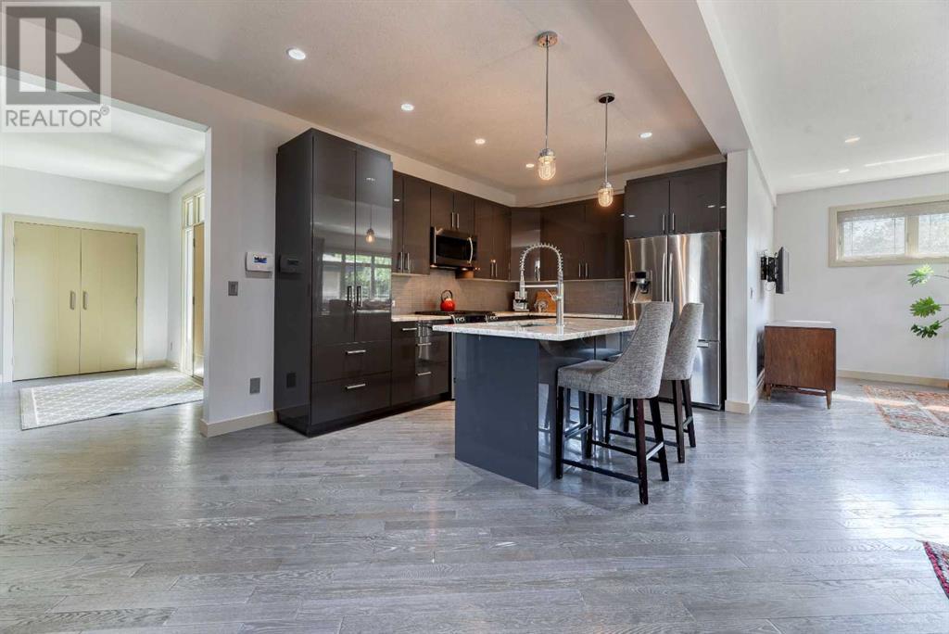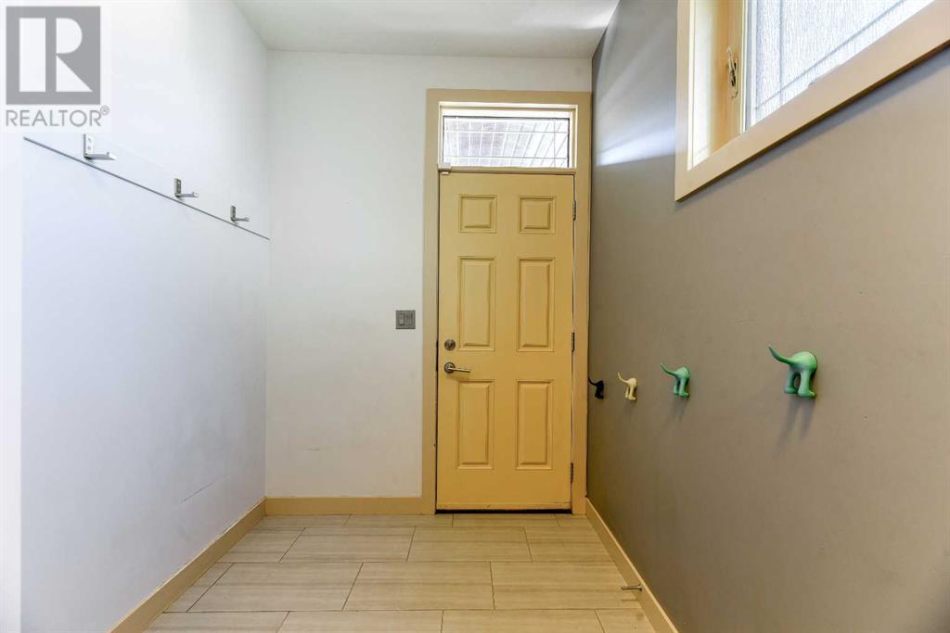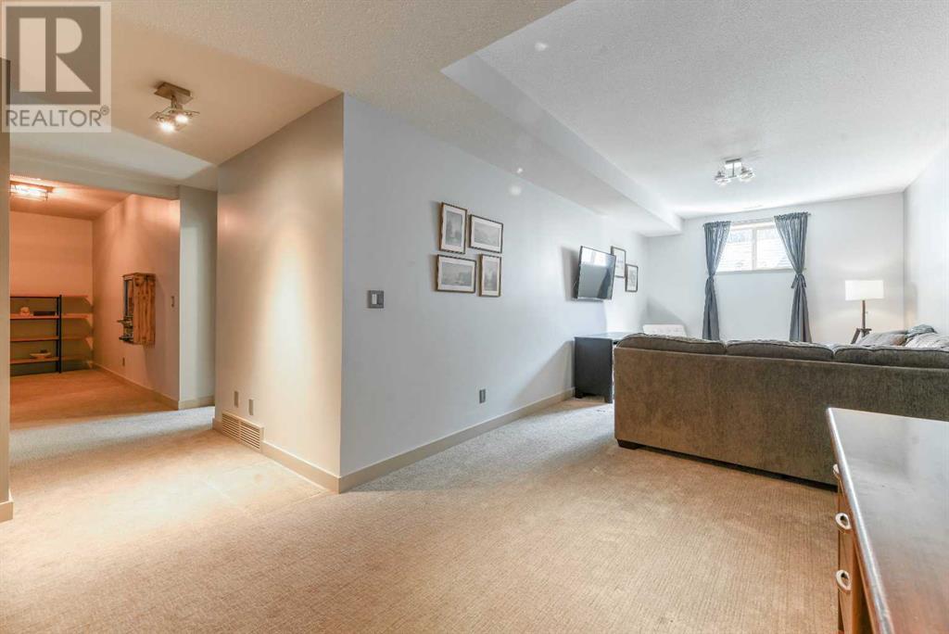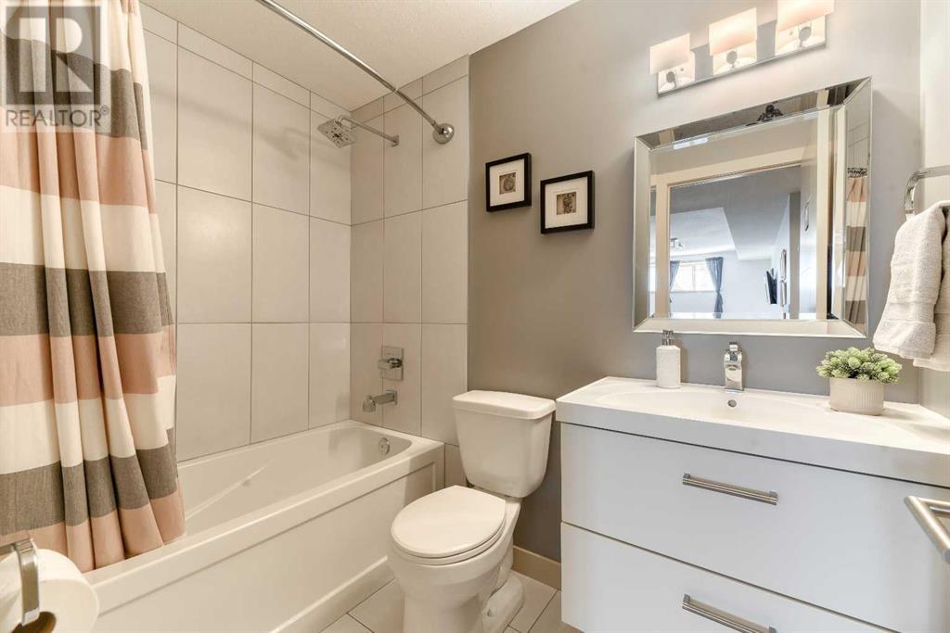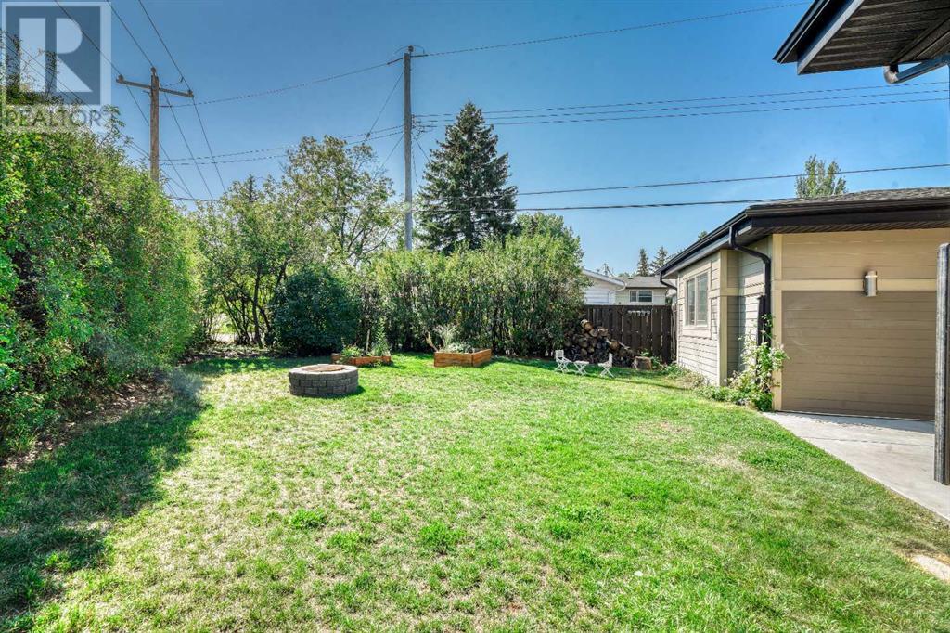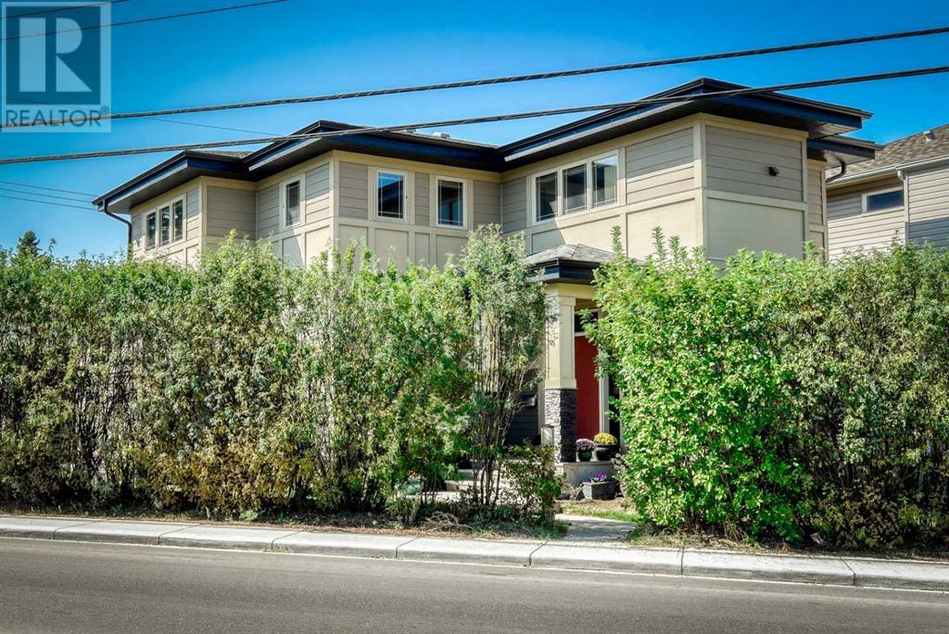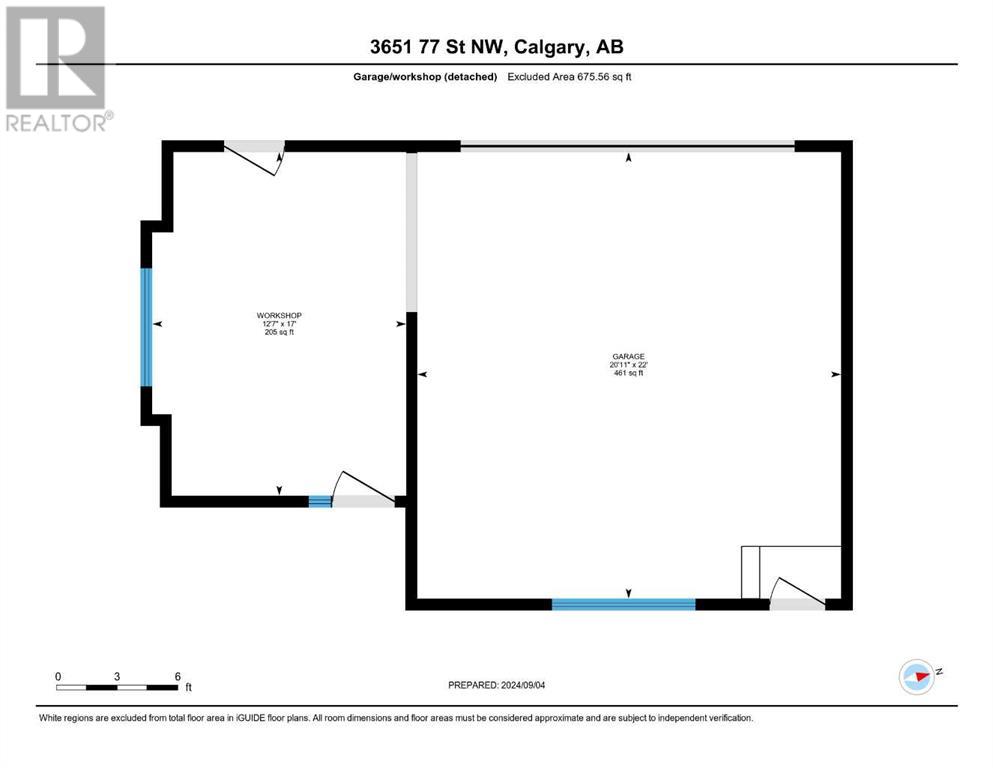4 Bedroom
4 Bathroom
1852 sqft
None
Central Heating, Forced Air
Landscaped, Lawn
$849,900
One-of-a-kind house, one-of-a-kind lot! Situated on an expansive 5,112-square-foot corner lot, this custom-built residence is unlike any other infill development! This exquisite property boasts 4 generously sized bedrooms and 3.5 spa-inspired bathrooms in over 2,700 square feet of fully developed living space! Here, you will find an array of top-tier finishes, including: Hardie board siding and stonework, granite countertops, stainless steel appliances, modern cabinetry with custom built-ins and pantry, open-riser staircase, walk-in glass shower with multi-jet features in the primary ensuite, diagonal hardwood flooring, upstairs laundry room (with sink and built in cabinetry), and a custom kid’s playroom. The sprawling southeast facing backyard space is impressive, with a composite deck, concrete patio, dual spigot natural gas BBQ hookups, a firepit, mature shrubs for privacy, and the ultimate car enthusiast’s oversized dream garage with a separate workshop space and elaborate indoor climbing wall! This house shows 10/10, reflects pride of ownership and is perfectly situated near to all amenities. This one won’t last long – call now! (id:51438)
Property Details
|
MLS® Number
|
A2169784 |
|
Property Type
|
Single Family |
|
Neigbourhood
|
Bowness |
|
Community Name
|
Bowness |
|
AmenitiesNearBy
|
Park, Playground, Recreation Nearby, Schools, Shopping |
|
Features
|
See Remarks, Other, Back Lane, Pvc Window, Level, Gas Bbq Hookup |
|
ParkingSpaceTotal
|
2 |
|
Plan
|
0915701 |
|
Structure
|
Workshop, Deck, See Remarks |
Building
|
BathroomTotal
|
4 |
|
BedroomsAboveGround
|
3 |
|
BedroomsBelowGround
|
1 |
|
BedroomsTotal
|
4 |
|
Appliances
|
Refrigerator, Oven - Gas, Gas Stove(s), Dishwasher, Microwave Range Hood Combo, See Remarks, Window Coverings, Garage Door Opener, Washer & Dryer |
|
BasementDevelopment
|
Finished |
|
BasementType
|
Full (finished) |
|
ConstructedDate
|
2013 |
|
ConstructionMaterial
|
Wood Frame |
|
ConstructionStyleAttachment
|
Detached |
|
CoolingType
|
None |
|
FlooringType
|
Carpeted, Hardwood, Tile |
|
FoundationType
|
Poured Concrete |
|
HalfBathTotal
|
1 |
|
HeatingType
|
Central Heating, Forced Air |
|
StoriesTotal
|
2 |
|
SizeInterior
|
1852 Sqft |
|
TotalFinishedArea
|
1852 Sqft |
|
Type
|
House |
Parking
|
Covered
|
|
|
Detached Garage
|
2 |
|
Garage
|
|
|
Heated Garage
|
|
|
Other
|
|
|
Oversize
|
|
|
See Remarks
|
|
Land
|
Acreage
|
No |
|
FenceType
|
Partially Fenced |
|
LandAmenities
|
Park, Playground, Recreation Nearby, Schools, Shopping |
|
LandscapeFeatures
|
Landscaped, Lawn |
|
SizeDepth
|
28.61 M |
|
SizeFrontage
|
43.87 M |
|
SizeIrregular
|
475.00 |
|
SizeTotal
|
475 M2|4,051 - 7,250 Sqft |
|
SizeTotalText
|
475 M2|4,051 - 7,250 Sqft |
|
ZoningDescription
|
R-c1 |
Rooms
| Level |
Type |
Length |
Width |
Dimensions |
|
Lower Level |
4pc Bathroom |
|
|
7.92 Ft x 4.92 Ft |
|
Lower Level |
Bedroom |
|
|
9.67 Ft x 11.17 Ft |
|
Lower Level |
Recreational, Games Room |
|
|
10.83 Ft x 27.58 Ft |
|
Lower Level |
Furnace |
|
|
10.17 Ft x 8.58 Ft |
|
Main Level |
2pc Bathroom |
|
|
5.42 Ft x 5.17 Ft |
|
Main Level |
Dining Room |
|
|
12.33 Ft x 12.00 Ft |
|
Main Level |
Foyer |
|
|
13.08 Ft x 9.67 Ft |
|
Main Level |
Kitchen |
|
|
9.67 Ft x 20.25 Ft |
|
Main Level |
Living Room |
|
|
12.33 Ft x 15.83 Ft |
|
Main Level |
Other |
|
|
9.25 Ft x 6.33 Ft |
|
Main Level |
Workshop |
|
|
17.00 Ft x 12.58 Ft |
|
Upper Level |
4pc Bathroom |
|
|
4.92 Ft x 8.42 Ft |
|
Upper Level |
4pc Bathroom |
|
|
4.92 Ft x 12.00 Ft |
|
Upper Level |
Bedroom |
|
|
10.42 Ft x 11.67 Ft |
|
Upper Level |
Bedroom |
|
|
12.00 Ft x 10.08 Ft |
|
Upper Level |
Primary Bedroom |
|
|
11.50 Ft x 11.17 Ft |
https://www.realtor.ca/real-estate/27487582/3651-77-street-nw-calgary-bowness






