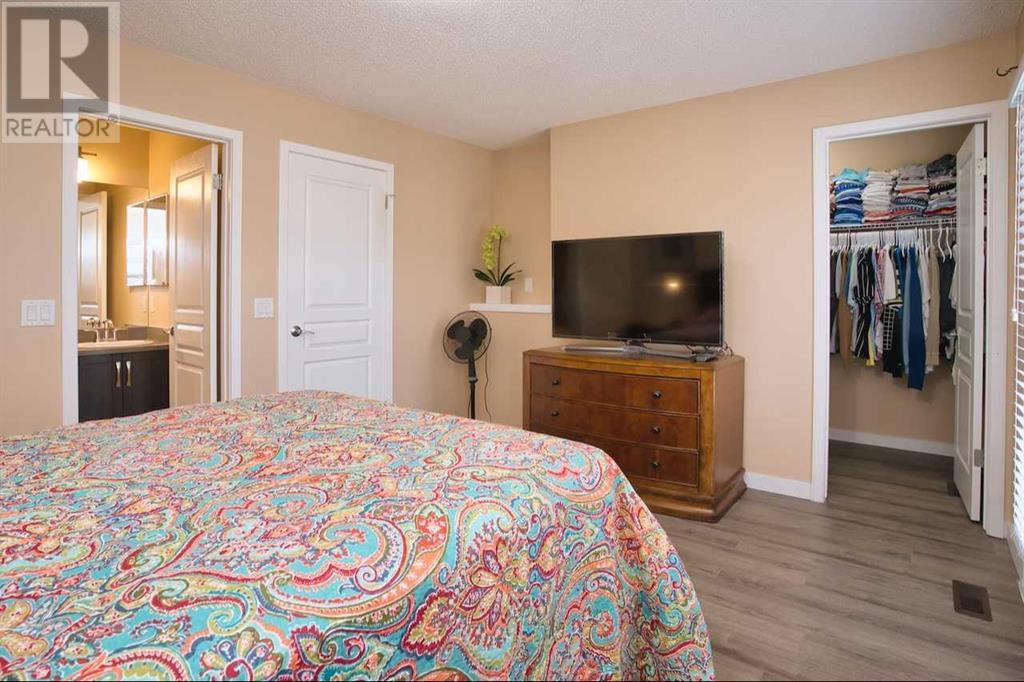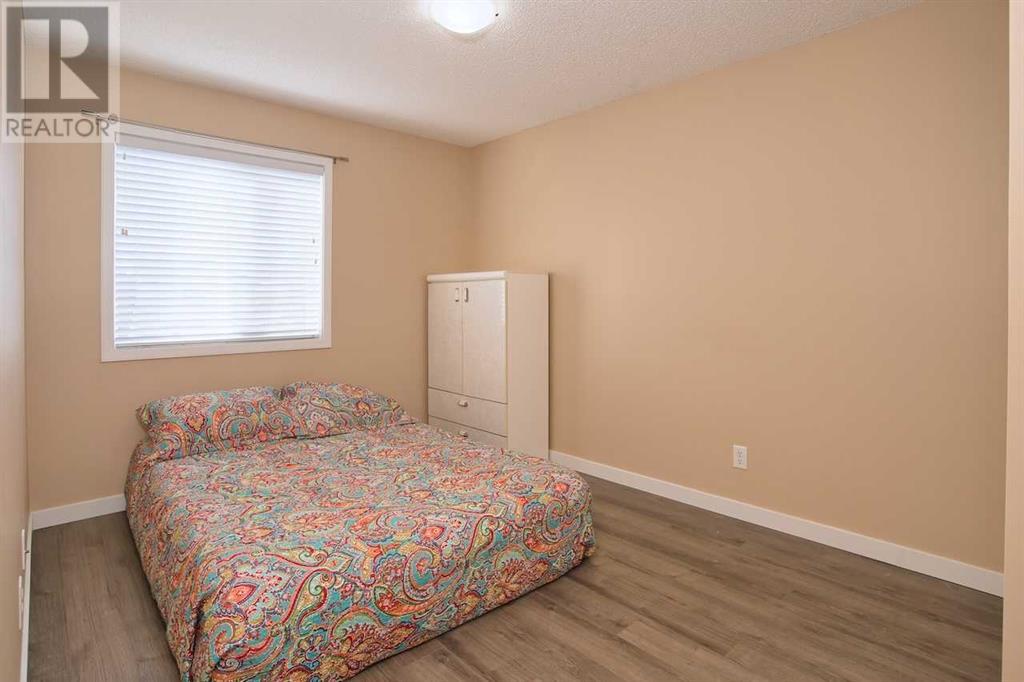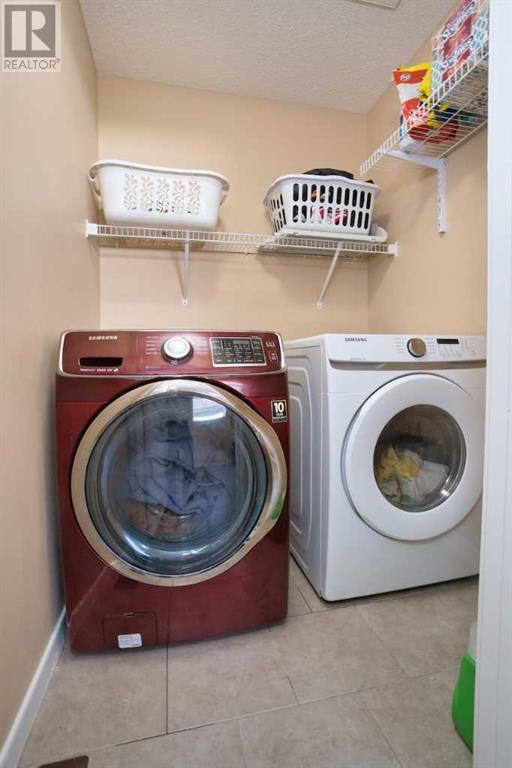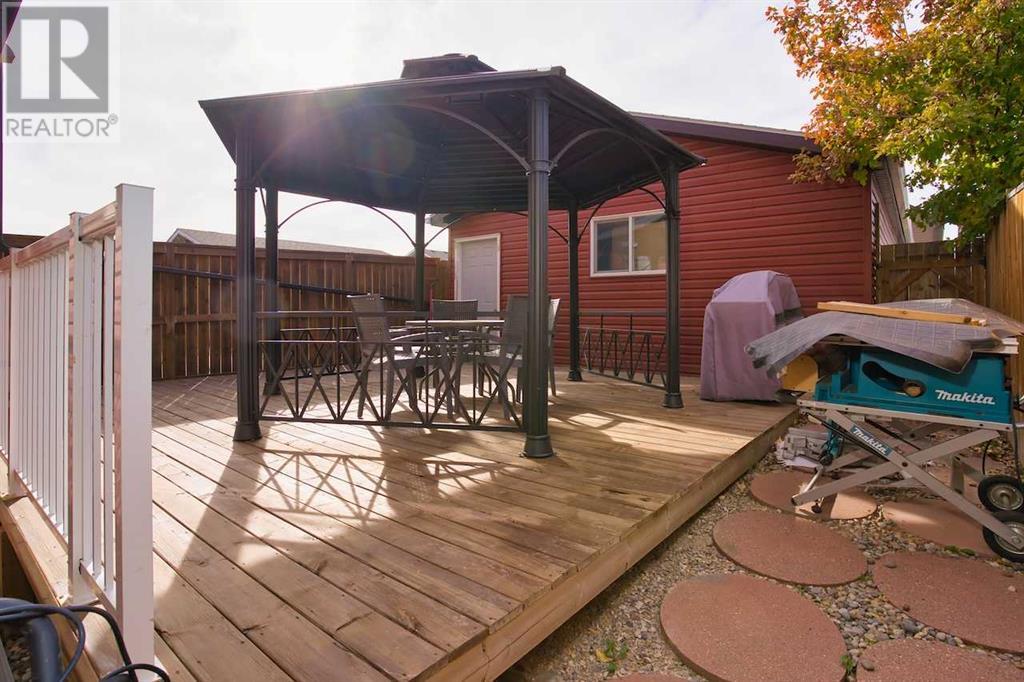5 Bedroom
4 Bathroom
1704 sqft
Fireplace
None
Other, Forced Air
$669,900
Welcome to 367 Auburn Crest Way SE, a cherished home filled with love and warmth. This inviting 5-BEDROOM, 3.5-BATHROOM with 2,452 sq. ft. of total living space is perfect for families and healthcare workers wanting to be near South Health Campus, and enjoy the coveted access to Auburn Bay’s LAKE-ACCESS AMENITIES! Step onto an EXPANSIVE EAST-FACING FRONT PORCH and upstairs BALCONY (accessible from the Primary Bedroom) to soak in those sunshiny mornings! Inside, you’ll be welcomed by a versatile front foyer with a receiving room/office space, leading into a spacious OPEN-CONCEPT MAIN FLOOR LAYOUT. The kitchen boasts beautiful GRANITE COUNTERTOPS, STAINLESS STEEL APPLIANCES, a CORNER PANTRY, a LARGE KITCHEN ISLAND that flows seamlessly into the dining area – perfect for family meals and gatherings. The cozy living room, featuring a GAS FIREPLACE, invites you to unwind on chilly winter nights. A convenient half-bathroom completes the main floor.Upstairs features a delightful BONUS ROOM, ideal for family movie nights and playtime and a LAUNDRY ROOM for your convenience. The Primary Bedroom has a WALK-IN CLOSET and a 4-piece ENSUITE BATHROOM. 2 additional bedrooms and another bathroom round out the upper level. The FULLY-FINISHED BASEMENT includes a recreation/family room with 2 bedrooms, a 3-piece bathroom, and an extra storage room. The WEST-FACING BACKYARD features a HUGE DECK with a GAZEBO which provides a lovely spot for evening chats and summer BBQ gatherings. Parking is a breeze with the DOUBLE DETACHED GARAGE, accessible via a PAVED ALLEY for added convenience during rainy or snowy days. This home offers both comfort and functionality, perfectly suited for creating lasting memories. Come and experience it for yourself! (id:51438)
Property Details
|
MLS® Number
|
A2173838 |
|
Property Type
|
Single Family |
|
Neigbourhood
|
Seton |
|
Community Name
|
Auburn Bay |
|
AmenitiesNearBy
|
Park, Playground, Recreation Nearby, Schools, Shopping, Water Nearby |
|
CommunityFeatures
|
Lake Privileges |
|
Features
|
Back Lane, Pvc Window, No Smoking Home, Parking |
|
ParkingSpaceTotal
|
2 |
|
Plan
|
1213501 |
|
Structure
|
Deck |
Building
|
BathroomTotal
|
4 |
|
BedroomsAboveGround
|
3 |
|
BedroomsBelowGround
|
2 |
|
BedroomsTotal
|
5 |
|
Amenities
|
Clubhouse, Exercise Centre, Recreation Centre |
|
Appliances
|
Washer, Refrigerator, Dishwasher, Stove, Dryer, Microwave Range Hood Combo, Window Coverings, Garage Door Opener |
|
BasementDevelopment
|
Finished |
|
BasementType
|
Full (finished) |
|
ConstructedDate
|
2014 |
|
ConstructionMaterial
|
Wood Frame |
|
ConstructionStyleAttachment
|
Detached |
|
CoolingType
|
None |
|
ExteriorFinish
|
Vinyl Siding |
|
FireplacePresent
|
Yes |
|
FireplaceTotal
|
1 |
|
FlooringType
|
Laminate, Tile |
|
FoundationType
|
Poured Concrete |
|
HalfBathTotal
|
1 |
|
HeatingType
|
Other, Forced Air |
|
StoriesTotal
|
2 |
|
SizeInterior
|
1704 Sqft |
|
TotalFinishedArea
|
1704 Sqft |
|
Type
|
House |
Parking
Land
|
Acreage
|
No |
|
FenceType
|
Fence |
|
LandAmenities
|
Park, Playground, Recreation Nearby, Schools, Shopping, Water Nearby |
|
SizeDepth
|
9.88 M |
|
SizeFrontage
|
2.24 M |
|
SizeIrregular
|
243.00 |
|
SizeTotal
|
243 M2|0-4,050 Sqft |
|
SizeTotalText
|
243 M2|0-4,050 Sqft |
|
ZoningDescription
|
R-g |
Rooms
| Level |
Type |
Length |
Width |
Dimensions |
|
Basement |
Family Room |
|
|
17.92 Ft x 14.33 Ft |
|
Basement |
Furnace |
|
|
11.08 Ft x 5.33 Ft |
|
Basement |
Bedroom |
|
|
11.50 Ft x 8.58 Ft |
|
Basement |
Bedroom |
|
|
12.08 Ft x 8.58 Ft |
|
Basement |
3pc Bathroom |
|
|
7.58 Ft x 5.83 Ft |
|
Main Level |
Dining Room |
|
|
8.00 Ft x 6.75 Ft |
|
Main Level |
Living Room |
|
|
16.08 Ft x 13.42 Ft |
|
Main Level |
Office |
|
|
13.00 Ft x 8.67 Ft |
|
Main Level |
Kitchen |
|
|
17.42 Ft x 11.83 Ft |
|
Main Level |
2pc Bathroom |
|
|
5.17 Ft x 4.75 Ft |
|
Main Level |
Other |
|
|
19.25 Ft x 4.25 Ft |
|
Upper Level |
Bonus Room |
|
|
12.83 Ft x 10.75 Ft |
|
Upper Level |
Laundry Room |
|
|
5.33 Ft x 5.33 Ft |
|
Upper Level |
Primary Bedroom |
|
|
14.00 Ft x 11.42 Ft |
|
Upper Level |
Bedroom |
|
|
13.67 Ft x 9.25 Ft |
|
Upper Level |
Bedroom |
|
|
9.58 Ft x 9.25 Ft |
|
Upper Level |
4pc Bathroom |
|
|
9.58 Ft x 9.25 Ft |
|
Upper Level |
4pc Bathroom |
|
|
7.83 Ft x 4.92 Ft |
|
Upper Level |
Other |
|
|
8.33 Ft x 4.58 Ft |
|
Upper Level |
Other |
|
|
17.83 Ft x 4.25 Ft |
https://www.realtor.ca/real-estate/27560986/367-auburn-crest-way-se-calgary-auburn-bay


































