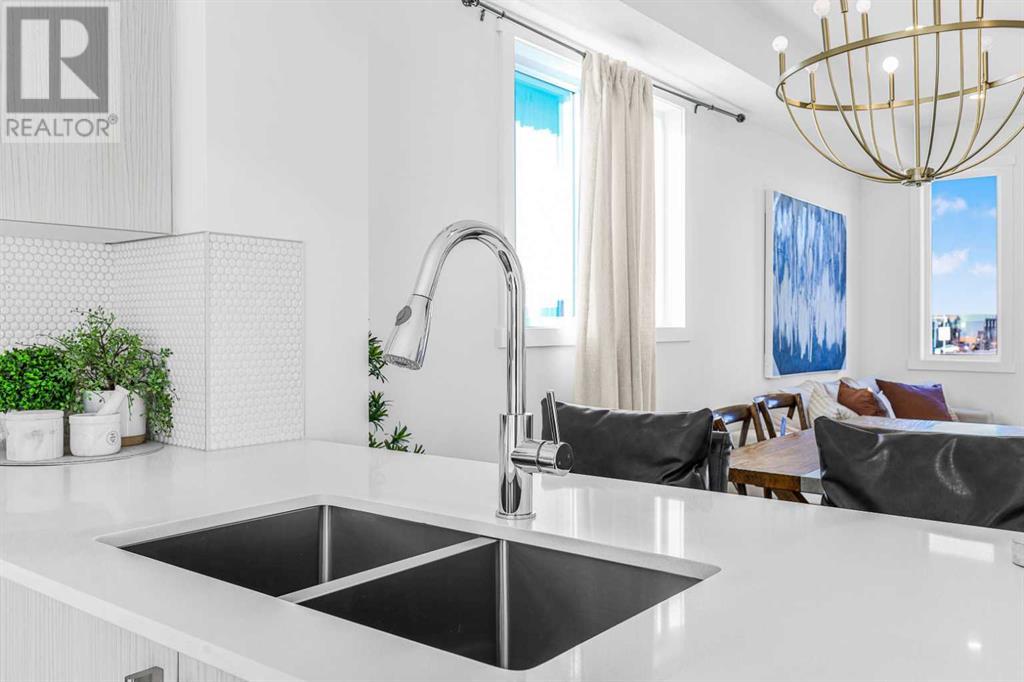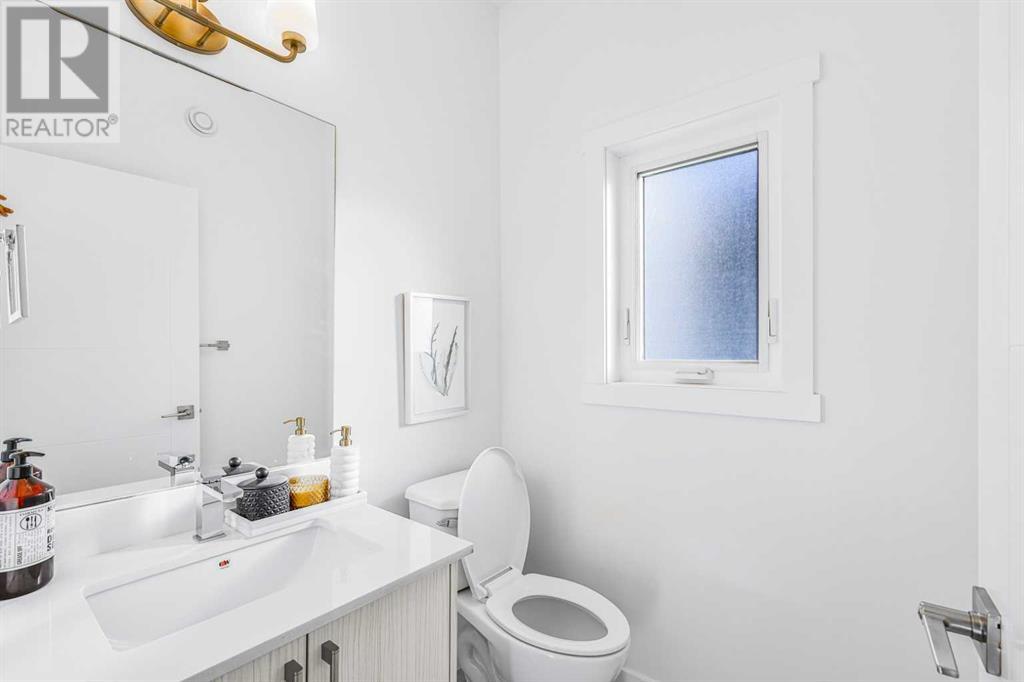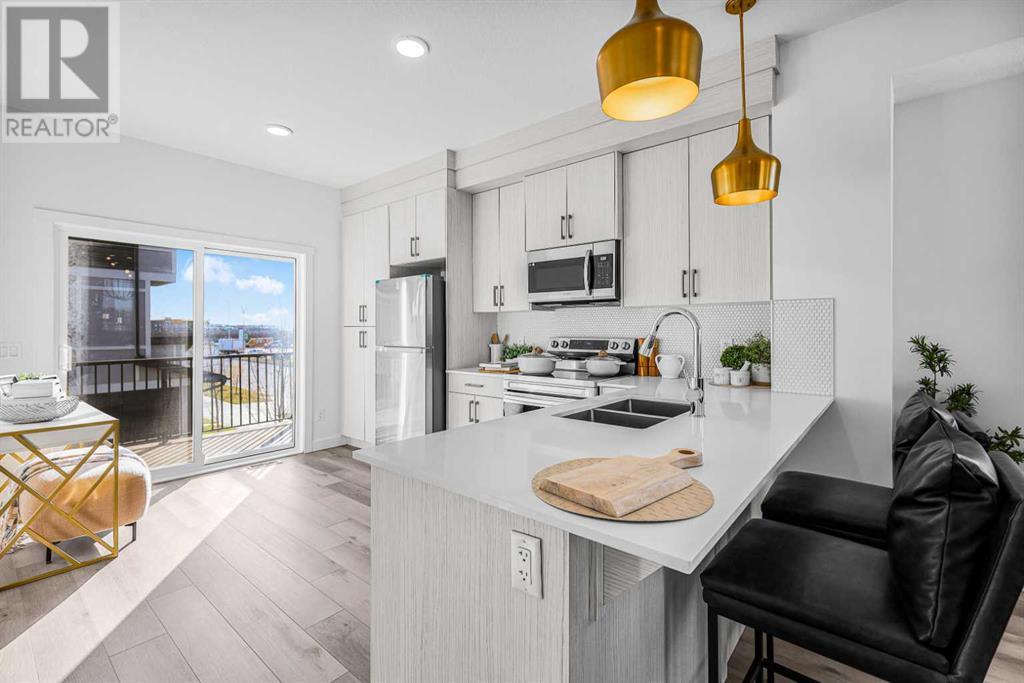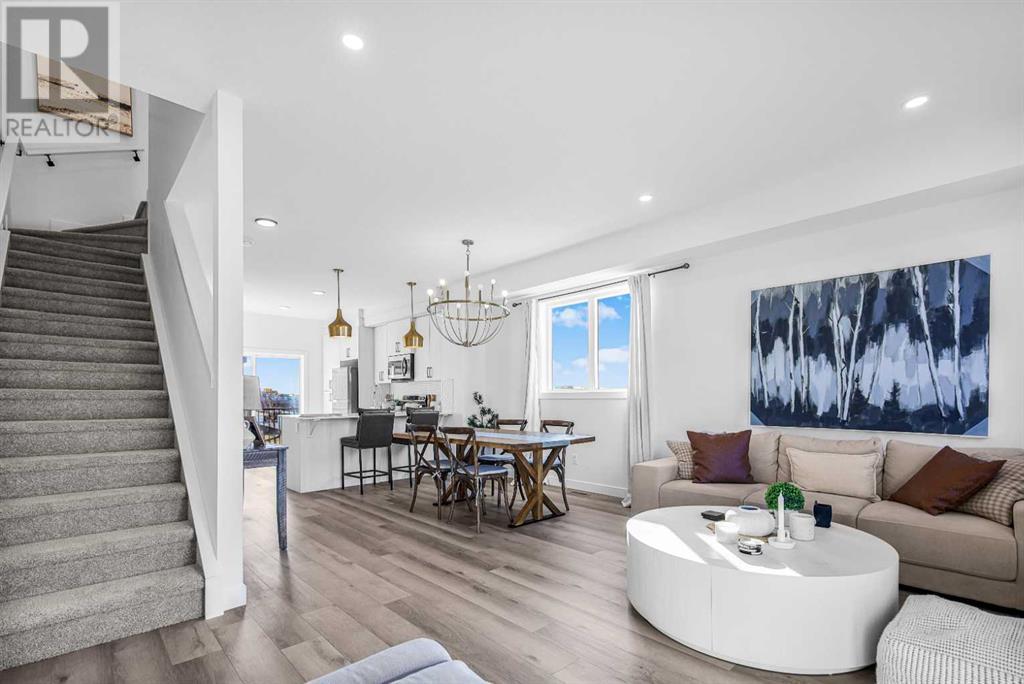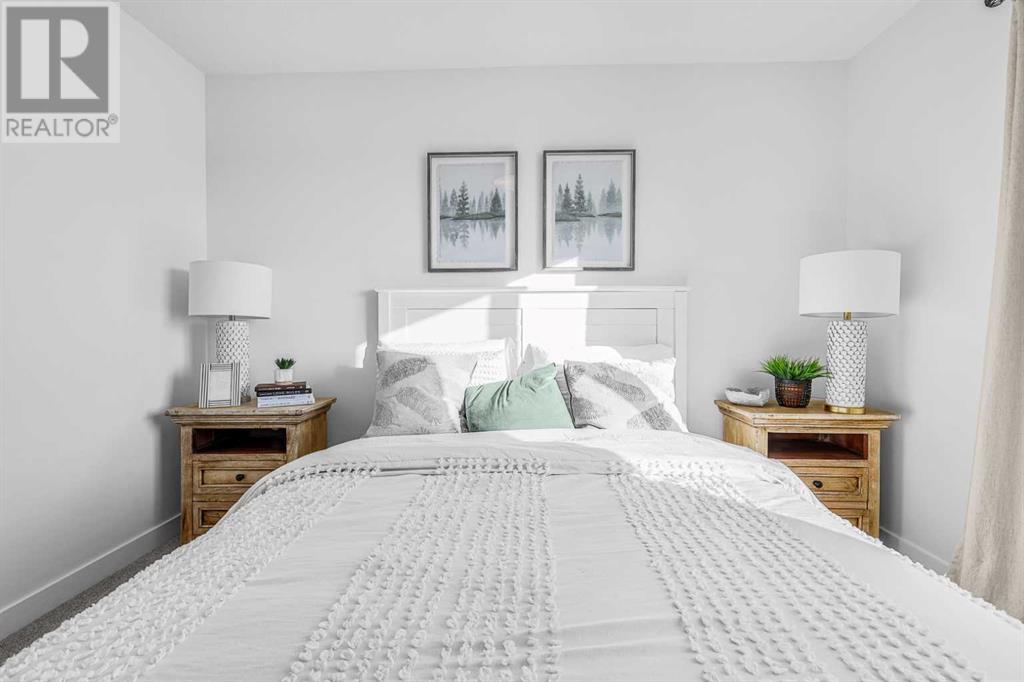37 Cornerstone Row Ne Calgary, Alberta T3N 2K4
$488,525Maintenance, Insurance, Ground Maintenance, Property Management, Reserve Fund Contributions, Waste Removal
$213.67 Monthly
Maintenance, Insurance, Ground Maintenance, Property Management, Reserve Fund Contributions, Waste Removal
$213.67 MonthlyDiscover this brand-new, never-lived-in townhome with 1,464 sqft across three stylish levels, featuring 3 bedrooms, 2.5 baths, and a spacious 2-car tandem garage. The open-concept main floor, flooded with natural light, offers a modern living room, upgraded kitchen with stainless steel appliances, and a private balcony for outdoor relaxation. Upstairs, you’ll find a convenient laundry room, two guest bedrooms, and a primary suite with a walk-in closet and a 4-piece ensuite.Located steps from key amenities like Tim Hortons, FreshCo, and Shoppers Drug Mart, and with easy access to Stoney Trail and Calgary Airport, this luxurious, low-maintenance home combines style and convenience. Please note: Interior photos are of a similar unit; furniture is not included. Multiple units with varied completion timelines are available—contact us today for more details! Property not yet built. The RMS value is based on construction blueprints. (id:51438)
Property Details
| MLS® Number | A2177449 |
| Property Type | Single Family |
| Neigbourhood | Cornerstone |
| Community Name | Cornerstone |
| AmenitiesNearBy | Park, Playground, Shopping |
| CommunityFeatures | Pets Not Allowed |
| Features | Other, Parking |
| ParkingSpaceTotal | 2 |
| Plan | 2312138 |
Building
| BathroomTotal | 3 |
| BedroomsAboveGround | 3 |
| BedroomsTotal | 3 |
| Age | New Building |
| Appliances | Washer, Refrigerator, Range - Electric, Dishwasher, Dryer, Microwave Range Hood Combo |
| BasementType | None |
| ConstructionMaterial | Wood Frame |
| ConstructionStyleAttachment | Attached |
| CoolingType | None |
| ExteriorFinish | Shingles |
| FlooringType | Carpeted, Vinyl Plank |
| FoundationType | Poured Concrete |
| HalfBathTotal | 1 |
| HeatingType | Forced Air |
| StoriesTotal | 3 |
| SizeInterior | 1464 Sqft |
| TotalFinishedArea | 1464 Sqft |
| Type | Row / Townhouse |
Parking
| Attached Garage | 2 |
| Tandem |
Land
| Acreage | No |
| FenceType | Not Fenced |
| LandAmenities | Park, Playground, Shopping |
| SizeTotalText | Unknown |
| ZoningDescription | M-g |
Rooms
| Level | Type | Length | Width | Dimensions |
|---|---|---|---|---|
| Second Level | Other | 17.33 Ft x 8.00 Ft | ||
| Second Level | 2pc Bathroom | 5.42 Ft x 5.08 Ft | ||
| Second Level | Kitchen | 11.25 Ft x 15.00 Ft | ||
| Second Level | Dining Room | 13.67 Ft x 8.08 Ft | ||
| Second Level | Living Room | 17.33 Ft x 10.00 Ft | ||
| Third Level | Bedroom | 8.50 Ft x 10.00 Ft | ||
| Third Level | Bedroom | 8.50 Ft x 10.00 Ft | ||
| Third Level | 4pc Bathroom | 9.92 Ft x 5.58 Ft | ||
| Third Level | 4pc Bathroom | 5.00 Ft x 8.83 Ft | ||
| Third Level | Primary Bedroom | 11.08 Ft x 11.50 Ft | ||
| Third Level | Other | 5.08 Ft x 5.33 Ft | ||
| Main Level | Furnace | 5.00 Ft x 9.33 Ft | ||
| Main Level | Other | 4.75 Ft x 7.92 Ft |
https://www.realtor.ca/real-estate/27619756/37-cornerstone-row-ne-calgary-cornerstone
Interested?
Contact us for more information







