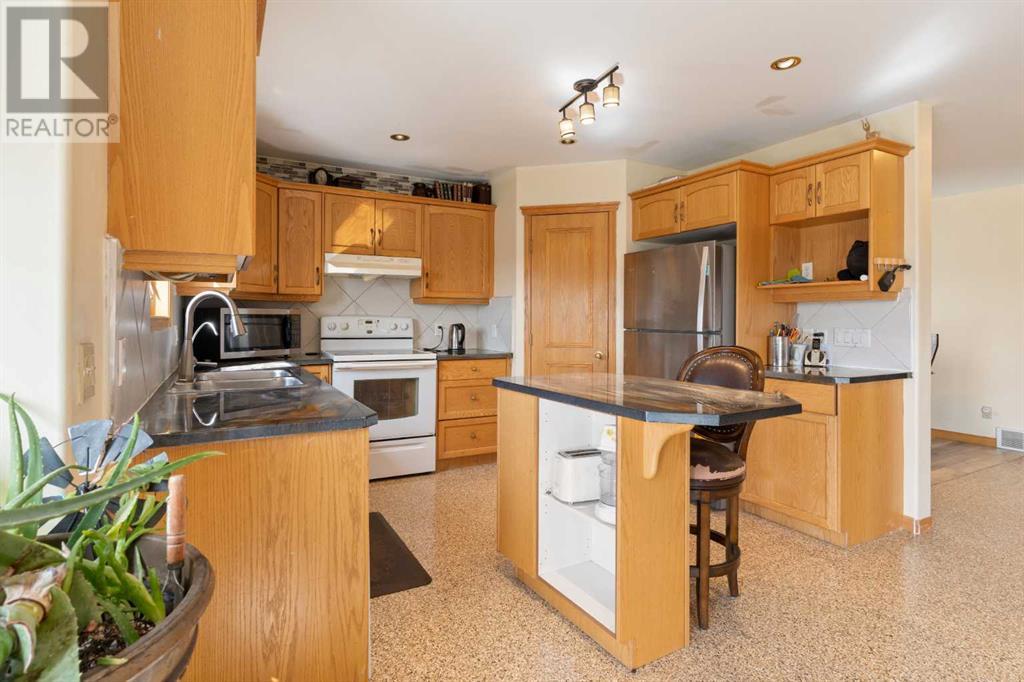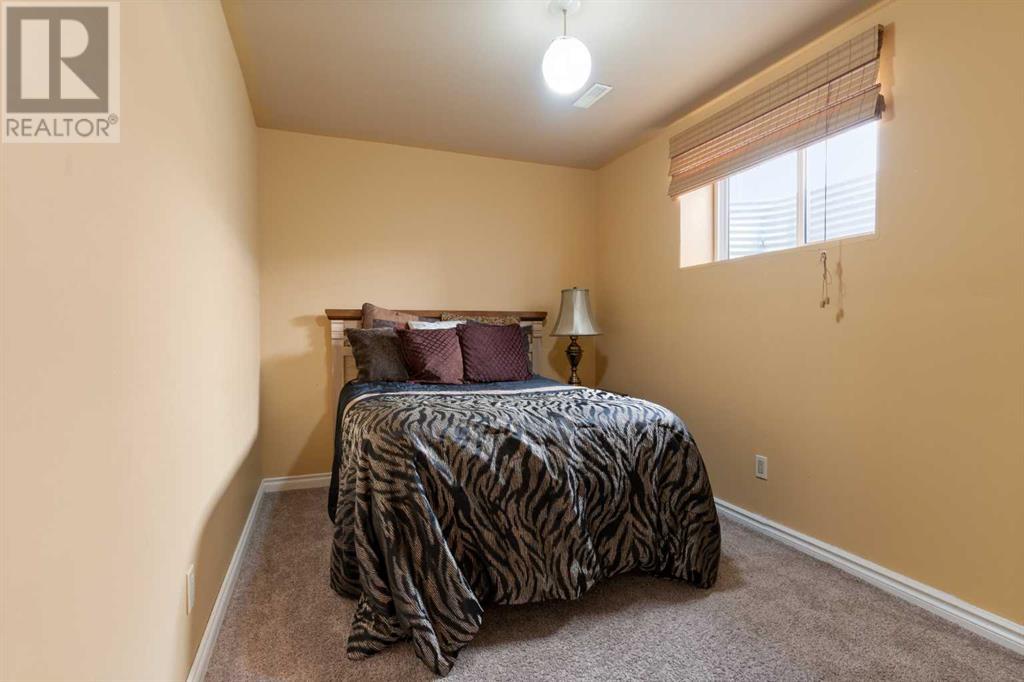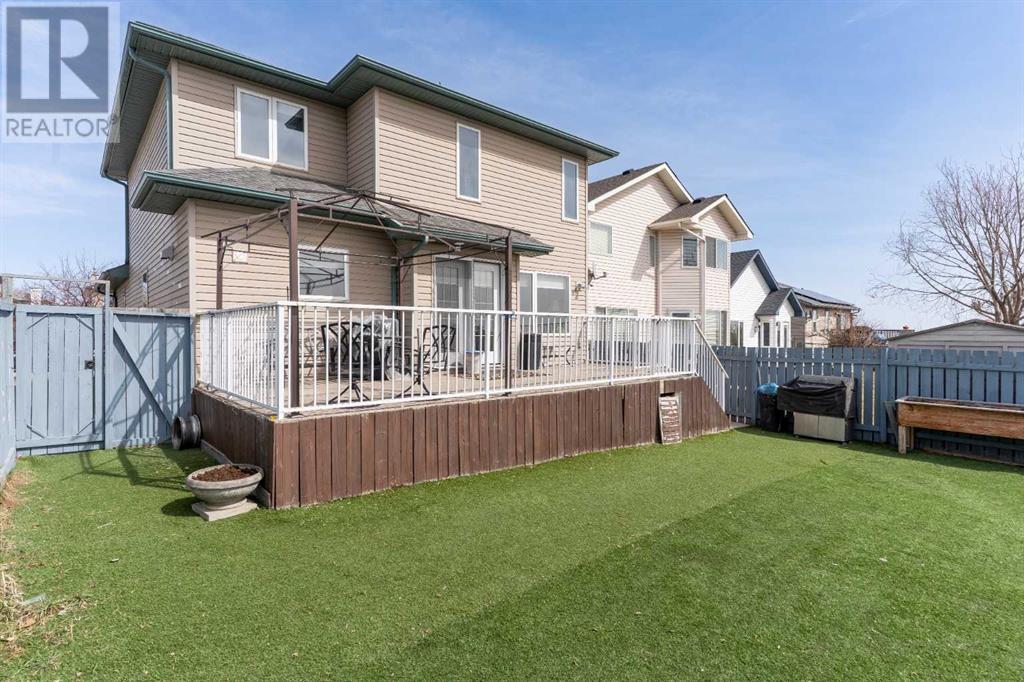6 Bedroom
4 Bathroom
2,133 ft2
Fireplace
None
Forced Air
$715,000
Welcome to your dream home! This beautifully maintained detached property offers over 3,000 sq. ft. of living space, perfectly combining comfort, function, and style. Featuring 6 bedrooms and 4 full bathrooms, this home is ideal for large or multi-generational families. Step inside to discover a main floor office/den paired with a MAIN FLOOR FULL BATHROOM — perfect for guests or a convenient work-from-home setup. Enjoy entertaining in the formal dining room, or relax with family in the cozy living room complete with a fireplace. Upstairs, you’ll find generously sized bedrooms, while the fully developed lower level adds even more versatile living space. The double attached garage provides ample parking and storage.Close to shopping, Vivo Recreation Centre, and other key amenities. This home backs SOUTH, offering a glorious view of the expansive green space, scenic walking paths, and the peaceful Nose Creek Park. Don’t miss your chance to own this home. — book your private showing today! ***VIRTUAL TOUR AVAILABLE*** (id:51438)
Property Details
|
MLS® Number
|
A2210881 |
|
Property Type
|
Single Family |
|
Neigbourhood
|
Coventry Hills |
|
Community Name
|
Coventry Hills |
|
Amenities Near By
|
Park, Playground, Schools, Shopping |
|
Features
|
Back Lane |
|
Parking Space Total
|
4 |
|
Plan
|
9813266 |
|
Structure
|
Deck |
Building
|
Bathroom Total
|
4 |
|
Bedrooms Above Ground
|
4 |
|
Bedrooms Below Ground
|
2 |
|
Bedrooms Total
|
6 |
|
Appliances
|
Washer, Refrigerator, Dishwasher, Stove, Dryer, Hood Fan |
|
Basement Development
|
Finished |
|
Basement Type
|
Full (finished) |
|
Constructed Date
|
1999 |
|
Construction Material
|
Poured Concrete, Wood Frame |
|
Construction Style Attachment
|
Detached |
|
Cooling Type
|
None |
|
Exterior Finish
|
Concrete |
|
Fireplace Present
|
Yes |
|
Fireplace Total
|
1 |
|
Flooring Type
|
Carpeted, Ceramic Tile, Hardwood, Linoleum |
|
Foundation Type
|
Poured Concrete |
|
Heating Type
|
Forced Air |
|
Stories Total
|
2 |
|
Size Interior
|
2,133 Ft2 |
|
Total Finished Area
|
2133.12 Sqft |
|
Type
|
House |
Parking
Land
|
Acreage
|
No |
|
Fence Type
|
Fence |
|
Land Amenities
|
Park, Playground, Schools, Shopping |
|
Size Depth
|
10.73 M |
|
Size Frontage
|
3.56 M |
|
Size Irregular
|
409.00 |
|
Size Total
|
409 M2|4,051 - 7,250 Sqft |
|
Size Total Text
|
409 M2|4,051 - 7,250 Sqft |
|
Zoning Description
|
R-g |
Rooms
| Level |
Type |
Length |
Width |
Dimensions |
|
Basement |
4pc Bathroom |
|
|
8.25 Ft x 5.08 Ft |
|
Basement |
Bedroom |
|
|
8.50 Ft x 11.67 Ft |
|
Basement |
Den |
|
|
8.42 Ft x 9.58 Ft |
|
Basement |
Bedroom |
|
|
12.08 Ft x 10.25 Ft |
|
Basement |
Exercise Room |
|
|
17.17 Ft x 10.25 Ft |
|
Basement |
Recreational, Games Room |
|
|
12.83 Ft x 14.42 Ft |
|
Main Level |
3pc Bathroom |
|
|
9.00 Ft x 8.08 Ft |
|
Main Level |
Dining Room |
|
|
17.75 Ft x 13.50 Ft |
|
Main Level |
Family Room |
|
|
19.33 Ft x 14.08 Ft |
|
Main Level |
Kitchen |
|
|
9.67 Ft x 12.00 Ft |
|
Main Level |
Laundry Room |
|
|
13.17 Ft x 5.92 Ft |
|
Main Level |
Living Room |
|
|
13.42 Ft x 11.75 Ft |
|
Upper Level |
4pc Bathroom |
|
|
9.08 Ft x 5.00 Ft |
|
Upper Level |
4pc Bathroom |
|
|
10.25 Ft x 8.33 Ft |
|
Upper Level |
Bedroom |
|
|
12.92 Ft x 9.00 Ft |
|
Upper Level |
Bedroom |
|
|
9.00 Ft x 12.67 Ft |
|
Upper Level |
Bedroom |
|
|
12.92 Ft x 8.92 Ft |
|
Upper Level |
Primary Bedroom |
|
|
13.00 Ft x 16.17 Ft |
https://www.realtor.ca/real-estate/28156989/37-coverton-heights-ne-calgary-coventry-hills




















































