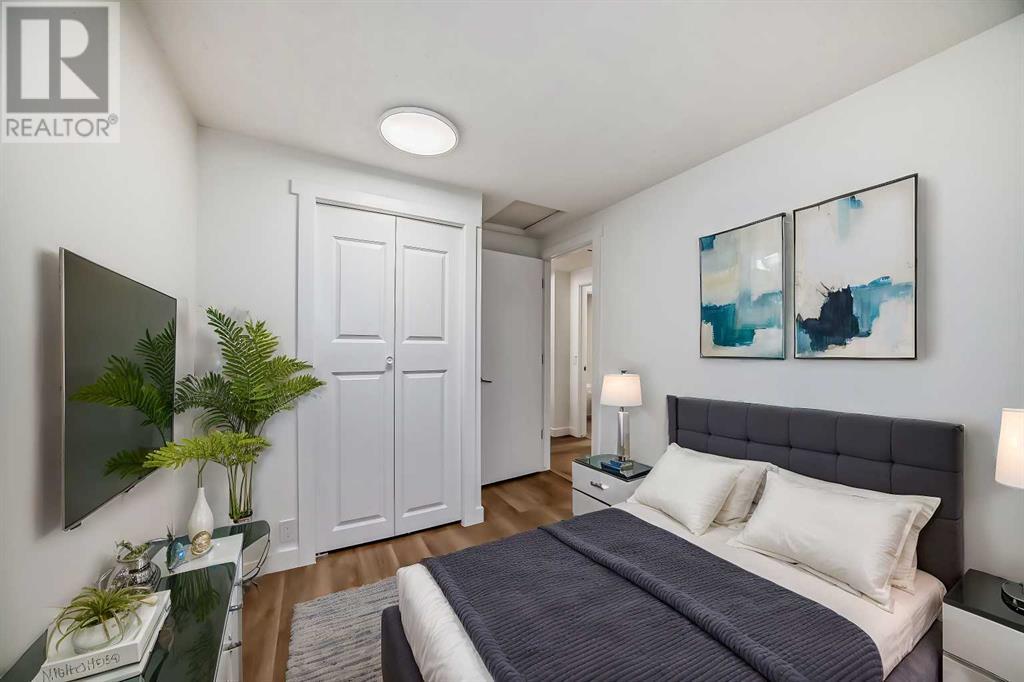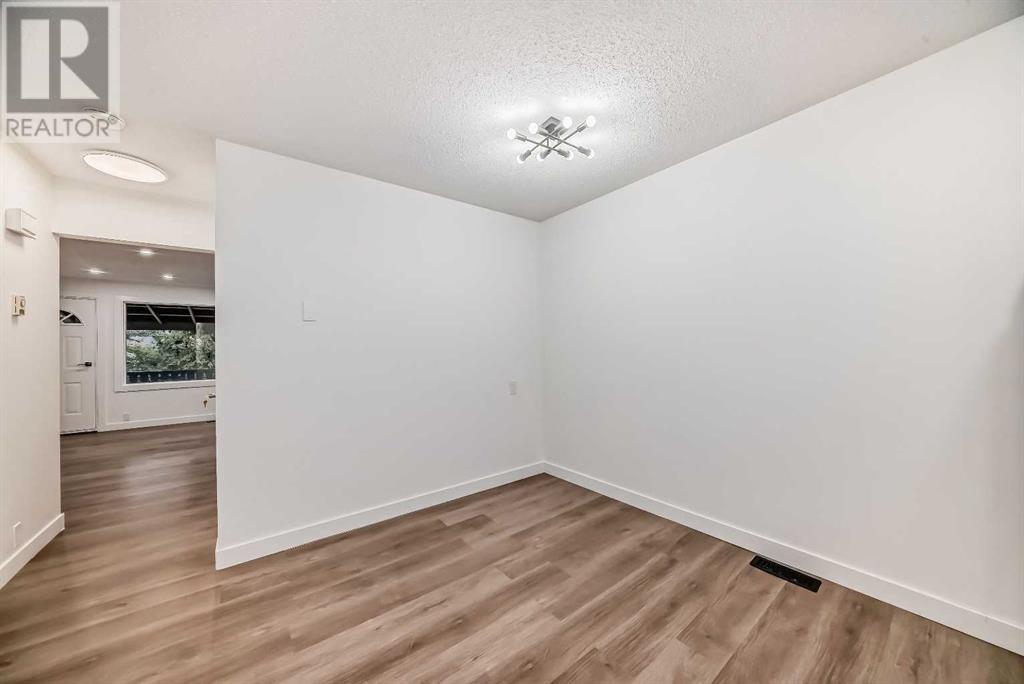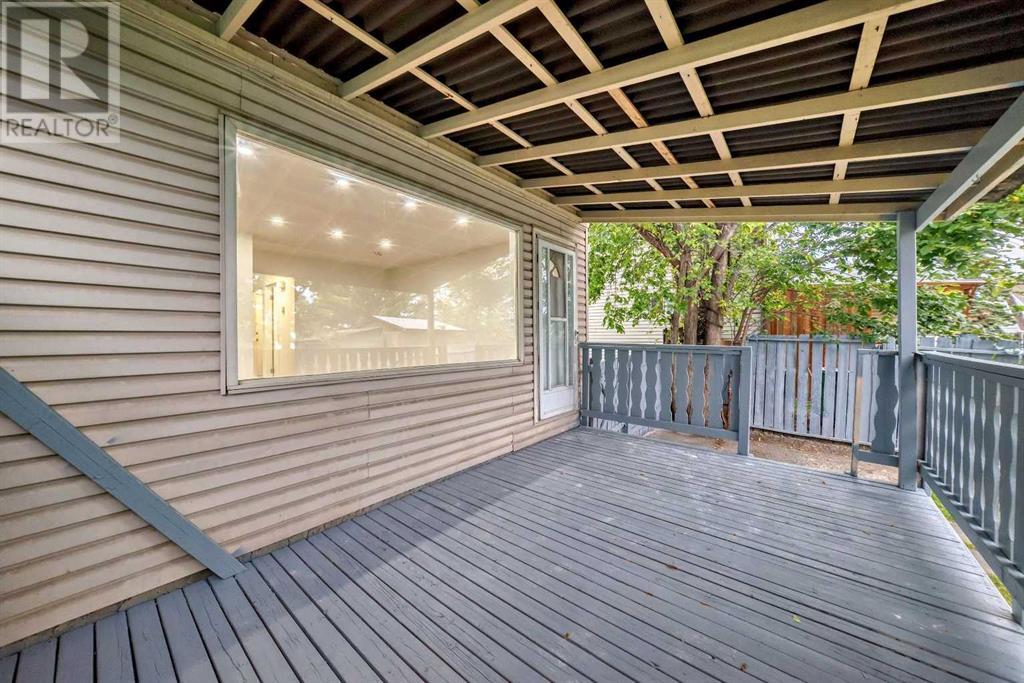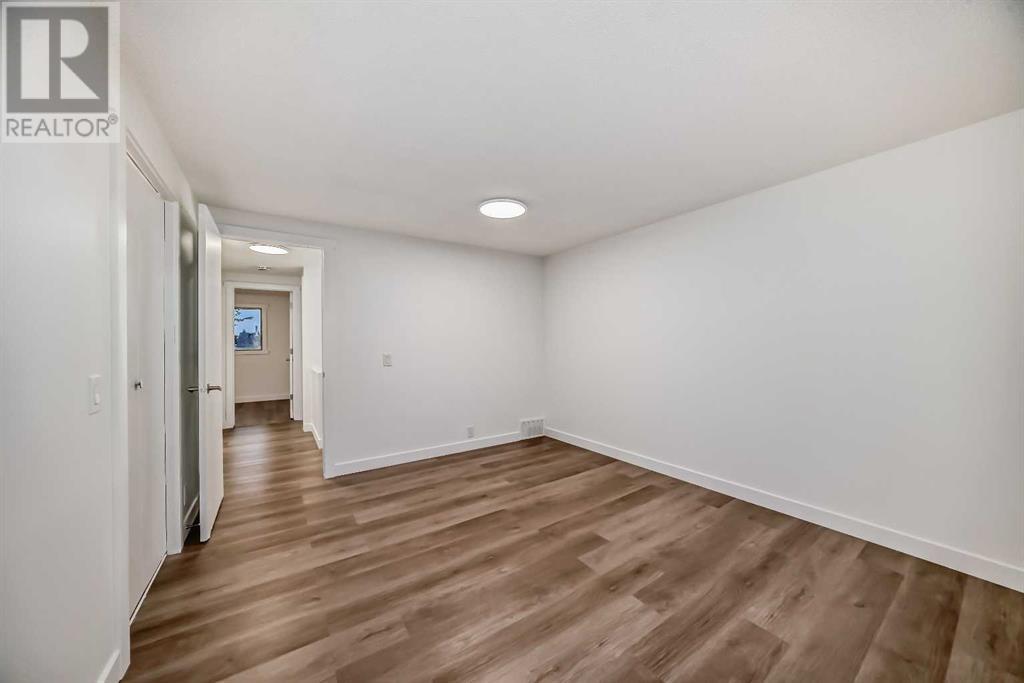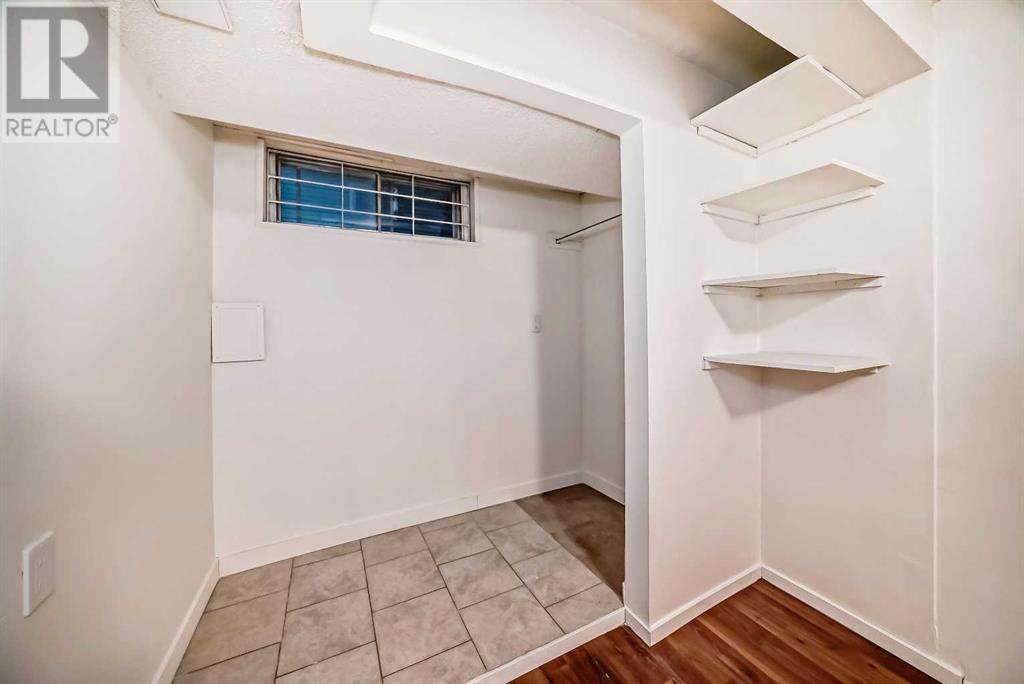5 Bedroom
3 Bathroom
1108 sqft
None
Forced Air
Fruit Trees, Lawn
$429,990
This beautifully renovated 5-bedroom, 2.5-bathroom semi-detached single-family home offers an impressive 1,542 square feet of livable space, making it ideal for a growing family. Recently upgraded throughout, the home boasts brand-new flooring, a modern kitchen with sleek countertops and cabinets, stylish lighting fixtures, and fresh paint in every room. The fully finished basement provides additional living space with two bedrooms and a full bath. Step outside to a spacious deck and private backyard, perfect for relaxing or entertaining. The roof is in excellent condition with many years of life remaining, offering long-term peace of mind, and the plumbing has been upgraded from copper to PEX for added efficiency. Conveniently located just minutes from downtown Calgary, the home is close to Marlborough C-Train station, shopping centers, parks, playgrounds, daycares, retail stores, hospitals, and entertainment venues. With no condo fees and topped-up attic insulation for better energy efficiency, this move-in-ready home combines comfort, convenience, and value. Don’t miss out—schedule a viewing today! (id:51438)
Property Details
|
MLS® Number
|
A2172904 |
|
Property Type
|
Single Family |
|
Neigbourhood
|
Forest Heights |
|
Community Name
|
Forest Heights |
|
AmenitiesNearBy
|
Park, Playground, Schools, Shopping |
|
Features
|
Treed |
|
ParkingSpaceTotal
|
3 |
|
Plan
|
7710720 |
|
Structure
|
Deck |
Building
|
BathroomTotal
|
3 |
|
BedroomsAboveGround
|
3 |
|
BedroomsBelowGround
|
2 |
|
BedroomsTotal
|
5 |
|
Appliances
|
Refrigerator, Stove, Microwave Range Hood Combo, Washer & Dryer |
|
BasementDevelopment
|
Finished |
|
BasementType
|
Full (finished) |
|
ConstructedDate
|
1977 |
|
ConstructionMaterial
|
Wood Frame |
|
ConstructionStyleAttachment
|
Semi-detached |
|
CoolingType
|
None |
|
FlooringType
|
Laminate, Tile, Vinyl Plank |
|
FoundationType
|
Poured Concrete |
|
HalfBathTotal
|
1 |
|
HeatingType
|
Forced Air |
|
StoriesTotal
|
2 |
|
SizeInterior
|
1108 Sqft |
|
TotalFinishedArea
|
1108 Sqft |
|
Type
|
Duplex |
Parking
Land
|
Acreage
|
No |
|
FenceType
|
Fence |
|
LandAmenities
|
Park, Playground, Schools, Shopping |
|
LandscapeFeatures
|
Fruit Trees, Lawn |
|
SizeFrontage
|
8.5 M |
|
SizeIrregular
|
3078.00 |
|
SizeTotal
|
3078 Sqft|0-4,050 Sqft |
|
SizeTotalText
|
3078 Sqft|0-4,050 Sqft |
|
ZoningDescription
|
Rcg |
Rooms
| Level |
Type |
Length |
Width |
Dimensions |
|
Second Level |
Primary Bedroom |
|
|
11.10 M x 13.70 M |
|
Second Level |
4pc Bathroom |
|
|
9.50 M x 4.11 M |
|
Second Level |
Bedroom |
|
|
8.11 M x 9.70 M |
|
Second Level |
Bedroom |
|
|
8.00 M x 11.70 M |
|
Basement |
Furnace |
|
|
6.20 M x 8.00 M |
|
Basement |
Bedroom |
|
|
10.10 M x 11.60 M |
|
Basement |
3pc Bathroom |
|
|
5.30 M x 6.10 M |
|
Basement |
Bedroom |
|
|
7.80 M x 12.90 M |
|
Basement |
Other |
|
|
3.60 M x 7.20 M |
|
Basement |
Laundry Room |
|
|
2.80 M x 5.90 M |
|
Main Level |
Other |
|
|
16.20 M x 9.11 M |
|
Main Level |
Living Room/dining Room |
|
|
15.00 M x 17.40 M |
|
Main Level |
2pc Bathroom |
|
|
5.10 M x 4.11 M |
|
Main Level |
Other |
|
|
11.10 M x 12.20 M |
|
Main Level |
Other |
|
|
6.30 M x 5.30 M |
|
Upper Level |
Other |
|
|
5.60 M x 5.10 M |
https://www.realtor.ca/real-estate/27539969/37-fonda-cres-se-calgary-forest-heights







