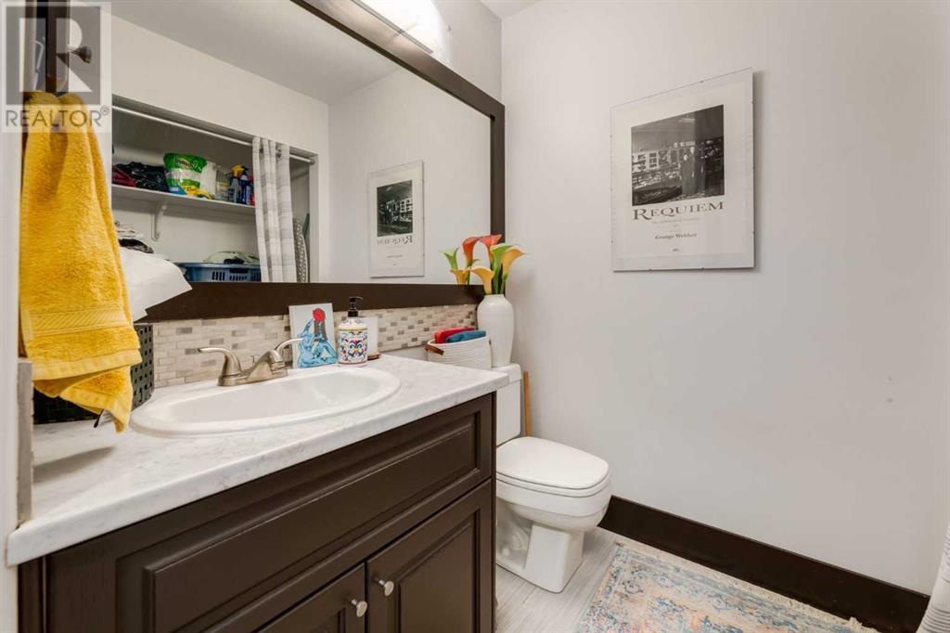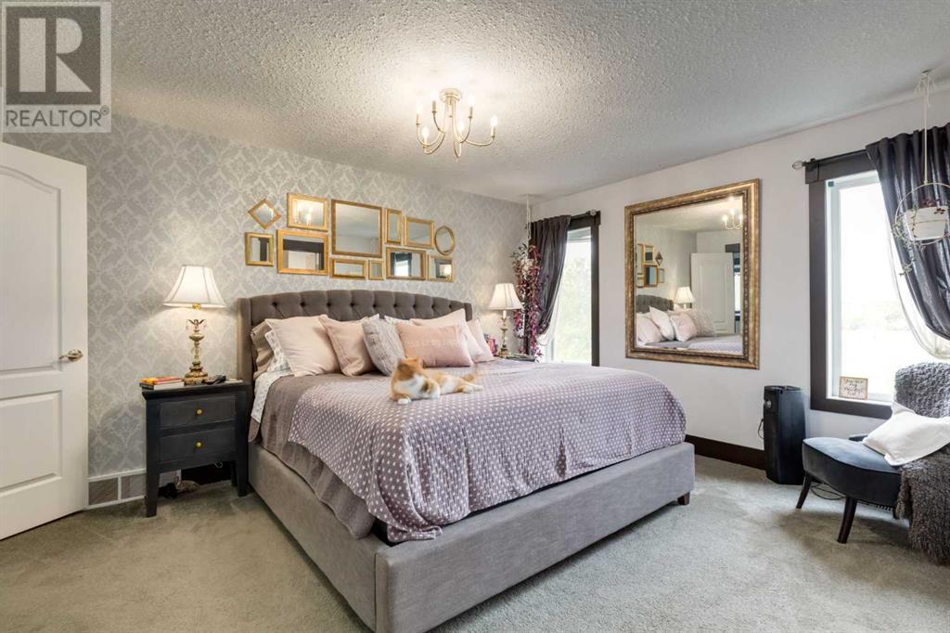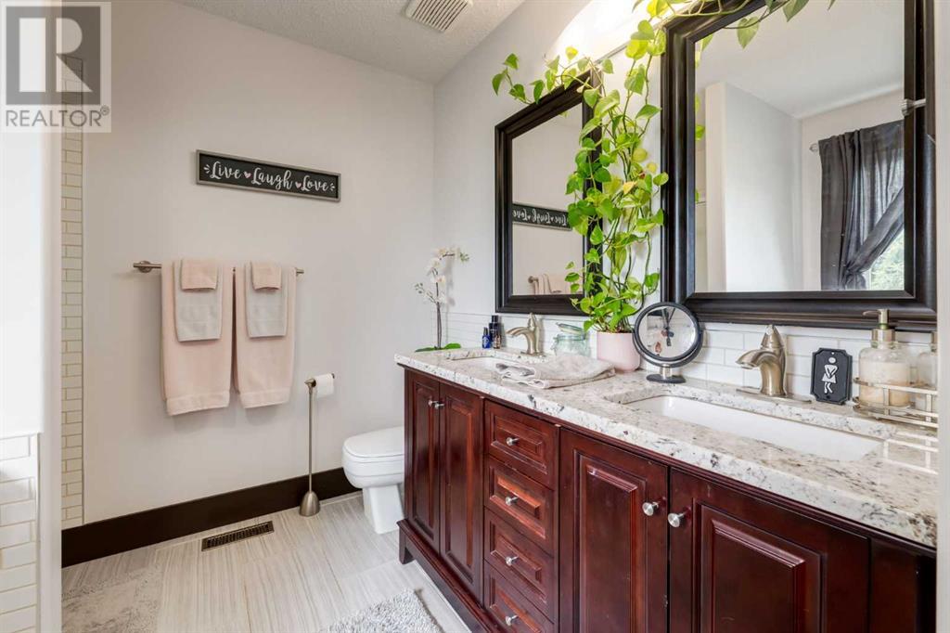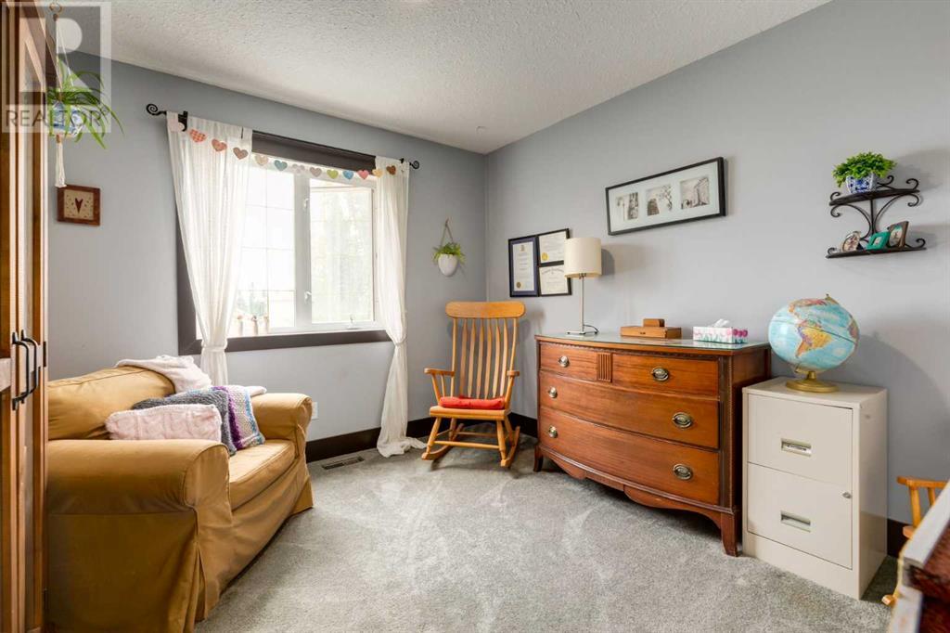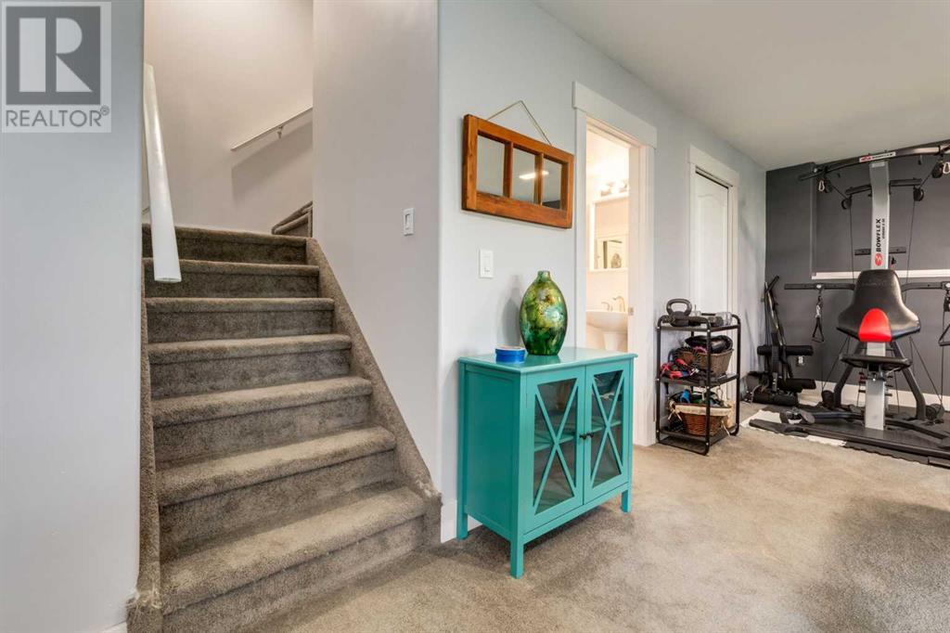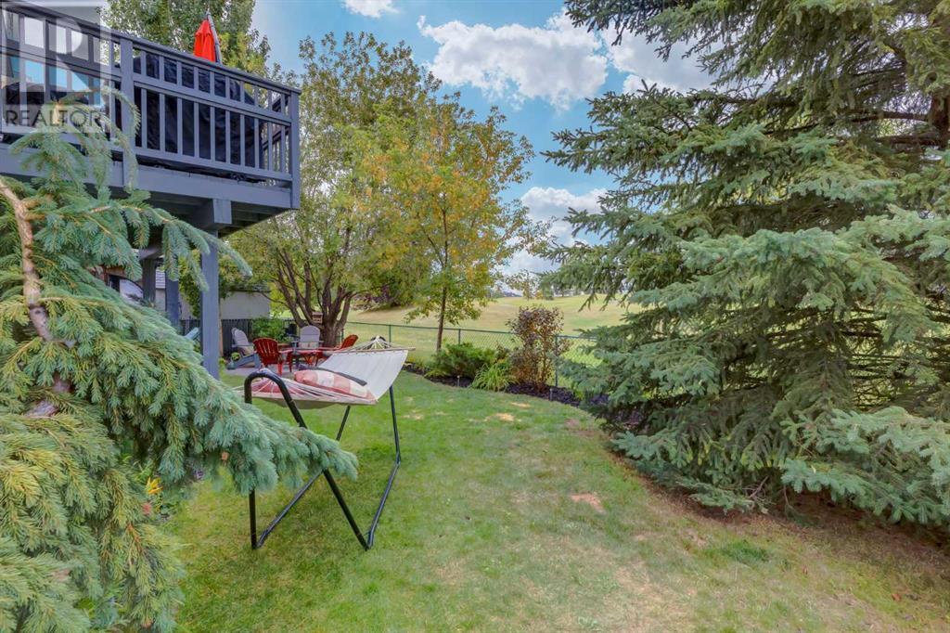4 Bedroom
4 Bathroom
1877.7 sqft
Fireplace
None
Forced Air
Landscaped
$884,900
Explore this magnificent four bedroom, four bath, two-story home featuring a fully developed walk-out, located on the fringe of the Lakeside Golf Course. This exquisitely maintained two-story abode spans over 2,700 square feet of opulent living area. As you step inside, the soaring vaulted ceilings that adorn the open-plan living and dining areas will enchant you. The kitchen, a culinary artist's dream, is equipped with granite countertops and bespoke cabinetry. Stainless steel appliances lend a touch of timeless sophistication. Next to the kitchen lies an expansive family room with an inviting gas fireplace, ideal for hosting gatherings or spending serene evenings with loved ones. The main level also houses an elegant powder room/combination laundry. The upper floor's master bedroom stands as a sanctuary, featuring an ample walk-in wardrobe and an indulgent spa-like ensuite. The ensuite bath is fitted with a dual-sink vanity, separate shower and jacuzzi soaker tub. Two more bedrooms and a comprehensive 4-piece bathroom round out the top floor. Lastly the walk-out level offers a forth bedroom, recreation area 3 piece bath room and plenty of storage. Finally, you'll love your new oversized double attached garage, complete with dedicated golf cart parking, as well as 220-volt service, heating, insulation, and drywall. Don't miss the opportunity to make this exceptional home yours. Schedule a viewing today! (id:51438)
Property Details
|
MLS® Number
|
A2162964 |
|
Property Type
|
Single Family |
|
Community Name
|
Lakeside Greens |
|
AmenitiesNearBy
|
Golf Course, Park, Playground, Recreation Nearby, Schools, Shopping, Water Nearby |
|
CommunityFeatures
|
Golf Course Development, Lake Privileges, Fishing |
|
Features
|
Cul-de-sac |
|
ParkingSpaceTotal
|
4 |
|
Plan
|
9011561 |
|
Structure
|
Deck |
Building
|
BathroomTotal
|
4 |
|
BedroomsAboveGround
|
3 |
|
BedroomsBelowGround
|
1 |
|
BedroomsTotal
|
4 |
|
Appliances
|
Refrigerator, Dishwasher, Stove, Window Coverings, Garage Door Opener, Washer & Dryer |
|
BasementDevelopment
|
Finished |
|
BasementFeatures
|
Walk Out |
|
BasementType
|
Full (finished) |
|
ConstructedDate
|
1997 |
|
ConstructionStyleAttachment
|
Detached |
|
CoolingType
|
None |
|
ExteriorFinish
|
Stucco |
|
FireplacePresent
|
Yes |
|
FireplaceTotal
|
1 |
|
FlooringType
|
Carpeted, Ceramic Tile, Hardwood |
|
FoundationType
|
Poured Concrete |
|
HalfBathTotal
|
1 |
|
HeatingFuel
|
Natural Gas |
|
HeatingType
|
Forced Air |
|
StoriesTotal
|
2 |
|
SizeInterior
|
1877.7 Sqft |
|
TotalFinishedArea
|
1877.7 Sqft |
|
Type
|
House |
Parking
|
Attached Garage
|
2 |
|
Garage
|
|
|
Heated Garage
|
|
|
Oversize
|
|
Land
|
Acreage
|
No |
|
FenceType
|
Fence |
|
LandAmenities
|
Golf Course, Park, Playground, Recreation Nearby, Schools, Shopping, Water Nearby |
|
LandscapeFeatures
|
Landscaped |
|
SizeDepth
|
32.13 M |
|
SizeFrontage
|
17.48 M |
|
SizeIrregular
|
5166.00 |
|
SizeTotal
|
5166 Sqft|4,051 - 7,250 Sqft |
|
SizeTotalText
|
5166 Sqft|4,051 - 7,250 Sqft |
|
ZoningDescription
|
R-1 |
Rooms
| Level |
Type |
Length |
Width |
Dimensions |
|
Second Level |
Primary Bedroom |
|
|
15.00 Ft x 13.67 Ft |
|
Second Level |
Other |
|
|
7.33 Ft x 6.00 Ft |
|
Second Level |
5pc Bathroom |
|
|
9.25 Ft x 8.75 Ft |
|
Second Level |
Bedroom |
|
|
13.75 Ft x 10.33 Ft |
|
Second Level |
Bedroom |
|
|
11.25 Ft x 10.42 Ft |
|
Second Level |
4pc Bathroom |
|
|
8.00 Ft x 6.92 Ft |
|
Lower Level |
Family Room |
|
|
20.25 Ft x 11.42 Ft |
|
Lower Level |
Recreational, Games Room |
|
|
19.25 Ft x 13.17 Ft |
|
Lower Level |
Bedroom |
|
|
12.33 Ft x 10.83 Ft |
|
Lower Level |
3pc Bathroom |
|
|
7.33 Ft x 5.00 Ft |
|
Main Level |
Kitchen |
|
|
12.92 Ft x 7.08 Ft |
|
Main Level |
Other |
|
|
15.08 Ft x 10.08 Ft |
|
Main Level |
Living Room |
|
|
12.92 Ft x 12.25 Ft |
|
Main Level |
Dining Room |
|
|
14.33 Ft x 8.50 Ft |
|
Main Level |
Family Room |
|
|
15.08 Ft x 13.00 Ft |
|
Main Level |
2pc Bathroom |
|
|
8.17 Ft x 6.83 Ft |
|
Main Level |
Foyer |
|
|
8.75 Ft x 4.58 Ft |
https://www.realtor.ca/real-estate/27375969/37-lakeside-greens-close-chestermere-lakeside-greens


















