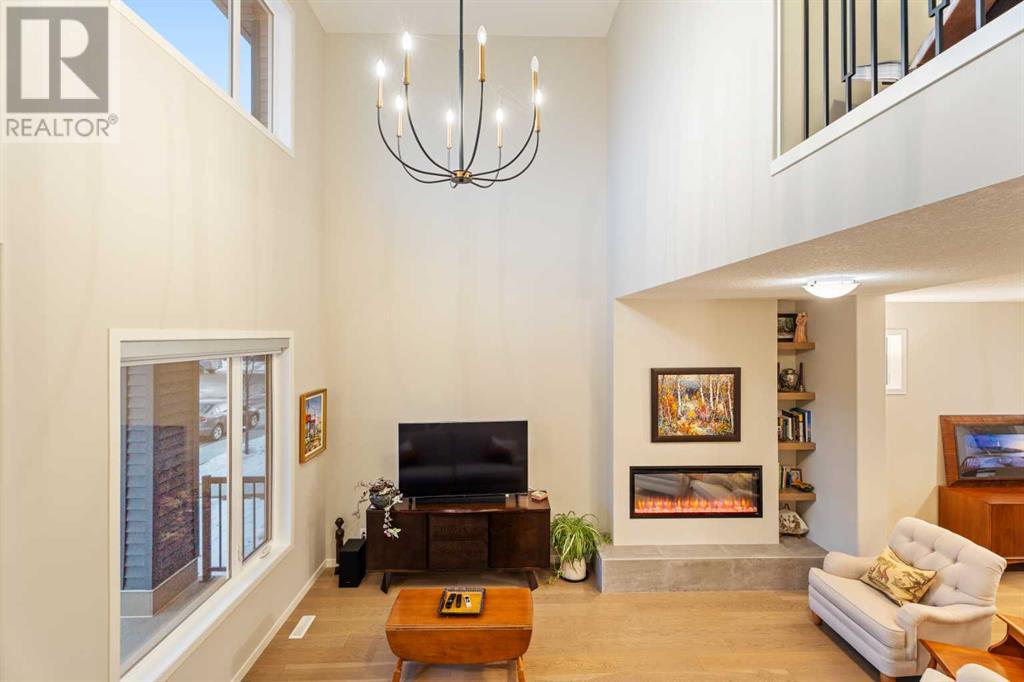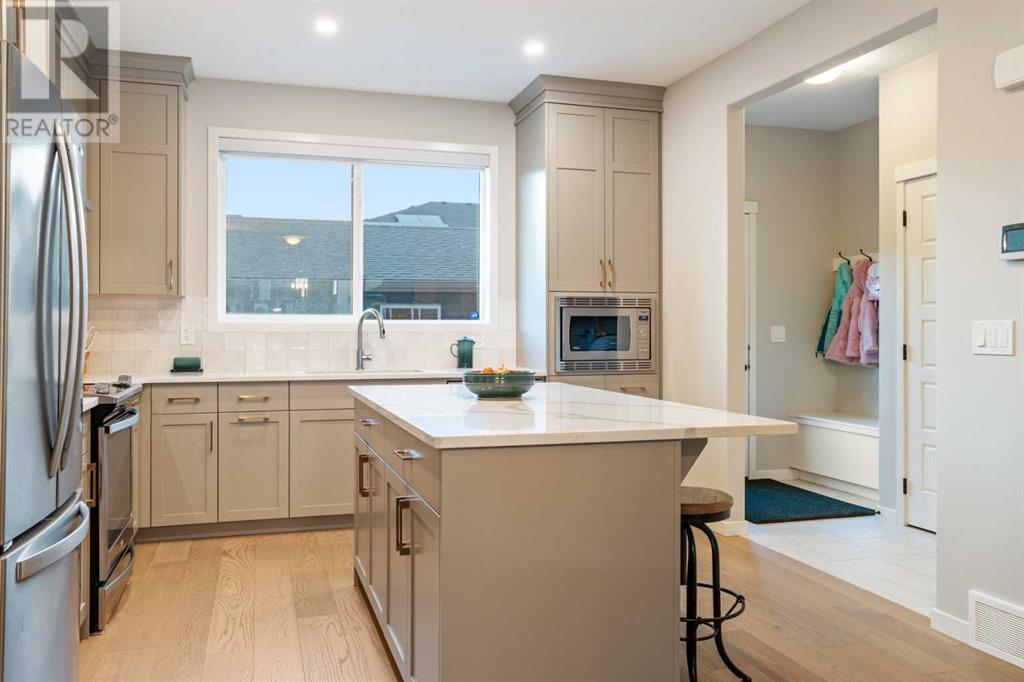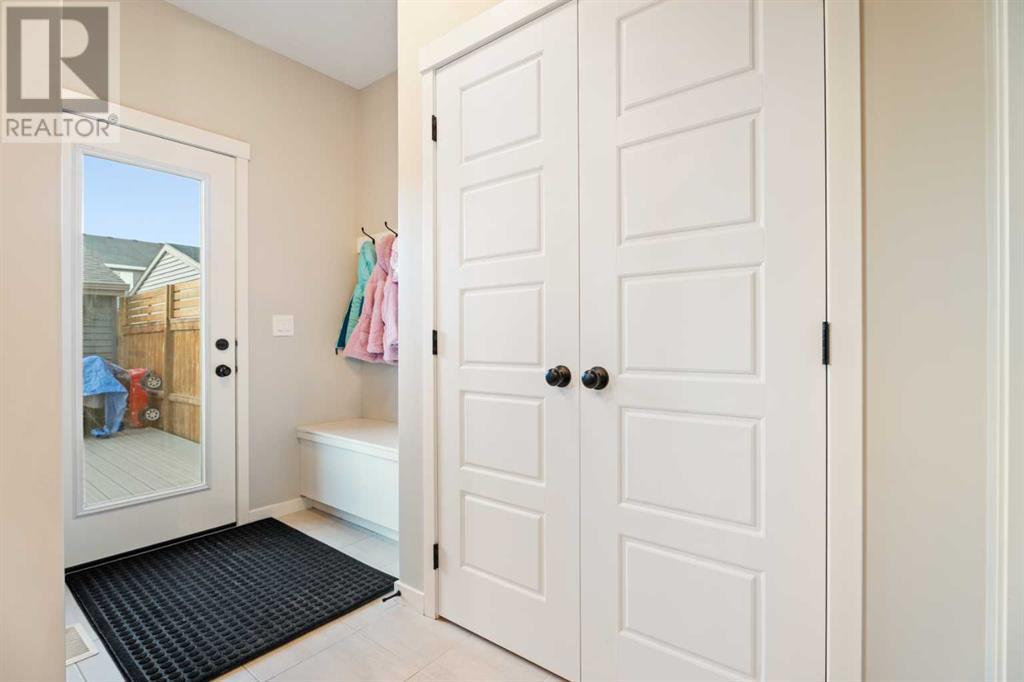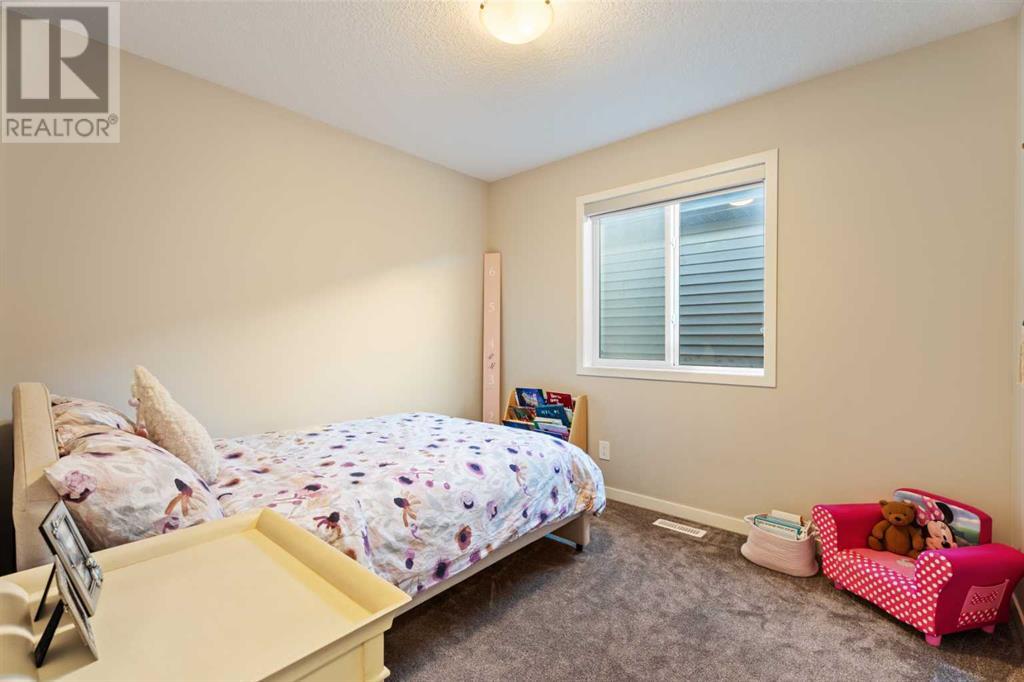3 Bedroom
3 Bathroom
1695.27 sqft
Fireplace
Central Air Conditioning
Forced Air
$657,500
Welcome to your new, modern and perfect family home! This house is nestled in a serene and family-friendly neighborhood, deep within the Bow River Valley - the remarkable location truly offers unparalleled access to nature and recreation. Just steps away, you'll find expansive green spaces, vibrant playgrounds and beautiful views creating the perfect opportunity for outdoor activities and relaxation. The proximity to Fish Creek Park and the Bow River pathways invites endless opportunities for walking, biking and exploring the picturesque surroundings. For pet lovers, an off-leash dog park is conveniently nearby, providing a safe and spacious area for you and your furry friends to play. The location is a lovely balance of tranquility while providing fantastic accessibility. This home really is a perfect blend of modern design with family-friendly features just waiting to welcome you home. From the moment you step inside, you’ll be greeted by the open-to-above ceiling in the living room creating a spacious atmosphere filled with natural light. The custom electric fireplace serves as a striking centrepiece, offering a feeling of both warmth and style. The open-concept dining area flows seamlessly into the gourmet kitchen, providing a perfect space for hosting and everyday living. The gourmet kitchen is equipped with stainless steel Whirlpool appliances, sleek finishes and a large walk-in pantry to keep everything organized. A discreet pocket office tucked off the kitchen makes this space as functional as it is beautiful. At the back entrance there is a custom-built bench with ample storage, along with an additional closet that ensures a practical and welcoming space for everyday convenience. The upper level features a luxurious master bedroom with a walk-in closet and a spa-like ensuite. Within the ensuite you will enjoy the convenience of his-and-hers sinks, an upgraded glass shower and tile throughout. The features of this ensuite truly creates a serene ambiance. Th ere are blackout blinds in all three bedrooms to ensure restful nights for the whole family. A second full bathroom completes the upstairs living space. The unfinished basement is a blank slate, ready for you to transform it into the space that suits your needs, whether it’s a home gym, playroom or entertainment area. Step outside onto the large 12' x 20' vinyl plank deck that is perfect for summer barbecues or quiet evenings under the stars. The fully landscaped front and back yards provide curb appeal with low-maintenance greenery. Finally, a double detached garage adds practicality and additional storage for you and your family's needs. (id:51438)
Property Details
|
MLS® Number
|
A2190051 |
|
Property Type
|
Single Family |
|
Neigbourhood
|
Wolf Willow |
|
Community Name
|
Wolf Willow |
|
AmenitiesNearBy
|
Golf Course, Park, Playground, Shopping |
|
CommunityFeatures
|
Golf Course Development, Fishing |
|
Features
|
Back Lane, Level, Gas Bbq Hookup |
|
ParkingSpaceTotal
|
2 |
|
Plan
|
2111384 |
|
Structure
|
Deck |
Building
|
BathroomTotal
|
3 |
|
BedroomsAboveGround
|
3 |
|
BedroomsTotal
|
3 |
|
Appliances
|
Washer, Refrigerator, Dishwasher, Stove, Dryer, Microwave, Hood Fan, Window Coverings, Garage Door Opener |
|
BasementDevelopment
|
Unfinished |
|
BasementType
|
Full (unfinished) |
|
ConstructedDate
|
2020 |
|
ConstructionMaterial
|
Wood Frame |
|
ConstructionStyleAttachment
|
Detached |
|
CoolingType
|
Central Air Conditioning |
|
ExteriorFinish
|
Vinyl Siding |
|
FireplacePresent
|
Yes |
|
FireplaceTotal
|
1 |
|
FlooringType
|
Carpeted, Hardwood, Tile |
|
FoundationType
|
Poured Concrete |
|
HalfBathTotal
|
1 |
|
HeatingType
|
Forced Air |
|
StoriesTotal
|
2 |
|
SizeInterior
|
1695.27 Sqft |
|
TotalFinishedArea
|
1695.27 Sqft |
|
Type
|
House |
Parking
Land
|
Acreage
|
No |
|
FenceType
|
Fence |
|
LandAmenities
|
Golf Course, Park, Playground, Shopping |
|
SizeFrontage
|
7.62 M |
|
SizeIrregular
|
258.00 |
|
SizeTotal
|
258 M2|0-4,050 Sqft |
|
SizeTotalText
|
258 M2|0-4,050 Sqft |
|
ZoningDescription
|
R-g |
Rooms
| Level |
Type |
Length |
Width |
Dimensions |
|
Main Level |
2pc Bathroom |
|
|
5.25 Ft x 4.67 Ft |
|
Main Level |
Dining Room |
|
|
12.83 Ft x 14.42 Ft |
|
Main Level |
Kitchen |
|
|
12.33 Ft x 12.25 Ft |
|
Main Level |
Living Room |
|
|
14.83 Ft x 16.33 Ft |
|
Main Level |
Other |
|
|
5.75 Ft x 9.92 Ft |
|
Main Level |
Office |
|
|
5.67 Ft x 5.92 Ft |
|
Main Level |
Pantry |
|
|
5.75 Ft x 4.83 Ft |
|
Upper Level |
4pc Bathroom |
|
|
4.92 Ft x 8.08 Ft |
|
Upper Level |
4pc Bathroom |
|
|
5.00 Ft x 12.58 Ft |
|
Upper Level |
Bedroom |
|
|
9.33 Ft x 9.92 Ft |
|
Upper Level |
Bedroom |
|
|
9.25 Ft x 10.08 Ft |
|
Upper Level |
Primary Bedroom |
|
|
13.25 Ft x 12.00 Ft |
|
Upper Level |
Other |
|
|
5.08 Ft x 7.17 Ft |
https://www.realtor.ca/real-estate/27846987/370-wolf-creek-manor-se-calgary-wolf-willow
















































