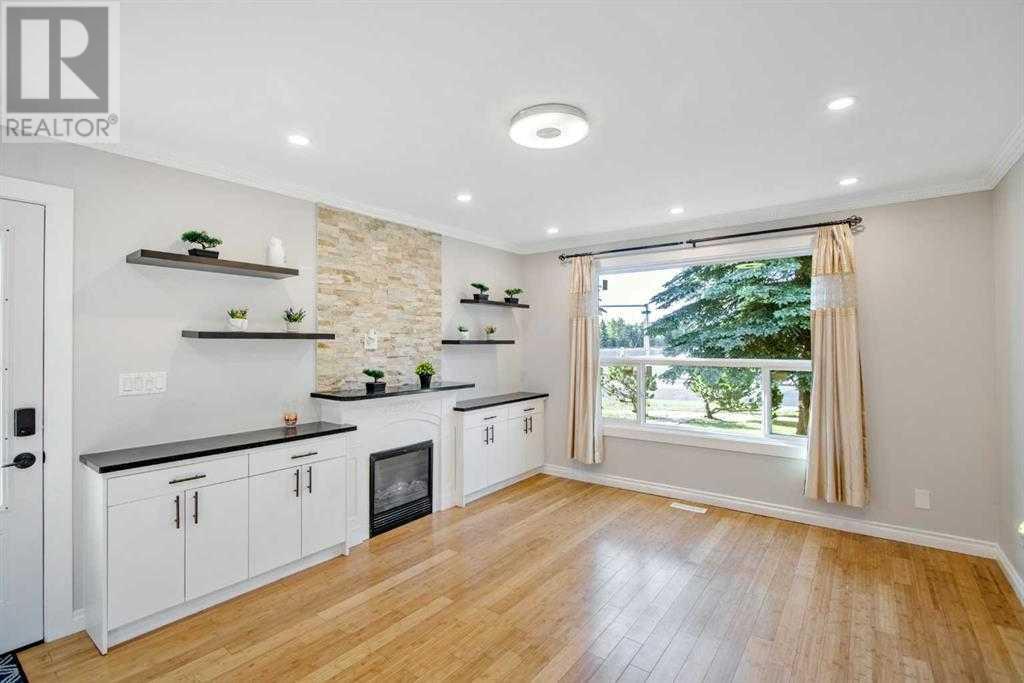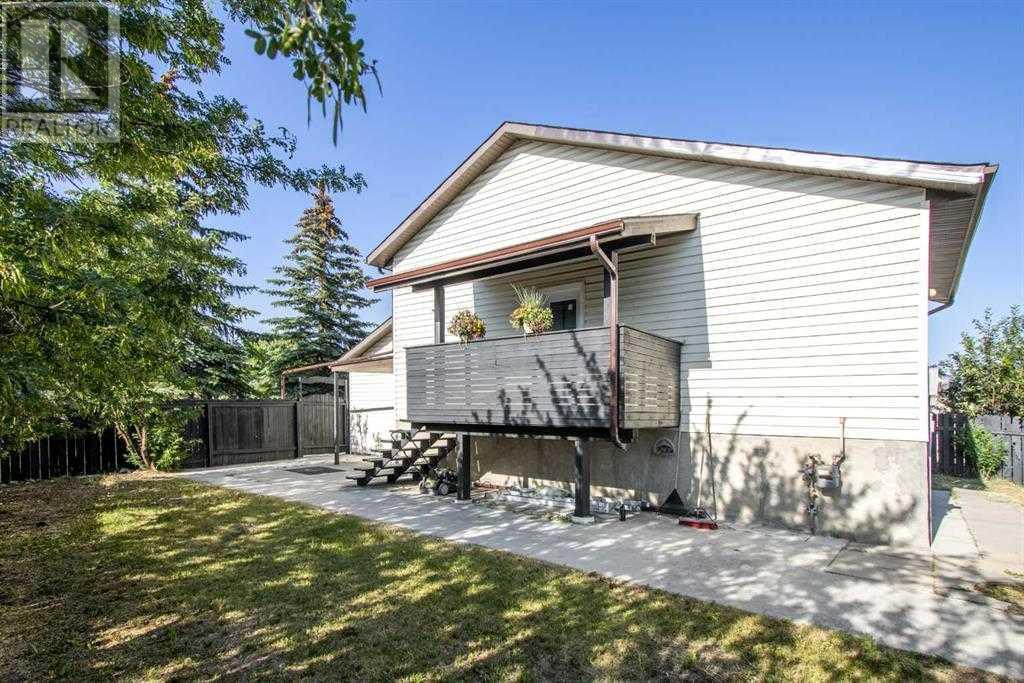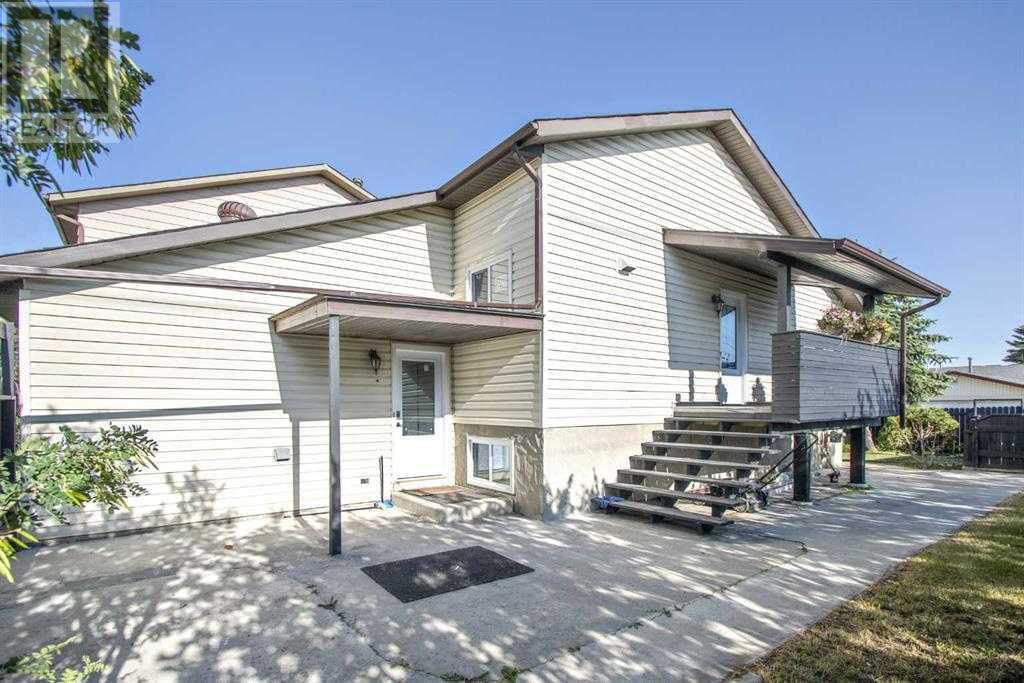4 Bedroom
3 Bathroom
833 ft2
3 Level
None
Forced Air
Landscaped
$529,000
Welcome to this stunning home, situated on an oversized lot with R-CG Zoning and fully upgraded with modern finishes throughout. The brand-new kitchen features sleek designs and high-end appliances, while the new windows bring in abundant natural light and enhance energy efficiency. Stylish new flooring, updated baseboards and casings add a polished touch to the entire home. Custom built-in cabinets provide both elegance and functionality. This home offers four spacious bedrooms and an open-concept main floor where the bright and inviting living area flows seamlessly through patio doors to a large backyard, perfect for outdoor gatherings. The fully finished basement adds even more living space with a generous recreation area, two additional bedrooms, one with its own ensuite and a convenient 2-piece bathroom. A separate exterior entrance offers added flexibility and convenience. Ideally located close to schools, public transportation, shopping, and other amenities, this move-in-ready home is a rare find. Call today to book your private viewing! (id:51438)
Property Details
|
MLS® Number
|
A2206868 |
|
Property Type
|
Single Family |
|
Neigbourhood
|
McCall |
|
Community Name
|
Whitehorn |
|
Amenities Near By
|
Park, Playground, Schools, Shopping |
|
Features
|
Back Lane, No Animal Home, No Smoking Home |
|
Parking Space Total
|
2 |
|
Plan
|
8011545 |
|
Structure
|
Deck |
Building
|
Bathroom Total
|
3 |
|
Bedrooms Above Ground
|
2 |
|
Bedrooms Below Ground
|
2 |
|
Bedrooms Total
|
4 |
|
Appliances
|
Refrigerator, Range - Electric, Dishwasher, Microwave, Washer & Dryer |
|
Architectural Style
|
3 Level |
|
Basement Development
|
Finished |
|
Basement Type
|
Full (finished) |
|
Constructed Date
|
1981 |
|
Construction Material
|
Wood Frame |
|
Construction Style Attachment
|
Detached |
|
Cooling Type
|
None |
|
Exterior Finish
|
Vinyl Siding |
|
Flooring Type
|
Laminate, Tile |
|
Foundation Type
|
Poured Concrete |
|
Half Bath Total
|
1 |
|
Heating Fuel
|
Natural Gas |
|
Heating Type
|
Forced Air |
|
Size Interior
|
833 Ft2 |
|
Total Finished Area
|
833 Sqft |
|
Type
|
House |
Parking
Land
|
Acreage
|
No |
|
Fence Type
|
Partially Fenced |
|
Land Amenities
|
Park, Playground, Schools, Shopping |
|
Landscape Features
|
Landscaped |
|
Size Depth
|
69.7 M |
|
Size Frontage
|
21.21 M |
|
Size Irregular
|
536.00 |
|
Size Total
|
536 M2|4,051 - 7,250 Sqft |
|
Size Total Text
|
536 M2|4,051 - 7,250 Sqft |
|
Zoning Description
|
R-cg |
Rooms
| Level |
Type |
Length |
Width |
Dimensions |
|
Basement |
2pc Bathroom |
|
|
2.75 Ft x 5.75 Ft |
|
Basement |
4pc Bathroom |
|
|
6.67 Ft x 7.92 Ft |
|
Basement |
Primary Bedroom |
|
|
11.08 Ft x 18.25 Ft |
|
Basement |
Bedroom |
|
|
11.50 Ft x 9.67 Ft |
|
Main Level |
4pc Bathroom |
|
|
4.92 Ft x 8.17 Ft |
|
Main Level |
Bedroom |
|
|
10.67 Ft x 13.08 Ft |
|
Main Level |
Bedroom |
|
|
8.25 Ft x 9.92 Ft |
|
Main Level |
Kitchen |
|
|
12.00 Ft x 15.75 Ft |
|
Main Level |
Living Room |
|
|
12.33 Ft x 12.00 Ft |
https://www.realtor.ca/real-estate/28130289/3711-44-avenue-ne-calgary-whitehorn























