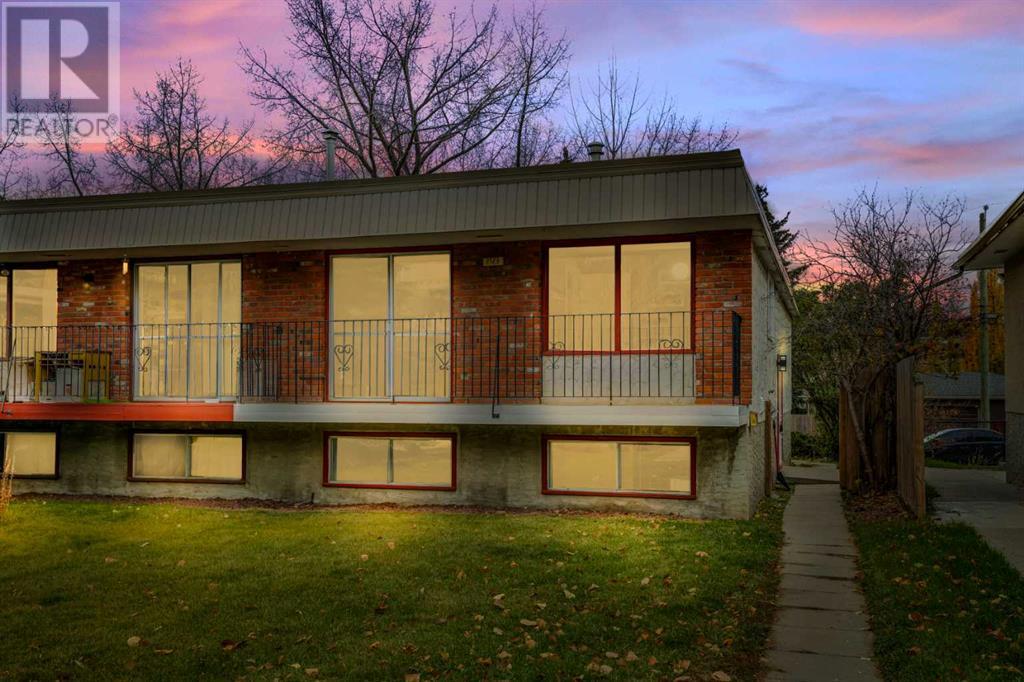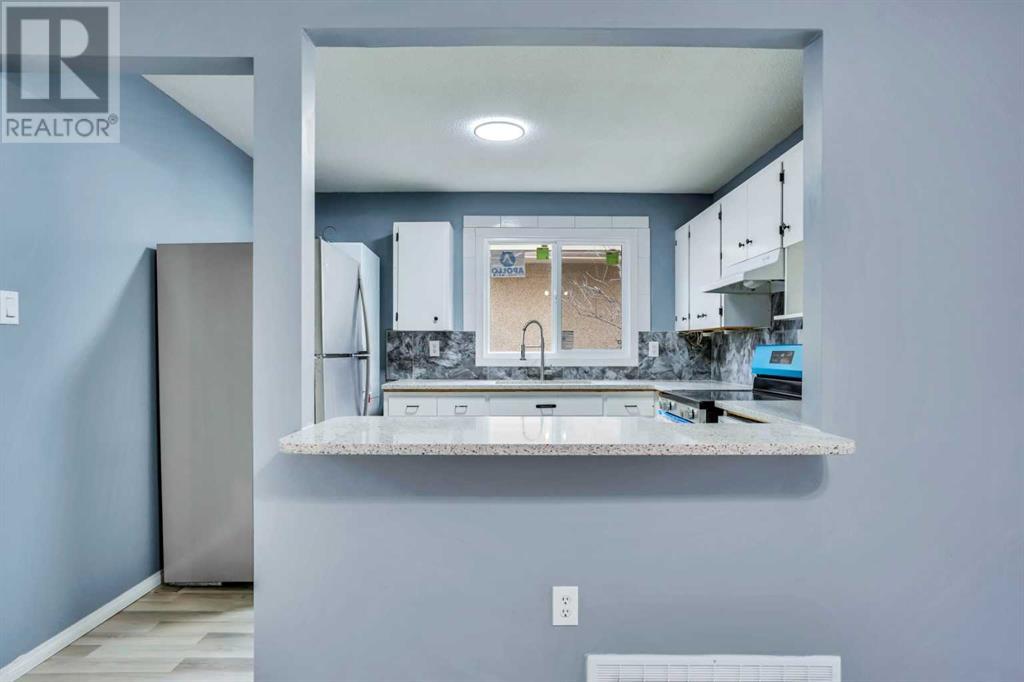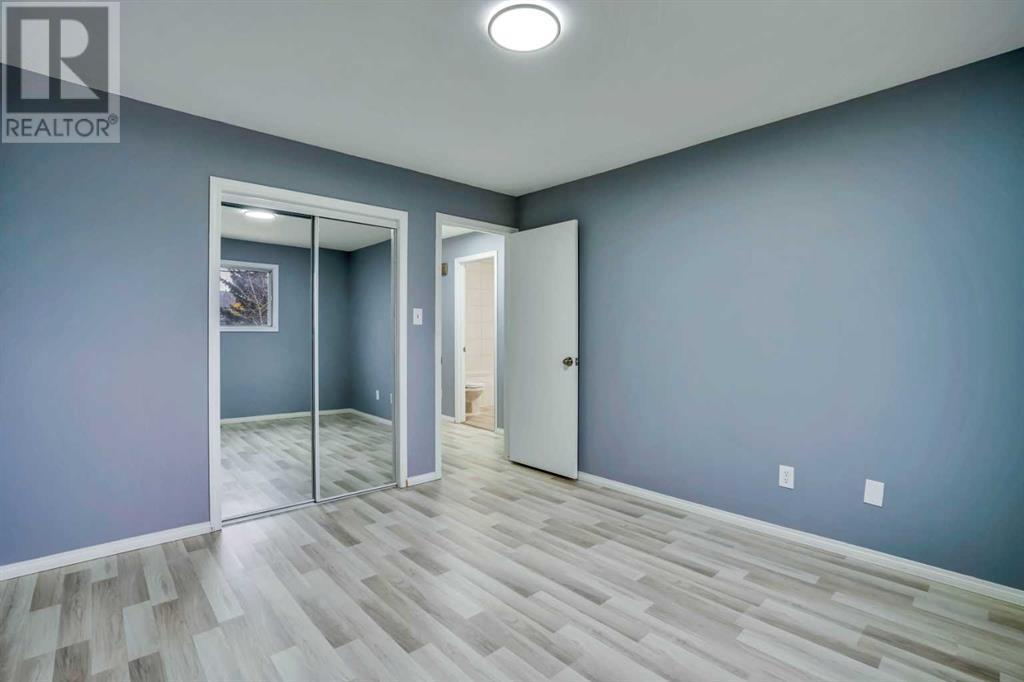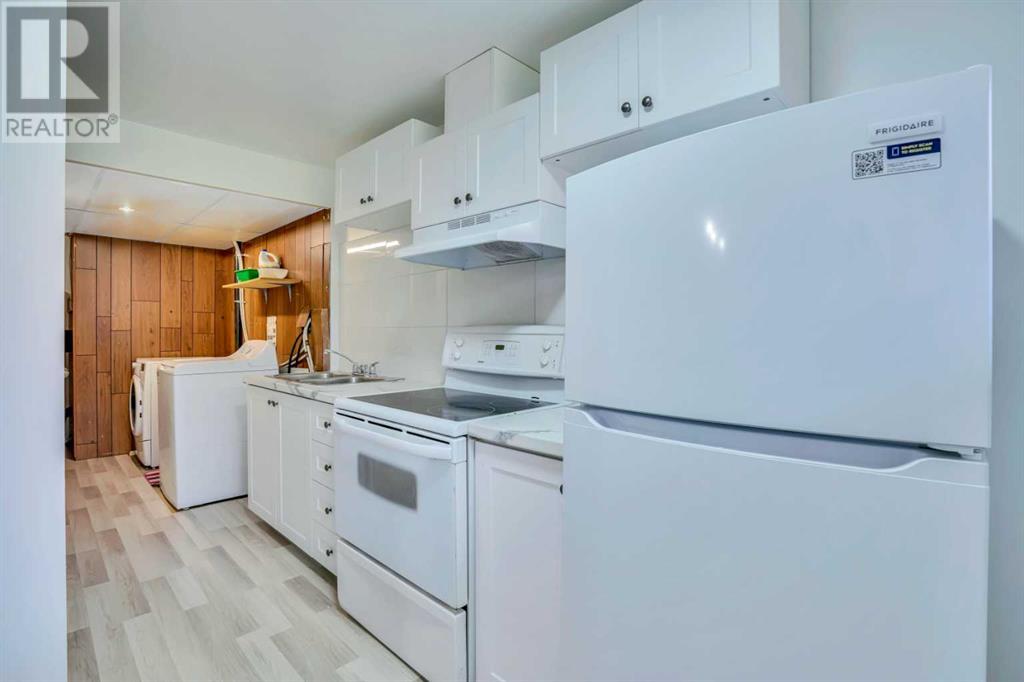4 Bedroom
2 Bathroom
951 sqft
Bi-Level
None
Forced Air
$570,500
**PRICE REDUCED FOR A QUICK SALE!** **ATTENTION INVESTORS & FIRST-TIME HOME BUYERS** Welcome to this RENOVATED half duplex bi-level in the beautiful community of Parkdale! 3 Bedrooms Up, 1 BEDROOM ILLEGAL BASEMENT RENTAL SUITE -- SEPARATE LAUNDRY, 2 full baths, NEW ROOF, NEW VINYL PLANK FLOORING, NEW CARPET, NEW LIGHTING, FRESH PAINT INCLUDING KITCHEN CABINETS, NEW QUARTZ COUNTER-TOPS, NEW BASEBOARDS AND TRIM, NEW KITCHEN WINDOW, NEW BASEMENT SHOWER, NEWER FURNACE & HOT WATER TANK, NEW BLINDS. 2 car driveway in front. Proximity to downtown Calgary, Bow River Pathway, University of Calgary, Foothills Hospital, Stoney Trail, & more. (id:51438)
Property Details
|
MLS® Number
|
A2176618 |
|
Property Type
|
Single Family |
|
Neigbourhood
|
Crescent Heights |
|
Community Name
|
Parkdale |
|
AmenitiesNearBy
|
Park, Playground, Schools, Shopping |
|
Features
|
See Remarks |
|
ParkingSpaceTotal
|
3 |
|
Plan
|
7499jk |
Building
|
BathroomTotal
|
2 |
|
BedroomsAboveGround
|
3 |
|
BedroomsBelowGround
|
1 |
|
BedroomsTotal
|
4 |
|
Appliances
|
Washer, Refrigerator, Dishwasher, Stove, Dryer |
|
ArchitecturalStyle
|
Bi-level |
|
BasementDevelopment
|
Finished |
|
BasementFeatures
|
Suite |
|
BasementType
|
Full (finished) |
|
ConstructedDate
|
1972 |
|
ConstructionMaterial
|
Wood Frame |
|
ConstructionStyleAttachment
|
Semi-detached |
|
CoolingType
|
None |
|
ExteriorFinish
|
Brick, Stucco |
|
FlooringType
|
Carpeted |
|
FoundationType
|
Poured Concrete |
|
HeatingType
|
Forced Air |
|
SizeInterior
|
951 Sqft |
|
TotalFinishedArea
|
951 Sqft |
|
Type
|
Duplex |
Parking
Land
|
Acreage
|
No |
|
FenceType
|
Fence |
|
LandAmenities
|
Park, Playground, Schools, Shopping |
|
SizeDepth
|
39.62 M |
|
SizeFrontage
|
8.39 M |
|
SizeIrregular
|
332.00 |
|
SizeTotal
|
332 M2|0-4,050 Sqft |
|
SizeTotalText
|
332 M2|0-4,050 Sqft |
|
ZoningDescription
|
R-cg |
Rooms
| Level |
Type |
Length |
Width |
Dimensions |
|
Basement |
Bedroom |
|
|
19.42 Ft x 13.67 Ft |
|
Basement |
3pc Bathroom |
|
|
Measurements not available |
|
Upper Level |
Primary Bedroom |
|
|
11.08 Ft x 12.00 Ft |
|
Upper Level |
Bedroom |
|
|
9.08 Ft x 10.00 Ft |
|
Upper Level |
Bedroom |
|
|
8.92 Ft x 11.92 Ft |
|
Upper Level |
4pc Bathroom |
|
|
Measurements not available |
https://www.realtor.ca/real-estate/27603004/3723-7-avenue-nw-calgary-parkdale













































