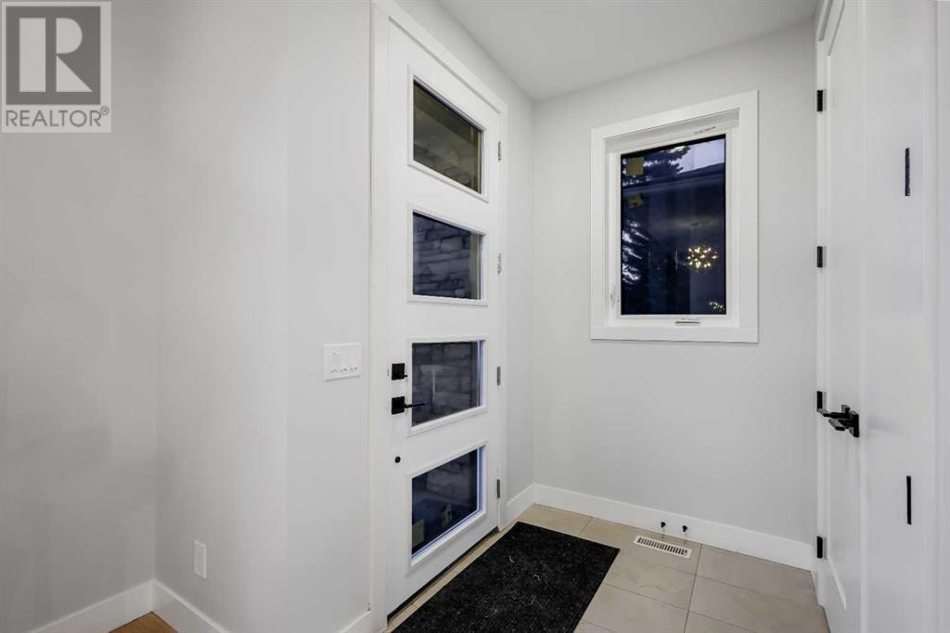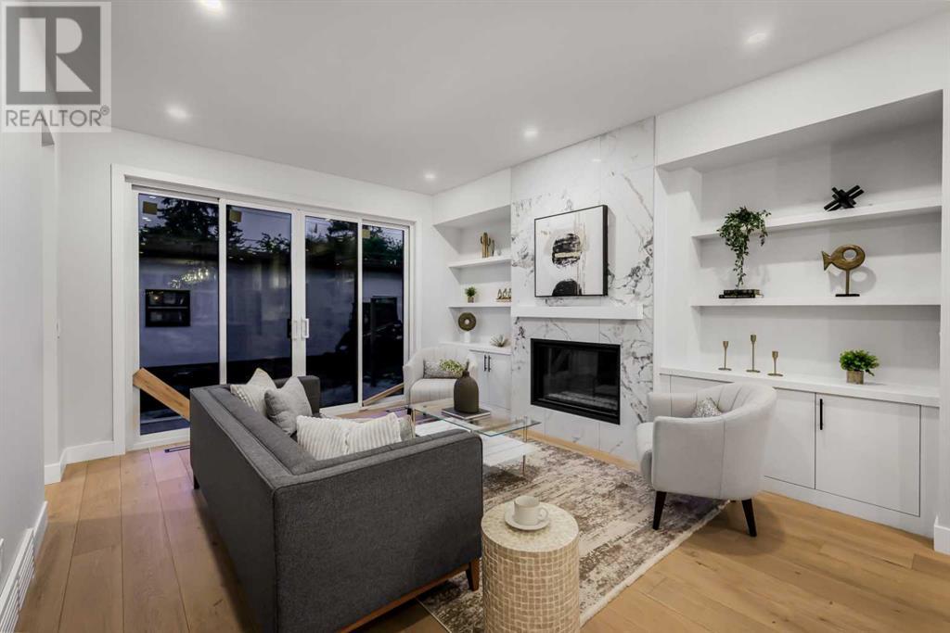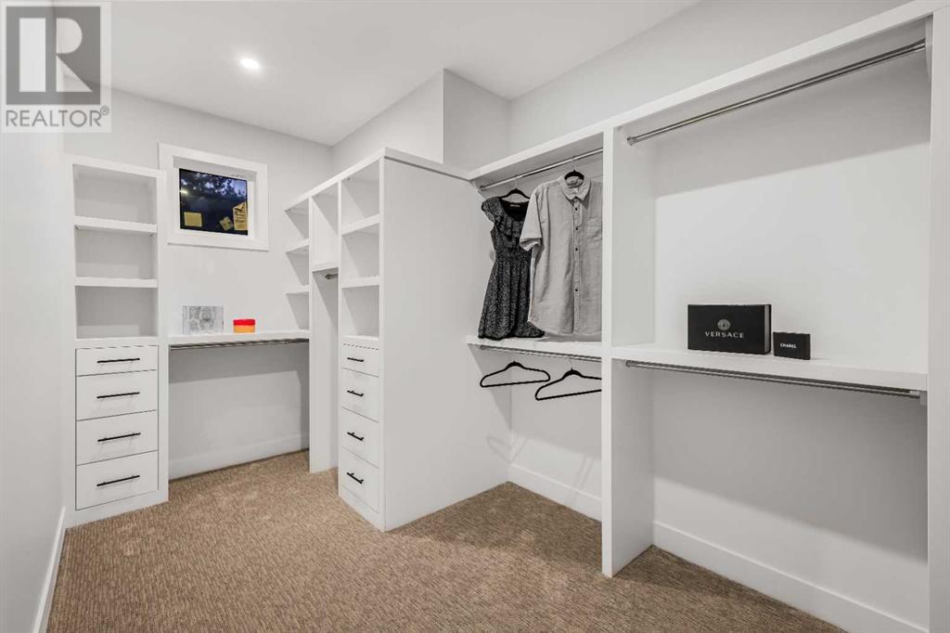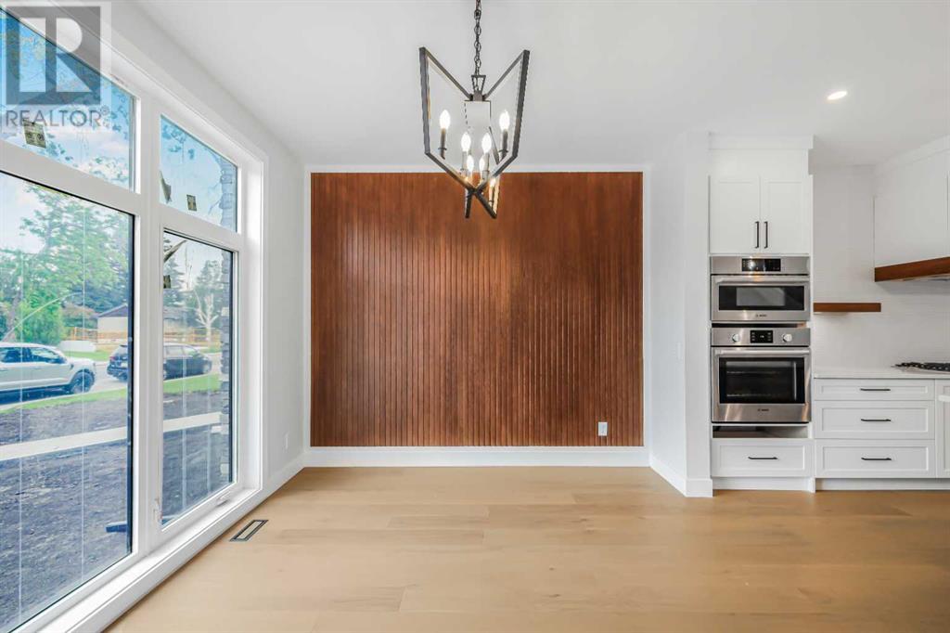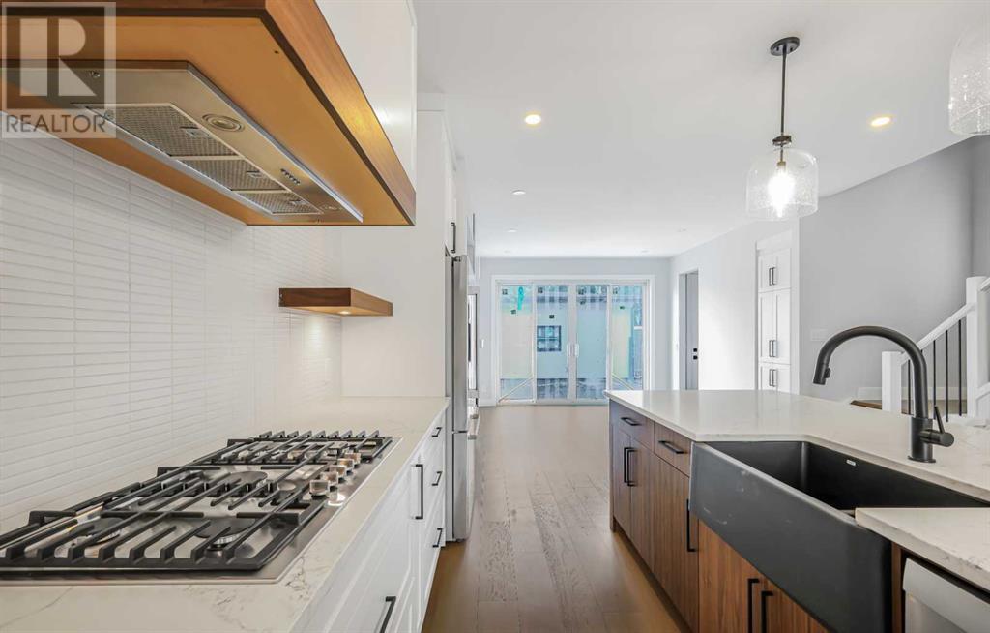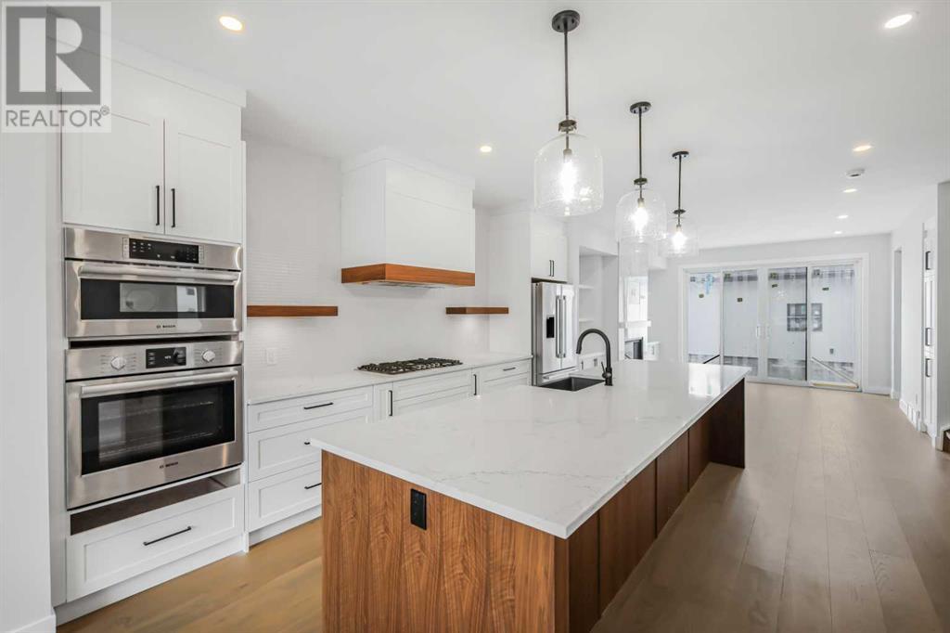3725 Richmond Road Sw Calgary, Alberta T3E 4P1
$999,999
Welcome to this luxurious farmhouse located in the inner-city community of Rutland Park. This designer home greets with spacious dining area, artistically crafted kitchen with high end SS appliances, and kitchen island. The roomy great room offer lots of space for those cozy winter nights by the fireplace and abundance of natural light from the double sliding glass doors during the day. The main floor features bold powder room to mark it complete. The upper floor welcomes with 3 bedrooms, common bathroom, laundry, including studious master bedroom with vaulted ceiling, starring walk in closet with organizers. The master ensuite attracts with stylish 5-piece setting, along with freestanding soaker tub, standing shower, and twin vanity. The lower floor embraces with a gigantic rec room for those late-night movies, entertainment and weekend’s special moments with family and friends. The wet bar adds fun to those party times and memorable moments. The bedroom in the basement is perfect for a home office or workout sessions. The patio at the exterior is great to catch some cool breeze, meditation and yoga. The other features of this elegant home include, hardwood flooring, 9ft ceiling, AC & cameras rough in, EV outlet in garage, book shelves, kitchen pantry, large mud room, mature trees at the front, tasteful design by interior designer Rochelle Cote. This gem is close proximity to downtown, shopping centres, restaurants, pubs, yoga, schools, MRU, parks, public transit, major road routes, and all other amenities. This home is elegantly developed by Elegant Properties. The amazing price of this luxurious home includes GST. Book your viewing now and don’t miss out on this impeccable gem. (id:51438)
Open House
This property has open houses!
12:00 pm
Ends at:2:00 pm
Property Details
| MLS® Number | A2167426 |
| Property Type | Single Family |
| Neigbourhood | Glamorgan |
| Community Name | Rutland Park |
| AmenitiesNearBy | Park, Playground, Schools, Shopping |
| Features | Back Lane, Wet Bar, Closet Organizers |
| ParkingSpaceTotal | 2 |
| Plan | 2311138 |
Building
| BathroomTotal | 4 |
| BedroomsAboveGround | 3 |
| BedroomsBelowGround | 1 |
| BedroomsTotal | 4 |
| Age | New Building |
| Appliances | Washer, Refrigerator, Cooktop - Gas, Dishwasher, Dryer, Microwave, Oven - Built-in, Hood Fan |
| BasementDevelopment | Finished |
| BasementType | Full (finished) |
| ConstructionMaterial | Poured Concrete, Wood Frame |
| ConstructionStyleAttachment | Semi-detached |
| CoolingType | See Remarks |
| ExteriorFinish | Concrete, Stone, Stucco |
| FireplacePresent | Yes |
| FireplaceTotal | 1 |
| FlooringType | Carpeted, Hardwood, Tile |
| FoundationType | Poured Concrete |
| HalfBathTotal | 1 |
| HeatingType | Forced Air |
| StoriesTotal | 2 |
| SizeInterior | 1899.13 Sqft |
| TotalFinishedArea | 1899.13 Sqft |
| Type | Duplex |
Parking
| Detached Garage | 2 |
Land
| Acreage | No |
| FenceType | Fence |
| LandAmenities | Park, Playground, Schools, Shopping |
| LandscapeFeatures | Landscaped |
| SizeDepth | 35.66 M |
| SizeFrontage | 7.62 M |
| SizeIrregular | 2925.00 |
| SizeTotal | 2925 Sqft|0-4,050 Sqft |
| SizeTotalText | 2925 Sqft|0-4,050 Sqft |
| ZoningDescription | R-c2 |
Rooms
| Level | Type | Length | Width | Dimensions |
|---|---|---|---|---|
| Second Level | 5pc Bathroom | 10.00 Ft x 12.50 Ft | ||
| Second Level | Bedroom | 11.75 Ft x 9.92 Ft | ||
| Second Level | Other | 8.08 Ft x 14.33 Ft | ||
| Second Level | 4pc Bathroom | 10.00 Ft x 4.92 Ft | ||
| Second Level | Bedroom | 9.92 Ft x 13.50 Ft | ||
| Second Level | Primary Bedroom | 14.08 Ft x 15.42 Ft | ||
| Basement | Bedroom | 13.08 Ft x 13.83 Ft | ||
| Basement | Furnace | 5.75 Ft x 16.08 Ft | ||
| Basement | 4pc Bathroom | 9.25 Ft x 6.25 Ft | ||
| Basement | Recreational, Games Room | 19.08 Ft x 17.75 Ft | ||
| Basement | Other | 9.25 Ft x 4.92 Ft | ||
| Main Level | 2pc Bathroom | 5.58 Ft x 4.50 Ft | ||
| Main Level | Kitchen | 15.83 Ft x 16.92 Ft | ||
| Main Level | Other | 5.83 Ft x 9.50 Ft | ||
| Main Level | Dining Room | 13.92 Ft x 10.67 Ft | ||
| Main Level | Living Room | 14.17 Ft x 15.50 Ft |
https://www.realtor.ca/real-estate/27452147/3725-richmond-road-sw-calgary-rutland-park
Interested?
Contact us for more information




