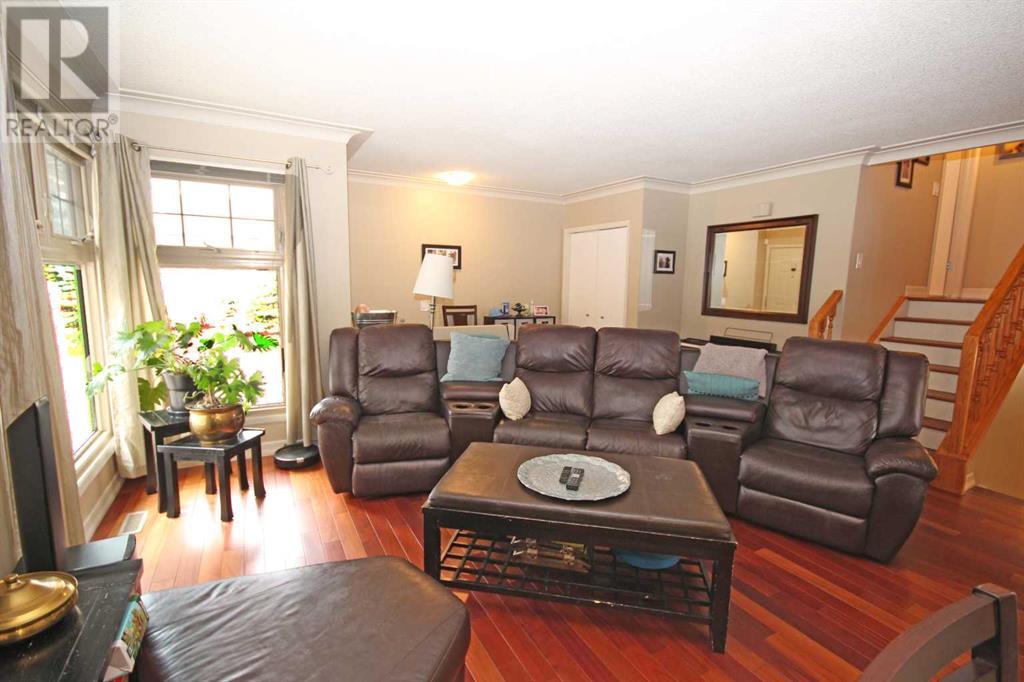4 Bedroom
3 Bathroom
1,415 ft2
4 Level
Fireplace
None
Other
$619,900
This spacious four level split home is walking distance to schools and is across the street from an athletic park that even has a skateboard area! Your kids will love living here. The well lit main floor features hardwood floors and a traditional layout. You will find three well sized bedrooms on the along with a three piece en suite in the master bedroom. Need more space? Relax on the third level with its large family room, wood burning fireplace, fourth bedroom, full bath, and a walk up entrance to the back yard. The fourth level is finished and is the perfect place space for the kids. Woodbine is a wonderfully mature area close to shopping and major routes. Do not miss this great family home! (id:51438)
Property Details
|
MLS® Number
|
A2212746 |
|
Property Type
|
Single Family |
|
Neigbourhood
|
Woodbine |
|
Community Name
|
Woodbine |
|
Amenities Near By
|
Playground, Schools, Shopping |
|
Features
|
Back Lane, No Smoking Home |
|
Parking Space Total
|
2 |
|
Plan
|
8010279 |
Building
|
Bathroom Total
|
3 |
|
Bedrooms Above Ground
|
3 |
|
Bedrooms Below Ground
|
1 |
|
Bedrooms Total
|
4 |
|
Appliances
|
Washer, Refrigerator, Dishwasher, Stove, Dryer, Microwave Range Hood Combo, Window Coverings |
|
Architectural Style
|
4 Level |
|
Basement Development
|
Finished |
|
Basement Type
|
Full (finished) |
|
Constructed Date
|
1981 |
|
Construction Material
|
Wood Frame |
|
Construction Style Attachment
|
Detached |
|
Cooling Type
|
None |
|
Exterior Finish
|
Vinyl Siding |
|
Fireplace Present
|
Yes |
|
Fireplace Total
|
1 |
|
Flooring Type
|
Carpeted, Ceramic Tile, Hardwood |
|
Foundation Type
|
Poured Concrete |
|
Heating Fuel
|
Natural Gas |
|
Heating Type
|
Other |
|
Size Interior
|
1,415 Ft2 |
|
Total Finished Area
|
1415 Sqft |
|
Type
|
House |
Parking
Land
|
Acreage
|
No |
|
Fence Type
|
Fence |
|
Land Amenities
|
Playground, Schools, Shopping |
|
Size Depth
|
33.52 M |
|
Size Frontage
|
14.49 M |
|
Size Irregular
|
478.00 |
|
Size Total
|
478 M2|4,051 - 7,250 Sqft |
|
Size Total Text
|
478 M2|4,051 - 7,250 Sqft |
|
Zoning Description
|
R-cg |
Rooms
| Level |
Type |
Length |
Width |
Dimensions |
|
Lower Level |
Family Room |
|
|
18.83 Ft x 11.92 Ft |
|
Lower Level |
Bedroom |
|
|
12.75 Ft x 9.75 Ft |
|
Lower Level |
4pc Bathroom |
|
|
9.75 Ft x 4.00 Ft |
|
Lower Level |
Recreational, Games Room |
|
|
16.08 Ft x 11.42 Ft |
|
Main Level |
Living Room |
|
|
17.58 Ft x 12.17 Ft |
|
Main Level |
Kitchen |
|
|
11.50 Ft x 11.83 Ft |
|
Main Level |
Dining Room |
|
|
11.83 Ft x 11.50 Ft |
|
Upper Level |
Primary Bedroom |
|
|
13.17 Ft x 12.50 Ft |
|
Upper Level |
Bedroom |
|
|
12.17 Ft x 9.17 Ft |
|
Upper Level |
Bedroom |
|
|
9.83 Ft x 8.00 Ft |
|
Upper Level |
3pc Bathroom |
|
|
7.42 Ft x 4.92 Ft |
|
Upper Level |
4pc Bathroom |
|
|
7.42 Ft x 4.67 Ft |
https://www.realtor.ca/real-estate/28181498/375-woodbine-boulevard-sw-calgary-woodbine

















