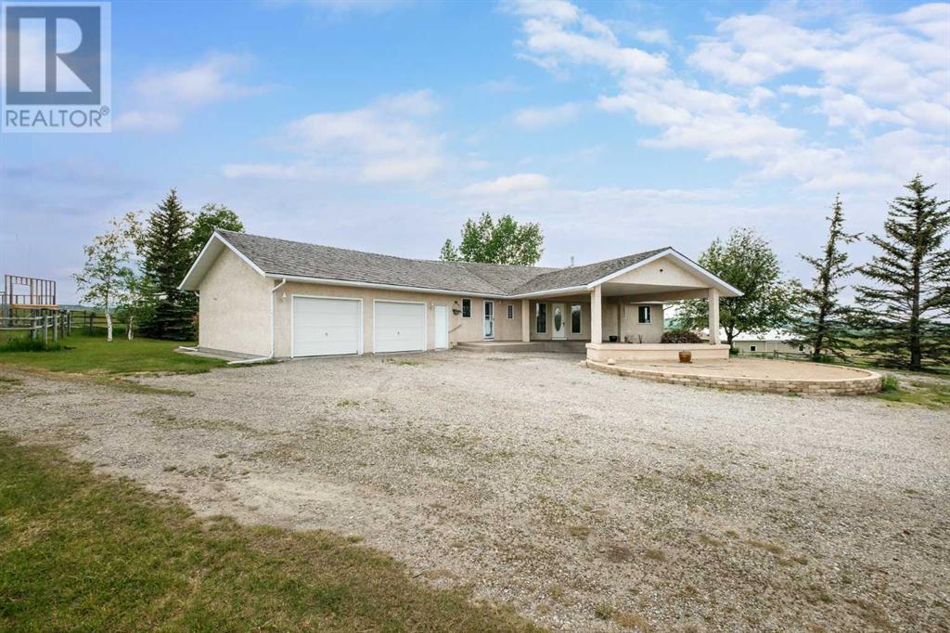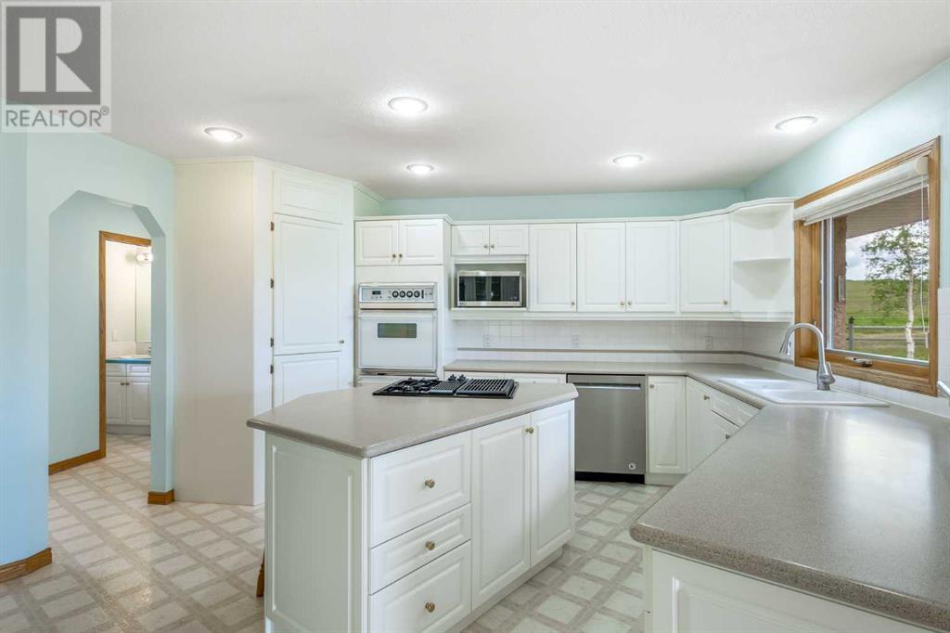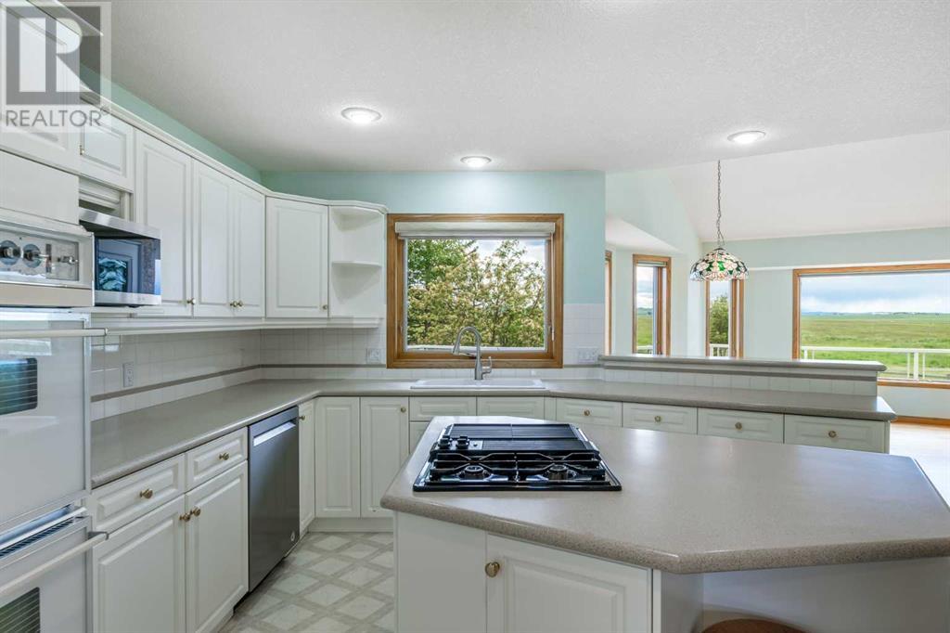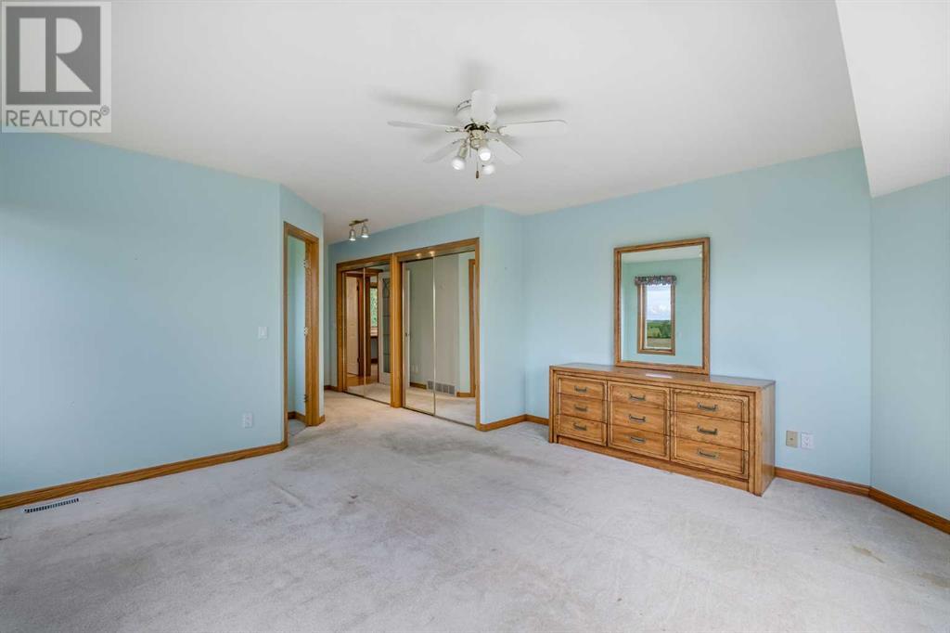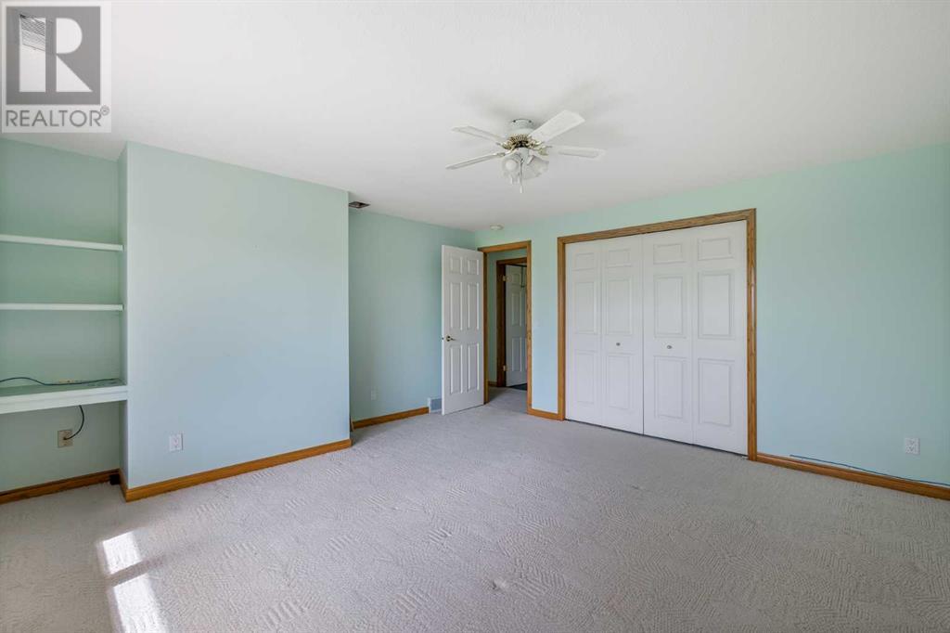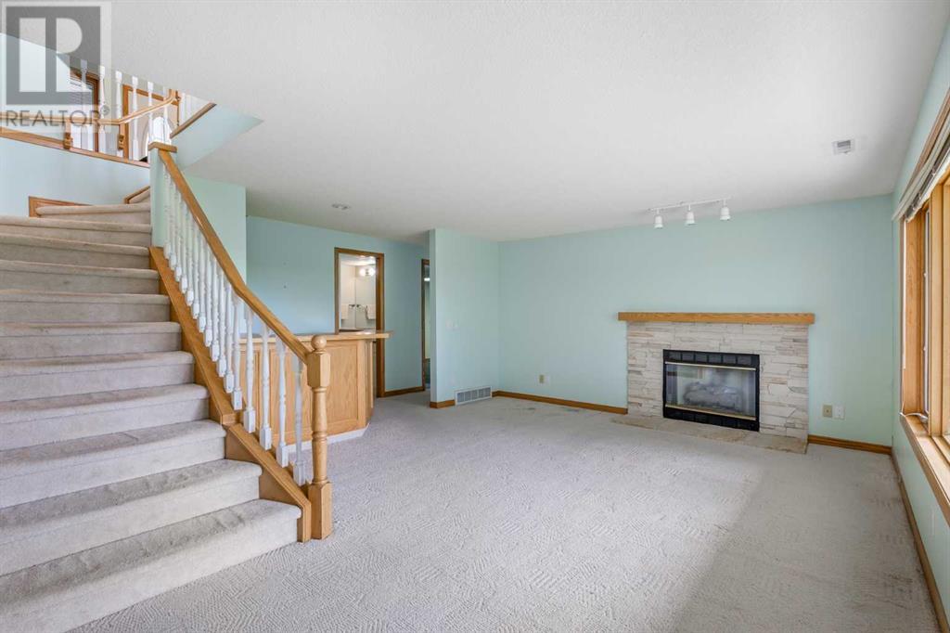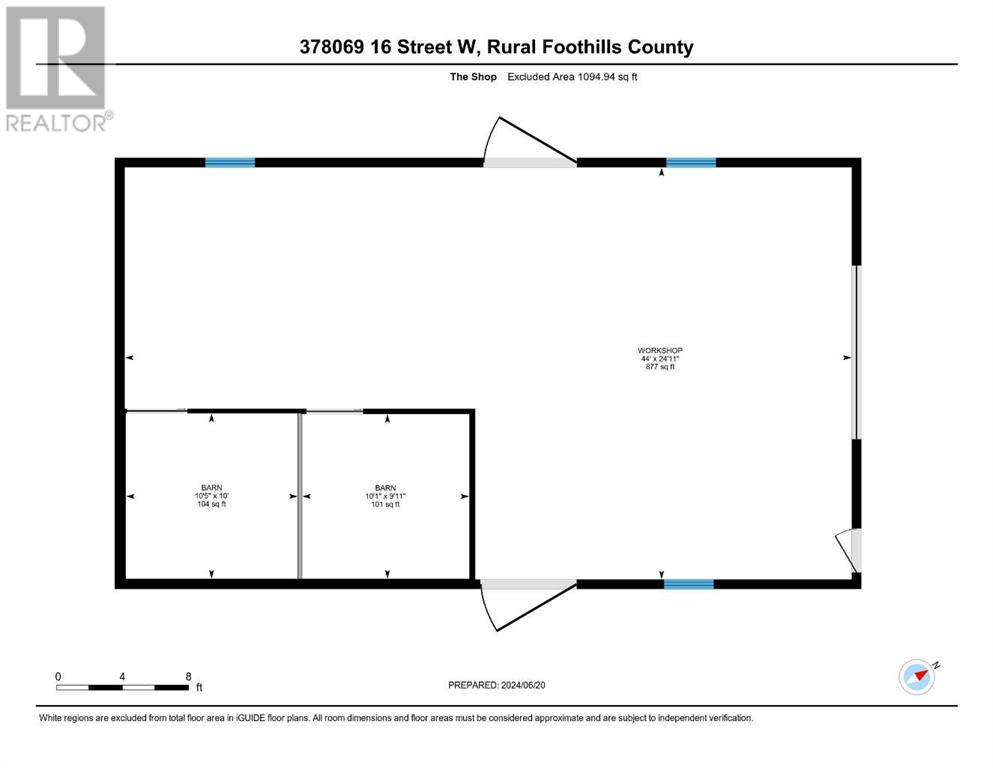3 Bedroom
4 Bathroom
1819.61 sqft
Bungalow
Fireplace
None
Forced Air
Acreage
Landscaped, Lawn
$1,350,000
We just did a MASSIVE price improvement so you won't want to miss this open house! Welcome to 378069 16 St W, nestled in the stunning Foothills of the Rockies. This once-in-a-lifetime location offers country living perfect for those looking to exchange the city's bustle for serene landscapes and spacious living, while still being only 3 minutes from Okotoks. This ranch-style bungalow boasts 1,819 sq. ft. on the main floor with some of the best views in the area.The upstairs features a master bedroom that allows you to wake up to breathtaking views of the Rockies, promising stunning visuals from sunrise to sunset. These views extend throughout the entire home and property. Whether you're doing dishes, relaxing in the dining area or living room, or enjoying the full-length upper deck, you will be in awe! The house itself is a testament to thoughtful craftsmanship, as it was custom-built and occupied by its original owners, ensuring it has been loved and well-maintained from day one. The home, with its vast windows and open floor plan, offers an abundance of natural light throughout the main floor, making it perfect for entertaining. The layout can be adapted for your family's needs, with potential for renovations to add more bedrooms upstairs. For teenagers or guests, the walkout basement features two large bedrooms and a massive rec room for games, movies, or other activities. For hobbyists or those in need of extra workspace, the property includes an oversized two-car attached garage, a massive covered carport out front, and a 44' x 24'11" barn/workshop. This is ideal for horse lovers, small cattle operations, or car enthusiasts. With plenty of room for all your toys, and no neighbors to bother you, peace and quiet are assured here in Foothills County. Life here means privacy and tranquility, thanks to a neatly fenced perimeter securing your exclusive haven. The location is ideal, with efficient access to Highway 7 and a strategically planned 60-year annexation to Okotoks, promising increased connectivity and future development. This property reminds us of the potential seen in the iconic Southfork Ranch. Why just read about it when you can experience it every day? Come, envision your future here in the beauty and calm of the Foothills of Alberta. ***We are also selling the surrounding 98 acres(A2143559), so be sure to check them both out and see if the package deal works for you and your family. (id:51438)
Open House
This property has open houses!
Starts at:
12:00 pm
Ends at:
2:00 pm
Property Details
|
MLS® Number
|
A2142926 |
|
Property Type
|
Single Family |
|
Neigbourhood
|
Foothills |
|
CommunicationType
|
Satellite Internet Access |
|
Features
|
Wood Windows, No Neighbours Behind, No Animal Home |
|
ParkingSpaceTotal
|
10 |
|
Plan
|
1710157 |
|
Structure
|
Barn, Deck |
Building
|
BathroomTotal
|
4 |
|
BedroomsAboveGround
|
1 |
|
BedroomsBelowGround
|
2 |
|
BedroomsTotal
|
3 |
|
Appliances
|
Washer, Refrigerator, Cooktop - Gas, Dryer, Microwave, Oven - Built-in, Window Coverings, Garage Door Opener |
|
ArchitecturalStyle
|
Bungalow |
|
BasementDevelopment
|
Finished |
|
BasementFeatures
|
Walk Out |
|
BasementType
|
See Remarks (finished) |
|
ConstructedDate
|
1990 |
|
ConstructionStyleAttachment
|
Detached |
|
CoolingType
|
None |
|
ExteriorFinish
|
Stucco |
|
FireplacePresent
|
Yes |
|
FireplaceTotal
|
2 |
|
FlooringType
|
Carpeted, Hardwood, Linoleum |
|
FoundationType
|
Poured Concrete |
|
HalfBathTotal
|
1 |
|
HeatingFuel
|
Natural Gas |
|
HeatingType
|
Forced Air |
|
StoriesTotal
|
1 |
|
SizeInterior
|
1819.61 Sqft |
|
TotalFinishedArea
|
1819.61 Sqft |
|
Type
|
House |
|
UtilityWater
|
Well |
Parking
Land
|
Acreage
|
Yes |
|
FenceType
|
Fence |
|
LandscapeFeatures
|
Landscaped, Lawn |
|
Sewer
|
Septic Field, Septic Tank |
|
SizeIrregular
|
17.93 |
|
SizeTotal
|
17.93 Ac|10 - 49 Acres |
|
SizeTotalText
|
17.93 Ac|10 - 49 Acres |
|
ZoningDescription
|
Cr |
Rooms
| Level |
Type |
Length |
Width |
Dimensions |
|
Basement |
4pc Bathroom |
|
|
10.58 Ft x 10.08 Ft |
|
Basement |
Other |
|
|
6.50 Ft x 9.75 Ft |
|
Basement |
Bedroom |
|
|
14.58 Ft x 14.75 Ft |
|
Basement |
Bedroom |
|
|
14.58 Ft x 10.58 Ft |
|
Basement |
Laundry Room |
|
|
16.67 Ft x 14.50 Ft |
|
Basement |
Office |
|
|
15.08 Ft x 21.75 Ft |
|
Basement |
Recreational, Games Room |
|
|
14.67 Ft x 23.67 Ft |
|
Basement |
Furnace |
|
|
12.83 Ft x 13.00 Ft |
|
Main Level |
2pc Bathroom |
|
|
2.50 Ft x 7.17 Ft |
|
Main Level |
3pc Bathroom |
|
|
6.50 Ft x 6.25 Ft |
|
Main Level |
4pc Bathroom |
|
|
8.92 Ft x 8.75 Ft |
|
Main Level |
Dining Room |
|
|
15.92 Ft x 17.17 Ft |
|
Main Level |
Kitchen |
|
|
14.42 Ft x 18.17 Ft |
|
Main Level |
Living Room |
|
|
23.50 Ft x 22.17 Ft |
|
Main Level |
Office |
|
|
10.00 Ft x 8.33 Ft |
|
Main Level |
Primary Bedroom |
|
|
23.83 Ft x 15.00 Ft |
Utilities
https://www.realtor.ca/real-estate/27085068/378069-16-street-west-rural-foothills-county



