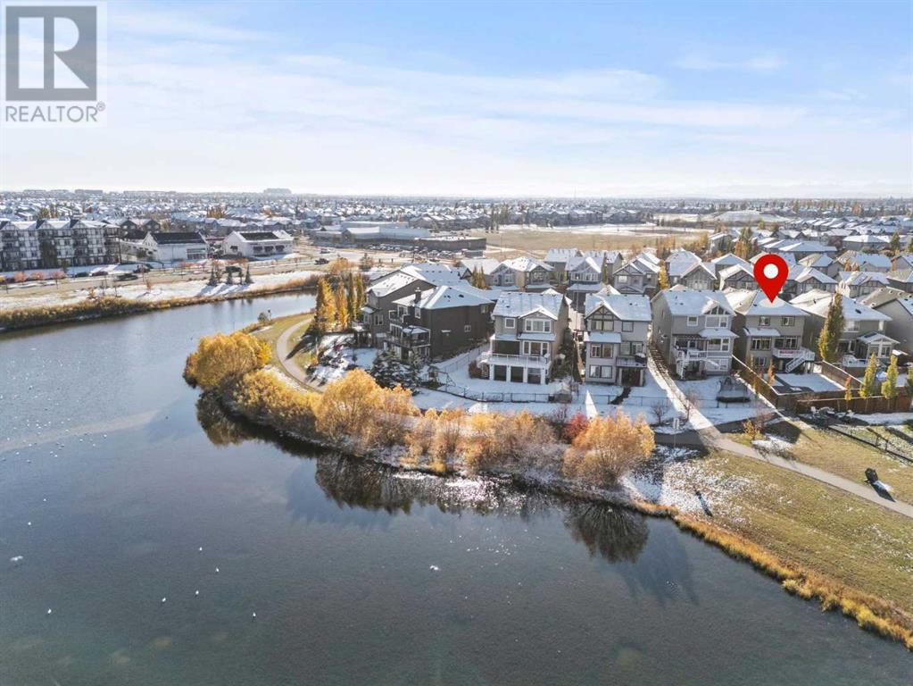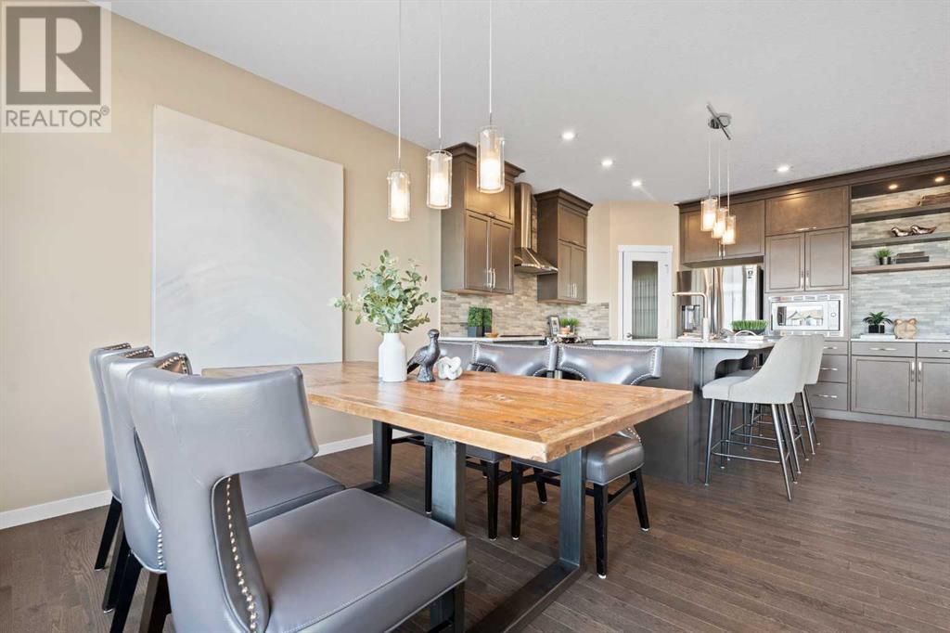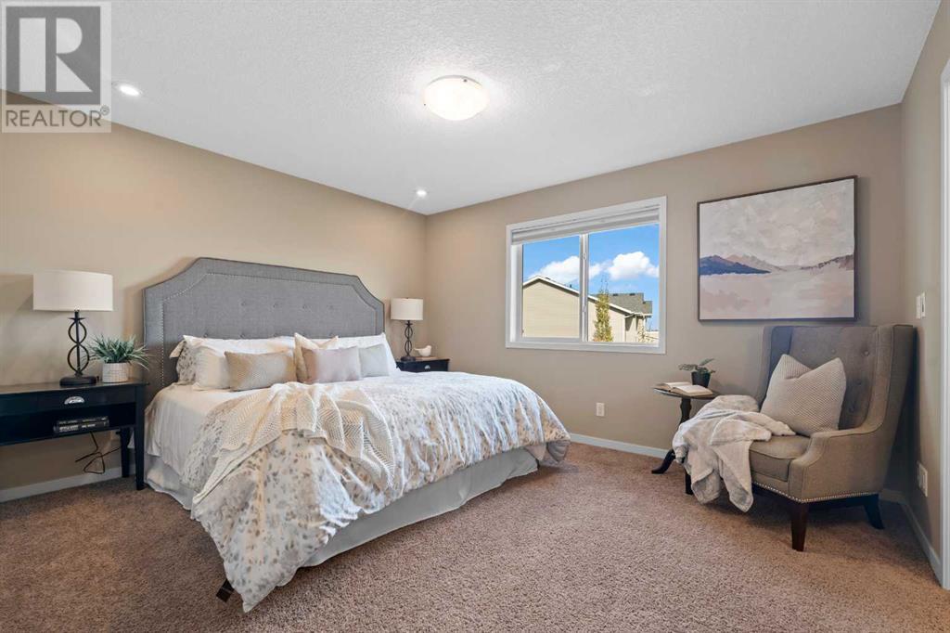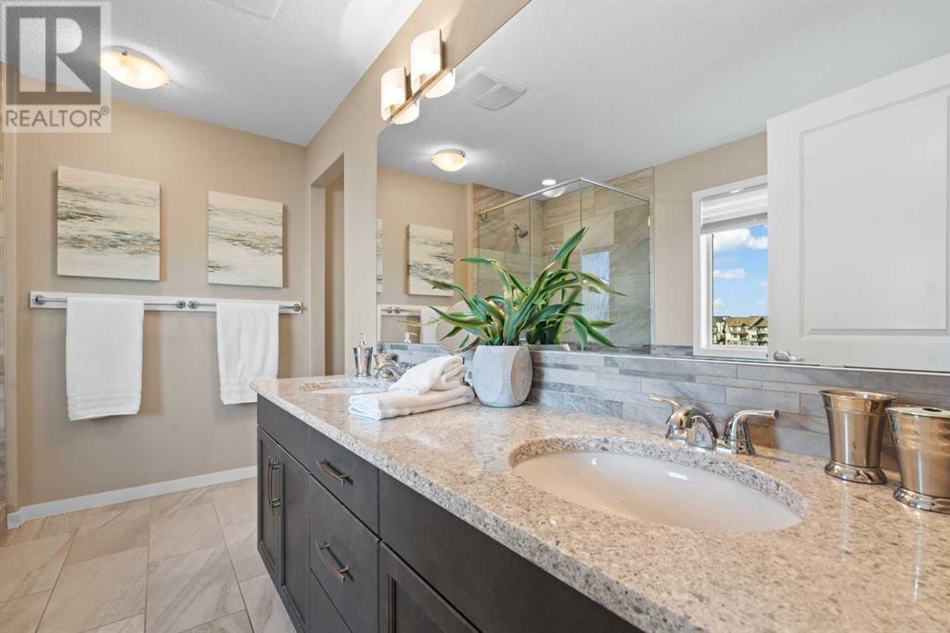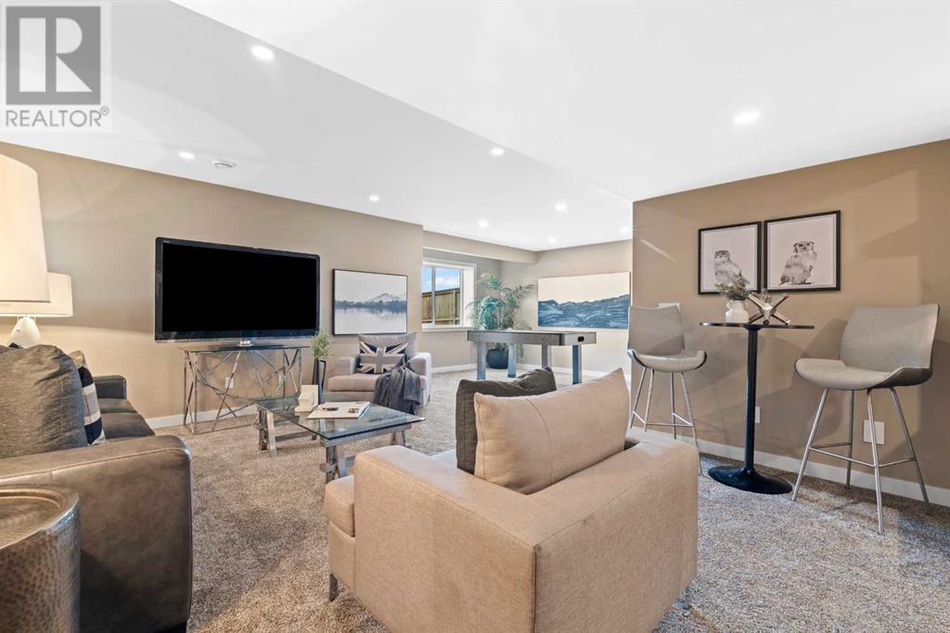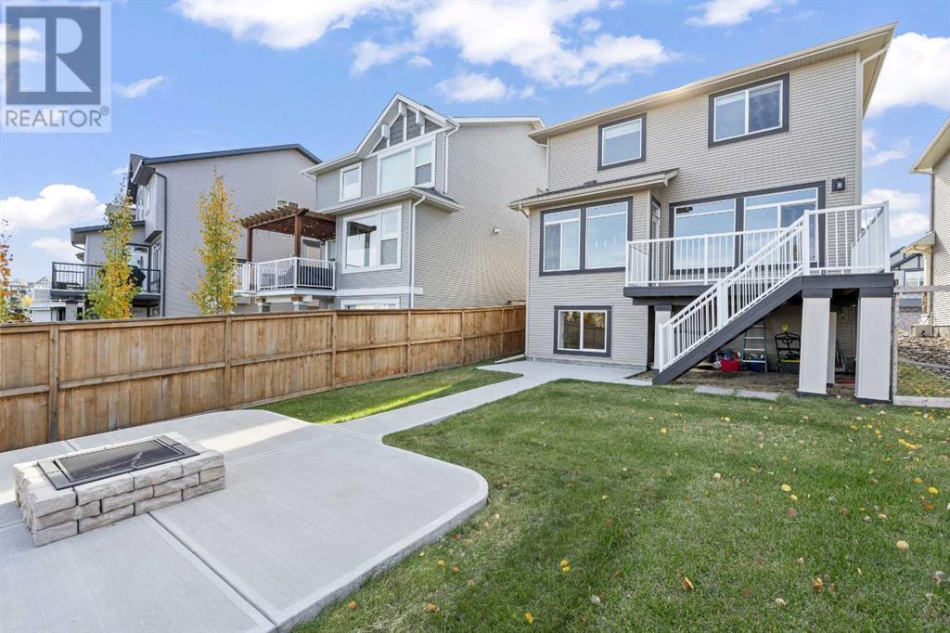3 Bedroom
4 Bathroom
2122.45 sqft
Fireplace
None
Forced Air
$798,632
Welcome to 38 Brightoncrest Cove! This 2-storey home is loaded with upgrades throughout and boasts a tandem TRIPLE GARAGE with 3 stage wiring, vacu flow, storage and epoxy floors! Located in a quiet cul-de-sac and backs onto pond with walking trails. The entire home is smart wired and has been freshly painted. Main floor is open-concept with large windows facing the yard and provides wonderful views of pond. Living room has stone fireplace with mantel, built in cabinets and shelving alongside the fridge and as well as a spacious dining nook. Kitchen has granite counters and centre island with sink, corner pantry and all the stainless steel appliances are brand new in the last 2 years. Main floor is completed by 2 piece bathroom and mudroom at garage door. Upstairs you have a generous family room, convenient laundry and storage room, 4 piece bathroom and 3 bedrooms including primary with its impressive 5 piece ensuite and walk-in closet. The fully developed basement is a dream for entertaining with its huge rec room, wet bar with mini fridge and built-in display shelves. Fully fenced backyard has a spacious deck that leads down to concrete pad with firepit. Close to schools and shopping as well as BRT to downtown. (id:51438)
Property Details
|
MLS® Number
|
A2174560 |
|
Property Type
|
Single Family |
|
Neigbourhood
|
New Brighton |
|
Community Name
|
New Brighton |
|
AmenitiesNearBy
|
Golf Course, Park, Playground, Schools, Shopping |
|
CommunityFeatures
|
Golf Course Development |
|
Features
|
Cul-de-sac, Wet Bar, Closet Organizers, Parking |
|
ParkingSpaceTotal
|
5 |
|
Plan
|
1312260 |
|
Structure
|
Deck |
Building
|
BathroomTotal
|
4 |
|
BedroomsAboveGround
|
3 |
|
BedroomsTotal
|
3 |
|
Amenities
|
Clubhouse, Recreation Centre |
|
Appliances
|
Washer, Refrigerator, Dishwasher, Wine Fridge, Stove, Dryer, Hood Fan, Garage Door Opener |
|
BasementDevelopment
|
Finished |
|
BasementType
|
Full (finished) |
|
ConstructedDate
|
2014 |
|
ConstructionMaterial
|
Wood Frame |
|
ConstructionStyleAttachment
|
Detached |
|
CoolingType
|
None |
|
ExteriorFinish
|
Stone, Vinyl Siding |
|
FireplacePresent
|
Yes |
|
FireplaceTotal
|
1 |
|
FlooringType
|
Carpeted, Hardwood, Tile |
|
FoundationType
|
Poured Concrete |
|
HalfBathTotal
|
1 |
|
HeatingFuel
|
Natural Gas |
|
HeatingType
|
Forced Air |
|
StoriesTotal
|
2 |
|
SizeInterior
|
2122.45 Sqft |
|
TotalFinishedArea
|
2122.45 Sqft |
|
Type
|
House |
Parking
|
Oversize
|
|
|
See Remarks
|
|
|
Tandem
|
|
|
Attached Garage
|
3 |
Land
|
Acreage
|
No |
|
FenceType
|
Fence |
|
LandAmenities
|
Golf Course, Park, Playground, Schools, Shopping |
|
SizeDepth
|
40.02 M |
|
SizeFrontage
|
11.07 M |
|
SizeIrregular
|
448.00 |
|
SizeTotal
|
448 M2|4,051 - 7,250 Sqft |
|
SizeTotalText
|
448 M2|4,051 - 7,250 Sqft |
|
ZoningDescription
|
R-g |
Rooms
| Level |
Type |
Length |
Width |
Dimensions |
|
Basement |
3pc Bathroom |
|
|
4.92 Ft x 8.83 Ft |
|
Basement |
Other |
|
|
10.33 Ft x 7.67 Ft |
|
Basement |
Recreational, Games Room |
|
|
23.75 Ft x 20.92 Ft |
|
Basement |
Storage |
|
|
4.50 Ft x 3.58 Ft |
|
Basement |
Furnace |
|
|
9.75 Ft x 10.00 Ft |
|
Main Level |
2pc Bathroom |
|
|
4.92 Ft x 5.00 Ft |
|
Main Level |
Dining Room |
|
|
10.92 Ft x 9.17 Ft |
|
Main Level |
Kitchen |
|
|
13.50 Ft x 14.25 Ft |
|
Main Level |
Living Room |
|
|
14.00 Ft x 17.00 Ft |
|
Main Level |
Other |
|
|
4.92 Ft x 9.33 Ft |
|
Upper Level |
4pc Bathroom |
|
|
8.67 Ft x 9.58 Ft |
|
Upper Level |
5pc Bathroom |
|
|
11.00 Ft x 14.08 Ft |
|
Upper Level |
Bedroom |
|
|
9.33 Ft x 14.25 Ft |
|
Upper Level |
Bedroom |
|
|
9.33 Ft x 18.08 Ft |
|
Upper Level |
Family Room |
|
|
19.00 Ft x 19.17 Ft |
|
Upper Level |
Laundry Room |
|
|
9.67 Ft x 5.25 Ft |
|
Upper Level |
Primary Bedroom |
|
|
13.58 Ft x 14.17 Ft |
https://www.realtor.ca/real-estate/27570258/38-brightoncrest-cove-se-calgary-new-brighton

