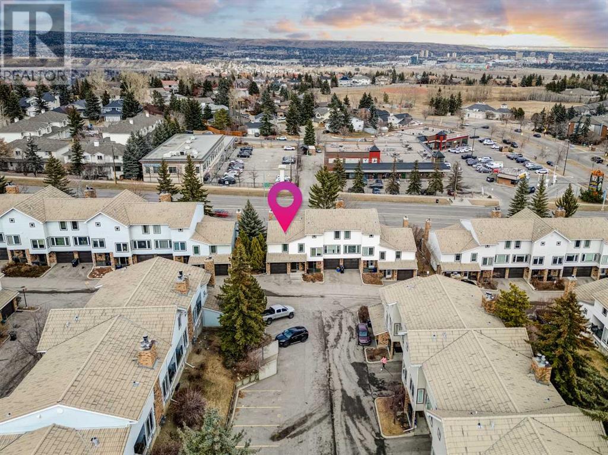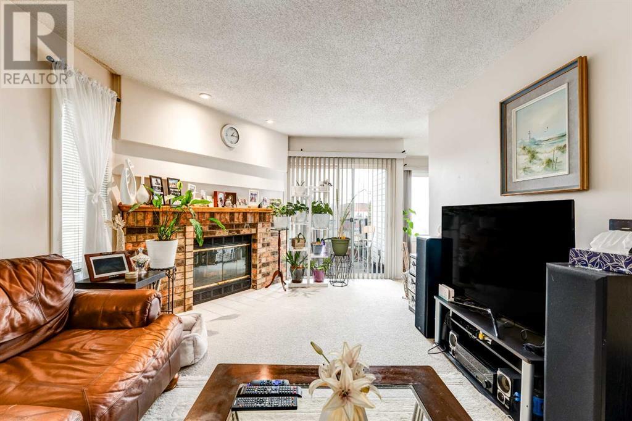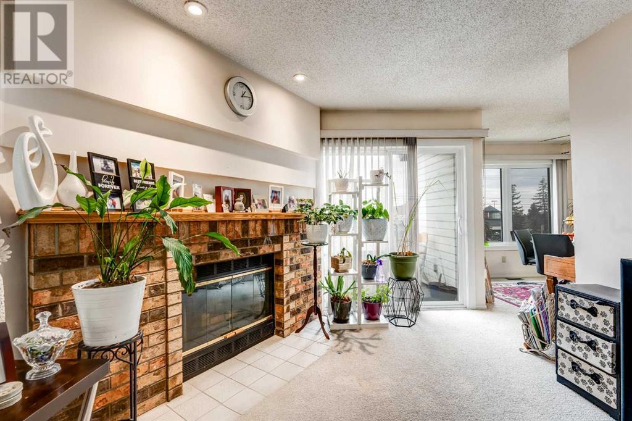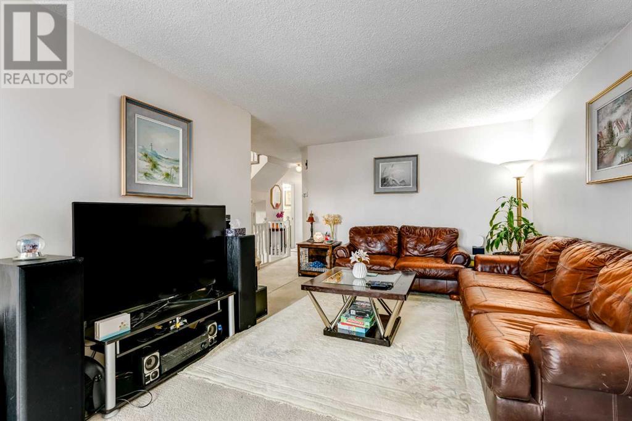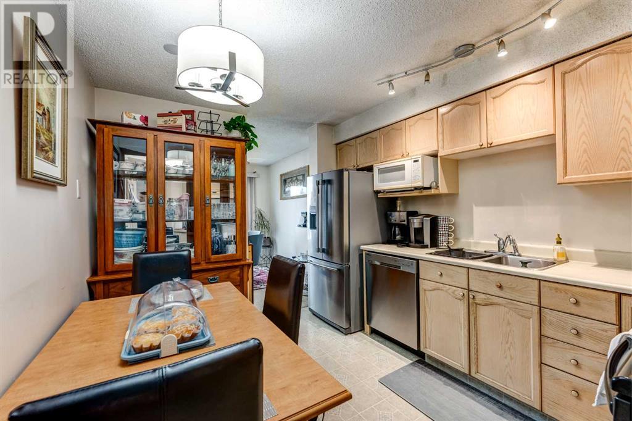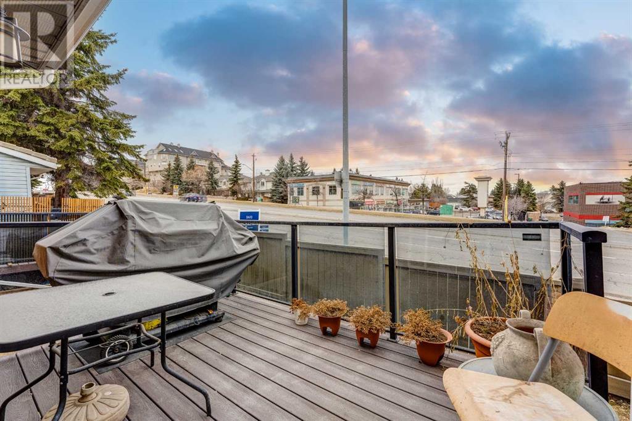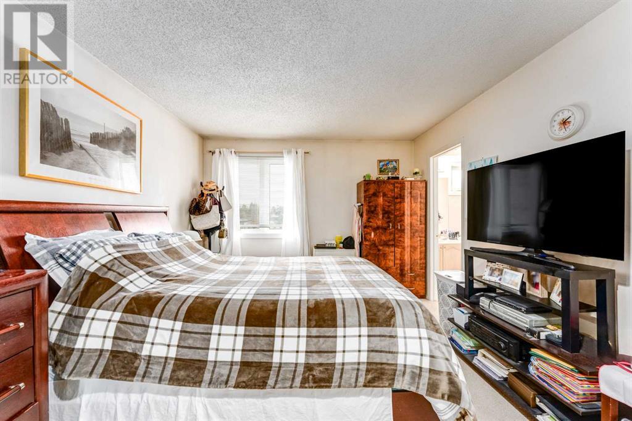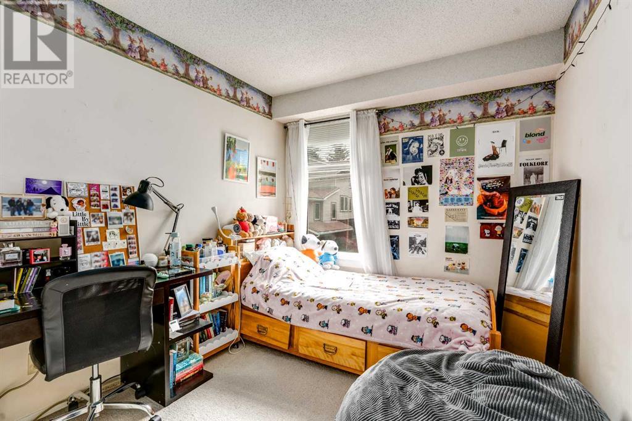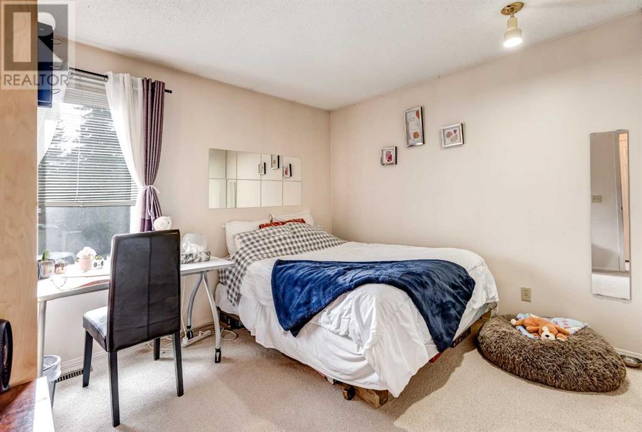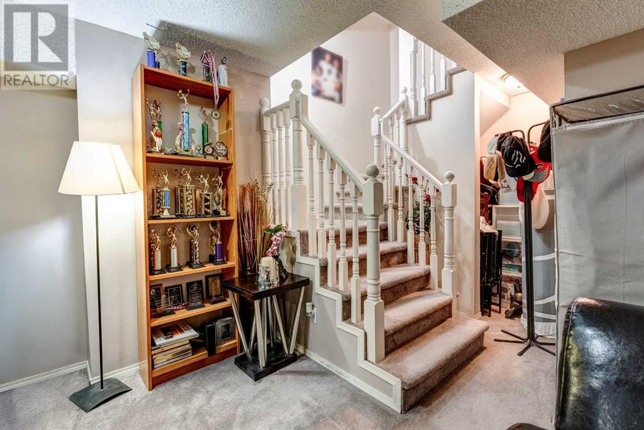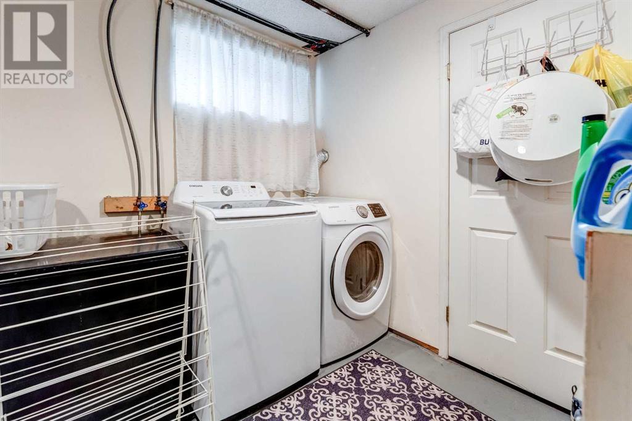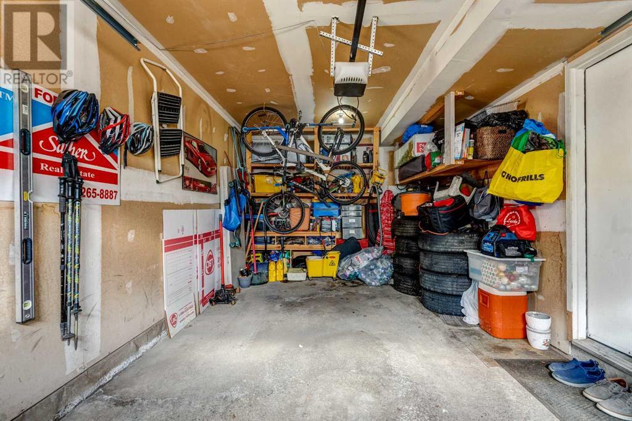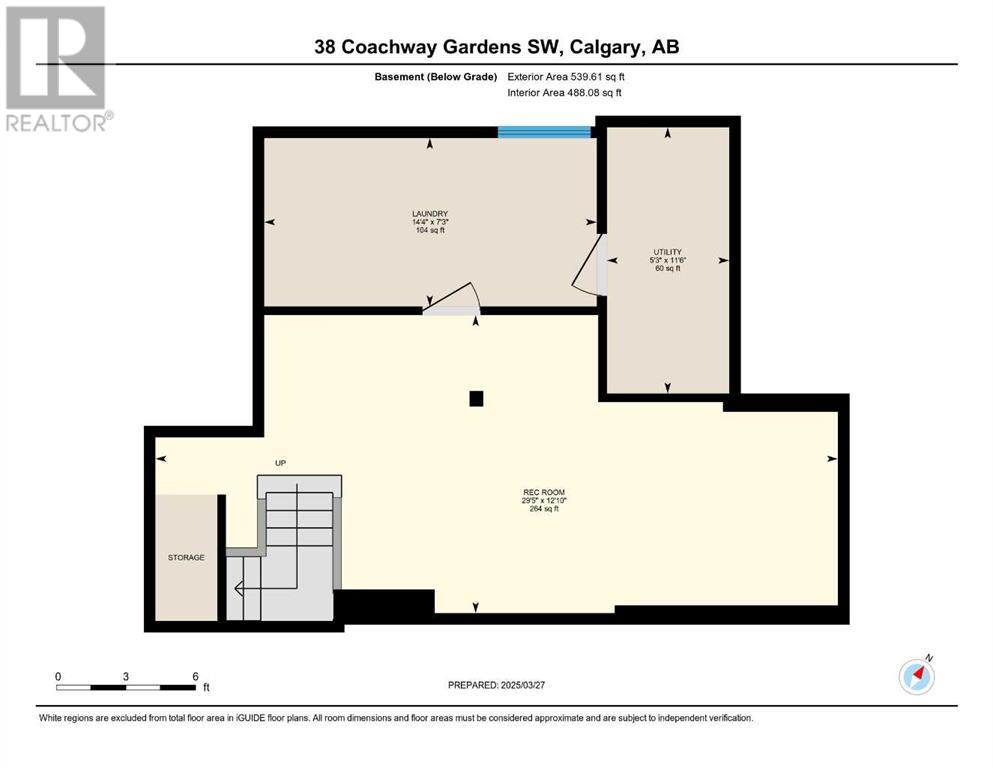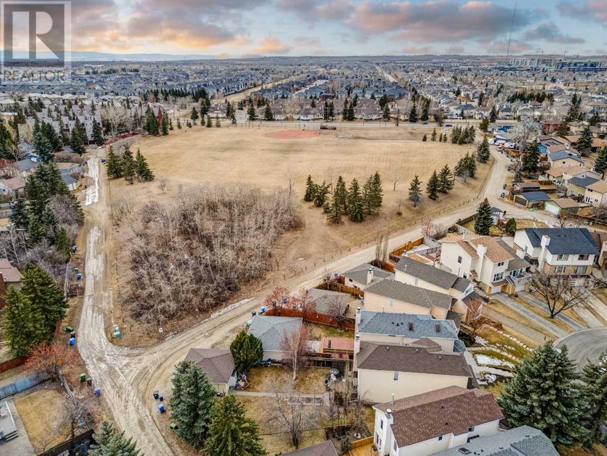38 Coachway Gardens Sw Calgary, Alberta T3H 2V9
$424,900Maintenance, Common Area Maintenance, Insurance, Ground Maintenance, Property Management, Reserve Fund Contributions, Sewer, Waste Removal
$538.50 Monthly
Maintenance, Common Area Maintenance, Insurance, Ground Maintenance, Property Management, Reserve Fund Contributions, Sewer, Waste Removal
$538.50 MonthlyWelcome to Coachway Gardens townhomes in the sought after community of Coach Hill. These 3 bedrooms, 2.5 baths and Single attached Garage awaits a new owner. As you enter the main floor, there is kitchen, dining room, the living room with corner wood fireplace, 2 pc. Bathroom, sliding door to access the rear deck, and inside door access to the single garage. Upper floor consists of Primary bedroom with a 3 pc. Ensuite, 2 good size bedrooms and a community 4 pc.bath.Basement is fully developed with Rec. room, laundry in the utility room.The Coachway Gardens townhomes are well-managed, conveniently located close to schools, nearby groceries, shopping, restaurants, easy access to Bow Trail and the new Ring Road, steps away to bus stop and just minutes drive to downtown.Be the first to show and Act! (id:51438)
Property Details
| MLS® Number | A2205185 |
| Property Type | Single Family |
| Neigbourhood | Coach Hill |
| Community Name | Coach Hill |
| Amenities Near By | Park, Schools, Shopping |
| Community Features | Pets Allowed With Restrictions |
| Features | Pvc Window, Parking |
| Parking Space Total | 2 |
| Plan | 9012286 |
| Structure | Deck |
Building
| Bathroom Total | 3 |
| Bedrooms Above Ground | 3 |
| Bedrooms Total | 3 |
| Appliances | Refrigerator, Dishwasher, Stove, Microwave Range Hood Combo, Window Coverings, Garage Door Opener, Washer & Dryer |
| Basement Development | Finished |
| Basement Type | Partial (finished) |
| Constructed Date | 1988 |
| Construction Material | Wood Frame |
| Construction Style Attachment | Attached |
| Cooling Type | None |
| Exterior Finish | Brick, Vinyl Siding |
| Fireplace Present | Yes |
| Fireplace Total | 1 |
| Flooring Type | Carpeted, Ceramic Tile, Linoleum |
| Foundation Type | Poured Concrete |
| Half Bath Total | 1 |
| Heating Fuel | Natural Gas |
| Heating Type | Forced Air |
| Stories Total | 2 |
| Size Interior | 1,241 Ft2 |
| Total Finished Area | 1241.47 Sqft |
| Type | Row / Townhouse |
Parking
| Other | |
| Attached Garage | 1 |
Land
| Acreage | No |
| Fence Type | Fence |
| Land Amenities | Park, Schools, Shopping |
| Size Total Text | Unknown |
| Zoning Description | M-cg |
Rooms
| Level | Type | Length | Width | Dimensions |
|---|---|---|---|---|
| Basement | Laundry Room | 14.33 Ft x 7.25 Ft | ||
| Basement | Recreational, Games Room | 29.42 Ft x 12.83 Ft | ||
| Basement | Other | 11.50 Ft x 5.25 Ft | ||
| Main Level | Living Room | 20.58 Ft x 11.58 Ft | ||
| Main Level | Kitchen | 12.00 Ft x 9.58 Ft | ||
| Main Level | Dining Room | 10.25 Ft x 9.58 Ft | ||
| Main Level | 2pc Bathroom | 6.92 Ft x 2.92 Ft | ||
| Upper Level | Primary Bedroom | 15.17 Ft x 11.08 Ft | ||
| Upper Level | Bedroom | 12.17 Ft x 11.08 Ft | ||
| Upper Level | Bedroom | 9.83 Ft x 8.42 Ft | ||
| Upper Level | 3pc Bathroom | 6.42 Ft x 8.33 Ft | ||
| Upper Level | 4pc Bathroom | 5.33 Ft x 8.33 Ft |
https://www.realtor.ca/real-estate/28105634/38-coachway-gardens-sw-calgary-coach-hill
Contact Us
Contact us for more information

