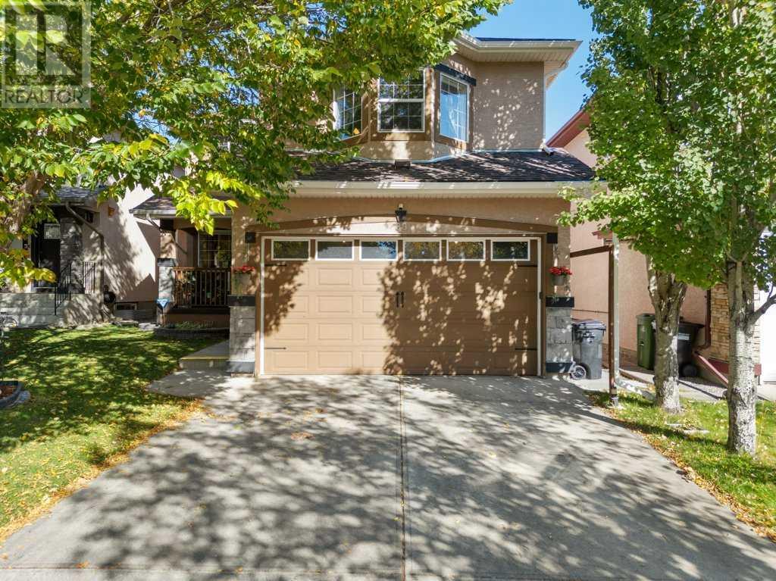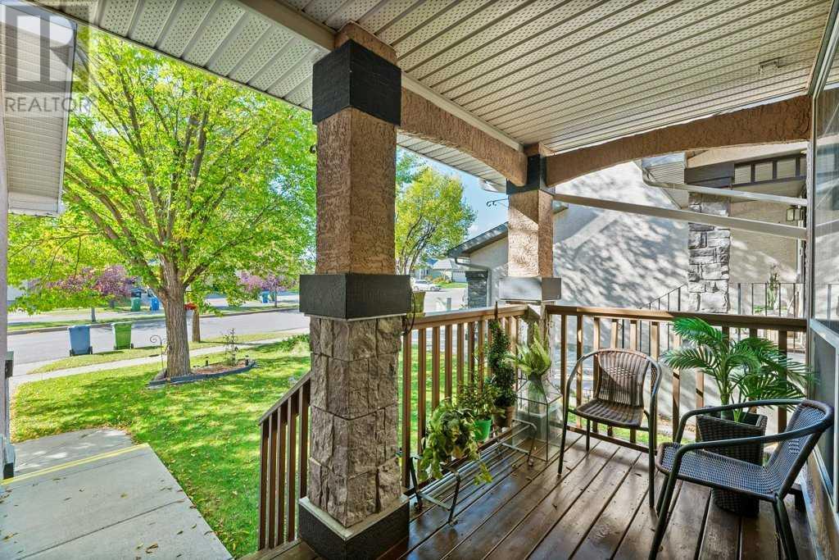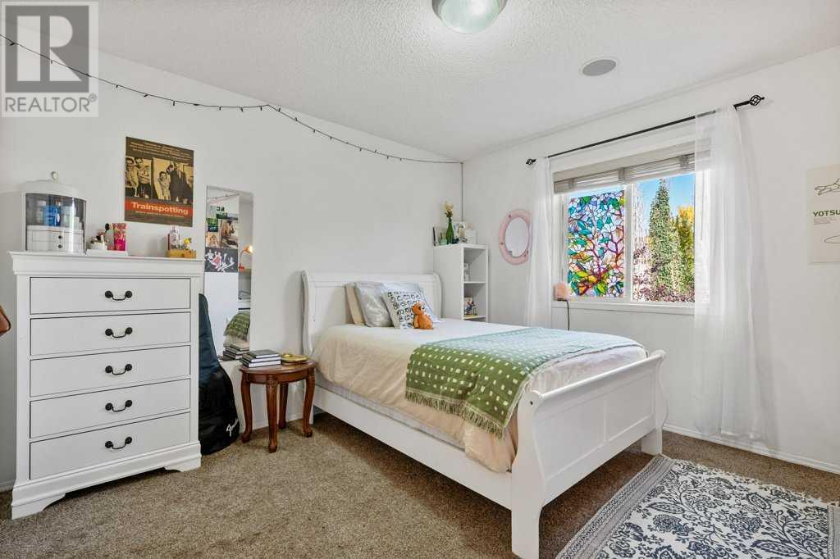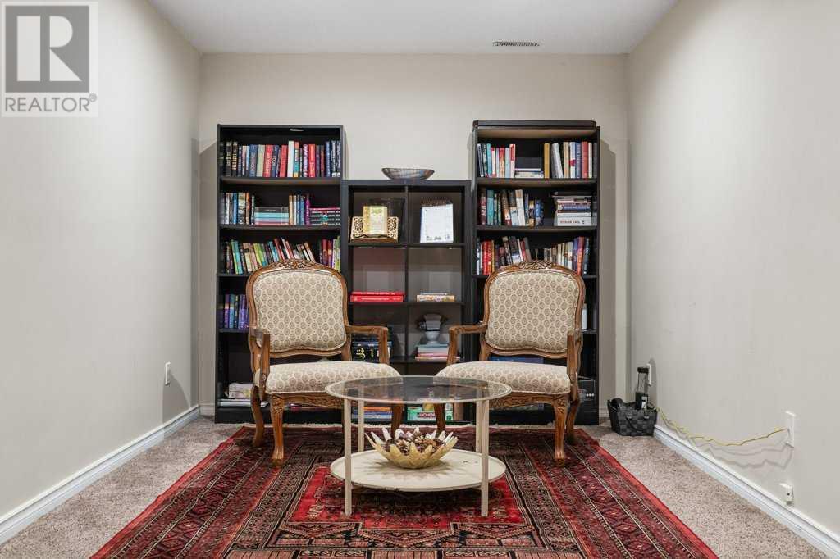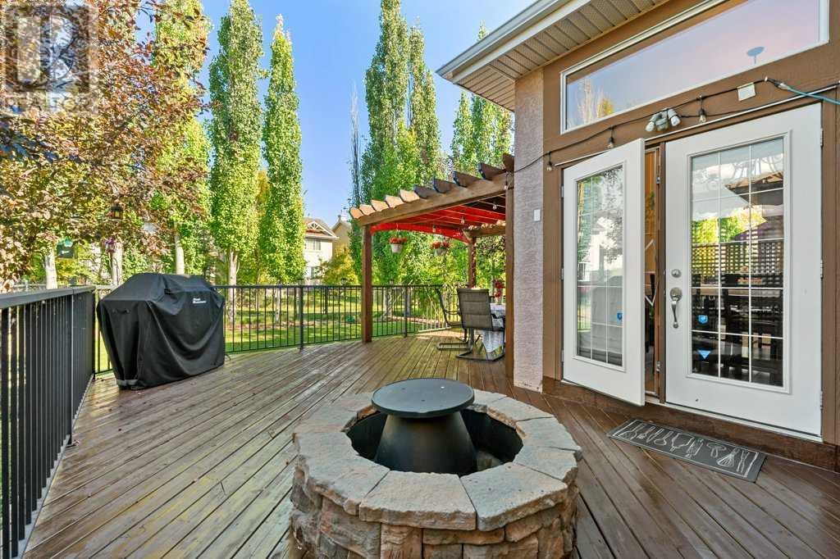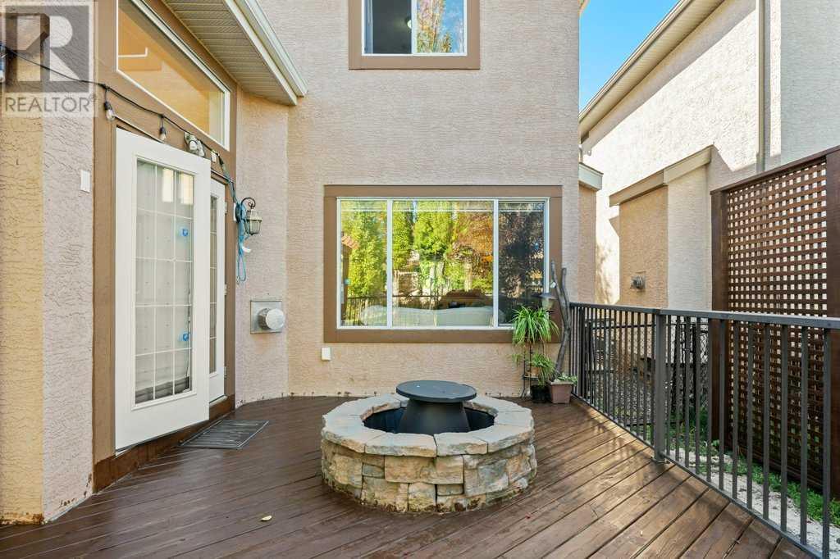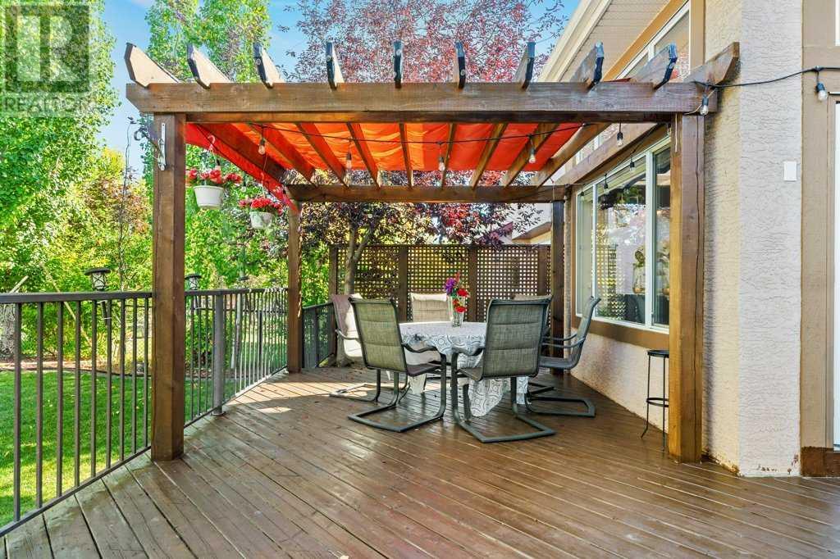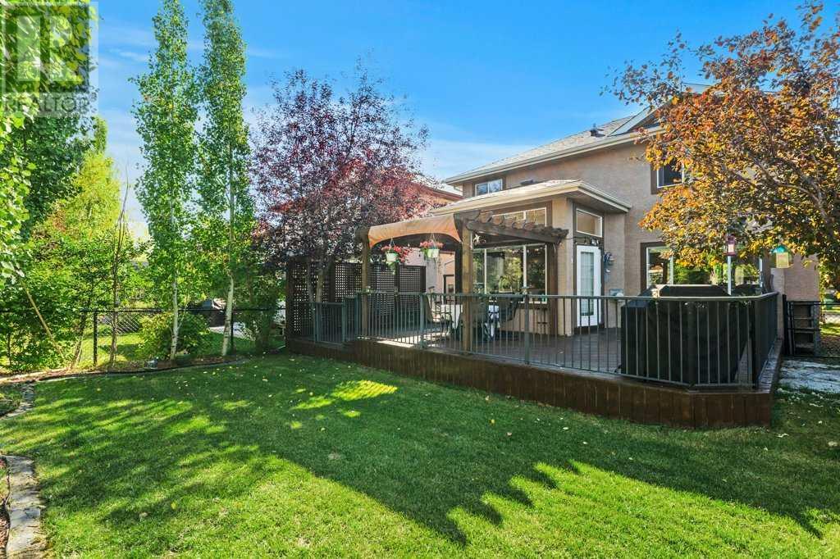38 Everwillow Boulevard Sw Calgary, Alberta T2Y 4G3
$780,000
Open house Saturday November 30 from 1-3pm. Impeccably kept home close to Schools, Transit, Fish Creek Park and comes fully developed with new shingles, a new hot water tank last year and backing on to a green space with walking path! Stucco and stone exterior, with a quaint front porch greets you as you pull up. Enter into an open design with a front flex room, prefect for the home office, reading space or just that added area for any buyer's needs. A focal stone wall features the lifestyle room separated with the 3-sided gas fireplace and rear family dining area wrapped in windows and a raised ceiling heights which breathe life into this space. The side entertainment style kitchen boasts a central island, a plethora of cabinet and counter space, pot lighting, newer dishwasher and microwave, corner pantry, smooth top stove. Access your double attached garage front the step-down separation with a side 2-piece bath, mudroom area and located just off the stairs to the lower level. The upper plan hosts room for all with an upper bonus room, 2 rear facing kids' room both with built-in desks, walk in closets and their shared 4-piece bath. The front primary bedroom has a 9' raised ceiling, a walk-in closet, built-in speakers and a tiled 5-piece private en-suite bath complete with his and her sinks, a deep soaker tub and an individual shower. The professionally developed lower space with plush carpet over a dry core floor a 3-piece lower bath with a counter height storage vanity, large fiberglass shower with tiled accents. There is a recreation room with the home's 2nd gas fireplace, generous added storage space and laundry and the home's 4th bedroom for guests or extended family stays. Relax in your private outdoor space offering a wraparound deck, firepit with plumbed in gas line, aluminum rail, with a dining area under the twinkle lights of your gazebo, privacy lattice, plenty of green space, mature trees and your own gate to the central walkway. Simply unbelievable. (id:51438)
Open House
This property has open houses!
1:00 pm
Ends at:3:00 pm
Property Details
| MLS® Number | A2170018 |
| Property Type | Single Family |
| Neigbourhood | Evergreen |
| Community Name | Evergreen |
| AmenitiesNearBy | Park, Playground, Schools, Shopping |
| Features | Pvc Window, Closet Organizers, No Animal Home, No Smoking Home, Level |
| ParkingSpaceTotal | 4 |
| Plan | 0110646 |
| Structure | None, Deck |
Building
| BathroomTotal | 4 |
| BedroomsAboveGround | 3 |
| BedroomsBelowGround | 1 |
| BedroomsTotal | 4 |
| Appliances | Washer, Refrigerator, Dishwasher, Stove, Dryer, Garburator, Microwave Range Hood Combo, Window Coverings, Garage Door Opener |
| BasementDevelopment | Finished |
| BasementType | Full (finished) |
| ConstructedDate | 2002 |
| ConstructionStyleAttachment | Detached |
| CoolingType | None |
| ExteriorFinish | Stone, Stucco |
| FireplacePresent | Yes |
| FireplaceTotal | 2 |
| FlooringType | Carpeted, Ceramic Tile, Hardwood |
| FoundationType | Poured Concrete |
| HalfBathTotal | 1 |
| HeatingFuel | Natural Gas |
| HeatingType | Forced Air |
| StoriesTotal | 2 |
| SizeInterior | 2111.33 Sqft |
| TotalFinishedArea | 2111.33 Sqft |
| Type | House |
Parking
| Attached Garage | 2 |
Land
| Acreage | No |
| FenceType | Fence |
| LandAmenities | Park, Playground, Schools, Shopping |
| LandscapeFeatures | Landscaped, Lawn |
| SizeDepth | 35.59 M |
| SizeFrontage | 11.7 M |
| SizeIrregular | 417.00 |
| SizeTotal | 417 M2|4,051 - 7,250 Sqft |
| SizeTotalText | 417 M2|4,051 - 7,250 Sqft |
| ZoningDescription | R-g |
Rooms
| Level | Type | Length | Width | Dimensions |
|---|---|---|---|---|
| Lower Level | Bedroom | 8.33 Ft x 10.58 Ft | ||
| Lower Level | 3pc Bathroom | 8.33 Ft x 8.92 Ft | ||
| Lower Level | Recreational, Games Room | 19.08 Ft x 29.08 Ft | ||
| Lower Level | Storage | 7.58 Ft x 4.67 Ft | ||
| Lower Level | Furnace | 10.92 Ft x 16.42 Ft | ||
| Main Level | Other | 9.33 Ft x 11.25 Ft | ||
| Main Level | Living Room | 15.08 Ft x 15.00 Ft | ||
| Main Level | Dining Room | 9.92 Ft x 8.67 Ft | ||
| Main Level | Kitchen | 18.58 Ft x 16.17 Ft | ||
| Main Level | 2pc Bathroom | 4.67 Ft x 4.83 Ft | ||
| Upper Level | Bonus Room | 9.00 Ft x 12.25 Ft | ||
| Upper Level | Bedroom | 13.92 Ft x 15.00 Ft | ||
| Upper Level | 4pc Bathroom | 4.92 Ft x 7.58 Ft | ||
| Upper Level | Bedroom | 14.58 Ft x 15.25 Ft | ||
| Upper Level | 5pc Bathroom | 8.00 Ft x 11.25 Ft | ||
| Upper Level | Primary Bedroom | 13.42 Ft x 17.25 Ft | ||
| Upper Level | Other | 4.75 Ft x 9.92 Ft |
https://www.realtor.ca/real-estate/27554204/38-everwillow-boulevard-sw-calgary-evergreen
Interested?
Contact us for more information


