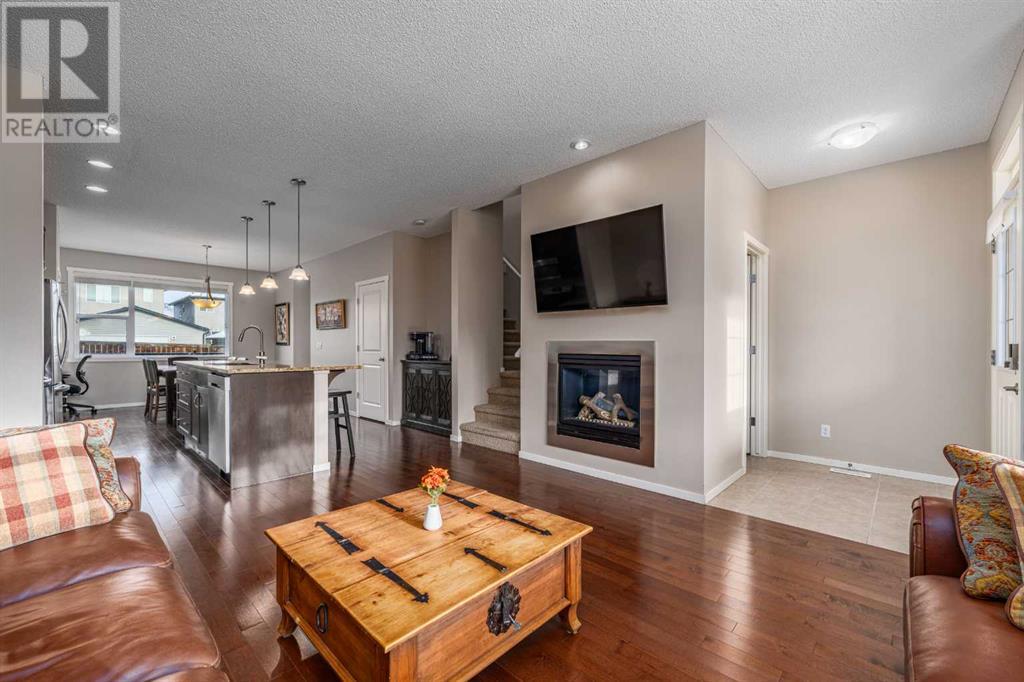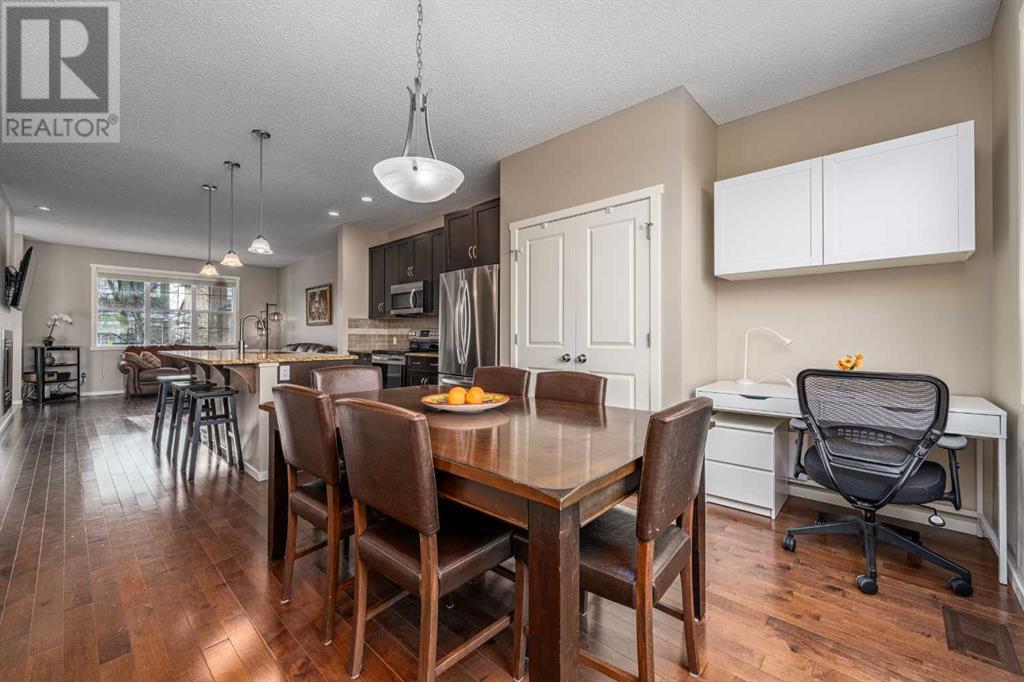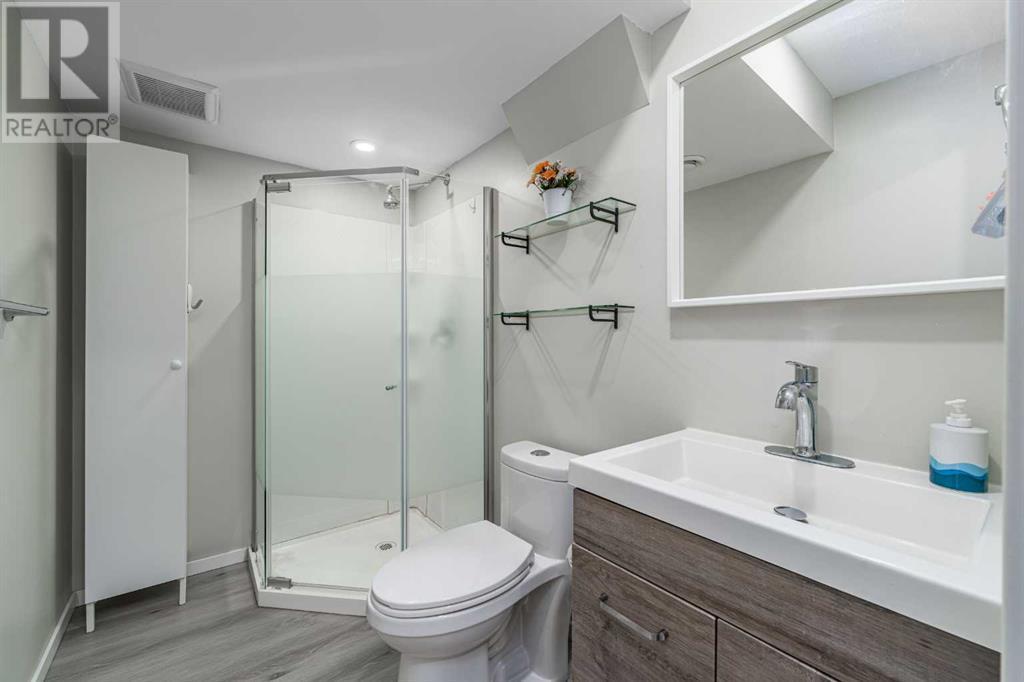4 Bedroom
4 Bathroom
1496 sqft
Fireplace
None
Forced Air
$629,800
This perfect family home - nestled in the desirable “Nolan Hill” neighbourhood - showcases 4 bedrooms, 4 bathrooms, plus a fully finished basement! The mature trees, full-sized lot, plus front porch, make this home immediately captivating. The open plan concept welcomes you into the main living space, with 9 ft. ceilings, a stylish contemporary gas fireplace, gleaming hardwood floors, plus large windows for extra natural light. The gourmet kitchen is sure to please, with the extra-height maple cabinetry, stainless steel appliances, plus granite counters with an oversized granite island (an entertainer's dream). Host large family dinners in the spacious dining area. An office nook is nestled adjacent to the kitchen. The half bath is conveniently located in the rear mud room, where you can go out to enjoy the oversized (full-width) sun deck with privacy screens, plus a maintenance-free yard! The upper level features a large master suite, with a private spa-like ensuite. & walk-in closet. The extra two bedrooms share a 4 piece full bathroom. Conveniently located near the bedrooms is the laundry room! The lower level is completely finished, with a large bedroom, 3 piece bathroom and large living area. A side entrance on the staircase is possible! Close to green spaces, parks, shops and all amenities. (id:51438)
Property Details
|
MLS® Number
|
A2187639 |
|
Property Type
|
Single Family |
|
Neigbourhood
|
Nolan Hill |
|
Community Name
|
Nolan Hill |
|
Features
|
Other, Back Lane, No Smoking Home |
|
ParkingSpaceTotal
|
4 |
|
Plan
|
1113692 |
Building
|
BathroomTotal
|
4 |
|
BedroomsAboveGround
|
3 |
|
BedroomsBelowGround
|
1 |
|
BedroomsTotal
|
4 |
|
Amenities
|
Other |
|
Appliances
|
Washer, Refrigerator, Dishwasher, Stove, Dryer, Microwave Range Hood Combo |
|
BasementDevelopment
|
Finished |
|
BasementType
|
Full (finished) |
|
ConstructedDate
|
2013 |
|
ConstructionMaterial
|
Wood Frame |
|
ConstructionStyleAttachment
|
Detached |
|
CoolingType
|
None |
|
ExteriorFinish
|
Vinyl Siding |
|
FireplacePresent
|
Yes |
|
FireplaceTotal
|
1 |
|
FlooringType
|
Carpeted, Ceramic Tile, Hardwood |
|
FoundationType
|
Poured Concrete |
|
HalfBathTotal
|
1 |
|
HeatingType
|
Forced Air |
|
StoriesTotal
|
2 |
|
SizeInterior
|
1496 Sqft |
|
TotalFinishedArea
|
1496 Sqft |
|
Type
|
House |
Parking
Land
|
Acreage
|
No |
|
FenceType
|
Fence |
|
SizeFrontage
|
8.56 M |
|
SizeIrregular
|
291.00 |
|
SizeTotal
|
291 M2|0-4,050 Sqft |
|
SizeTotalText
|
291 M2|0-4,050 Sqft |
|
ZoningDescription
|
R-g |
Rooms
| Level |
Type |
Length |
Width |
Dimensions |
|
Second Level |
Laundry Room |
|
|
7.00 M x 5.00 M |
|
Second Level |
Primary Bedroom |
|
|
12.00 M x 10.00 M |
|
Second Level |
Bedroom |
|
|
11.00 M x 10.00 M |
|
Second Level |
Bedroom |
|
|
9.00 M x 9.00 M |
|
Second Level |
Other |
|
|
7.00 M x 5.00 M |
|
Second Level |
4pc Bathroom |
|
|
7.00 M x 4.00 M |
|
Second Level |
4pc Bathroom |
|
|
7.00 M x 4.00 M |
|
Basement |
Recreational, Games Room |
|
|
11.00 M x 17.00 M |
|
Basement |
Furnace |
|
|
6.00 M x 7.00 M |
|
Basement |
Storage |
|
|
4.00 M x 1.00 M |
|
Basement |
Bedroom |
|
|
10.00 M x 12.00 M |
|
Basement |
Other |
|
|
4.00 M x 11.00 M |
|
Basement |
3pc Bathroom |
|
|
8.00 M x 4.00 M |
|
Main Level |
Foyer |
|
|
6.00 M x 4.00 M |
|
Main Level |
Kitchen |
|
|
10.00 M x 14.00 M |
|
Main Level |
Pantry |
|
|
4.00 M x 1.00 M |
|
Main Level |
Dining Room |
|
|
10.00 M x 10.00 M |
|
Main Level |
Living Room |
|
|
12.00 M x 15.00 M |
|
Main Level |
Other |
|
|
5.00 M x 6.00 M |
|
Main Level |
2pc Bathroom |
|
|
5.00 M x 5.00 M |
https://www.realtor.ca/real-estate/27828397/38-nolanfield-manor-nw-calgary-nolan-hill




























