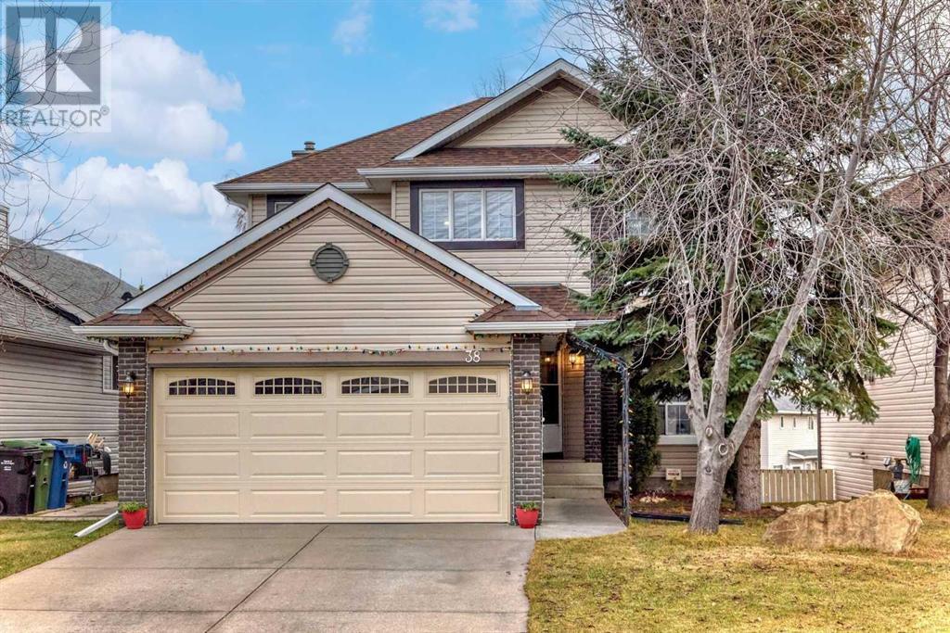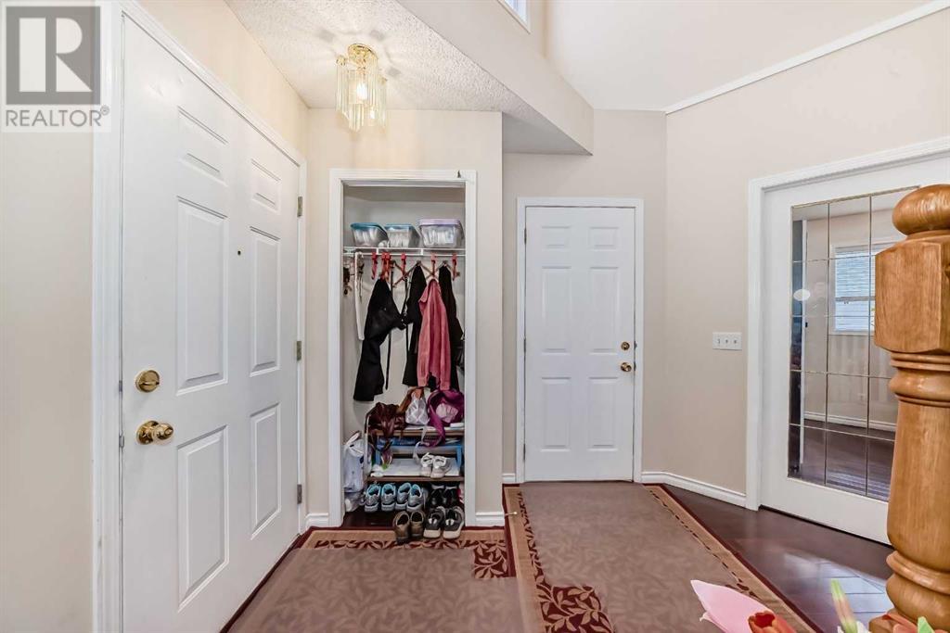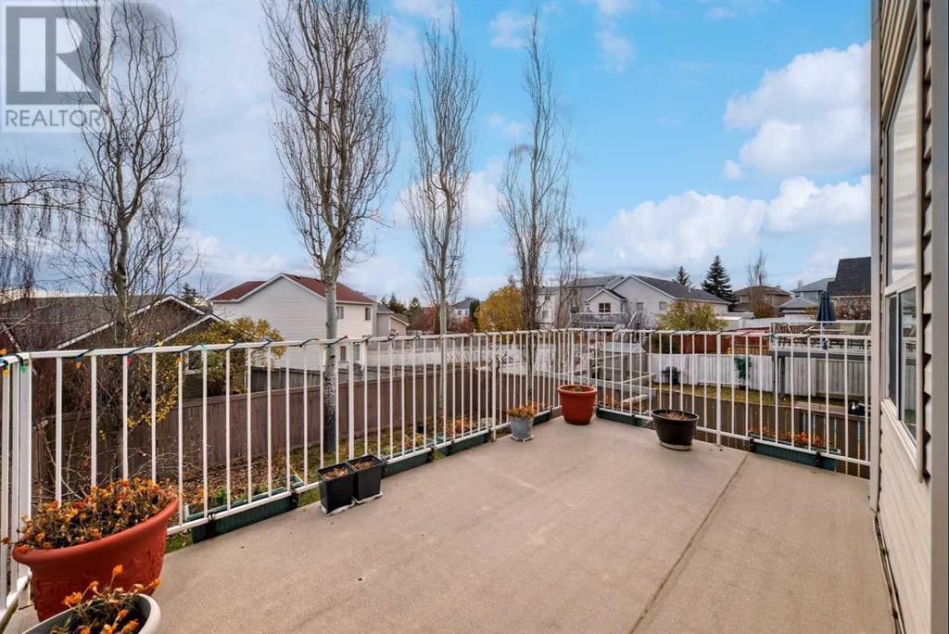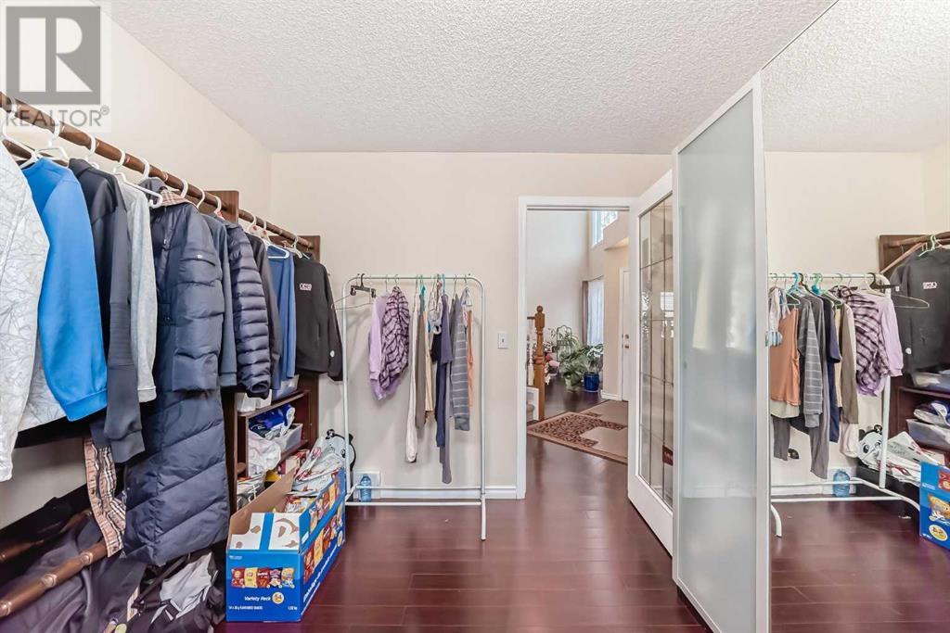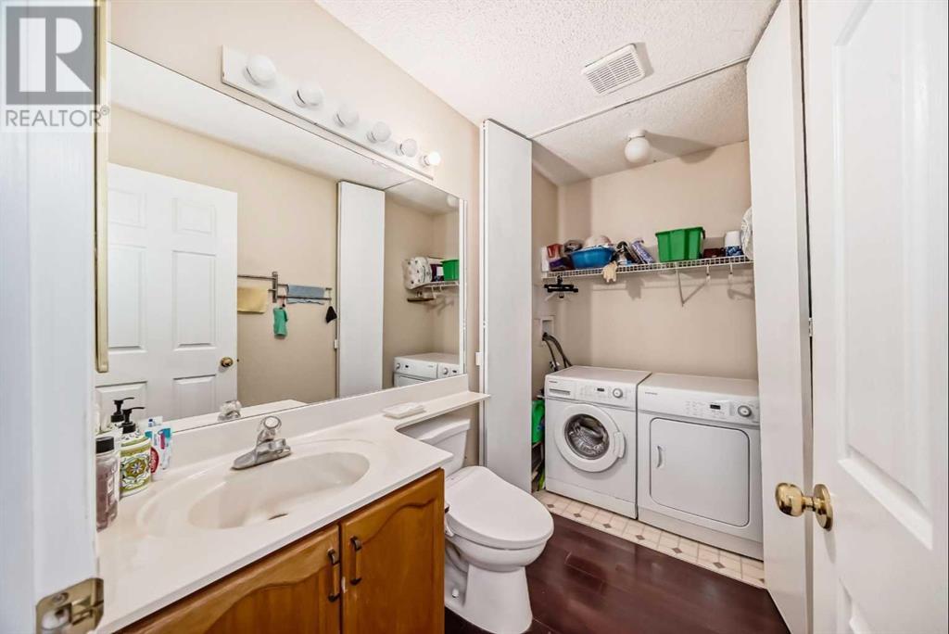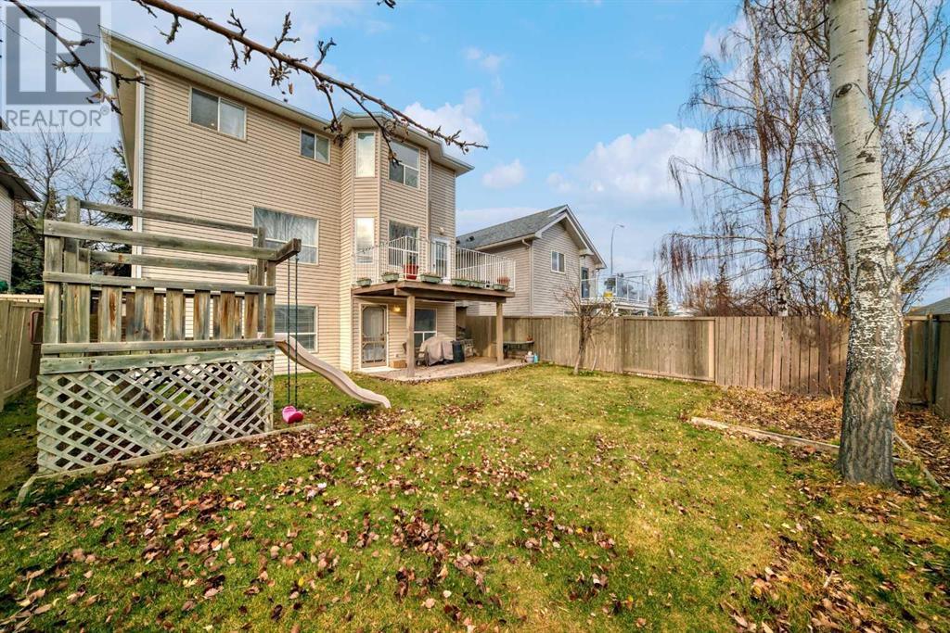5 Bedroom
4 Bathroom
1857.1 sqft
Fireplace
None
Forced Air
Lawn
$650,000
location, location, location, parks, schools, C-train, transportation, recreation centers and shopping are all around this mature pretty community. Welcome to this well maintained 5 beds, 3.5 bathes features walk out basement---can be used as a mortgage helper, high ceiling lighted home. The best fit of medium sized family. Main floor is covered all through hardwood floor features a high ceiling living room, family room, kitchen and dining room, 2 piece bathroom with laundry machines in, plus an office room, Upstairs built 4 bedrooms and an ensuite and a 4 piece bathroom. Basement has an entertaining/game room, a spacious kitchen and eating area, a 3 piece bathroom, storage etc directly walking out to back yard. New garage window door and new high ceiling area window. A typical medium family dream home! (id:51438)
Property Details
|
MLS® Number
|
A2179037 |
|
Property Type
|
Single Family |
|
Neigbourhood
|
Somerset |
|
Community Name
|
Somerset |
|
AmenitiesNearBy
|
Park, Playground, Schools, Shopping |
|
Features
|
Cul-de-sac, Pvc Window, No Animal Home, No Smoking Home, Parking |
|
ParkingSpaceTotal
|
4 |
|
Plan
|
9510643 |
|
Structure
|
Deck |
Building
|
BathroomTotal
|
4 |
|
BedroomsAboveGround
|
4 |
|
BedroomsBelowGround
|
1 |
|
BedroomsTotal
|
5 |
|
Amenities
|
Clubhouse, Recreation Centre |
|
Appliances
|
Washer, Refrigerator, Range - Electric, Dishwasher, Dryer, Hood Fan, Window Coverings, Garage Door Opener |
|
BasementDevelopment
|
Partially Finished |
|
BasementFeatures
|
Walk Out |
|
BasementType
|
Full (partially Finished) |
|
ConstructedDate
|
1996 |
|
ConstructionMaterial
|
Wood Frame |
|
ConstructionStyleAttachment
|
Detached |
|
CoolingType
|
None |
|
ExteriorFinish
|
Brick, Vinyl Siding |
|
FireProtection
|
Smoke Detectors |
|
FireplacePresent
|
Yes |
|
FireplaceTotal
|
1 |
|
FlooringType
|
Carpeted, Hardwood, Laminate, Linoleum |
|
FoundationType
|
Poured Concrete |
|
HalfBathTotal
|
1 |
|
HeatingFuel
|
Natural Gas |
|
HeatingType
|
Forced Air |
|
StoriesTotal
|
2 |
|
SizeInterior
|
1857.1 Sqft |
|
TotalFinishedArea
|
1857.1 Sqft |
|
Type
|
House |
Parking
Land
|
Acreage
|
No |
|
FenceType
|
Fence |
|
LandAmenities
|
Park, Playground, Schools, Shopping |
|
LandscapeFeatures
|
Lawn |
|
SizeDepth
|
35.64 M |
|
SizeFrontage
|
12 M |
|
SizeIrregular
|
4596.10 |
|
SizeTotal
|
4596.1 Sqft|4,051 - 7,250 Sqft |
|
SizeTotalText
|
4596.1 Sqft|4,051 - 7,250 Sqft |
|
ZoningDescription
|
R-cg |
Rooms
| Level |
Type |
Length |
Width |
Dimensions |
|
Second Level |
Primary Bedroom |
|
|
14.17 Ft x 12.92 Ft |
|
Second Level |
Bedroom |
|
|
10.83 Ft x 9.33 Ft |
|
Second Level |
Bedroom |
|
|
12.00 Ft x 9.50 Ft |
|
Second Level |
Bedroom |
|
|
9.92 Ft x 9.33 Ft |
|
Second Level |
4pc Bathroom |
|
|
8.17 Ft x 6.00 Ft |
|
Second Level |
4pc Bathroom |
|
|
8.17 Ft x 4.92 Ft |
|
Basement |
Bedroom |
|
|
15.00 Ft x 12.17 Ft |
|
Basement |
Other |
|
|
13.33 Ft x 12.33 Ft |
|
Basement |
Recreational, Games Room |
|
|
18.83 Ft x 11.33 Ft |
|
Basement |
3pc Bathroom |
|
|
8.67 Ft x 5.00 Ft |
|
Basement |
Storage |
|
|
8.75 Ft x 3.75 Ft |
|
Main Level |
Other |
|
|
10.83 Ft x 8.67 Ft |
|
Main Level |
Office |
|
|
9.75 Ft x 9.33 Ft |
|
Main Level |
Living Room |
|
|
12.08 Ft x 8.58 Ft |
|
Main Level |
Dining Room |
|
|
12.00 Ft x 10.83 Ft |
|
Main Level |
Family Room |
|
|
17.42 Ft x 11.83 Ft |
|
Main Level |
Kitchen |
|
|
12.92 Ft x 11.33 Ft |
|
Main Level |
2pc Bathroom |
|
|
9.33 Ft x 5.17 Ft |
https://www.realtor.ca/real-estate/27655122/38-somercrest-circle-sw-calgary-somerset


