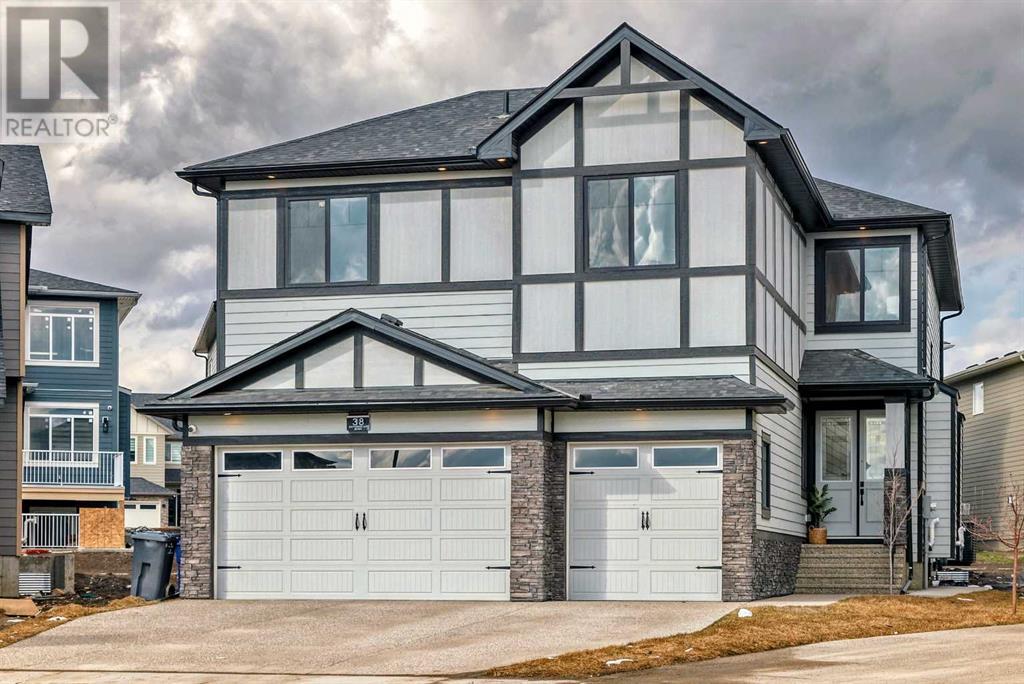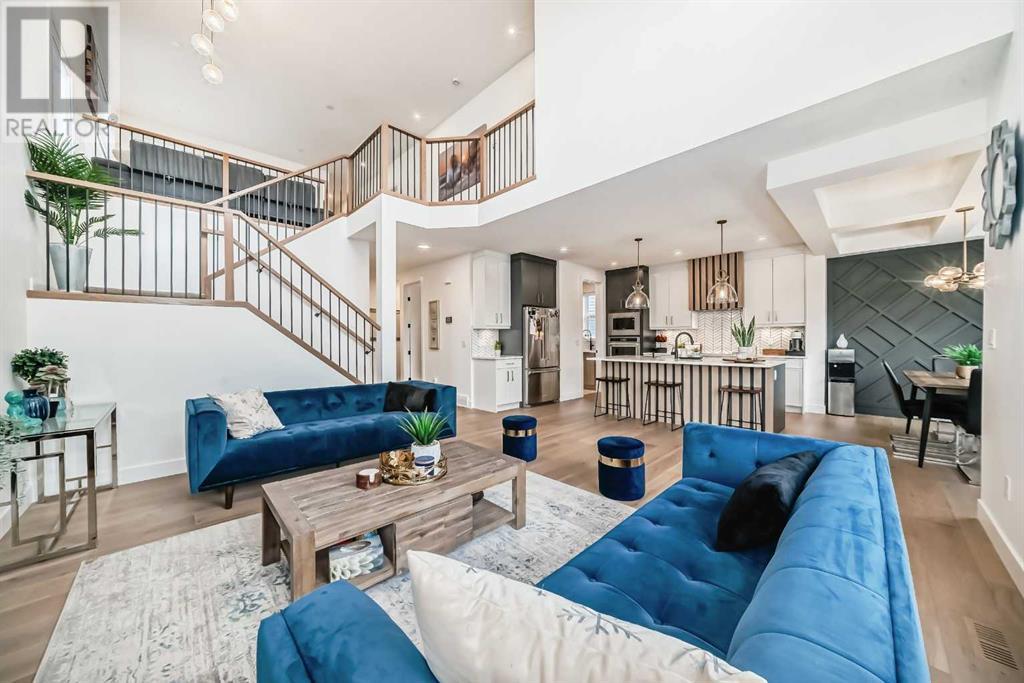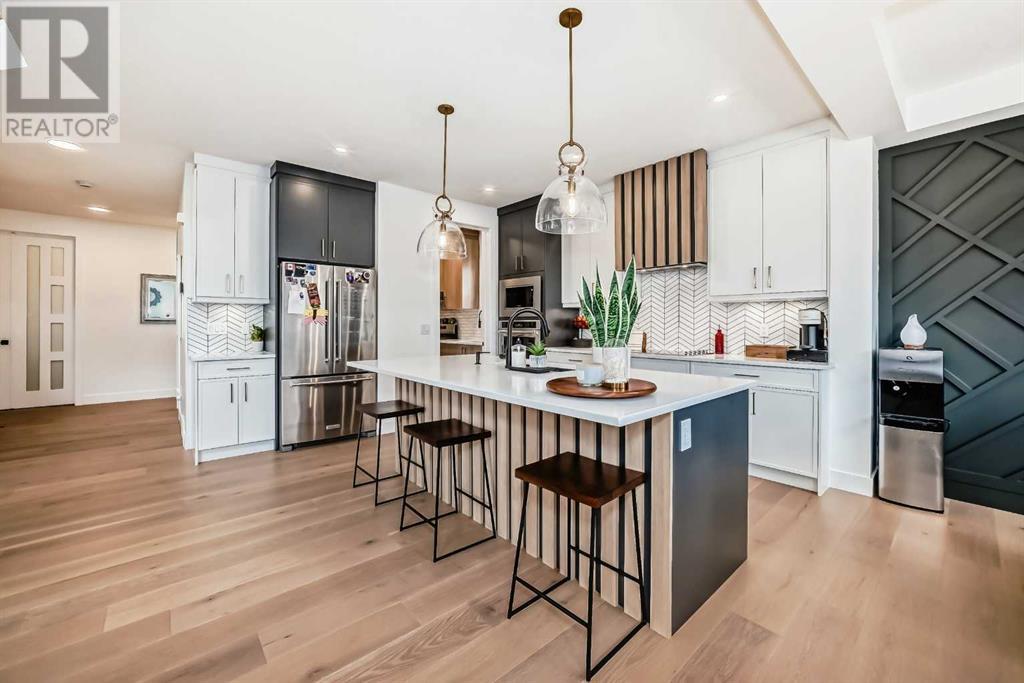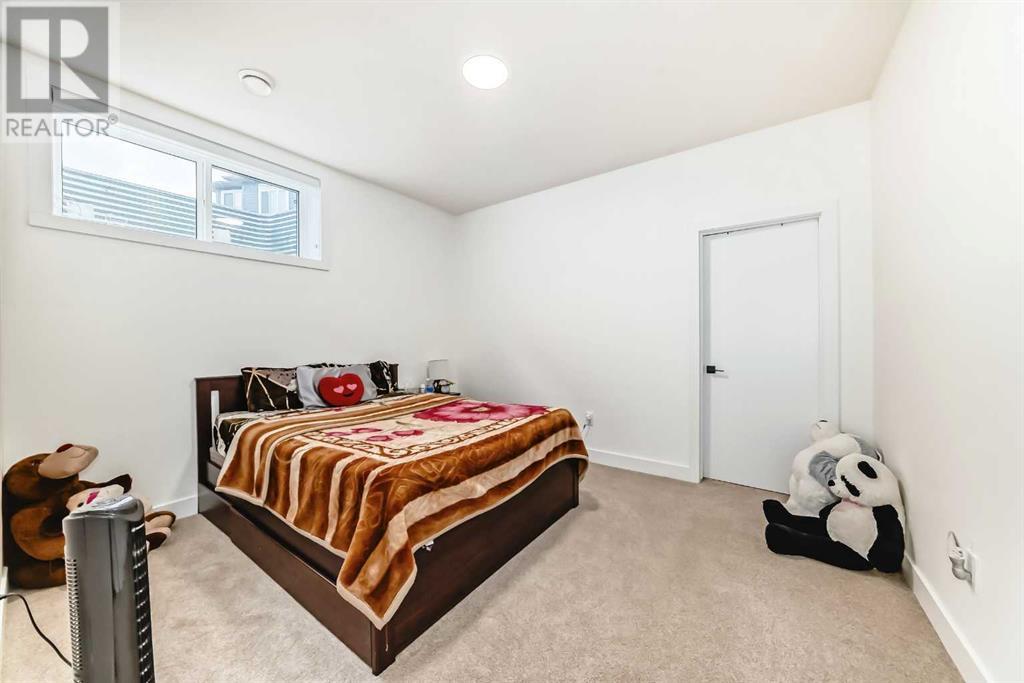7 Bedroom
5 Bathroom
2,862 ft2
Fireplace
Central Air Conditioning
Forced Air
$1,075,000
This STUNNING EXECUTIVE HOME sits on a MASSIVE PIE-SHAPED LOT in the sought-after community of SOUTH SHORES, CHESTERMERE, offering over 3,870 SQUARE FEET of living space, along with a FULLY LEGAL 2-BEDROOM BASEMENT SUITE currently rented for $1,600 PER MONTH. Tucked away on a QUIET CUL-DE-SAC, the home features HARDIE BOARD SIDING and a SPACIOUS TRIPLE-CAR GARAGE, giving it excellent curb appeal.Inside, the MAIN FLOOR offers HIGH CEILINGS, an OPEN-TO-BELOW LAYOUT, and HARDWOOD FLOORING that runs seamlessly throughout the main and upper levels, matching the SHOWHOME FINISH. The KITCHEN is beautifully appointed with a LARGE QUARTZ ISLAND, UPGRADED HARDWARE, a CUSTOM WINE RACK, and a WALK-THROUGH CALIFORNIA CLOSET-DESIGNED PANTRY that leads to a FULL SPICE KITCHEN. The layout is fantastic, OPEN CONCEPT with NO WASTED SPACE, and a MAIN FLOOR BEDROOM OR DEN, paired with a FULL BATHROOM, adds flexibility for GUESTS, EXTENDED FAMILY, or a HOME OFFICE.LIGHT TRANSFER throughout the home is EXCEPTIONAL. The OPEN RAILING ABOVE and the OPEN-TO-BELOW DESIGN enhance the sense of connection between floors and create an AIRY, INVITING ATMOSPHERE. The UPPER BONUS ROOM is especially impressive, offering a SPACIOUS YET CONNECTED FEEL that ties the home together beautifully.Upstairs, FOUR GENEROUSLY SIZED BEDROOMS each have DIRECT ACCESS TO A BATHROOM, including a LUXURIOUS PRIMARY SUITE with a SPA-INSPIRED ENSUITE and CUSTOM WALK-IN CLOSET. A SECOND UPPER-LEVEL BEDROOM WITH A PRIVATE ENSUITE provides added comfort and privacy for MULTI-GENERATIONAL FAMILIES or LONG-TERM GUESTS. The conveniently located UPPER-LEVEL LAUNDRY ROOM adds even more function to the thoughtful design.The FULLY LEGAL BASEMENT SUITE includes its own PRIVATE ENTRANCE, FULL KITCHEN, LAUNDRY, and TWO LARGE BEDROOMS. Finished to a HIGH STANDARD, it’s perfect for generating RENTAL INCOME or accommodating EXTENDED FAMILY.Set on one of the LARGEST LOTS in the neighborhood, the EXPANSIVE PIE-SHAPED YARD offers endless potential for OUTDOOR DEVELOPMENT, whether it’s a CUSTOM PATIO, GARDEN, or PLAY AREA.Additional highlights include UPGRADED HIGH-EFFICIENCY TOILETS THROUGHOUT, CUSTOM LIGHT FIXTURES, and consistent HIGH-END FINISHES across all levels. With SEVEN BEDROOMS and FIVE FULL BATHROOMS, this home offers a RARE COMBINATION of SPACE, COMFORT, and INCOME POTENTIAL in one of Chestermere’s most desirable communities.DON’T MISS THIS OPPORTUNITY, BOOK YOUR PRIVATE SHOWING TODAY. (id:51438)
Property Details
|
MLS® Number
|
A2207325 |
|
Property Type
|
Single Family |
|
Community Name
|
South Shores |
|
Amenities Near By
|
Park, Playground, Schools, Shopping |
|
Features
|
See Remarks |
|
Parking Space Total
|
6 |
|
Plan
|
2111303 |
|
Structure
|
Deck |
Building
|
Bathroom Total
|
5 |
|
Bedrooms Above Ground
|
5 |
|
Bedrooms Below Ground
|
2 |
|
Bedrooms Total
|
7 |
|
Appliances
|
Refrigerator, Gas Stove(s), Range - Electric, Dishwasher, Microwave, Oven - Built-in, Hood Fan, Window Coverings |
|
Basement Features
|
Suite |
|
Basement Type
|
Full |
|
Constructed Date
|
2024 |
|
Construction Material
|
Wood Frame |
|
Construction Style Attachment
|
Detached |
|
Cooling Type
|
Central Air Conditioning |
|
Exterior Finish
|
Stone, Wood Siding |
|
Fireplace Present
|
Yes |
|
Fireplace Total
|
1 |
|
Flooring Type
|
Carpeted, Ceramic Tile, Hardwood |
|
Foundation Type
|
Poured Concrete |
|
Heating Fuel
|
Natural Gas |
|
Heating Type
|
Forced Air |
|
Stories Total
|
2 |
|
Size Interior
|
2,862 Ft2 |
|
Total Finished Area
|
2862 Sqft |
|
Type
|
House |
Parking
Land
|
Acreage
|
No |
|
Fence Type
|
Not Fenced |
|
Land Amenities
|
Park, Playground, Schools, Shopping |
|
Size Frontage
|
7.43 M |
|
Size Irregular
|
639.74 |
|
Size Total
|
639.74 M2|4,051 - 7,250 Sqft |
|
Size Total Text
|
639.74 M2|4,051 - 7,250 Sqft |
|
Zoning Description
|
Rc-1 |
Rooms
| Level |
Type |
Length |
Width |
Dimensions |
|
Basement |
Bedroom |
|
|
15.42 Ft x 11.00 Ft |
|
Basement |
Other |
|
|
11.92 Ft x 4.58 Ft |
|
Basement |
Bedroom |
|
|
15.42 Ft x 14.08 Ft |
|
Basement |
Kitchen |
|
|
11.33 Ft x 12.50 Ft |
|
Basement |
Living Room |
|
|
11.08 Ft x 15.67 Ft |
|
Basement |
Furnace |
|
|
10.75 Ft x 9.67 Ft |
|
Basement |
4pc Bathroom |
|
|
8.42 Ft x 4.92 Ft |
|
Basement |
Laundry Room |
|
|
7.83 Ft x 4.08 Ft |
|
Main Level |
Other |
|
|
7.67 Ft x 6.25 Ft |
|
Main Level |
Other |
|
|
9.83 Ft x 7.00 Ft |
|
Main Level |
Kitchen |
|
|
13.75 Ft x 12.92 Ft |
|
Main Level |
Dining Room |
|
|
12.92 Ft x 9.42 Ft |
|
Main Level |
Living Room |
|
|
15.08 Ft x 16.00 Ft |
|
Main Level |
3pc Bathroom |
|
|
7.92 Ft x 5.00 Ft |
|
Main Level |
Other |
|
|
10.25 Ft x 6.58 Ft |
|
Main Level |
Bedroom |
|
|
11.92 Ft x 8.83 Ft |
|
Upper Level |
Primary Bedroom |
|
|
15.42 Ft x 15.00 Ft |
|
Upper Level |
5pc Bathroom |
|
|
16.67 Ft x 12.58 Ft |
|
Upper Level |
Other |
|
|
9.50 Ft x 5.75 Ft |
|
Upper Level |
Bonus Room |
|
|
16.42 Ft x 12.25 Ft |
|
Upper Level |
4pc Bathroom |
|
|
11.17 Ft x 4.83 Ft |
|
Upper Level |
Bedroom |
|
|
11.92 Ft x 11.25 Ft |
|
Upper Level |
Laundry Room |
|
|
5.58 Ft x 7.00 Ft |
|
Upper Level |
Bedroom |
|
|
11.83 Ft x 11.08 Ft |
|
Upper Level |
Other |
|
|
5.58 Ft x 4.58 Ft |
|
Upper Level |
Bedroom |
|
|
14.17 Ft x 11.08 Ft |
|
Upper Level |
3pc Bathroom |
|
|
10.33 Ft x 4.92 Ft |
|
Upper Level |
Other |
|
|
17.00 Ft x 3.83 Ft |
https://www.realtor.ca/real-estate/28115992/38-south-shore-bay-chestermere-south-shores




















































