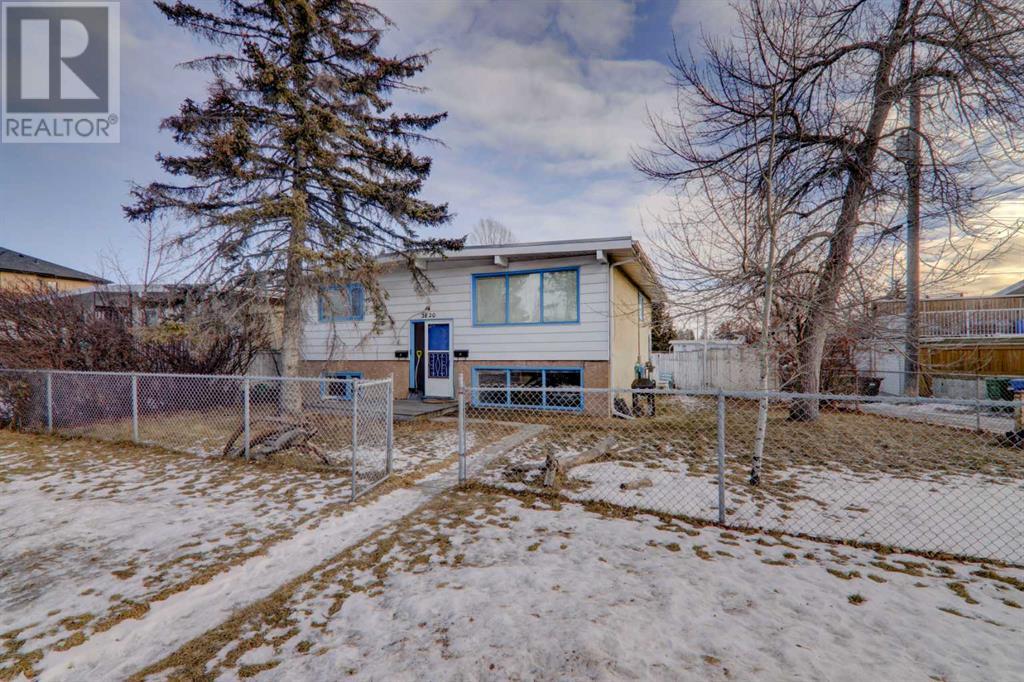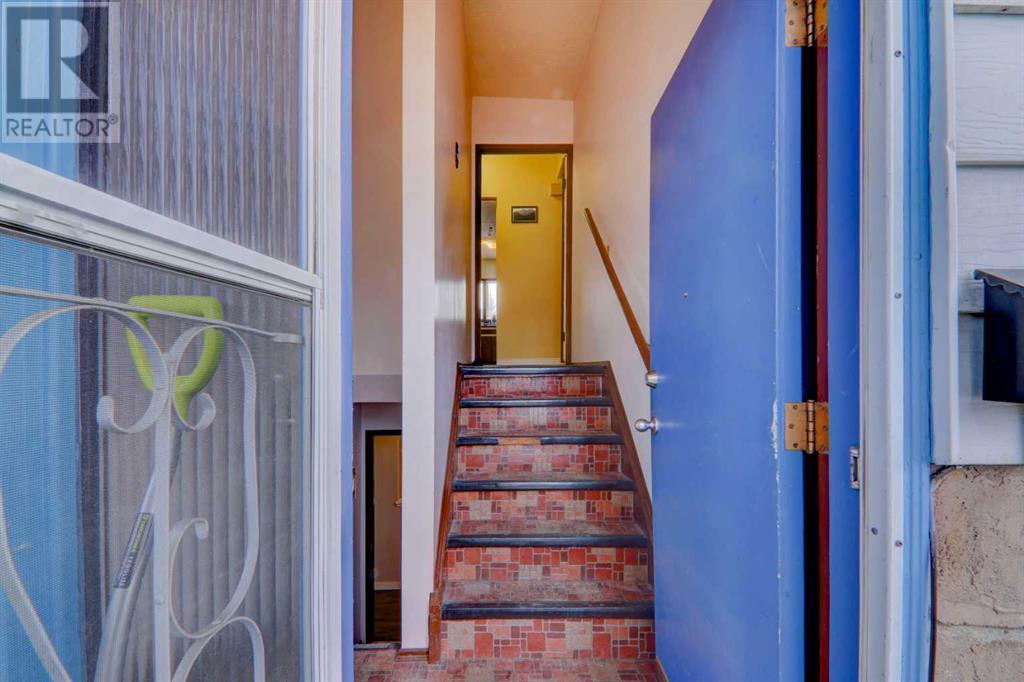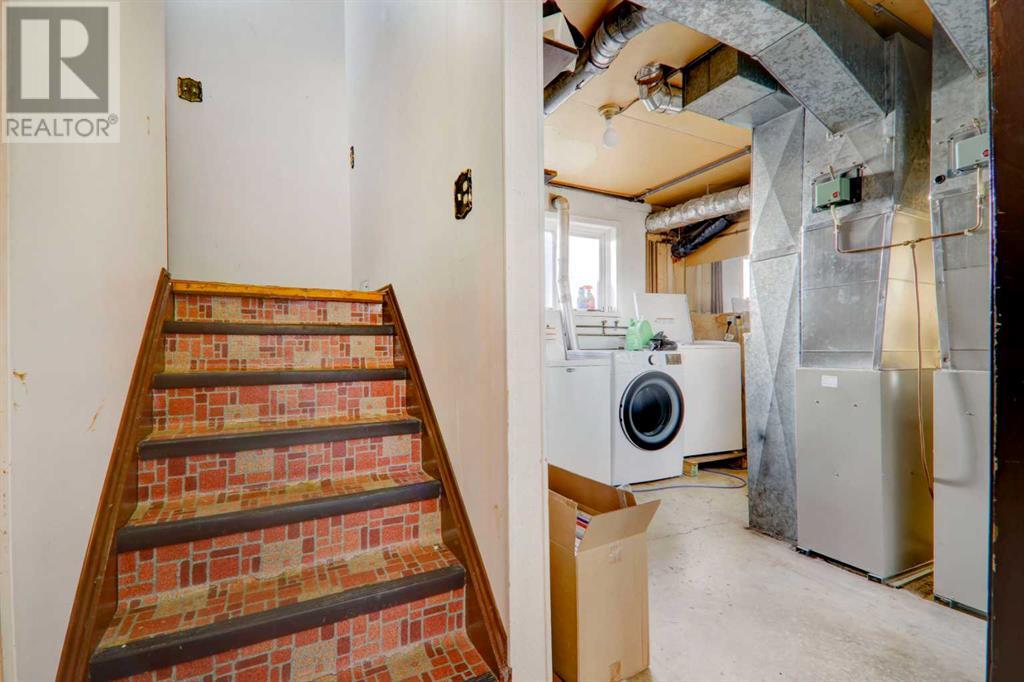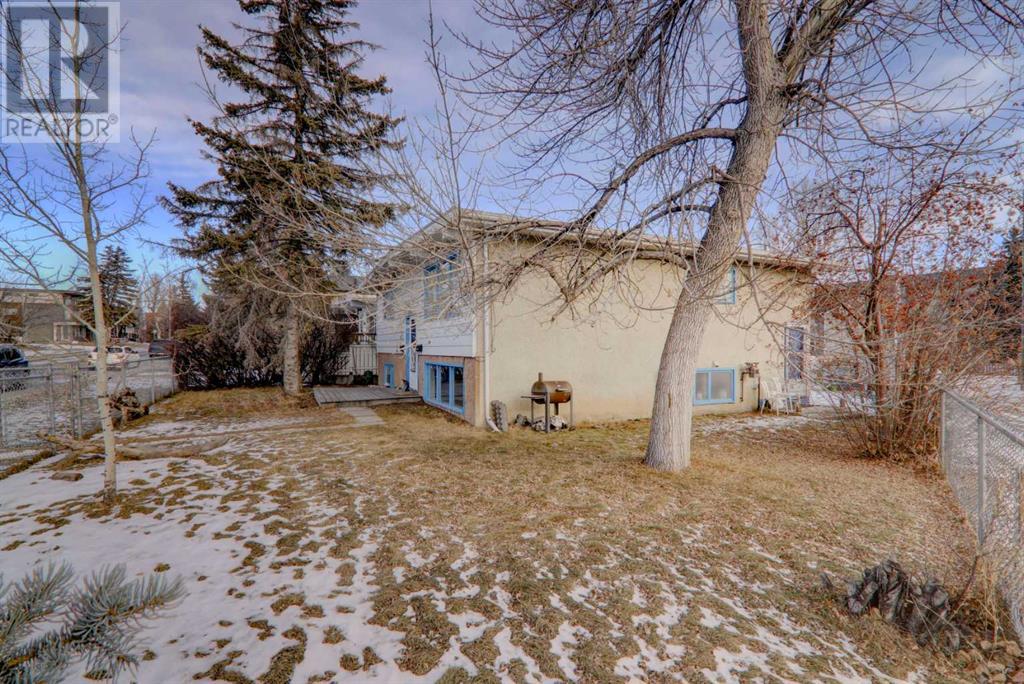4 Bedroom
2 Bathroom
1045.85 sqft
Bi-Level
None
Forced Air
$599,900
Welcome to this unique property located in the desirable neighborhood of Glenbrook. Offering an unbeatable location, this home is within walking distance of shopping, schools, and public transportation, making it perfect for families or tenants. The 1,045 sqft main floor features a bright and spacious kitchen with open and bright living room/dining room. Two good sided bedrooms, and a 4-piece bathroom complete the main floor. The lower unit, with its own private entrance, provides 1,049 square feet of living space. It includes a fully equipped kitchen, a comfortable living room, two bedrooms, and a 4-piece bathroom. What makes this property truly exceptional is its dual utility systems. It comes equipped with two furnaces, two electrical panels, and two sets of washer/dryers, ensuring complete separation and convenience for both living spaces. Situated on a fenced corner lot, the property offers ample outdoor space with plenty of potential for future development or expansion. Whether you’re an investor looking for rental income or a homeowner in need of a property with dual living potential, this home is a rare opportunity. (id:51438)
Property Details
|
MLS® Number
|
A2189672 |
|
Property Type
|
Single Family |
|
Neigbourhood
|
Rosscarrock |
|
Community Name
|
Glenbrook |
|
AmenitiesNearBy
|
Park, Playground, Schools, Shopping |
|
Features
|
See Remarks, Back Lane |
|
ParkingSpaceTotal
|
2 |
|
Plan
|
1365ah |
Building
|
BathroomTotal
|
2 |
|
BedroomsAboveGround
|
2 |
|
BedroomsBelowGround
|
2 |
|
BedroomsTotal
|
4 |
|
Appliances
|
Washer, Refrigerator, Stove, Dryer |
|
ArchitecturalStyle
|
Bi-level |
|
BasementDevelopment
|
Finished |
|
BasementFeatures
|
Separate Entrance, Suite |
|
BasementType
|
Full (finished) |
|
ConstructedDate
|
1965 |
|
ConstructionMaterial
|
Wood Frame |
|
ConstructionStyleAttachment
|
Detached |
|
CoolingType
|
None |
|
ExteriorFinish
|
Metal, Stucco |
|
FlooringType
|
Carpeted, Laminate, Linoleum |
|
FoundationType
|
Poured Concrete |
|
HeatingFuel
|
Natural Gas |
|
HeatingType
|
Forced Air |
|
SizeInterior
|
1045.85 Sqft |
|
TotalFinishedArea
|
1045.85 Sqft |
|
Type
|
House |
Parking
Land
|
Acreage
|
No |
|
FenceType
|
Fence |
|
LandAmenities
|
Park, Playground, Schools, Shopping |
|
SizeDepth
|
40.22 M |
|
SizeFrontage
|
21.15 M |
|
SizeIrregular
|
463.00 |
|
SizeTotal
|
463 M2|4,051 - 7,250 Sqft |
|
SizeTotalText
|
463 M2|4,051 - 7,250 Sqft |
|
ZoningDescription
|
R-cg |
Rooms
| Level |
Type |
Length |
Width |
Dimensions |
|
Basement |
Furnace |
|
|
13.83 Ft x 10.33 Ft |
|
Basement |
Family Room |
|
|
14.83 Ft x 11.50 Ft |
|
Basement |
Kitchen |
|
|
9.58 Ft x 8.50 Ft |
|
Basement |
Dining Room |
|
|
7.25 Ft x 8.58 Ft |
|
Basement |
Bedroom |
|
|
10.67 Ft x 9.92 Ft |
|
Basement |
4pc Bathroom |
|
|
4.92 Ft x 6.42 Ft |
|
Basement |
Bedroom |
|
|
11.33 Ft x 11.00 Ft |
|
Main Level |
Dining Room |
|
|
11.33 Ft x 9.50 Ft |
|
Main Level |
Living Room |
|
|
14.92 Ft x 12.00 Ft |
|
Main Level |
Kitchen |
|
|
17.67 Ft x 10.17 Ft |
|
Main Level |
Bedroom |
|
|
11.25 Ft x 10.50 Ft |
|
Main Level |
Primary Bedroom |
|
|
11.33 Ft x 11.67 Ft |
|
Main Level |
4pc Bathroom |
|
|
4.92 Ft x 6.92 Ft |
https://www.realtor.ca/real-estate/27834076/3820-44-street-sw-calgary-glenbrook






























