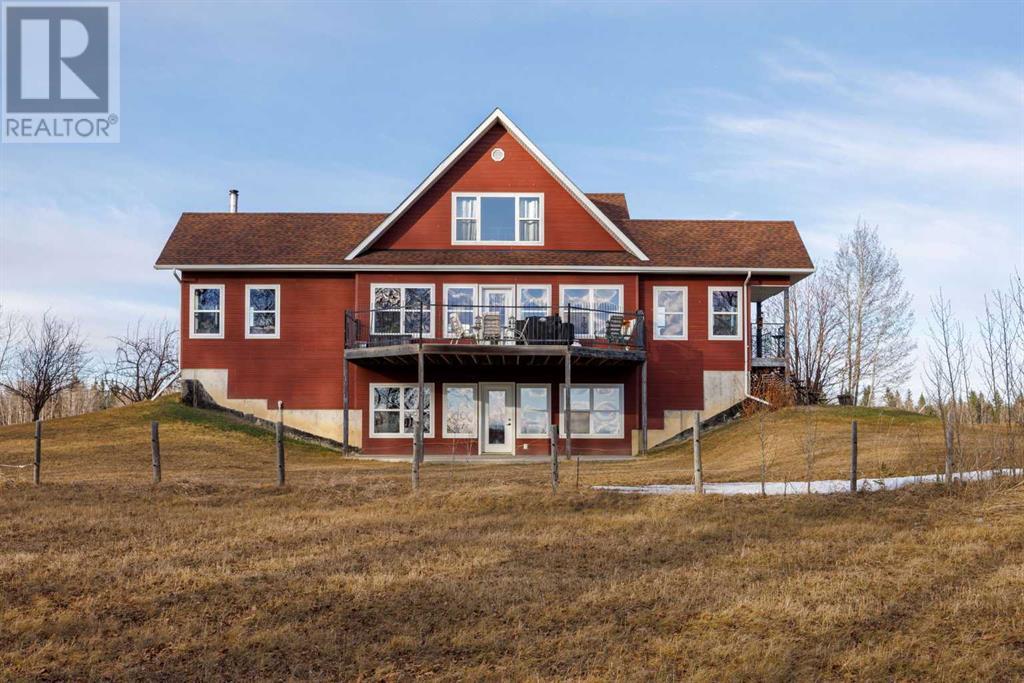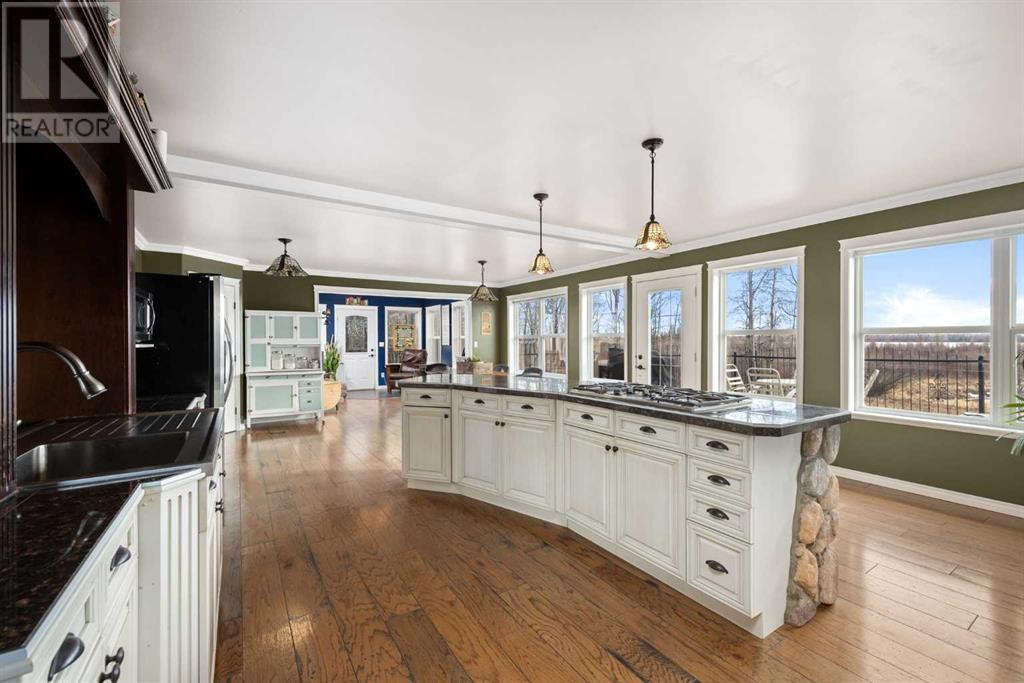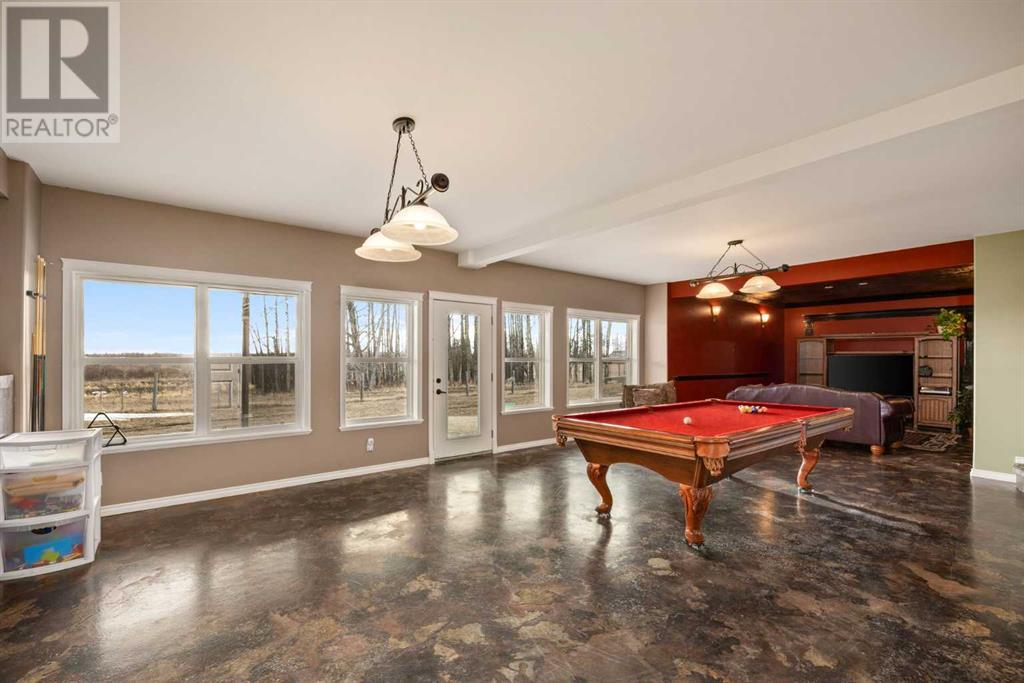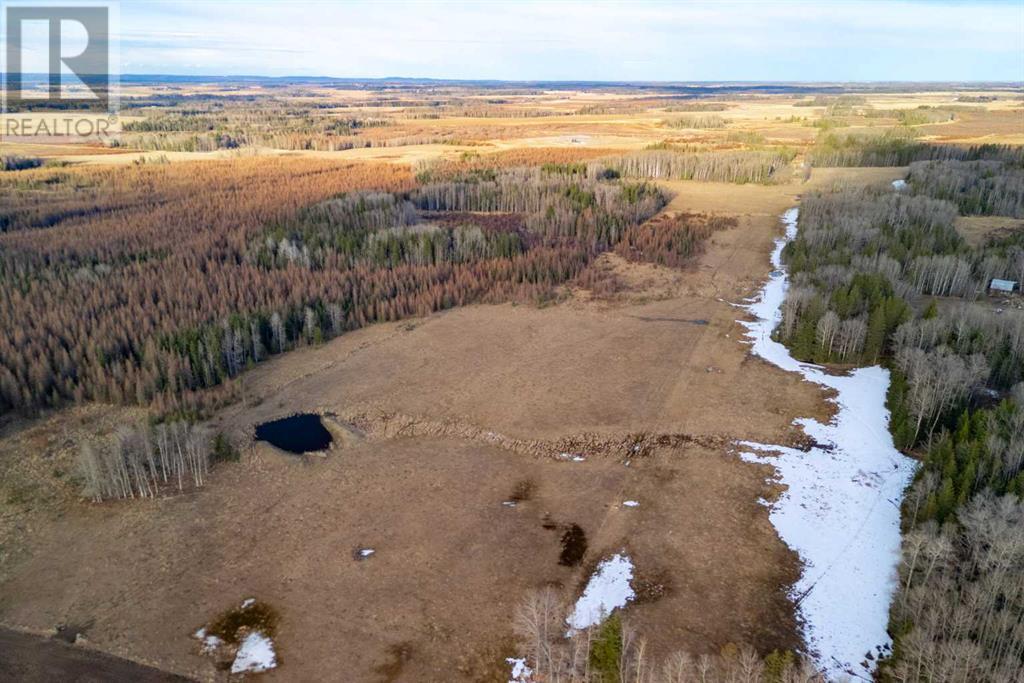4 Bedroom
3 Bathroom
2,223 ft2
None
Hot Water, In Floor Heating
Waterfront On Lake
Acreage
Fruit Trees
$1,450,000
Nestled just east of Rocky Mountain House, this unique 152+ acre property offers a rare blend of seclusion and natural beauty. The expansive land includes approximately 110 acres of maturing hayfield, complemented by well-maintained pasture and mature woodlands. Bordering an 80+ acre lease that can be assumed, it enhances the property's agricultural and recreational appeal. The centerpiece is a charming four-bedroom walkout farmhouse with slate and wood flooring throughout. A spacious deck overlooks a serene lake, providing stunning sunrise and sunset views. Privacy is paramount here, surrounded by untouched landscapes in every direction. Inside, the main floor features a kitchen, dining room, and family room with a cozy wood fireplace, along with a bedroom room/office and a sunroom. A four-piece bath completes this level, offering convenience and comfort. Upstairs, two generously sized bedrooms share a well-appointed four-piece bath, emphasizing space and storage. The basement boasts in-floor heating and accommodates a fourth bedroom, another luxurious four-piece bath with a jet tub and tile shower, along with laundry facilities. A theater area, home gym space, and room for a pool table ensure ample entertainment options. Each bedroom includes a private vanity, enhancing personal comfort and convenience. A historic log barn, marking the original Alhambra townsite, adds charm and historical significance to the ranch's legacy. Additionally, a three-bay shop with attached storage/office space features a 9000lb two-post car lift and full concrete floors, catering to practical needs and hobbies. The wooden corral system provides framework for your livestock needs, with two livestock waterers on concrete pads. Perfectly situated for those seeking both functionality and tranquility, this property is only 40 minutes from Red Deer, 1.5 hours from the Edmonton airport, and less than two hours from Calgary International. Nearby Crown land, trails, and prim e hunting areas offer further recreational opportunities. Opportunities like this, offering such privacy and potential, are exceedingly rare and await the stewardship of the next generation. Additional items/goods negotiable - please see supplements for additional information. GST may be applicable. (id:51438)
Property Details
|
MLS® Number
|
A2206603 |
|
Property Type
|
Agriculture |
|
Farm Type
|
Cash Crop, Animal, Other |
|
Features
|
Closet Organizers, No Smoking Home |
|
Parking Space Total
|
4 |
|
Road Type
|
Gravel Road |
|
Structure
|
See Remarks |
|
Total Buildings
|
2 |
|
Water Front Type
|
Waterfront On Lake |
Building
|
Bathroom Total
|
3 |
|
Bedrooms Above Ground
|
3 |
|
Bedrooms Below Ground
|
1 |
|
Bedrooms Total
|
4 |
|
Appliances
|
Washer, Refrigerator, Range - Gas, Dishwasher, Dryer, Oven - Built-in, Window Coverings |
|
Basement Development
|
Finished |
|
Basement Features
|
Walk Out |
|
Basement Type
|
Full (finished) |
|
Constructed Date
|
2006 |
|
Cooling Type
|
None |
|
Flooring Type
|
Hardwood, Slate |
|
Foundation Type
|
Poured Concrete |
|
Heating Fuel
|
Natural Gas |
|
Heating Type
|
Hot Water, In Floor Heating |
|
Stories Total
|
3 |
|
Size Interior
|
2,223 Ft2 |
|
Total Finished Area
|
2223.03 Sqft |
Parking
|
Garage
|
|
|
Heated Garage
|
|
|
Detached Garage
|
3 |
Land
|
Acreage
|
Yes |
|
Current Use
|
Agriculture - Active |
|
Fence Type
|
Fence |
|
Landscape Features
|
Fruit Trees |
|
Pasture Total
|
40 Ac |
|
Size Irregular
|
152.94 |
|
Size Total
|
152.94 Ac|80 - 160 Acres |
|
Size Total Text
|
152.94 Ac|80 - 160 Acres |
|
Zoning Description
|
Ag |
Rooms
| Level |
Type |
Length |
Width |
Dimensions |
|
Lower Level |
Recreational, Games Room |
|
|
55.00 Ft x 18.75 Ft |
|
Lower Level |
Furnace |
|
|
7.17 Ft x 4.83 Ft |
|
Lower Level |
4pc Bathroom |
|
|
9.92 Ft x 12.33 Ft |
|
Lower Level |
Bedroom |
|
|
12.67 Ft x 13.83 Ft |
|
Lower Level |
Laundry Room |
|
|
6.33 Ft x 6.50 Ft |
|
Main Level |
Living Room |
|
|
11.92 Ft x 11.08 Ft |
|
Main Level |
Dining Room |
|
|
11.42 Ft x 18.42 Ft |
|
Main Level |
Kitchen |
|
|
15.50 Ft x 18.42 Ft |
|
Main Level |
4pc Bathroom |
|
|
6.92 Ft x 10.33 Ft |
|
Main Level |
Bedroom |
|
|
13.17 Ft x 14.42 Ft |
|
Main Level |
Family Room |
|
|
17.00 Ft x 14.00 Ft |
|
Upper Level |
Primary Bedroom |
|
|
14.92 Ft x 21.92 Ft |
|
Upper Level |
4pc Bathroom |
|
|
9.08 Ft x 7.92 Ft |
|
Upper Level |
Bedroom |
|
|
14.42 Ft x 24.50 Ft |
https://www.realtor.ca/real-estate/28151825/382050a-range-rd-6-0a-alhambra


















































