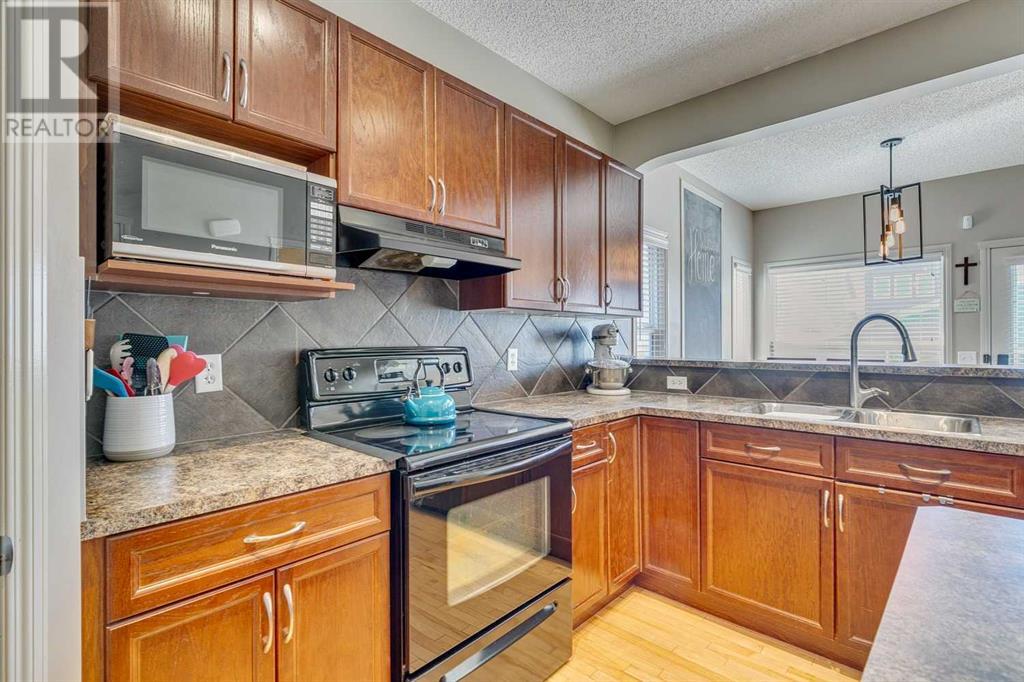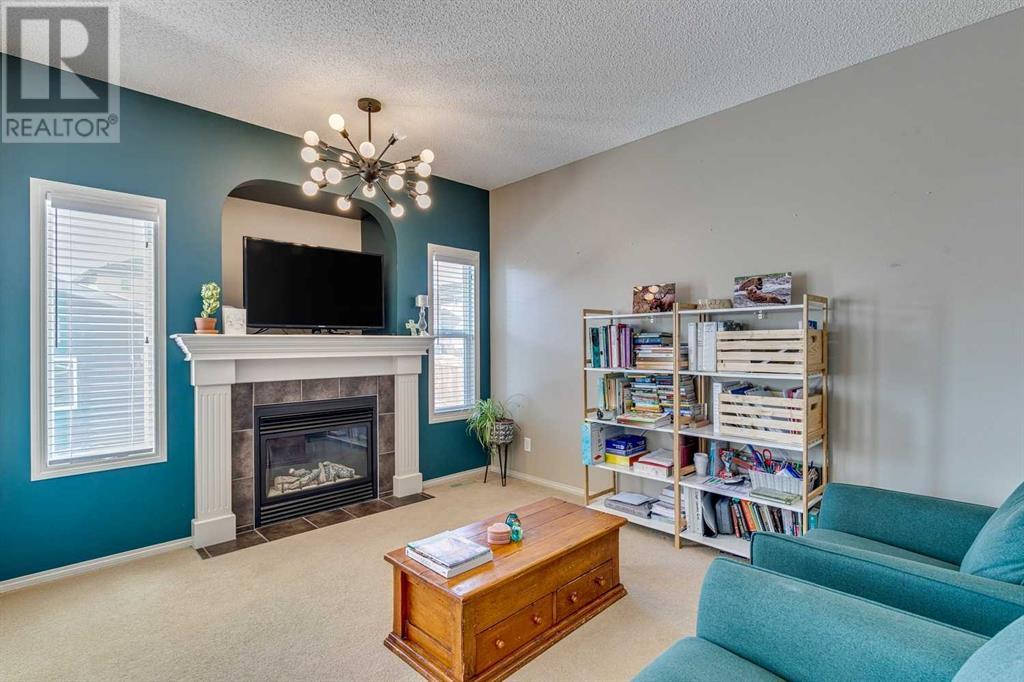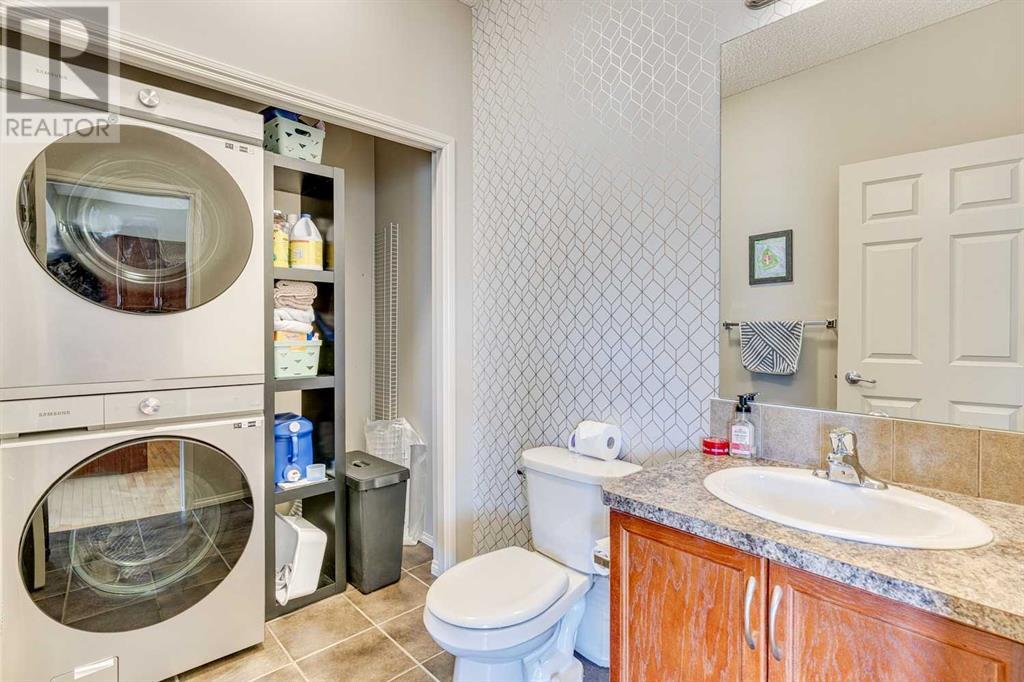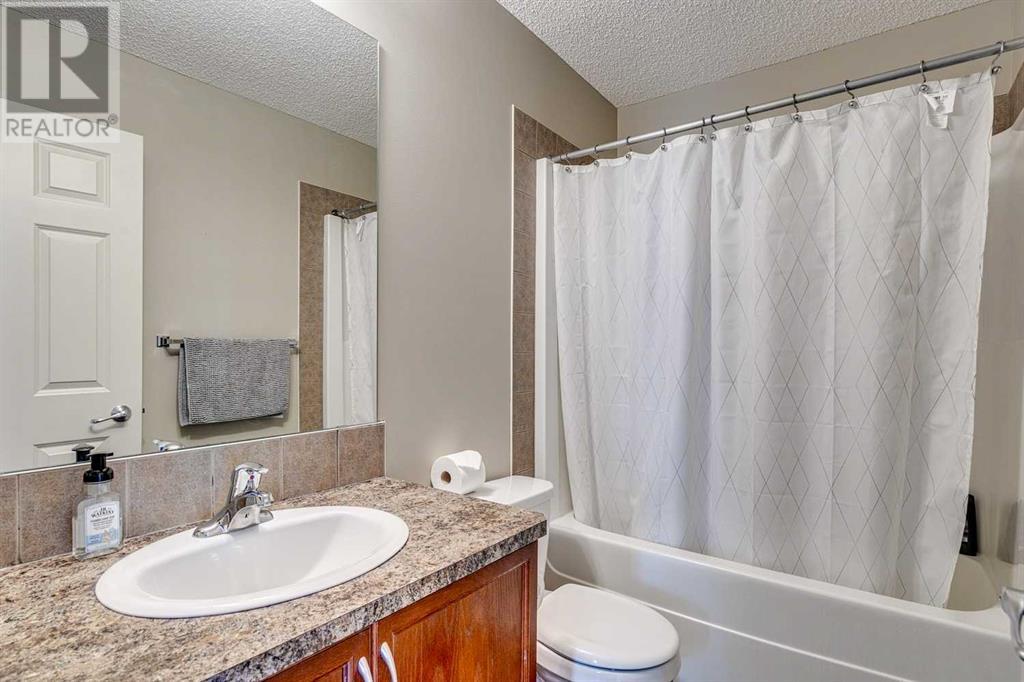5 Bedroom
4 Bathroom
1,652 ft2
Fireplace
Central Air Conditioning
Forced Air
Landscaped, Lawn
$659,000
A Rare Opportunity to Own a Home of This Caliber. It’s not often a home like this comes to market—featuring five spacious bedrooms, a prime location directly facing a beautiful park, and a peaceful setting on a quiet, family-friendly street. With the added convenience of being within walking distance to schools, this meticulously maintained home offers an exceptional lifestyle in the heart of Evanston—perfect for families seeking both space and community.Step inside to a bright and spacious living area that flows effortlessly into an open-concept kitchen, dining, and second living space—complete with a cozy gas fireplace. The dining area opens onto the backyard and provides access to a large double detached garage. A convenient 2-piece bathroom with laundry completes the main level.Upstairs, you’ll find a rare 4-bedroom layout—perfect for growing families. The generous primary suite features a walk-in closet and a stylish 4-piece ensuite. Each of the secondary bedrooms offers excellent space and natural light, and the upper level is rounded out with another well-appointed 4-piece bathroom.The professionally developed basement adds even more versatility, featuring a large family room wired for wall speakers, a spacious 5th bedroom with a walk-in closet, and an additional 4-piece bathroom—ideal for guests or a growing family.Additional highlights include a brand NEW roof & siding (2025), Central A/C, a radon mitigation system, Hunter Douglas blinds, and an extra-capacity hot water tank.This home truly checks all the boxes—don’t miss your chance to own a standout property in one of NW Calgary’s most sought-after communities. (id:51438)
Property Details
|
MLS® Number
|
A2208887 |
|
Property Type
|
Single Family |
|
Neigbourhood
|
Evanston |
|
Community Name
|
Evanston |
|
Amenities Near By
|
Park, Playground, Schools, Shopping |
|
Features
|
See Remarks, Back Lane, No Smoking Home, Level |
|
Parking Space Total
|
4 |
|
Plan
|
0711745 |
Building
|
Bathroom Total
|
4 |
|
Bedrooms Above Ground
|
4 |
|
Bedrooms Below Ground
|
1 |
|
Bedrooms Total
|
5 |
|
Appliances
|
Washer, Refrigerator, Range - Electric, Dishwasher, Dryer, Hood Fan, Window Coverings, Garage Door Opener |
|
Basement Development
|
Finished |
|
Basement Type
|
Full (finished) |
|
Constructed Date
|
2007 |
|
Construction Material
|
Wood Frame |
|
Construction Style Attachment
|
Detached |
|
Cooling Type
|
Central Air Conditioning |
|
Exterior Finish
|
Vinyl Siding |
|
Fireplace Present
|
Yes |
|
Fireplace Total
|
1 |
|
Flooring Type
|
Carpeted, Ceramic Tile, Hardwood |
|
Foundation Type
|
Poured Concrete |
|
Half Bath Total
|
1 |
|
Heating Fuel
|
Natural Gas |
|
Heating Type
|
Forced Air |
|
Stories Total
|
2 |
|
Size Interior
|
1,652 Ft2 |
|
Total Finished Area
|
1652 Sqft |
|
Type
|
House |
Parking
|
Detached Garage
|
2 |
|
See Remarks
|
|
Land
|
Acreage
|
No |
|
Fence Type
|
Fence |
|
Land Amenities
|
Park, Playground, Schools, Shopping |
|
Landscape Features
|
Landscaped, Lawn |
|
Size Depth
|
32.99 M |
|
Size Frontage
|
9.2 M |
|
Size Irregular
|
304.00 |
|
Size Total
|
304 M2|0-4,050 Sqft |
|
Size Total Text
|
304 M2|0-4,050 Sqft |
|
Zoning Description
|
R-g |
Rooms
| Level |
Type |
Length |
Width |
Dimensions |
|
Second Level |
Primary Bedroom |
|
|
13.00 Ft x 12.50 Ft |
|
Second Level |
Bedroom |
|
|
10.00 Ft x 9.00 Ft |
|
Second Level |
Bedroom |
|
|
10.00 Ft x 9.50 Ft |
|
Second Level |
Bedroom |
|
|
12.50 Ft x 9.00 Ft |
|
Second Level |
4pc Bathroom |
|
|
Measurements not available |
|
Second Level |
4pc Bathroom |
|
|
Measurements not available |
|
Basement |
Recreational, Games Room |
|
|
15.00 Ft x 13.00 Ft |
|
Basement |
Bedroom |
|
|
14.50 Ft x 9.00 Ft |
|
Basement |
3pc Bathroom |
|
|
Measurements not available |
|
Main Level |
Kitchen |
|
|
14.50 Ft x 8.50 Ft |
|
Main Level |
Dining Room |
|
|
10.00 Ft x 9.00 Ft |
|
Main Level |
Dining Room |
|
|
14.00 Ft x 12.00 Ft |
|
Main Level |
Family Room |
|
|
12.50 Ft x 11.50 Ft |
|
Main Level |
2pc Bathroom |
|
|
.00 Ft x .00 Ft |
https://www.realtor.ca/real-estate/28125474/386-evansdale-way-nw-calgary-evanston





































