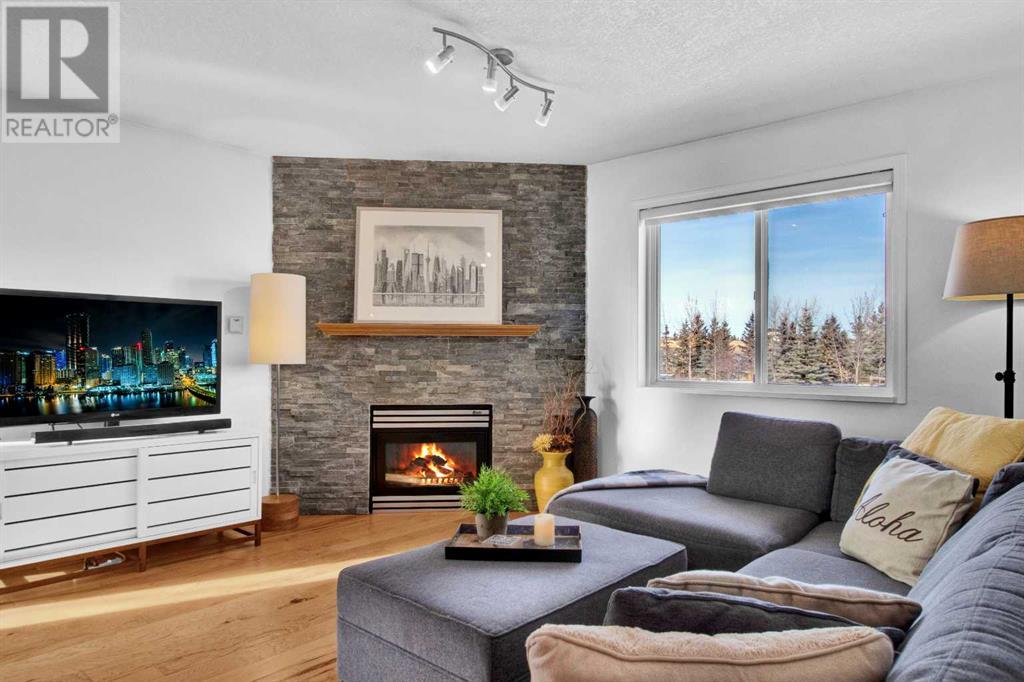4 Bedroom
3 Bathroom
1710 sqft
Bungalow
Fireplace
Central Air Conditioning
Other, Forced Air
Acreage
Fruit Trees, Landscaped, Lawn
$1,250,000
Have you been dreaming of acreage life? Welcome to this incredible 5-acre property offering the perfect blend of country living and convenience. Imagine stepping outside your updated, sunny bungalow to tend to your few farm animals at your insulated barn and then be in town for groceries in under 5 minutes! Yes, for horse enthusiasts and hobby farmers, this property is a dream come true. Fully fenced and cross-fenced with a pasture and paddock area, a 50x100 riding pen, a double horse shelter, and a double fountain heated stock waterer, this yard ensures your animals are well taken care of year-round. The 30x40 insulated shop includes 3 stalls (two are heated), and open area offering plenty of space for tools, vehicles and storage. The home, itself, is a true gem, offering 5 bedrooms and 3 bathrooms with over 3200 sq ft of bright, open living space. Enjoy the stunning engineered hickory hardwood throughout both levels, granite countertops in the kitchen, and plenty of room for family gatherings with 3 living rooms, a games area, and a wet bar. You'll love the privacy of the rear deck off the kitchen and Primary Bedroom, perfect for soaking in the fresh air and expansive views of the surrounding land that features over 350 planted trees! Recent updates include new shingles on the roof in 2020 and new front and rear decks and patio done by Kayben Farms in 2019. Don’t miss the chance to live the acreage lifestyle you’ve always dreamed of! Be sure to check out the listing video for a closer look at this stunning property. (id:51438)
Property Details
|
MLS® Number
|
A2191437 |
|
Property Type
|
Single Family |
|
Neigbourhood
|
Foothills |
|
Features
|
Cul-de-sac, Other, Wet Bar, Pvc Window, Closet Organizers, No Animal Home, No Smoking Home |
|
ParkingSpaceTotal
|
6 |
|
Plan
|
0210177 |
|
Structure
|
Barn, Deck |
|
ViewType
|
View |
Building
|
BathroomTotal
|
3 |
|
BedroomsAboveGround
|
2 |
|
BedroomsBelowGround
|
2 |
|
BedroomsTotal
|
4 |
|
Appliances
|
Washer, Refrigerator, Oven - Electric, Water Softener, Cooktop - Electric, Dishwasher, Dryer, Microwave Range Hood Combo, Window Coverings, Garage Door Opener |
|
ArchitecturalStyle
|
Bungalow |
|
BasementDevelopment
|
Finished |
|
BasementType
|
Full (finished) |
|
ConstructedDate
|
2003 |
|
ConstructionMaterial
|
Wood Frame |
|
ConstructionStyleAttachment
|
Detached |
|
CoolingType
|
Central Air Conditioning |
|
ExteriorFinish
|
Vinyl Siding |
|
FireplacePresent
|
Yes |
|
FireplaceTotal
|
2 |
|
FlooringType
|
Hardwood, Tile |
|
FoundationType
|
Poured Concrete |
|
HeatingFuel
|
Natural Gas |
|
HeatingType
|
Other, Forced Air |
|
StoriesTotal
|
1 |
|
SizeInterior
|
1710 Sqft |
|
TotalFinishedArea
|
1710 Sqft |
|
Type
|
House |
|
UtilityWater
|
Well |
Parking
Land
|
Acreage
|
Yes |
|
FenceType
|
Cross Fenced, Fence |
|
LandscapeFeatures
|
Fruit Trees, Landscaped, Lawn |
|
Sewer
|
Septic Field |
|
SizeIrregular
|
5.00 |
|
SizeTotal
|
5 Ac|5 - 9.99 Acres |
|
SizeTotalText
|
5 Ac|5 - 9.99 Acres |
|
ZoningDescription
|
Cr |
Rooms
| Level |
Type |
Length |
Width |
Dimensions |
|
Lower Level |
4pc Bathroom |
|
|
12.17 M x 5.92 M |
|
Lower Level |
Other |
|
|
12.17 M x 5.92 M |
|
Lower Level |
Bedroom |
|
|
13.17 M x 10.67 M |
|
Lower Level |
Bedroom |
|
|
15.75 M x 10.67 M |
|
Lower Level |
Exercise Room |
|
|
14.33 M x 10.75 M |
|
Lower Level |
Recreational, Games Room |
|
|
31.42 M x 26.58 M |
|
Lower Level |
Furnace |
|
|
12.25 M x 5.75 M |
|
Main Level |
4pc Bathroom |
|
|
7.17 M x 8.58 M |
|
Main Level |
5pc Bathroom |
|
|
11.92 M x 6.50 M |
|
Main Level |
Bedroom |
|
|
12.00 M x 9.00 M |
|
Main Level |
Dining Room |
|
|
11.33 M x 7.00 M |
|
Main Level |
Foyer |
|
|
5.58 M x 7.83 M |
|
Main Level |
Foyer |
|
|
11.25 M x 14.00 M |
|
Main Level |
Kitchen |
|
|
10.25 M x 23.25 M |
|
Main Level |
Laundry Room |
|
|
13.83 M x 9.75 M |
|
Main Level |
Living Room |
|
|
13.08 M x 17.50 M |
|
Main Level |
Pantry |
|
|
5.58 M x 4.00 M |
|
Main Level |
Primary Bedroom |
|
|
17.33 M x 14.67 M |
https://www.realtor.ca/real-estate/27861501/387201-2-street-w-rural-foothills-county








































