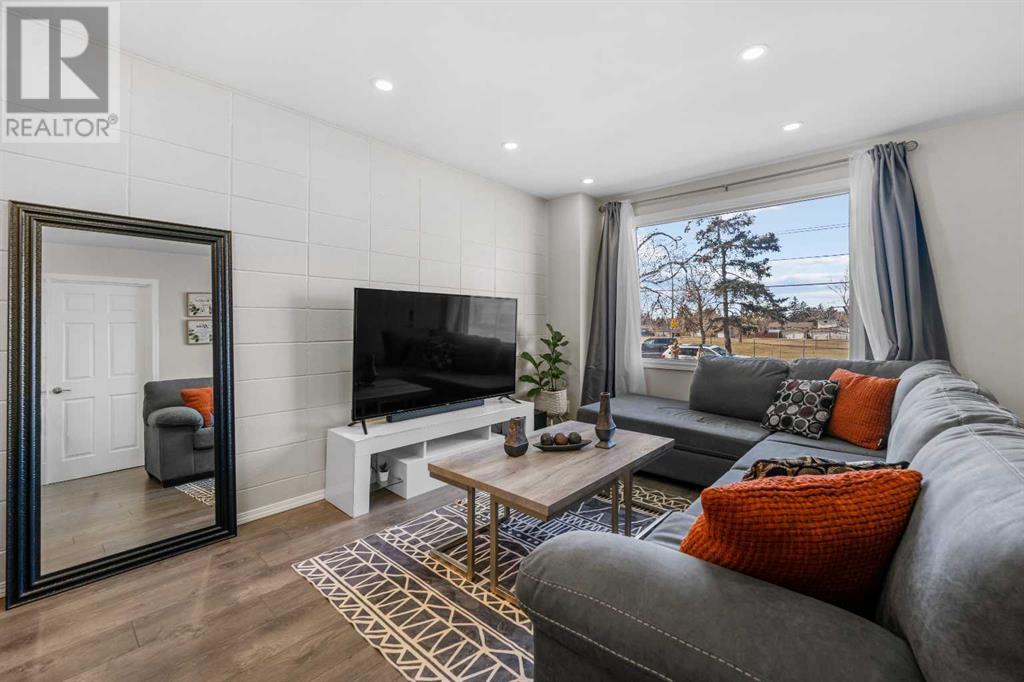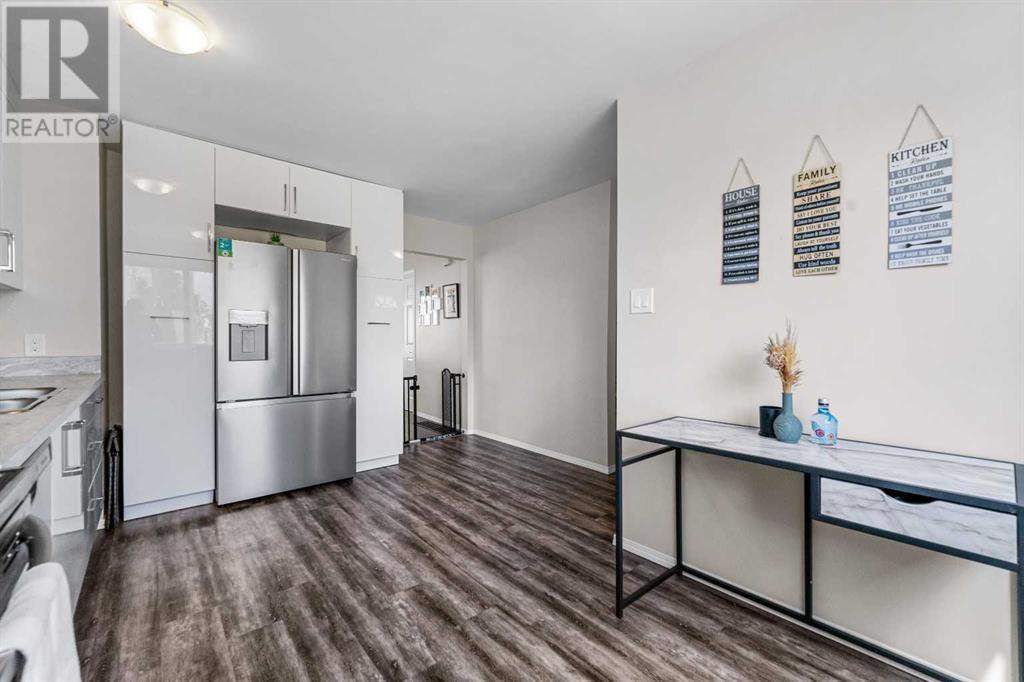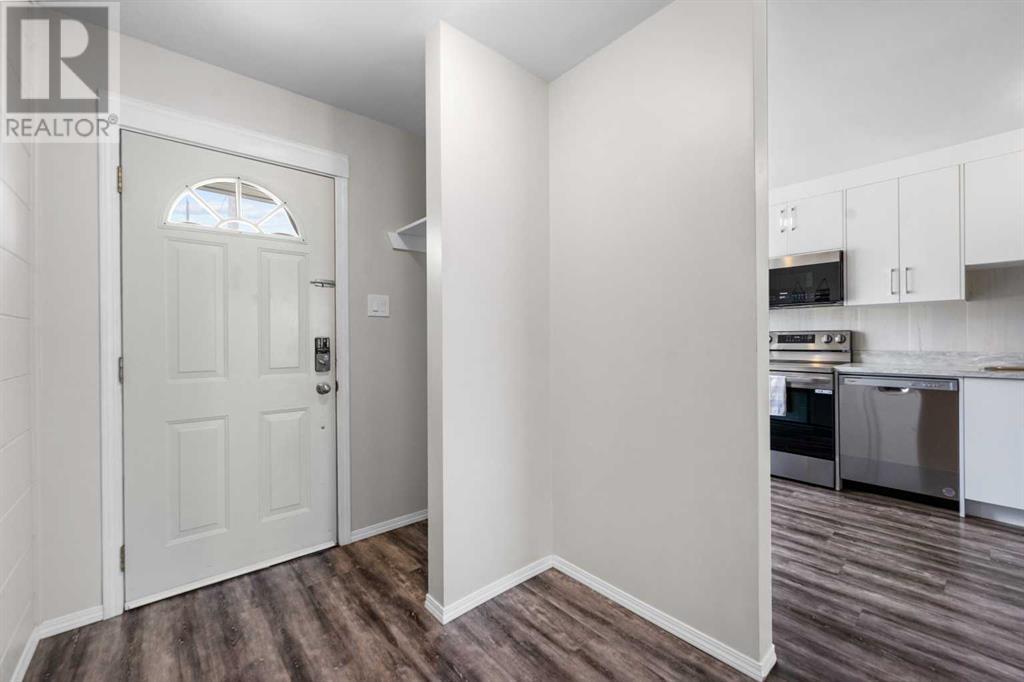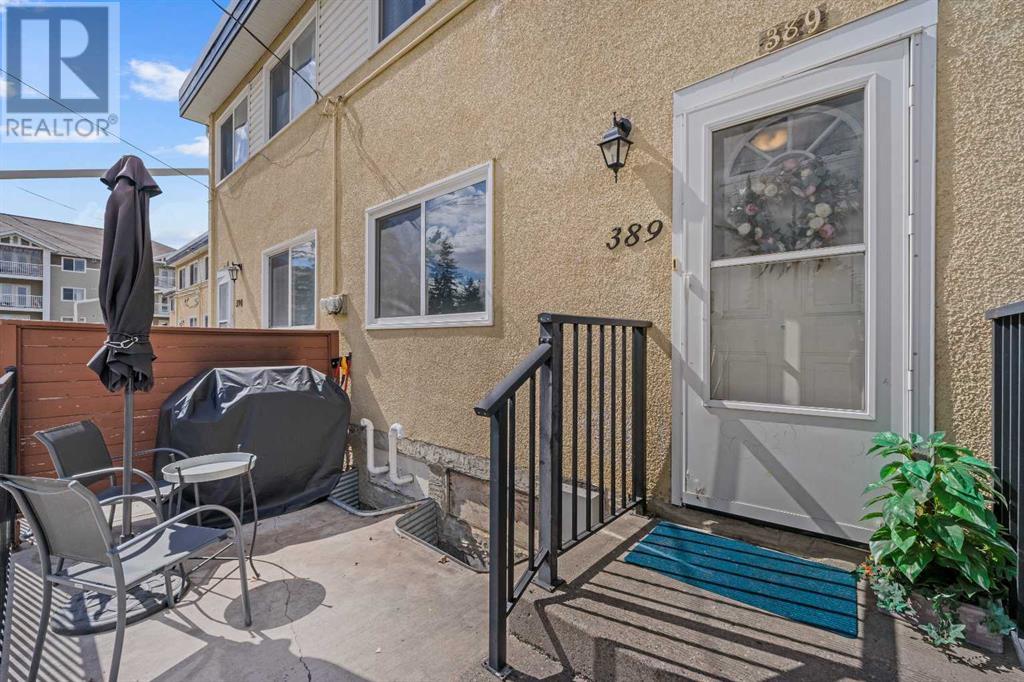389, 2211 19 Street Ne Calgary, Alberta T2E 4Y5
$339,000Maintenance, Common Area Maintenance, Insurance, Property Management, Reserve Fund Contributions, Waste Removal
$384.69 Monthly
Maintenance, Common Area Maintenance, Insurance, Property Management, Reserve Fund Contributions, Waste Removal
$384.69 MonthlyWelcome to Unit #389 in Vista Heights — Offering one of the most desirable and unique locations within the entire complex! Step inside and discover a fully turn-key townhome with 1140 Sq Ft, 3 bedrooms and 1 bathroom. Complete with a long list of thoughtful 2024 upgrades: new furnace, hot water tank, all-new appliances (stove top, dishwasher, microwave hood fan, custom built-in cabinetry with integrated fridge, washer, and dryer), modern LVP flooring, fresh paint throughout, and updated electrical in both the living room and bathroom.This bright and open west-facing unit features beautiful views of the nearby green space, along with a glimpse of the mountains in the distance — with no future developments expected to obstruct the view. Enjoy the convenience of an assigned parking stall located right beside the unit, plus plenty of street parking just steps away — perfect for guests and visiting family.This is an ideal home for first-time buyers, down-sizers, or investors looking for incredible value in a prime location. Opportunities like this don’t come up often — and when they do, they don’t last long! (id:51438)
Property Details
| MLS® Number | A2210746 |
| Property Type | Single Family |
| Community Name | Vista Heights |
| Amenities Near By | Park, Playground, Schools, Shopping |
| Community Features | Pets Allowed With Restrictions |
| Features | Treed, No Neighbours Behind, No Animal Home, No Smoking Home, Parking |
| Parking Space Total | 1 |
| Plan | 8911259 |
| View Type | View |
Building
| Bathroom Total | 1 |
| Bedrooms Above Ground | 3 |
| Bedrooms Total | 3 |
| Appliances | Washer, Refrigerator, Oven - Electric, Dishwasher, Stove, Dryer, Microwave Range Hood Combo, Window Coverings |
| Basement Development | Unfinished |
| Basement Type | Full (unfinished) |
| Constructed Date | 1962 |
| Construction Material | Wood Frame |
| Construction Style Attachment | Attached |
| Cooling Type | None |
| Exterior Finish | Stucco, Vinyl Siding |
| Fire Protection | Smoke Detectors |
| Flooring Type | Vinyl Plank |
| Foundation Type | Poured Concrete |
| Heating Fuel | Natural Gas |
| Heating Type | Forced Air |
| Stories Total | 2 |
| Size Interior | 1,140 Ft2 |
| Total Finished Area | 1140.06 Sqft |
| Type | Row / Townhouse |
Parking
| Other | |
| Street |
Land
| Acreage | No |
| Fence Type | Not Fenced |
| Land Amenities | Park, Playground, Schools, Shopping |
| Landscape Features | Landscaped |
| Size Total Text | Unknown |
| Zoning Description | M-c1 |
Rooms
| Level | Type | Length | Width | Dimensions |
|---|---|---|---|---|
| Second Level | Primary Bedroom | 9.25 Ft x 15.83 Ft | ||
| Second Level | Bedroom | 14.83 Ft x 7.75 Ft | ||
| Second Level | Bedroom | 11.00 Ft x 7.58 Ft | ||
| Second Level | 4pc Bathroom | 4.92 Ft x 7.75 Ft | ||
| Basement | Furnace | 15.75 Ft x 31.92 Ft | ||
| Main Level | Kitchen | 12.42 Ft x 14.83 Ft | ||
| Main Level | Dining Room | 12.42 Ft x 9.42 Ft | ||
| Main Level | Foyer | 6.17 Ft x 9.83 Ft | ||
| Main Level | Living Room | 12.42 Ft x 9.42 Ft |
https://www.realtor.ca/real-estate/28153471/389-2211-19-street-ne-calgary-vista-heights
Contact Us
Contact us for more information






































