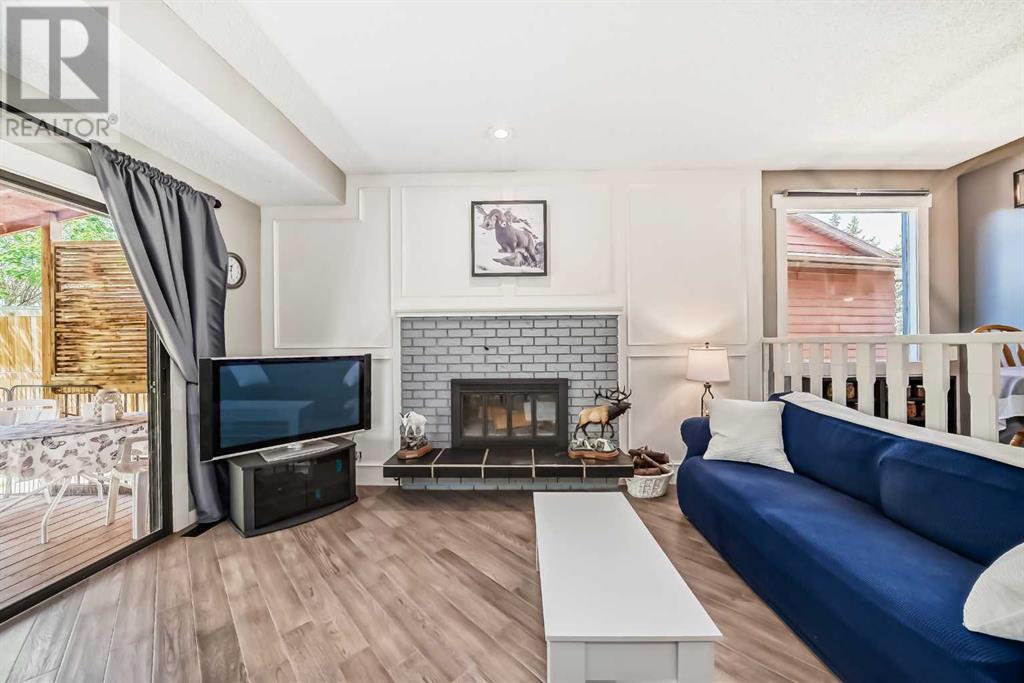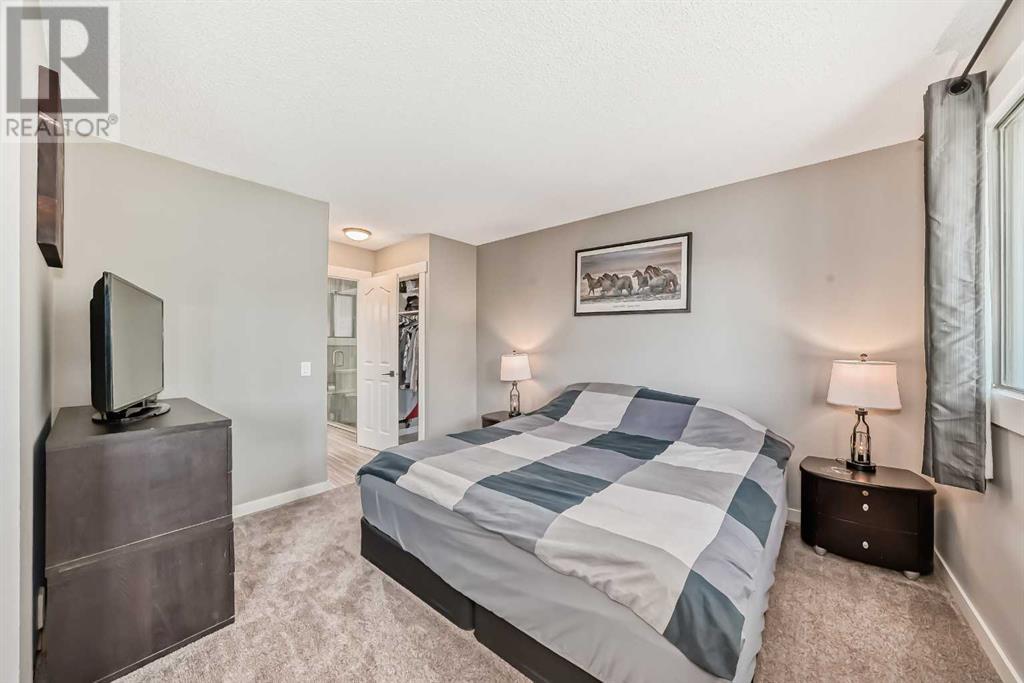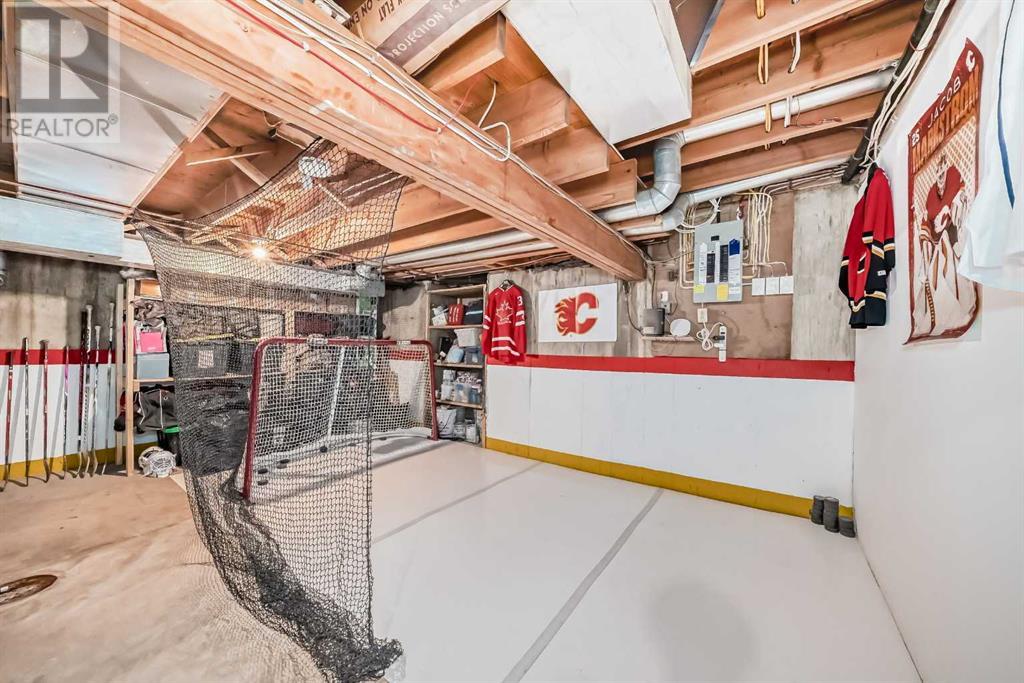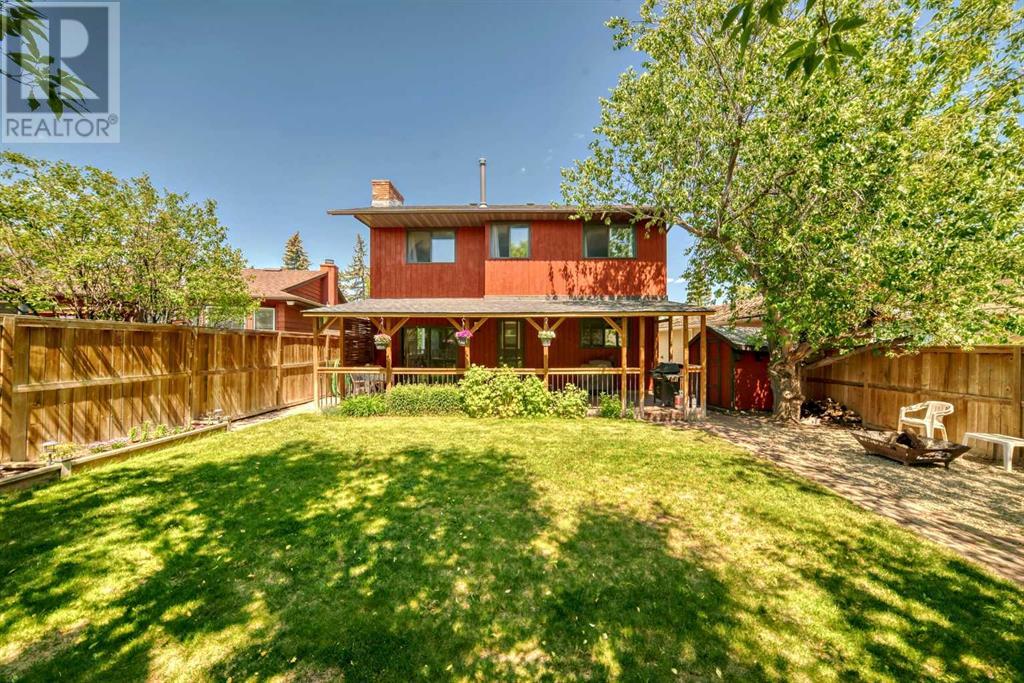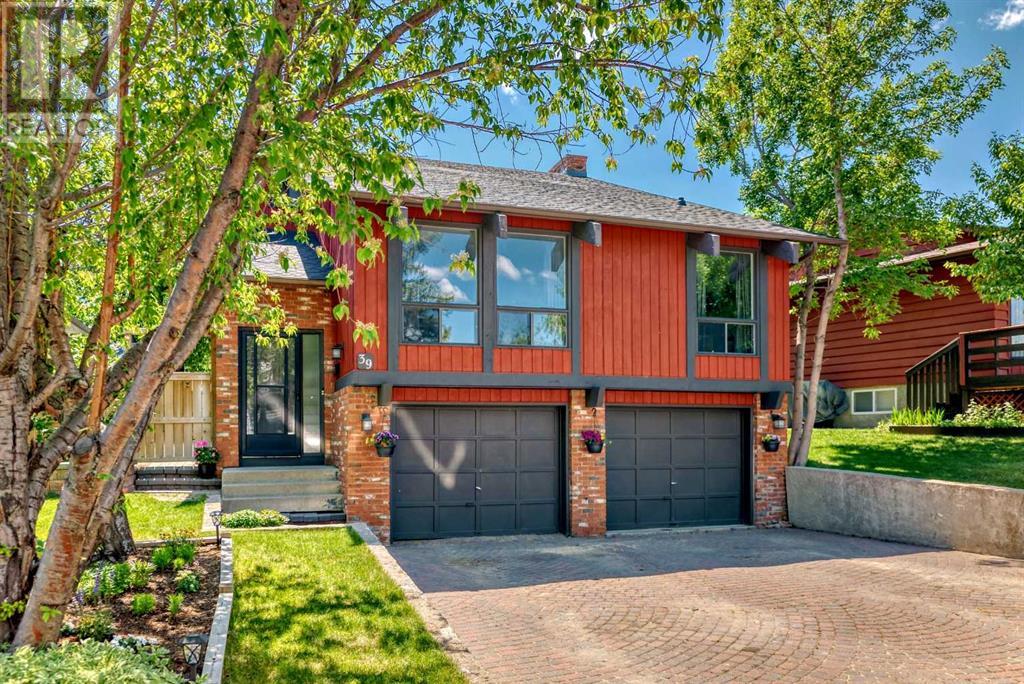5 Bedroom
3 Bathroom
1,847 ft2
Fireplace
None
Forced Air
Garden Area, Landscaped, Lawn
$674,900
Welcome to this charming 2-storey split nestled in the heart of Beddington with a sprawling, private yard perfect for outdoor living and entertaining. This home boasts an inviting open-style layout, ideal for modern living and family gatherings. Upon entering, you are greeted by a spacious living room filled with natural light, flowing seamlessly into the dining area and kitchen. The kitchen features ample counter and cabinet space, stainless steel appliances, and an upscale, functional island. Main floor has a 2 piece bathroom, private bedroom, laundry area and cozy family room with a wood burning fireplace! Upstairs, retreat to the tranquil master bedroom with a 4 piece en-suite bathroom and large walk-thru closet. Two additional bedrooms and a full bathroom complete the upper level, providing plenty of space for a growing family or guests. The lower level offers an abundance of storage space, an undeveloped recreation area along with a private recreation room that could serve as an office or hobby room. Outside, the expansive yard is surrounded by mature trees offering privacy and tranquility, making it an oasis in the city. Enjoy summer barbecues on the covered deck or simply relax in the shade of the trees. Located in a family-friendly neighborhood close to schools, parks, shopping, and transit, this home combines comfort, convenience, and style. Recent upgrades include; new high efficiency furnace, H20 tank, all new flooring throughout, new roof, exterior paint, new appliances and upgraded bathrooms. Please call your favorite realtor to set up a private viewing and make owning this lovely home a reality! (id:51438)
Property Details
|
MLS® Number
|
A2145286 |
|
Property Type
|
Single Family |
|
Neigbourhood
|
Beddington Heights |
|
Community Name
|
Beddington Heights |
|
Amenities Near By
|
Park, Playground, Schools, Shopping |
|
Features
|
Back Lane, No Smoking Home |
|
Parking Space Total
|
4 |
|
Plan
|
7910167 |
|
Structure
|
Deck, See Remarks |
Building
|
Bathroom Total
|
3 |
|
Bedrooms Above Ground
|
4 |
|
Bedrooms Below Ground
|
1 |
|
Bedrooms Total
|
5 |
|
Appliances
|
Washer, Refrigerator, Dishwasher, Stove, Dryer, Microwave, Hood Fan |
|
Basement Development
|
Partially Finished |
|
Basement Type
|
Partial (partially Finished) |
|
Constructed Date
|
1980 |
|
Construction Material
|
Wood Frame |
|
Construction Style Attachment
|
Detached |
|
Cooling Type
|
None |
|
Exterior Finish
|
Brick, Wood Siding |
|
Fireplace Present
|
Yes |
|
Fireplace Total
|
1 |
|
Flooring Type
|
Carpeted, Ceramic Tile, Hardwood, Vinyl |
|
Foundation Type
|
Poured Concrete |
|
Half Bath Total
|
1 |
|
Heating Type
|
Forced Air |
|
Stories Total
|
2 |
|
Size Interior
|
1,847 Ft2 |
|
Total Finished Area
|
1847 Sqft |
|
Type
|
House |
Parking
Land
|
Acreage
|
No |
|
Fence Type
|
Fence |
|
Land Amenities
|
Park, Playground, Schools, Shopping |
|
Landscape Features
|
Garden Area, Landscaped, Lawn |
|
Size Depth
|
33 M |
|
Size Frontage
|
14 M |
|
Size Irregular
|
470.00 |
|
Size Total
|
470 M2|4,051 - 7,250 Sqft |
|
Size Total Text
|
470 M2|4,051 - 7,250 Sqft |
|
Zoning Description
|
R-c1 |
Rooms
| Level |
Type |
Length |
Width |
Dimensions |
|
Basement |
Furnace |
|
|
19.08 Ft x 17.17 Ft |
|
Basement |
Bedroom |
|
|
10.83 Ft x 18.75 Ft |
|
Basement |
Other |
|
|
4.50 Ft x 9.25 Ft |
|
Main Level |
Other |
|
|
8.00 Ft x 6.25 Ft |
|
Main Level |
Bedroom |
|
|
10.33 Ft x 10.42 Ft |
|
Main Level |
Family Room |
|
|
11.92 Ft x 14.33 Ft |
|
Main Level |
Other |
|
|
15.58 Ft x 17.08 Ft |
|
Main Level |
Living Room |
|
|
23.42 Ft x 10.00 Ft |
|
Main Level |
2pc Bathroom |
|
|
6.00 Ft x 5.33 Ft |
|
Main Level |
Other |
|
|
13.50 Ft x 5.58 Ft |
|
Upper Level |
4pc Bathroom |
|
|
4.92 Ft x 8.00 Ft |
|
Upper Level |
Other |
|
|
3.33 Ft x 8.00 Ft |
|
Upper Level |
Primary Bedroom |
|
|
12.25 Ft x 13.92 Ft |
|
Upper Level |
4pc Bathroom |
|
|
8.67 Ft x 4.92 Ft |
|
Upper Level |
Bedroom |
|
|
11.92 Ft x 10.42 Ft |
|
Upper Level |
Bedroom |
|
|
8.50 Ft x 10.08 Ft |
https://www.realtor.ca/real-estate/28141774/39-berwick-crescent-nw-calgary-beddington-heights


















