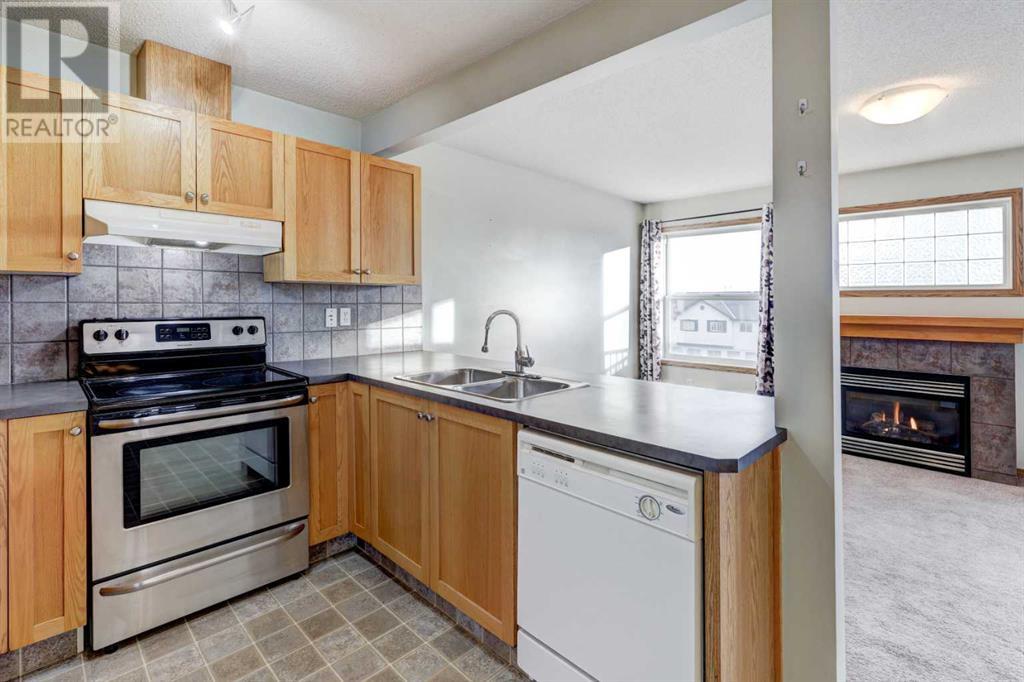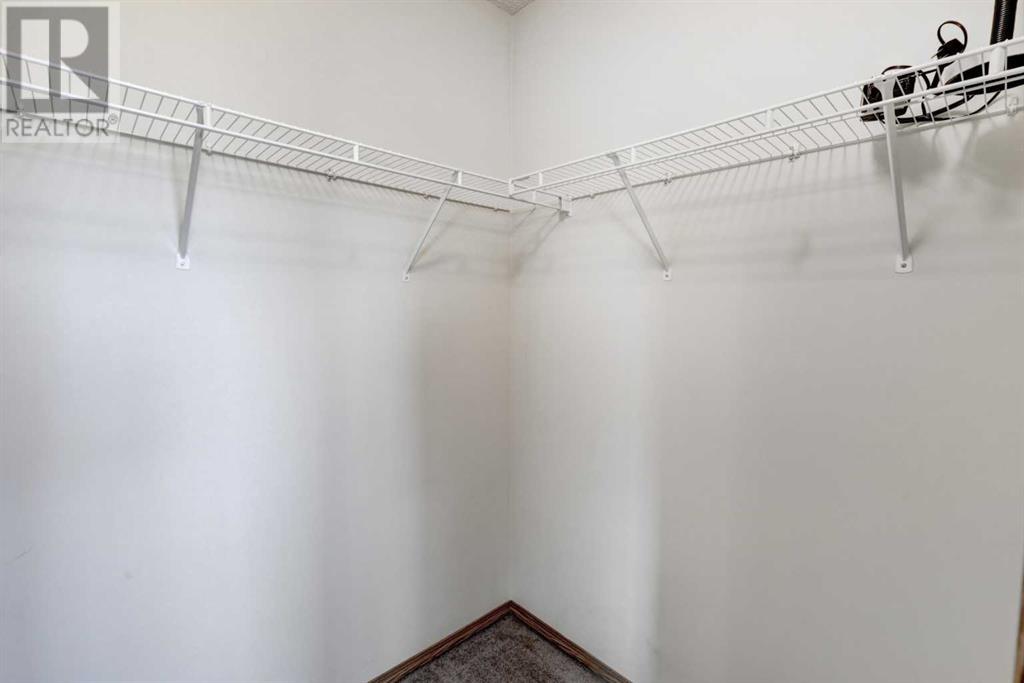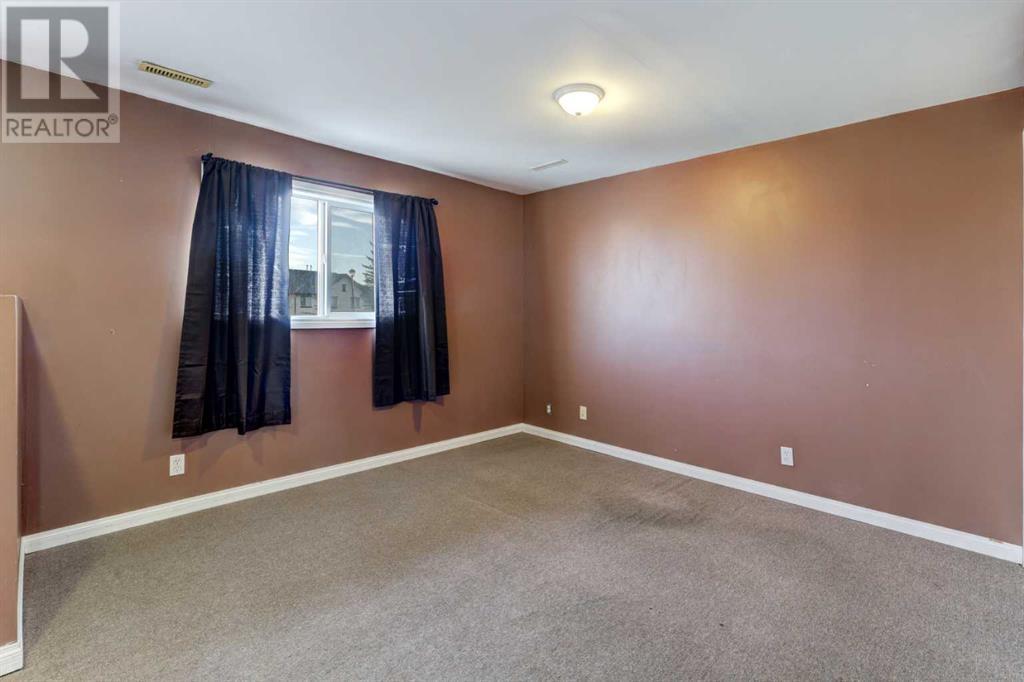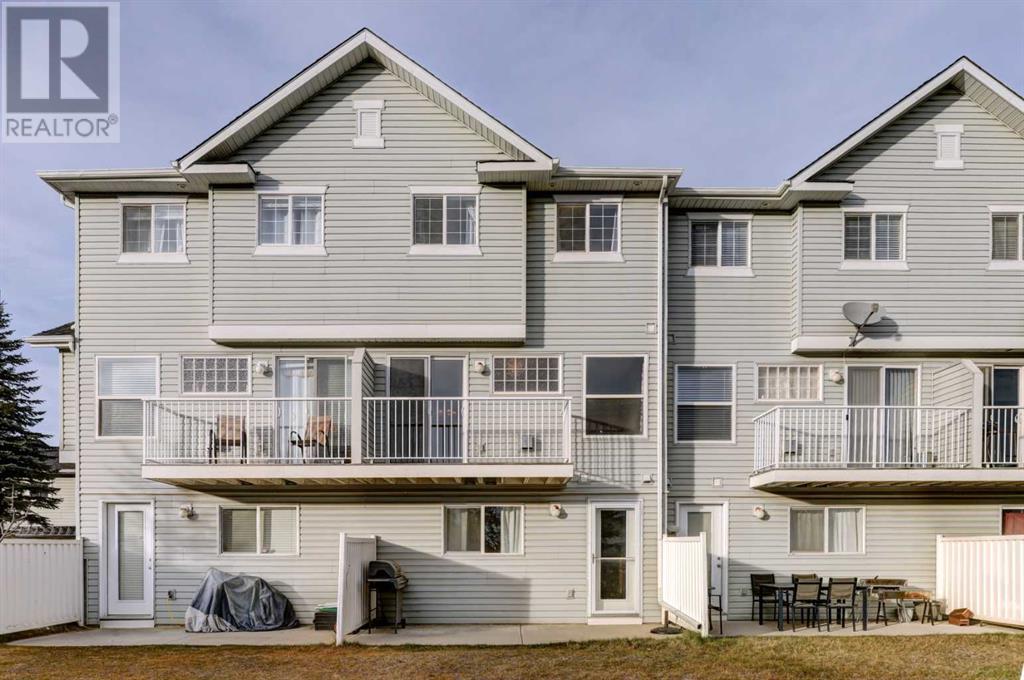39 Covemeadow Manor Ne Calgary, Alberta T3K 6G5
$400,000Maintenance, Condominium Amenities, Common Area Maintenance, Property Management, Reserve Fund Contributions, Waste Removal
$354.76 Monthly
Maintenance, Condominium Amenities, Common Area Maintenance, Property Management, Reserve Fund Contributions, Waste Removal
$354.76 MonthlyHOME SWEET HOME! Welcome to this terrific, fully developed, WALKOUT TOWNHOUSE backing on to a greenspace in a prime location in the family friendly, coveted community of Coventry Hills! Enjoy modern, maintenance free living with 2 bedrooms, 3.5 bathrooms and 1,781+ SQFT of open concept living space throughout. Heading inside you will love the open floor plan with a sun-drenched living room complimented by a cozy, rustic gas fireplace with access to the large balcony, a formal dining area, 2 piece vanity bathroom and the stylish kitchen with tons of cabinet space, full appliances and a peninsula island with a convenient breakfast bar that’s perfect for entertaining. Upstairs you will find your stunning primary bedroom with a walk-in closet and a wonderful 4 piece ensuite bathroom, another generous sized bedroom and a 4 piece bathroom. The fully finished, WALKOUT basement features a spacious recreation room/family room, a wet bar, 3 piece bathroom, laundry room and utility room with tons of storage space. Outside, you have an attached garage with an additional front drive parking spot, a spacious concrete patio and lots of greenspace to enjoy that’s perfect for pet owners (pet friendly with board approval). This amazing location is close to 3 schools, shopping, dining, parks/greenspace, public transportation and major roadways. This is a perfect opportunity for first-time home buyers and investors alike. Don’t miss out on this GEM, book your private viewing today! (id:51438)
Property Details
| MLS® Number | A2177965 |
| Property Type | Single Family |
| Neigbourhood | Coventry Hills |
| Community Name | Coventry Hills |
| AmenitiesNearBy | Golf Course, Park, Playground, Recreation Nearby, Schools, Shopping |
| CommunityFeatures | Golf Course Development, Pets Allowed, Pets Allowed With Restrictions |
| Features | See Remarks, Other, Closet Organizers, No Animal Home, No Smoking Home, Parking |
| ParkingSpaceTotal | 2 |
| Plan | 0513050 |
| Structure | See Remarks |
| ViewType | View |
Building
| BathroomTotal | 4 |
| BedroomsAboveGround | 2 |
| BedroomsTotal | 2 |
| Appliances | Washer, Refrigerator, Dishwasher, Stove, Dryer, Microwave Range Hood Combo, Window Coverings, Garage Door Opener |
| BasementDevelopment | Finished |
| BasementFeatures | Separate Entrance, Walk Out |
| BasementType | Full (finished) |
| ConstructedDate | 2004 |
| ConstructionMaterial | Wood Frame |
| ConstructionStyleAttachment | Attached |
| CoolingType | None |
| ExteriorFinish | Vinyl Siding |
| FireplacePresent | Yes |
| FireplaceTotal | 1 |
| FlooringType | Carpeted, Linoleum, Tile |
| FoundationType | Poured Concrete |
| HalfBathTotal | 1 |
| HeatingFuel | Natural Gas |
| HeatingType | Forced Air |
| StoriesTotal | 2 |
| SizeInterior | 1228.44 Sqft |
| TotalFinishedArea | 1228.44 Sqft |
| Type | Row / Townhouse |
Parking
| See Remarks | |
| Attached Garage | 1 |
Land
| Acreage | No |
| FenceType | Partially Fenced |
| LandAmenities | Golf Course, Park, Playground, Recreation Nearby, Schools, Shopping |
| LandscapeFeatures | Landscaped |
| SizeDepth | 27.55 M |
| SizeFrontage | 5.49 M |
| SizeIrregular | 14.03 |
| SizeTotal | 14.03 M2|0-4,050 Sqft |
| SizeTotalText | 14.03 M2|0-4,050 Sqft |
| ZoningDescription | Dc |
Rooms
| Level | Type | Length | Width | Dimensions |
|---|---|---|---|---|
| Second Level | Primary Bedroom | 17.17 Ft x 12.92 Ft | ||
| Second Level | Other | 4.92 Ft x 4.92 Ft | ||
| Second Level | 4pc Bathroom | 7.75 Ft x 7.83 Ft | ||
| Second Level | Bedroom | 13.42 Ft x 12.83 Ft | ||
| Second Level | 4pc Bathroom | 7.83 Ft x 4.92 Ft | ||
| Basement | Family Room | 16.67 Ft x 11.33 Ft | ||
| Basement | Other | 5.08 Ft x 3.25 Ft | ||
| Basement | 3pc Bathroom | 8.17 Ft x 5.08 Ft | ||
| Basement | Laundry Room | Measurements not available | ||
| Basement | Furnace | 11.33 Ft x 6.75 Ft | ||
| Main Level | Kitchen | 8.67 Ft x 8.58 Ft | ||
| Main Level | Dining Room | 8.58 Ft x 6.75 Ft | ||
| Main Level | Living Room | 17.17 Ft x 11.42 Ft | ||
| Main Level | Other | 11.50 Ft x 3.67 Ft | ||
| Main Level | 2pc Bathroom | 5.00 Ft x 4.50 Ft |
https://www.realtor.ca/real-estate/27646853/39-covemeadow-manor-ne-calgary-coventry-hills
Interested?
Contact us for more information




































