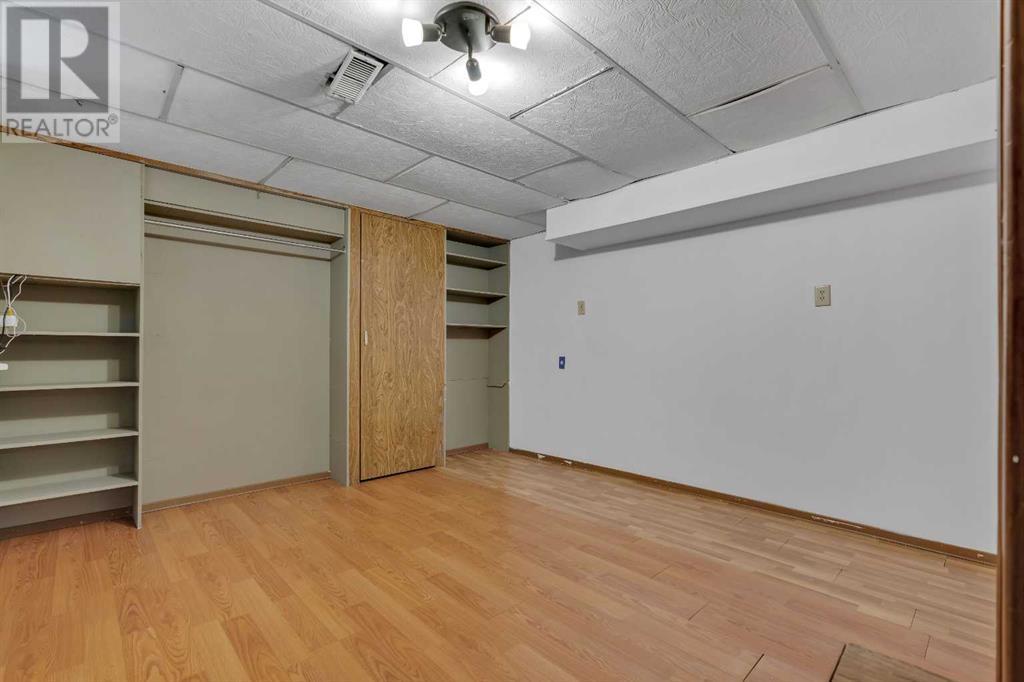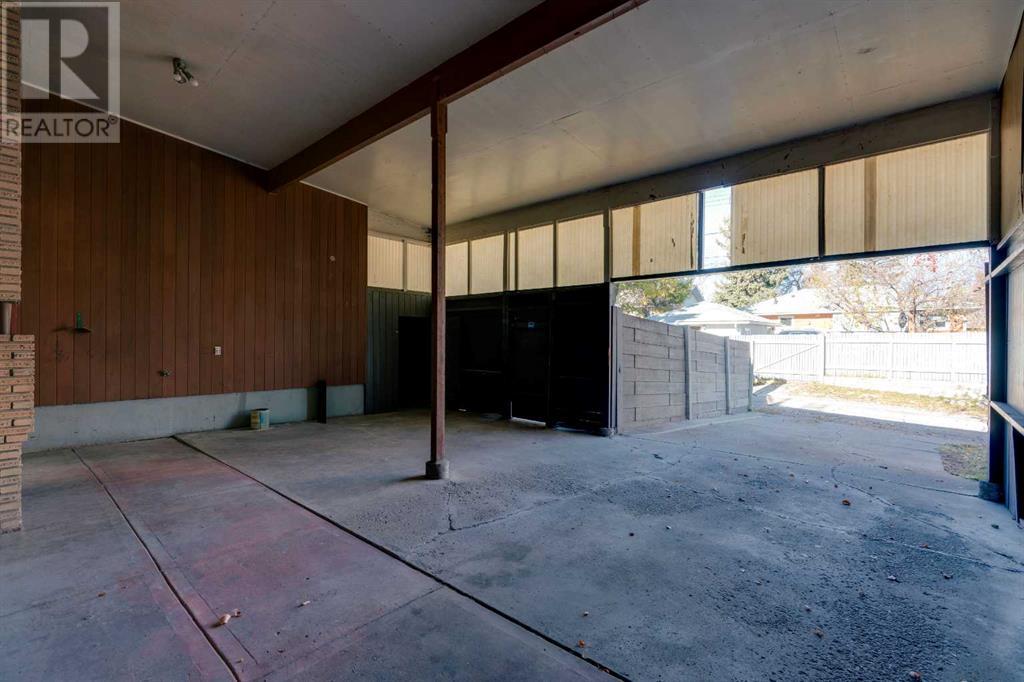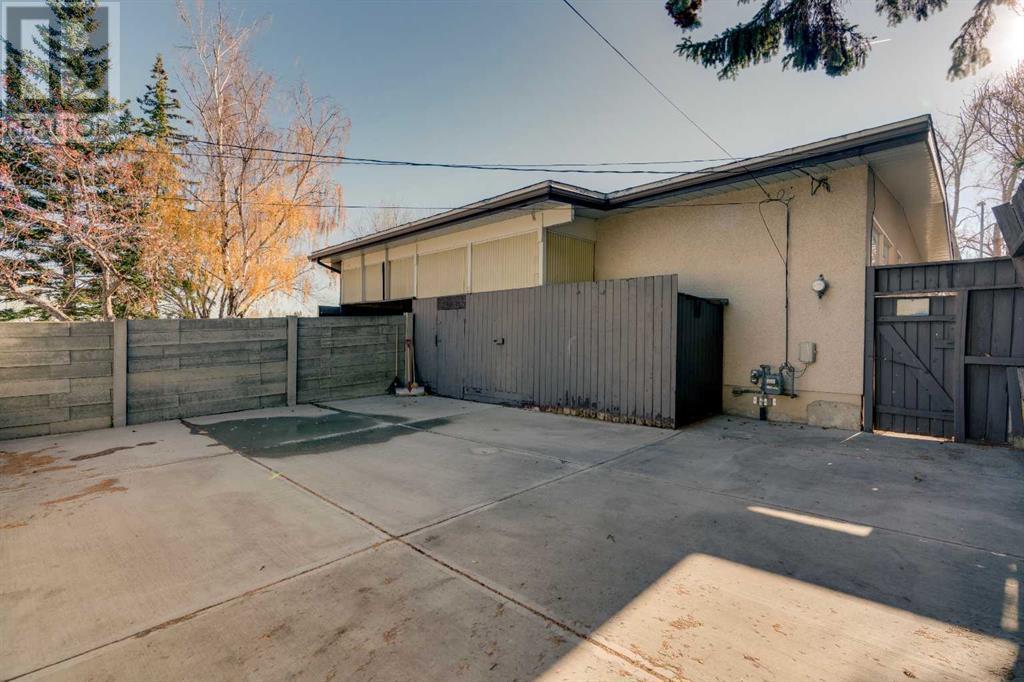4 Bedroom
3 Bathroom
1295 sqft
Bungalow
Fireplace
None
Forced Air
$734,900
Welcome to 3903 Charleswood Drive NW, a beautifully updated bungalow that seamlessly blends modern touches with timeless charm. With 3 spacious bedrooms on the main level and a 4th in the fully finished basement, along with 2 full bathrooms, this home offers ample space for family living or hosting guests. Step into the bright, open-concept living area, where natural light illuminates freshly painted walls, creating an inviting atmosphere. The heart of the home is the kitchen, featuring newer appliances and abundant cabinetry. The front living room boasts a cozy wood-burning fireplace and a large window that frames views of the lush green space across the street. The primary bedroom offers a walk-in closet and a private 2-piece ensuite. The lower level expands your living space with a versatile recreation room, ideal for entertaining or relaxation. An additional bedroom downstairs provides privacy for guests or a comfortable home office, while a second full bathroom adds convenience. The carport can easily be converted into a fully enclosed garage space with ease. Situated on a generous corner lot, the property’s maintained yard is perfect for outdoor enjoyment, all within the serene, tree-lined streets of the established Brentwood community. This prime location offers unparalleled convenience— Senator Patrick Burns School is right across the street and just minutes from public transit for easy downtown access, close to the University of Calgary, Foothills Medical Centre, and Alberta Children’s Hospital. Additional upgrades include roof (10 years old, 2024 checked and repaired), furnace and carbon monoxide (2018), carpet (2018, 2020 and 2024), all new toilets (2019), dryer (2022), washer (2024) and more. A list of improvements is attached in the supplements. (id:51438)
Property Details
|
MLS® Number
|
A2174711 |
|
Property Type
|
Single Family |
|
Neigbourhood
|
Charleswood |
|
Community Name
|
Brentwood |
|
AmenitiesNearBy
|
Park, Playground, Schools, Shopping |
|
ParkingSpaceTotal
|
3 |
|
Plan
|
1796hv |
Building
|
BathroomTotal
|
3 |
|
BedroomsAboveGround
|
3 |
|
BedroomsBelowGround
|
1 |
|
BedroomsTotal
|
4 |
|
Appliances
|
Washer, Refrigerator, Cooktop - Electric, Dishwasher, Dryer, Oven - Built-in, Window Coverings |
|
ArchitecturalStyle
|
Bungalow |
|
BasementDevelopment
|
Finished |
|
BasementType
|
Full (finished) |
|
ConstructedDate
|
1961 |
|
ConstructionStyleAttachment
|
Detached |
|
CoolingType
|
None |
|
ExteriorFinish
|
Vinyl Siding |
|
FireplacePresent
|
Yes |
|
FireplaceTotal
|
2 |
|
FlooringType
|
Carpeted, Hardwood, Tile |
|
FoundationType
|
Poured Concrete |
|
HalfBathTotal
|
1 |
|
HeatingFuel
|
Natural Gas |
|
HeatingType
|
Forced Air |
|
StoriesTotal
|
1 |
|
SizeInterior
|
1295 Sqft |
|
TotalFinishedArea
|
1295 Sqft |
|
Type
|
House |
Parking
Land
|
Acreage
|
No |
|
FenceType
|
Fence |
|
LandAmenities
|
Park, Playground, Schools, Shopping |
|
SizeDepth
|
27.3 M |
|
SizeFrontage
|
33.37 M |
|
SizeIrregular
|
625.00 |
|
SizeTotal
|
625 M2|4,051 - 7,250 Sqft |
|
SizeTotalText
|
625 M2|4,051 - 7,250 Sqft |
|
ZoningDescription
|
R-cg |
Rooms
| Level |
Type |
Length |
Width |
Dimensions |
|
Basement |
3pc Bathroom |
|
|
6.67 Ft x 7.42 Ft |
|
Basement |
Bedroom |
|
|
12.08 Ft x 14.00 Ft |
|
Basement |
Recreational, Games Room |
|
|
16.75 Ft x 25.17 Ft |
|
Basement |
Furnace |
|
|
12.92 Ft x 24.92 Ft |
|
Main Level |
2pc Bathroom |
|
|
4.42 Ft x 4.33 Ft |
|
Main Level |
4pc Bathroom |
|
|
6.42 Ft x 9.50 Ft |
|
Main Level |
Bedroom |
|
|
9.67 Ft x 13.00 Ft |
|
Main Level |
Bedroom |
|
|
9.67 Ft x 10.17 Ft |
|
Main Level |
Dining Room |
|
|
10.42 Ft x 13.17 Ft |
|
Main Level |
Kitchen |
|
|
11.25 Ft x 13.00 Ft |
|
Main Level |
Living Room |
|
|
17.92 Ft x 13.25 Ft |
|
Main Level |
Primary Bedroom |
|
|
13.33 Ft x 14.92 Ft |
|
Main Level |
Storage |
|
|
8.00 Ft x 5.25 Ft |
https://www.realtor.ca/real-estate/27580854/3903-charleswood-drive-nw-calgary-brentwood



































