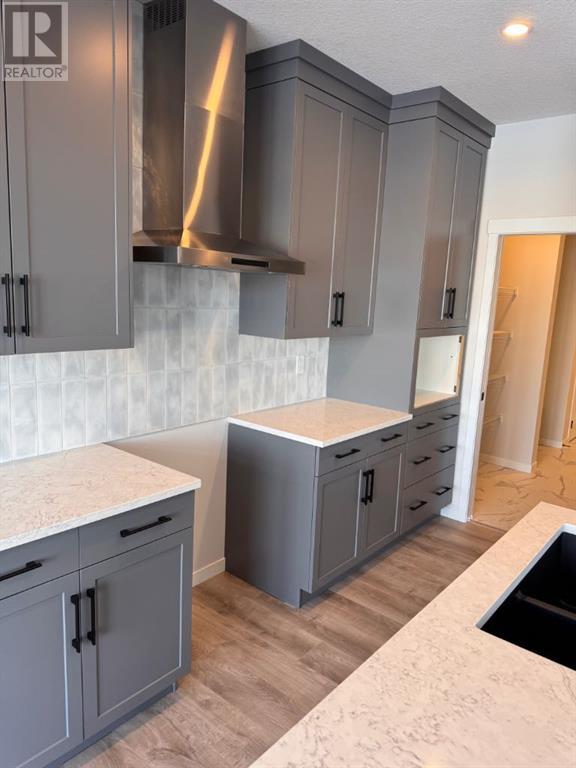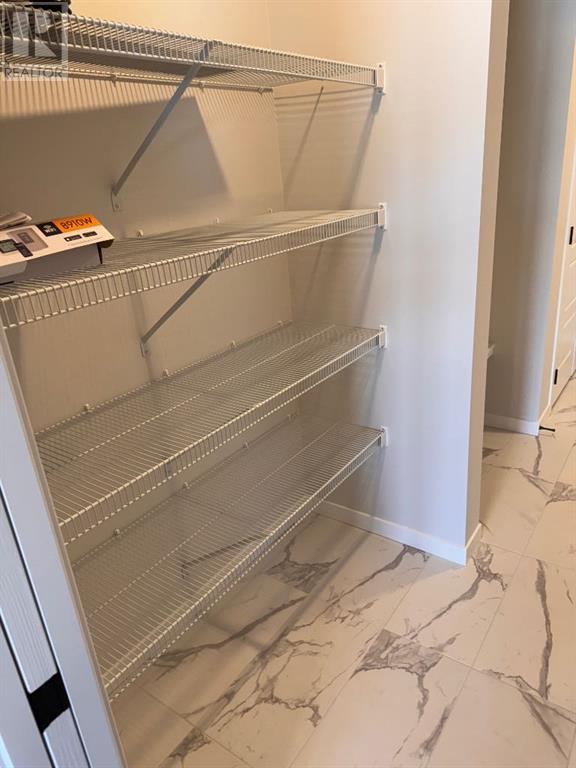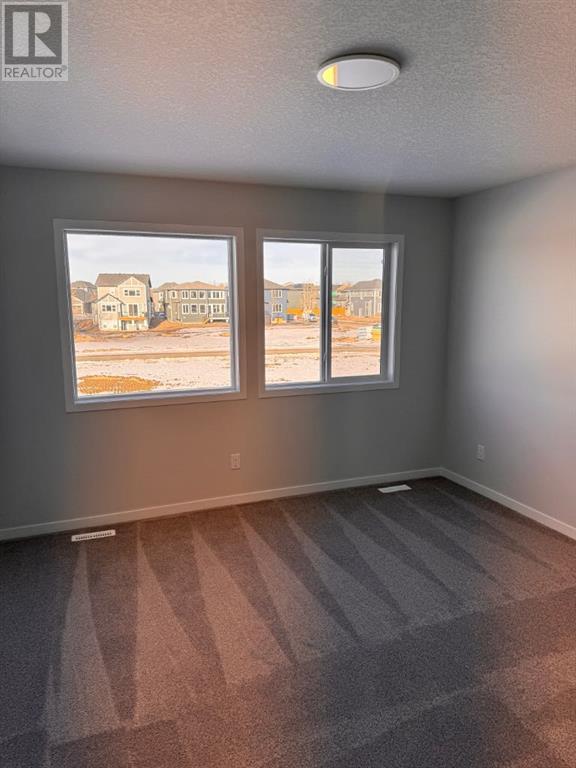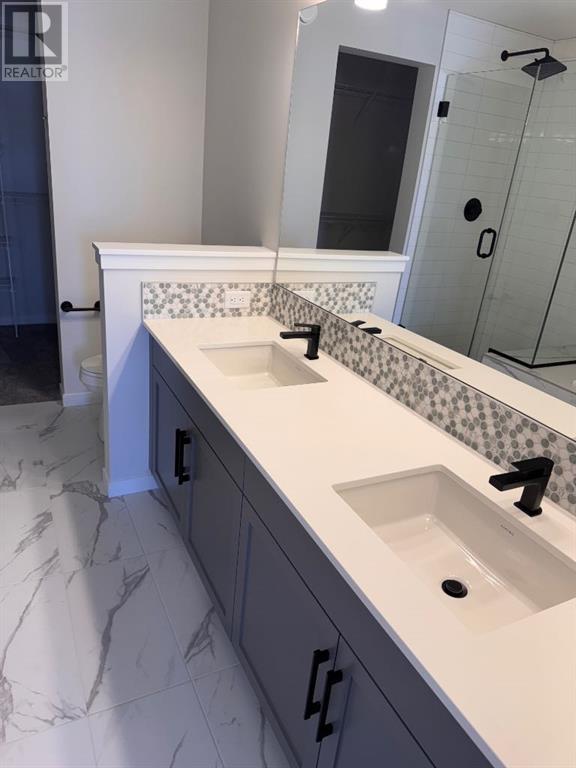3 Bedroom
3 Bathroom
1896.29 sqft
None
Central Heating
$745,500
Welcome to the beautiful community of Legacy. Legacy is an award winning development located in the South East section of Calgary. Come visit this gorgeous 2 storey home built by award winning builder Morrison Homes. Inside on the main floor you will find a large mudroom off the garage to help keep the family organized and the home clean. This mudroom leads into a den (home office) or a very handy pantry for unloading groceries. The kitchen is spacious and comes with a large island for preparing and enjoying food, stainless steel appliances and a stylish tile backdrop. A very nice open floor plan leads to the main dining area and great room (with vaulted ceiling) for enjoying television or reading on the couch. Upstairs you will find a large bonus room, upstairs laundry, and all 3 bedrooms. The Master bedroom comes with a walk in closet and a luxurious 5 pc ensuite. The full basement is unfinished and provides endless opportunities to create your own dream area. Come visit this wonderful home today in the very vibrant community of Legacy. (id:51438)
Property Details
|
MLS® Number
|
A2190607 |
|
Property Type
|
Single Family |
|
Neigbourhood
|
Legacy |
|
Community Name
|
Legacy |
|
AmenitiesNearBy
|
Park, Playground, Schools, Shopping |
|
Features
|
No Animal Home, No Smoking Home |
|
ParkingSpaceTotal
|
2 |
|
Plan
|
2310669 |
|
Structure
|
Deck |
Building
|
BathroomTotal
|
3 |
|
BedroomsAboveGround
|
3 |
|
BedroomsTotal
|
3 |
|
Age
|
New Building |
|
Appliances
|
Refrigerator, Range - Gas, Dishwasher, Microwave, Hood Fan, Washer & Dryer |
|
BasementDevelopment
|
Unfinished |
|
BasementType
|
Full (unfinished) |
|
ConstructionStyleAttachment
|
Detached |
|
CoolingType
|
None |
|
ExteriorFinish
|
Stone, Vinyl Siding |
|
FlooringType
|
Carpeted, Ceramic Tile |
|
FoundationType
|
Poured Concrete |
|
HalfBathTotal
|
1 |
|
HeatingFuel
|
Natural Gas |
|
HeatingType
|
Central Heating |
|
StoriesTotal
|
2 |
|
SizeInterior
|
1896.29 Sqft |
|
TotalFinishedArea
|
1896.29 Sqft |
|
Type
|
House |
Parking
Land
|
Acreage
|
No |
|
FenceType
|
Not Fenced |
|
LandAmenities
|
Park, Playground, Schools, Shopping |
|
SizeDepth
|
34 M |
|
SizeFrontage
|
8.96 M |
|
SizeIrregular
|
305.00 |
|
SizeTotal
|
305 M2|0-4,050 Sqft |
|
SizeTotalText
|
305 M2|0-4,050 Sqft |
|
ZoningDescription
|
R-g |
Rooms
| Level |
Type |
Length |
Width |
Dimensions |
|
Second Level |
3pc Bathroom |
|
|
Measurements not available |
|
Main Level |
Great Room |
|
|
14.30 M x 13.60 M |
|
Main Level |
Kitchen |
|
|
12.00 M x 10.00 M |
|
Main Level |
Den |
|
|
9.00 M x 9.40 M |
|
Main Level |
2pc Bathroom |
|
|
Measurements not available |
|
Upper Level |
Bonus Room |
|
|
14.20 M x 13.00 M |
|
Upper Level |
Primary Bedroom |
|
|
12.00 M x 13.60 M |
|
Upper Level |
5pc Bathroom |
|
|
9.10 M x 9.80 M |
|
Upper Level |
Bedroom |
|
|
8.10 M x 11.40 M |
|
Upper Level |
Bedroom |
|
|
8.10 M x 11.60 M |
https://www.realtor.ca/real-estate/27853832/392-legacy-circle-se-calgary-legacy





























