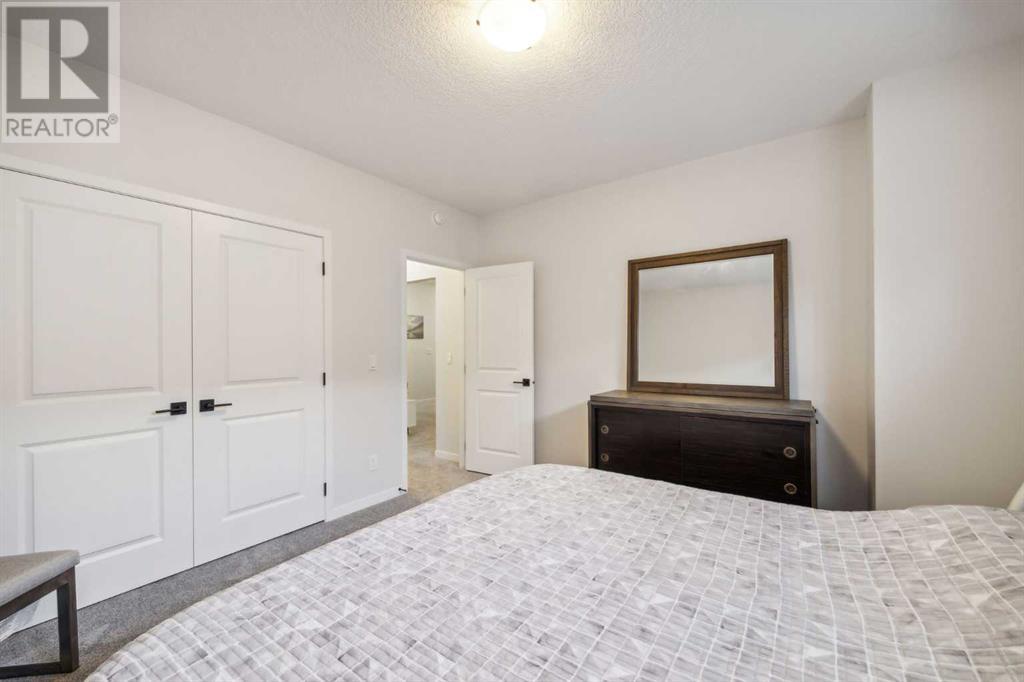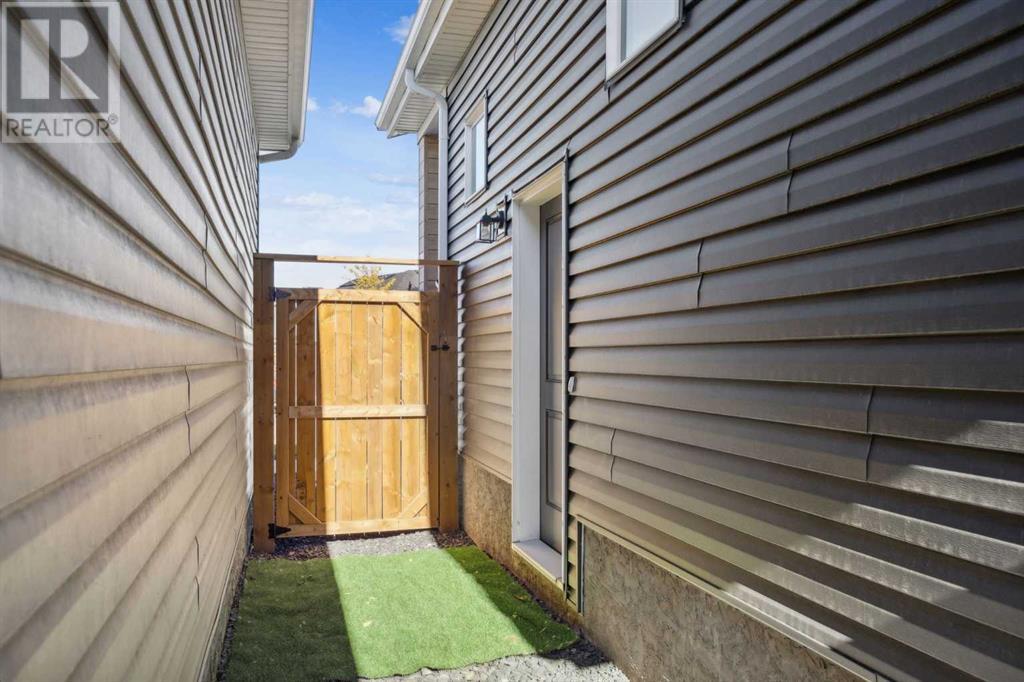4 Bedroom
3 Bathroom
980.52 sqft
Bungalow
None
Forced Air
$625,000
This like-new, stunning bungalow offers a unique and versatile floor plan in the desirable community of Seton SE. With 4 spacious bedrooms, the main level features 2 bright and airy bedrooms, while the fully finished basement includes 2 additional bedrooms, offering plenty of space for family or guests. The separate side entrance makes access to the basement ideal, A secondary suite would be subject to approval and permitting by the city/municipality. The home features 9-foot ceilings on both the main level and the basement, giving it an extra spacious and airy feel. The main floor boasts an open-concept kitchen with a massive island, perfect for entertaining or family gatherings, and a bright living room. The primary bedroom includes a private ensuite bathroom, and there is also an additional full bath on the main level for added convenience. The basement offers another full bath, making it perfect for extended family or guests. Additional features include a tankless hot water system, providing endless hot water on demand, and a water softener for added comfort. Storage is abundant in this home, with a dedicated storage room in the basement and additional space under the stairs to meet all your storage needs. The low-maintenance south facing backyard is ideal for easy outdoor living, and the double detached garage offers ample parking and extra space for storage. Conveniently located just a one-minute walk from shops, a gym, a gas station, and the local skate park, this home is also within a five-minute drive to South Health Campus, the YMCA, Cineplex, and even more shopping and dining options. Whether you're a family looking for your dream home or an investor eyeing potential, this bungalow is a rare find in an unbeatable location! (id:51438)
Property Details
|
MLS® Number
|
A2170126 |
|
Property Type
|
Single Family |
|
Neigbourhood
|
Ricardo Ranch |
|
Community Name
|
Seton |
|
AmenitiesNearBy
|
Park, Playground, Schools, Shopping |
|
Features
|
Back Lane, Gas Bbq Hookup |
|
ParkingSpaceTotal
|
2 |
|
Plan
|
2111817 |
|
Structure
|
Deck |
Building
|
BathroomTotal
|
3 |
|
BedroomsAboveGround
|
2 |
|
BedroomsBelowGround
|
2 |
|
BedroomsTotal
|
4 |
|
Appliances
|
Refrigerator, Dishwasher, Stove, Microwave, Hood Fan, Window Coverings, Washer & Dryer |
|
ArchitecturalStyle
|
Bungalow |
|
BasementDevelopment
|
Finished |
|
BasementFeatures
|
Separate Entrance |
|
BasementType
|
Full (finished) |
|
ConstructedDate
|
2022 |
|
ConstructionMaterial
|
Wood Frame |
|
ConstructionStyleAttachment
|
Detached |
|
CoolingType
|
None |
|
ExteriorFinish
|
Composite Siding, Vinyl Siding |
|
FlooringType
|
Carpeted, Ceramic Tile, Vinyl Plank |
|
FoundationType
|
Poured Concrete |
|
HeatingType
|
Forced Air |
|
StoriesTotal
|
1 |
|
SizeInterior
|
980.52 Sqft |
|
TotalFinishedArea
|
980.52 Sqft |
|
Type
|
House |
Parking
Land
|
Acreage
|
No |
|
FenceType
|
Fence |
|
LandAmenities
|
Park, Playground, Schools, Shopping |
|
SizeDepth
|
22 M |
|
SizeFrontage
|
10.75 M |
|
SizeIrregular
|
237.00 |
|
SizeTotal
|
237 M2|0-4,050 Sqft |
|
SizeTotalText
|
237 M2|0-4,050 Sqft |
|
ZoningDescription
|
R-g |
Rooms
| Level |
Type |
Length |
Width |
Dimensions |
|
Basement |
Recreational, Games Room |
|
|
19.08 Ft x 11.58 Ft |
|
Basement |
Furnace |
|
|
12.83 Ft x 6.67 Ft |
|
Basement |
Storage |
|
|
6.17 Ft x 4.17 Ft |
|
Basement |
Bedroom |
|
|
12.17 Ft x 12.08 Ft |
|
Basement |
Bedroom |
|
|
12.17 Ft x 12.08 Ft |
|
Basement |
4pc Bathroom |
|
|
8.17 Ft x 4.92 Ft |
|
Main Level |
Other |
|
|
13.92 Ft x 12.92 Ft |
|
Main Level |
Living Room |
|
|
13.50 Ft x 12.25 Ft |
|
Main Level |
Laundry Room |
|
|
3.83 Ft x 3.33 Ft |
|
Main Level |
Primary Bedroom |
|
|
10.92 Ft x 9.75 Ft |
|
Main Level |
Bedroom |
|
|
9.33 Ft x 8.42 Ft |
|
Main Level |
3pc Bathroom |
|
|
8.25 Ft x 6.42 Ft |
|
Main Level |
4pc Bathroom |
|
|
7.92 Ft x 4.92 Ft |
https://www.realtor.ca/real-estate/27521964/3959-206-avenue-se-calgary-seton



































