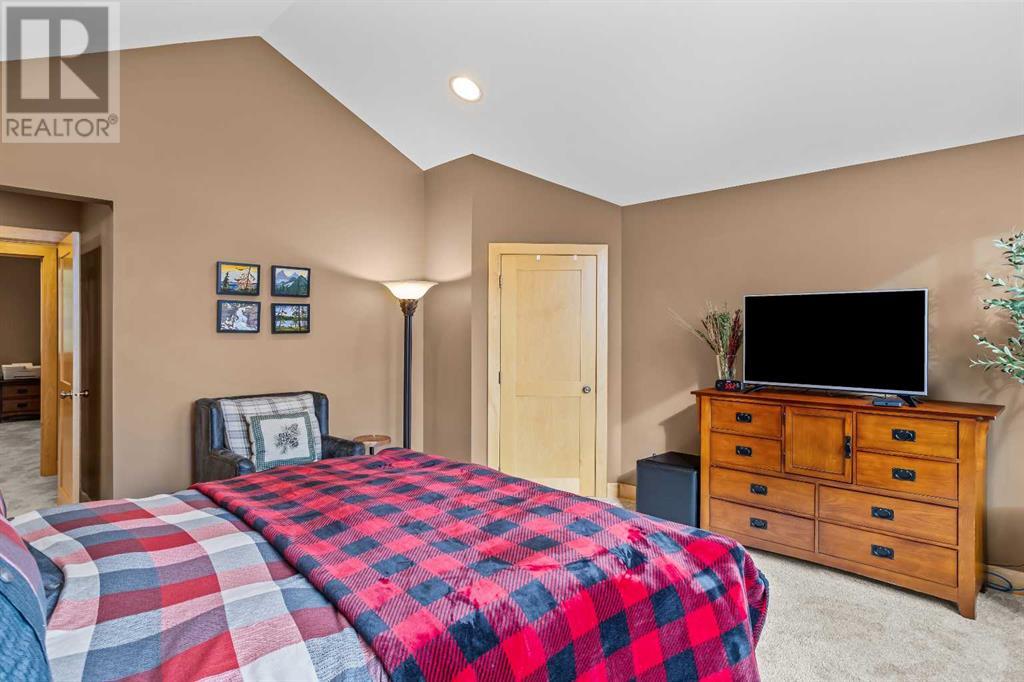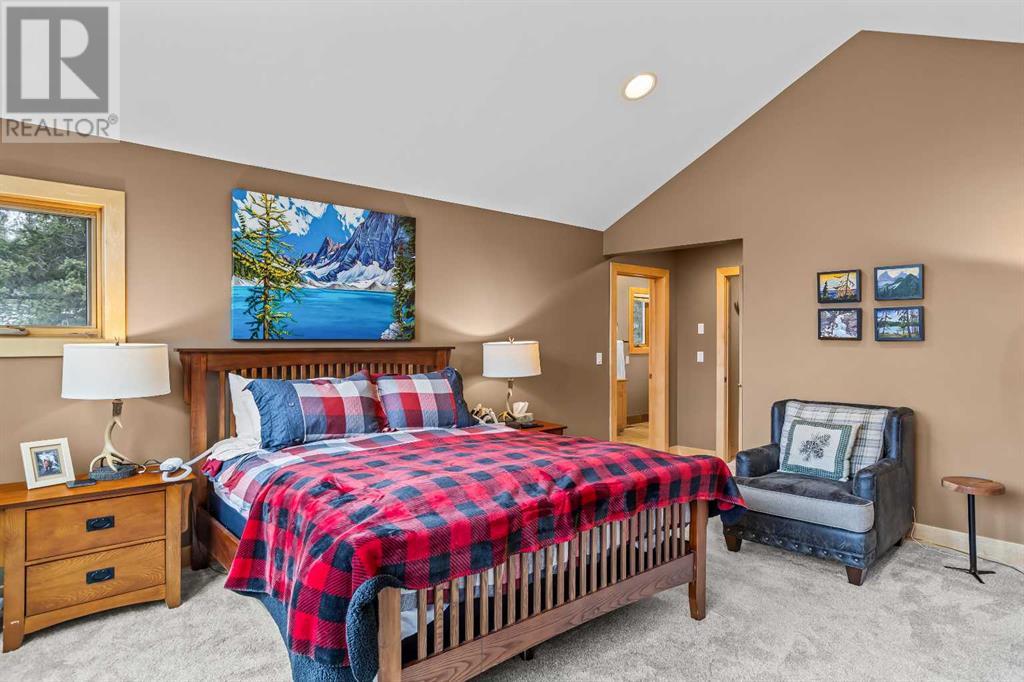4, 124 Silvertip Ridge Canmore, Alberta T1W 3A7
$1,675,000Maintenance, Insurance, Property Management, Reserve Fund Contributions
$910 Monthly
Maintenance, Insurance, Property Management, Reserve Fund Contributions
$910 MonthlyPrestigious Silvertip Living with Stunning South-Facing ViewsNestled in the heart of the Silvertip community, this exceptional mountain retreat offers the perfect blend of luxury, comfort, and convenience. Located in a quiet neighborhood and adjacent to the Silvertip Golf Course, this home is a true sanctuary for those who appreciate both serenity and sophistication.Boasting over 2,500 square feet of beautifully designed living space, this home features 4 spacious bedrooms and 3 luxurious bathrooms, with each bedroom offering its own private bathroom—perfect for guests or family. The open concept floor plan seamlessly connects the living, dining, and kitchen areas, all while maximizing the breathtaking south-facing mountain views. Step out onto the large view deck, an ideal spot to unwind at the end of the day and soak in the stunning surroundings. The home also includes a flex room that functions as a 4th bedroom or second living room offering flexibility for entertaining, relaxation, or a cozy movie night.Additional features include in-slab heating, a heated double attached garage, and abundant storage throughout—ensuring comfort through every season.Whether you’re enjoying the natural beauty of Silvertip or relaxing indoors, this home provides the ultimate mountain lifestyle. (id:51438)
Property Details
| MLS® Number | A2209731 |
| Property Type | Single Family |
| Neigbourhood | Silvertip Mountain Village |
| Community Name | Silvertip |
| Amenities Near By | Golf Course |
| Community Features | Golf Course Development, Pets Allowed |
| Features | Treed, Closet Organizers, No Animal Home, No Smoking Home, Gas Bbq Hookup |
| Parking Space Total | 4 |
| Plan | 0011438;5 |
| Structure | Deck |
| View Type | View |
Building
| Bathroom Total | 3 |
| Bedrooms Above Ground | 3 |
| Bedrooms Below Ground | 1 |
| Bedrooms Total | 4 |
| Appliances | Washer, Refrigerator, Gas Stove(s), Wine Fridge, Dryer, Compactor, Hood Fan, Window Coverings, Garage Door Opener |
| Basement Development | Finished |
| Basement Type | Full (finished) |
| Constructed Date | 2001 |
| Construction Material | Poured Concrete |
| Construction Style Attachment | Semi-detached |
| Cooling Type | None |
| Exterior Finish | Concrete, Stone, Wood Siding |
| Fireplace Present | Yes |
| Fireplace Total | 1 |
| Flooring Type | Carpeted, Ceramic Tile, Hardwood |
| Foundation Type | Poured Concrete |
| Heating Type | Forced Air, In Floor Heating |
| Stories Total | 3 |
| Size Interior | 1,950 Ft2 |
| Total Finished Area | 1950 Sqft |
| Type | Duplex |
Parking
| Attached Garage | 2 |
Land
| Acreage | No |
| Fence Type | Not Fenced |
| Land Amenities | Golf Course |
| Size Depth | 27 M |
| Size Frontage | 10.97 M |
| Size Irregular | 3175.00 |
| Size Total | 3175 Sqft|0-4,050 Sqft |
| Size Total Text | 3175 Sqft|0-4,050 Sqft |
| Zoning Description | R3 |
Rooms
| Level | Type | Length | Width | Dimensions |
|---|---|---|---|---|
| Second Level | 4pc Bathroom | Measurements not available | ||
| Second Level | Bedroom | 10.08 Ft x 13.08 Ft | ||
| Third Level | 4pc Bathroom | Measurements not available | ||
| Third Level | Bedroom | 10.00 Ft x 13.08 Ft | ||
| Fourth Level | 4pc Bathroom | Measurements not available | ||
| Fourth Level | Primary Bedroom | 15.08 Ft x 20.17 Ft | ||
| Lower Level | Foyer | 5.08 Ft x 8.50 Ft | ||
| Lower Level | Bedroom | 14.00 Ft x 14.08 Ft | ||
| Lower Level | Laundry Room | 10.08 Ft x 12.50 Ft | ||
| Lower Level | Other | 6.17 Ft x 10.67 Ft | ||
| Main Level | Other | 18.25 Ft x 5.92 Ft | ||
| Main Level | Other | 16.08 Ft x 8.08 Ft | ||
| Main Level | Dining Room | 12.00 Ft x 11.33 Ft | ||
| Main Level | Kitchen | 14.67 Ft x 14.83 Ft | ||
| Main Level | Living Room | 19.08 Ft x 16.17 Ft |
https://www.realtor.ca/real-estate/28140502/4-124-silvertip-ridge-canmore-silvertip
Contact Us
Contact us for more information




































