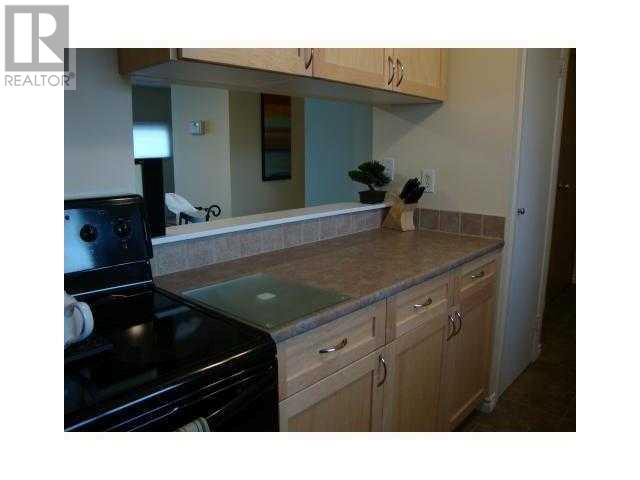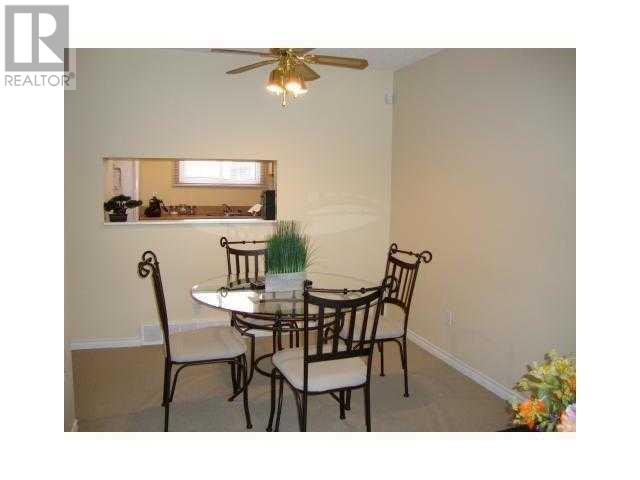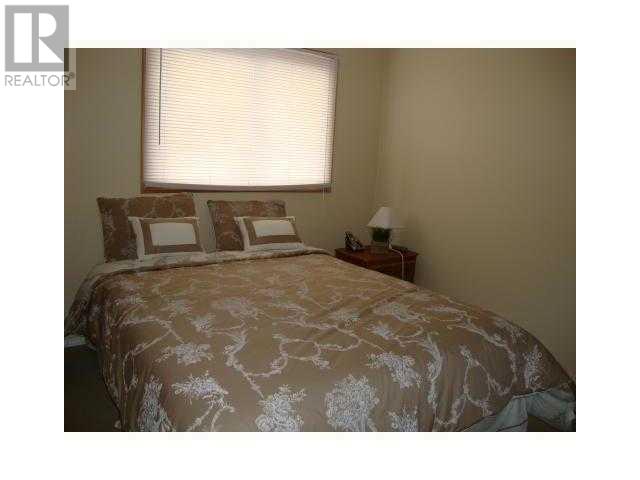4, 131 Templehill Drive Ne Calgary, Alberta T1Y 4T1
$299,900Maintenance, Common Area Maintenance, Insurance, Parking, Property Management, Reserve Fund Contributions, Waste Removal
$385.82 Monthly
Maintenance, Common Area Maintenance, Insurance, Parking, Property Management, Reserve Fund Contributions, Waste Removal
$385.82 MonthlyThis 3-bedroom unit is in a desirable, well managed complex in Temple. On the main level there is a kitchen and a nice sized dining and living room combination. The living room opens to a private fenced yard that backs on to a large green space. There are 3 well sized bedrooms on the top floor as well as a 4-piece bathroom. The basement features a large recreation room, a 3-piece bathroom and laundry / furnace room. Lots of room here for storage. This is a perfect for a starter home or an investment property. Showings booked through Showing Time. Priced to sell. Instant tenant - tenant is willing to stay (id:51438)
Property Details
| MLS® Number | A2204248 |
| Property Type | Single Family |
| Neigbourhood | Temple |
| Community Name | Temple |
| Amenities Near By | Park, Playground, Schools, Shopping |
| Community Features | Pets Allowed With Restrictions |
| Features | Pvc Window, Parking |
| Parking Space Total | 1 |
| Plan | 8011428 |
Building
| Bathroom Total | 2 |
| Bedrooms Above Ground | 3 |
| Bedrooms Below Ground | 1 |
| Bedrooms Total | 4 |
| Appliances | Washer, Refrigerator, Range - Electric, Dishwasher, Dryer, Hood Fan |
| Basement Development | Partially Finished |
| Basement Type | Full (partially Finished) |
| Constructed Date | 1979 |
| Construction Material | Wood Frame |
| Construction Style Attachment | Attached |
| Cooling Type | None |
| Exterior Finish | Vinyl Siding |
| Flooring Type | Carpeted, Ceramic Tile |
| Foundation Type | Poured Concrete |
| Heating Type | Forced Air |
| Stories Total | 2 |
| Size Interior | 1,109 Ft2 |
| Total Finished Area | 1109 Sqft |
| Type | Row / Townhouse |
Land
| Acreage | No |
| Fence Type | Fence |
| Land Amenities | Park, Playground, Schools, Shopping |
| Size Total Text | Unknown |
| Zoning Description | Dc |
Rooms
| Level | Type | Length | Width | Dimensions |
|---|---|---|---|---|
| Second Level | Bedroom | 8.50 Ft x 14.42 Ft | ||
| Second Level | Bedroom | 9.17 Ft x 8.42 Ft | ||
| Second Level | Primary Bedroom | 10.83 Ft x 12.50 Ft | ||
| Second Level | 4pc Bathroom | 7.33 Ft x 5.92 Ft | ||
| Basement | Laundry Room | 10.83 Ft x 14.58 Ft | ||
| Basement | 3pc Bathroom | 5.00 Ft x 8.75 Ft | ||
| Basement | Bedroom | 10.75 Ft x 13.25 Ft | ||
| Main Level | Other | 4.17 Ft x 4.83 Ft | ||
| Main Level | Kitchen | 11.08 Ft x 8.00 Ft | ||
| Main Level | Dining Room | 14.00 Ft x 11.33 Ft | ||
| Main Level | Living Room | 9.92 Ft x 17.25 Ft |
https://www.realtor.ca/real-estate/28142352/4-131-templehill-drive-ne-calgary-temple
Contact Us
Contact us for more information




















