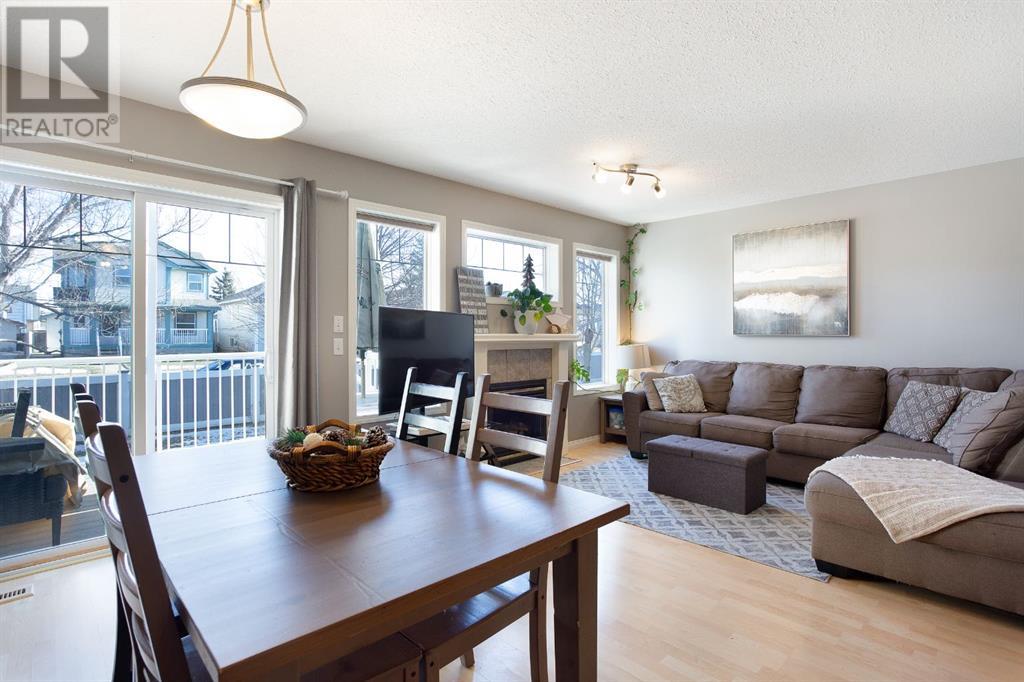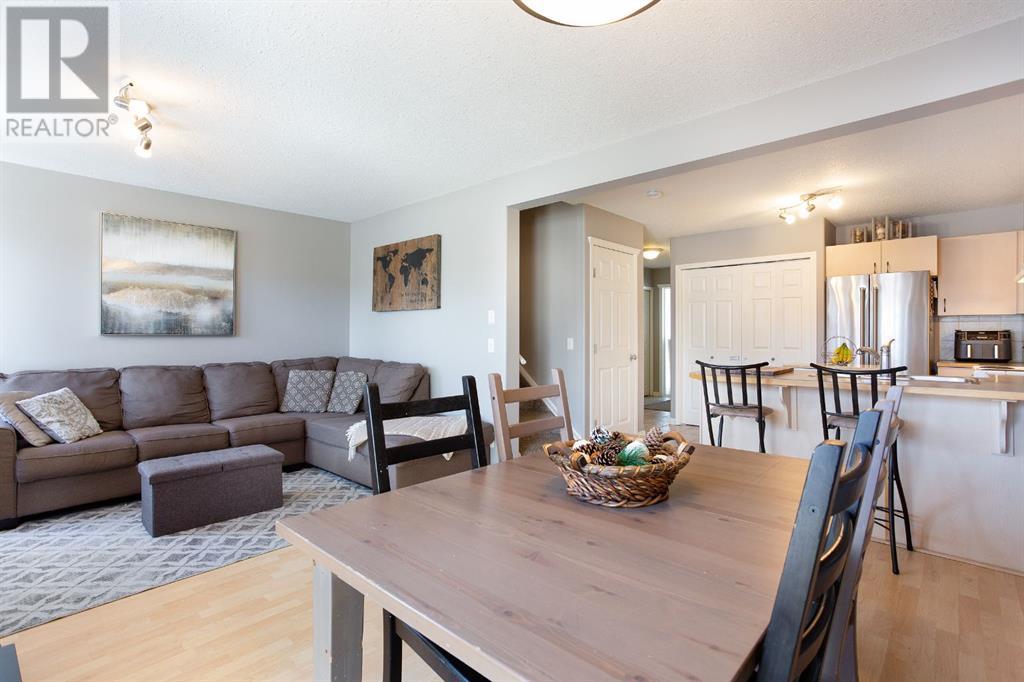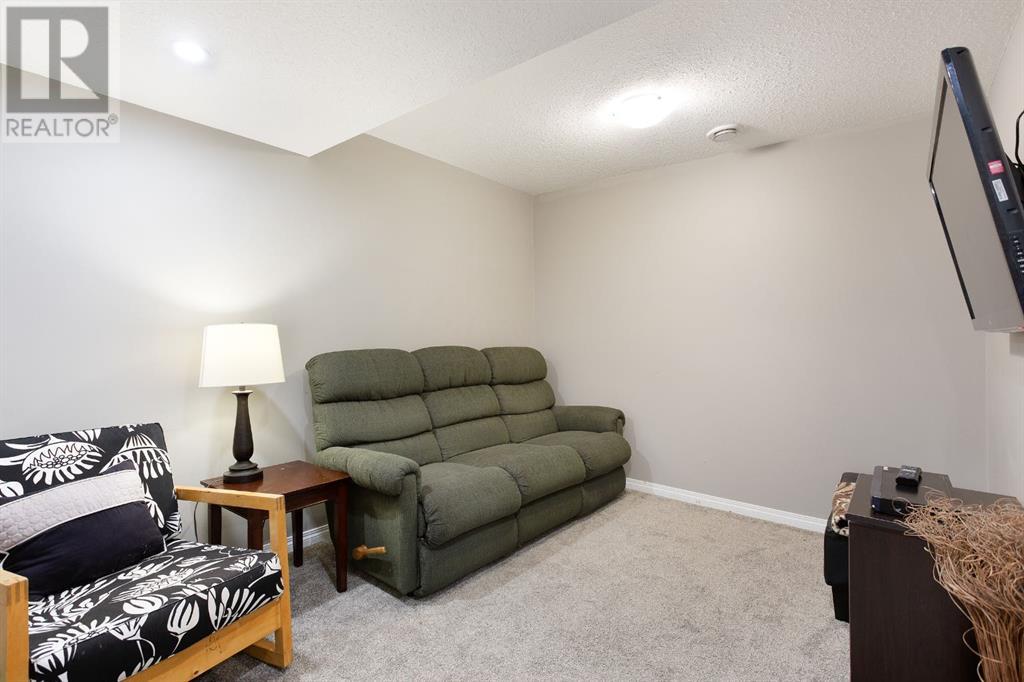4, 15 Silver Springs Way Nw Airdrie, Alberta T4B 2W1
$399,900Maintenance, Condominium Amenities, Common Area Maintenance, Insurance, Ground Maintenance, Property Management, Reserve Fund Contributions, Waste Removal, Water
$274.39 Monthly
Maintenance, Condominium Amenities, Common Area Maintenance, Insurance, Ground Maintenance, Property Management, Reserve Fund Contributions, Waste Removal, Water
$274.39 MonthlyWelcome to this beautifully maintained townhome with over 1700 square feet of finished living space nestled in the sought-after community of Silver Springs. Perfectly located near shopping, schools, walking paths, and all the amenities Airdrie has to offer, this home is designed for both convenience and comfort.The main floor features a welcoming kitchen with ample cabinetry, seamlessly connecting to the adjacent dining area and a cozy living room—perfect for hosting or relaxing. A convenient 2-piece powder room completes this level.Upstairs, you’ll find a spacious primary bedroom, two additional bedrooms, and a 4-piece bathroom, providing plenty of space for your family. The fully finished basement includes a fourth bedroom, a 3-piece bathroom, and a secondary living area, offering added flexibility for guests or recreation.Outside, the shared backyard offers a sense of community while maintaining privacy with a partial privacy wall. The attached garage ensures added convenience, especially during the colder months. You will love the maintenance free back yard where the lawn care is taken care of for you!With its ideal location and thoughtful layout, this home is a must-see. Schedule your viewing today! (id:51438)
Property Details
| MLS® Number | A2189214 |
| Property Type | Single Family |
| Neigbourhood | Silver Creek |
| Community Name | Silver Creek |
| AmenitiesNearBy | Park, Schools, Shopping |
| CommunityFeatures | Pets Allowed With Restrictions |
| ParkingSpaceTotal | 2 |
| Plan | 0110040 |
| Structure | Deck |
Building
| BathroomTotal | 3 |
| BedroomsAboveGround | 3 |
| BedroomsBelowGround | 1 |
| BedroomsTotal | 4 |
| Appliances | Washer, Refrigerator, Oven - Electric, Dishwasher, Dryer, Humidifier |
| BasementDevelopment | Finished |
| BasementType | Full (finished) |
| ConstructedDate | 2001 |
| ConstructionMaterial | Wood Frame |
| ConstructionStyleAttachment | Attached |
| CoolingType | Central Air Conditioning |
| ExteriorFinish | Vinyl Siding |
| FireplacePresent | Yes |
| FireplaceTotal | 1 |
| FlooringType | Carpeted, Laminate, Tile |
| FoundationType | Poured Concrete |
| HalfBathTotal | 1 |
| HeatingType | Other, Forced Air |
| StoriesTotal | 2 |
| SizeInterior | 1230.03 Sqft |
| TotalFinishedArea | 1230.03 Sqft |
| Type | Row / Townhouse |
Parking
| Attached Garage | 1 |
Land
| Acreage | No |
| FenceType | Partially Fenced |
| LandAmenities | Park, Schools, Shopping |
| LandscapeFeatures | Lawn |
| SizeIrregular | 187.00 |
| SizeTotal | 187 M2|0-4,050 Sqft |
| SizeTotalText | 187 M2|0-4,050 Sqft |
| ZoningDescription | R2-t |
Rooms
| Level | Type | Length | Width | Dimensions |
|---|---|---|---|---|
| Basement | Living Room | 11.08 M x 9.17 M | ||
| Basement | Bedroom | 10.83 M x 9.00 M | ||
| Basement | 3pc Bathroom | 6.92 M x 5.92 M | ||
| Main Level | Kitchen | 11.75 M x 11.33 M | ||
| Main Level | Dining Room | 12.58 M x 7.92 M | ||
| Main Level | Living Room | 11.42 M x 11.42 M | ||
| Main Level | Foyer | 11.92 M x 4.17 M | ||
| Main Level | 2pc Bathroom | 7.08 M x 3.00 M | ||
| Upper Level | Primary Bedroom | 13.92 M x 12.08 M | ||
| Upper Level | Bedroom | 10.33 M x 9.83 M | ||
| Upper Level | Bedroom | 9.25 M x 9.00 M | ||
| Upper Level | Other | 7.42 M x 5.00 M | ||
| Upper Level | 4pc Bathroom | 11.08 M x 4.92 M |
https://www.realtor.ca/real-estate/27851421/4-15-silver-springs-way-nw-airdrie-silver-creek
Interested?
Contact us for more information


































