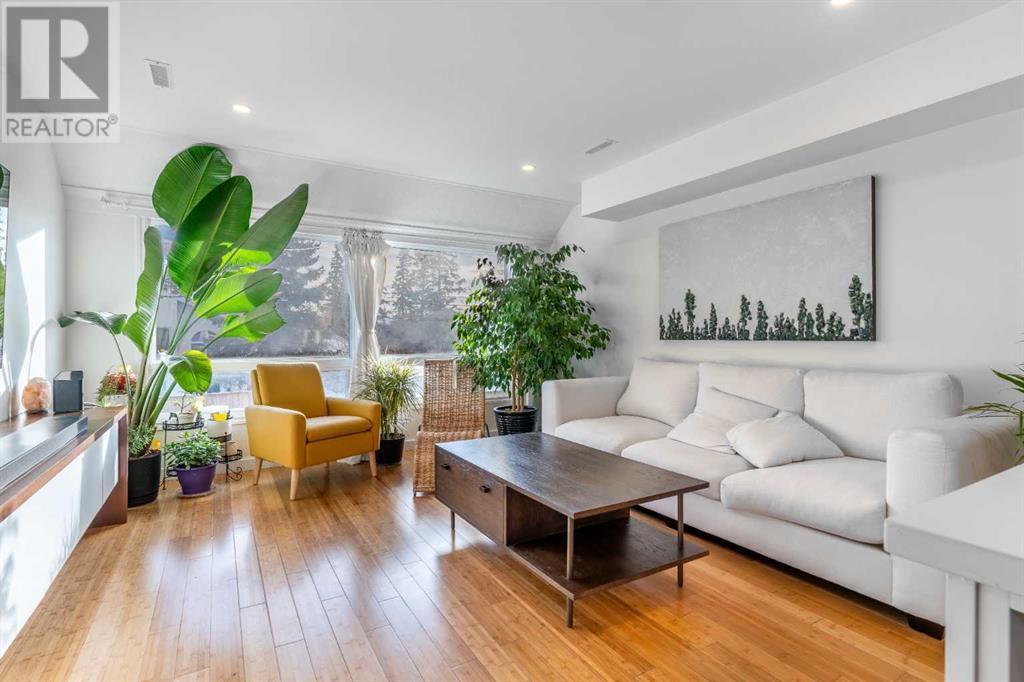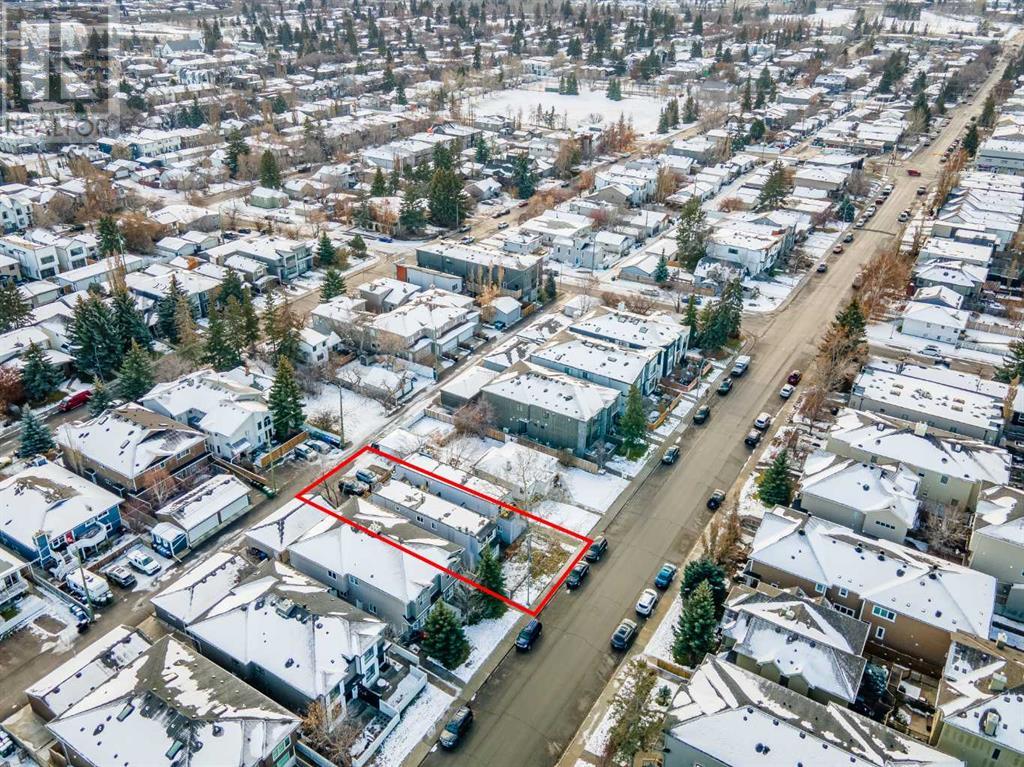4, 2420 29 Street Sw Calgary, Alberta T3E 2K4
$384,900Maintenance, Common Area Maintenance, Insurance, Ground Maintenance
$300 Monthly
Maintenance, Common Area Maintenance, Insurance, Ground Maintenance
$300 MonthlyWelcome to this stunning, fully updated stacked townhouse in the heart of Killarney! With over $50,000 in renovations (2021–2024), this 2-bedroom home offers a fresh and modern design with an open-concept main living area showcasing a completely renovated kitchen featuring stone countertops, tile backsplash, custom pantry, and an extended island with a built-in bar fridge – ideal for entertaining. Step outside to your expansive 17’ x 10’ private patio, perfect for gatherings. The primary suite includes a double closet, chic accent wall, and a private west-facing balcony, providing a peaceful retreat.Additional highlights include central A/C (leased), a beautifully renovated 4-piece bathroom, and a rare 25’ x 13’ storage area in the basement. The exterior has also been recently refreshed with new paint. See supplements for a full list of upgrades.All this in a prime location near schools, parks, rec centres, and the vibrant 17th Ave district. An exceptional opportunity for homeowners or investors alike! (id:51438)
Property Details
| MLS® Number | A2209571 |
| Property Type | Single Family |
| Neigbourhood | Richmond |
| Community Name | Killarney/Glengarry |
| Amenities Near By | Park, Playground, Recreation Nearby, Schools, Shopping |
| Community Features | Pets Allowed |
| Features | See Remarks, Other, Back Lane, Pvc Window, No Animal Home, No Smoking Home |
| Parking Space Total | 1 |
| Plan | 7910960 |
| Structure | Deck |
Building
| Bathroom Total | 1 |
| Bedrooms Above Ground | 2 |
| Bedrooms Total | 2 |
| Appliances | Refrigerator, Dishwasher, Stove, Oven, Freezer, Microwave Range Hood Combo, Washer/dryer Stack-up |
| Basement Type | None |
| Constructed Date | 1979 |
| Construction Material | Wood Frame |
| Construction Style Attachment | Attached |
| Cooling Type | Central Air Conditioning |
| Exterior Finish | Stucco |
| Flooring Type | Ceramic Tile, Hardwood |
| Foundation Type | Poured Concrete |
| Heating Fuel | Natural Gas |
| Heating Type | Forced Air |
| Stories Total | 1 |
| Size Interior | 844 Ft2 |
| Total Finished Area | 844.31 Sqft |
| Type | Row / Townhouse |
Parking
| Other |
Land
| Acreage | No |
| Fence Type | Not Fenced |
| Land Amenities | Park, Playground, Recreation Nearby, Schools, Shopping |
| Size Total Text | Unknown |
| Zoning Description | M-cg |
Rooms
| Level | Type | Length | Width | Dimensions |
|---|---|---|---|---|
| Lower Level | Furnace | 5.92 Ft x 10.00 Ft | ||
| Main Level | Living Room | 15.08 Ft x 13.33 Ft | ||
| Main Level | Other | 13.42 Ft x 11.75 Ft | ||
| Main Level | Primary Bedroom | 11.75 Ft x 13.42 Ft | ||
| Main Level | Bedroom | 8.00 Ft x 10.00 Ft | ||
| Main Level | 4pc Bathroom | 5.00 Ft x 10.00 Ft |
https://www.realtor.ca/real-estate/28145527/4-2420-29-street-sw-calgary-killarneyglengarry
Contact Us
Contact us for more information































