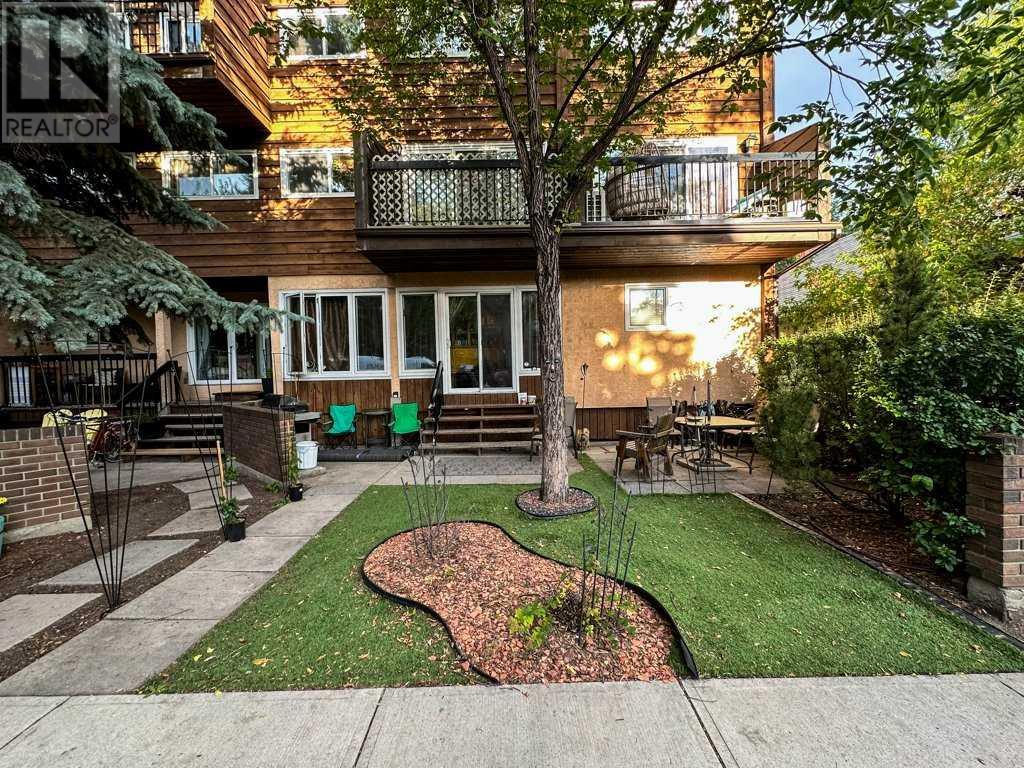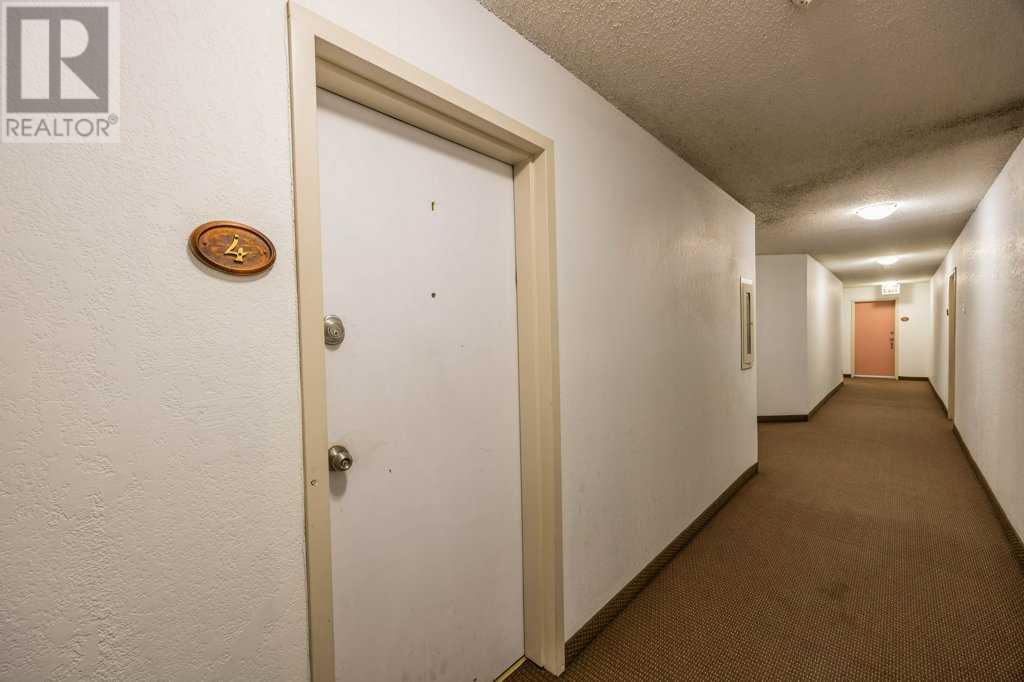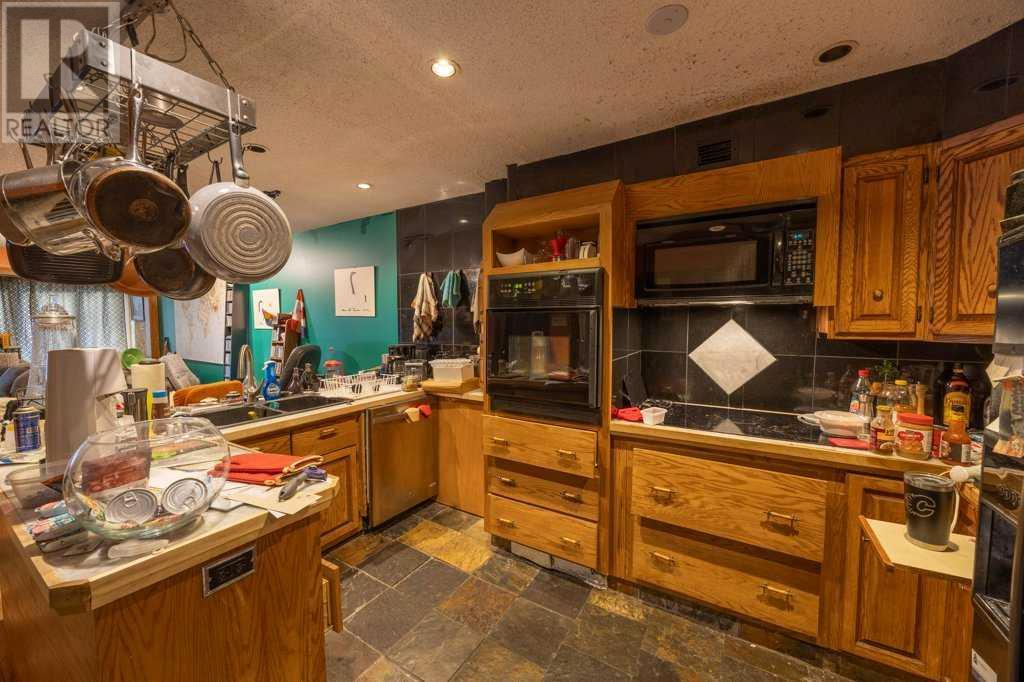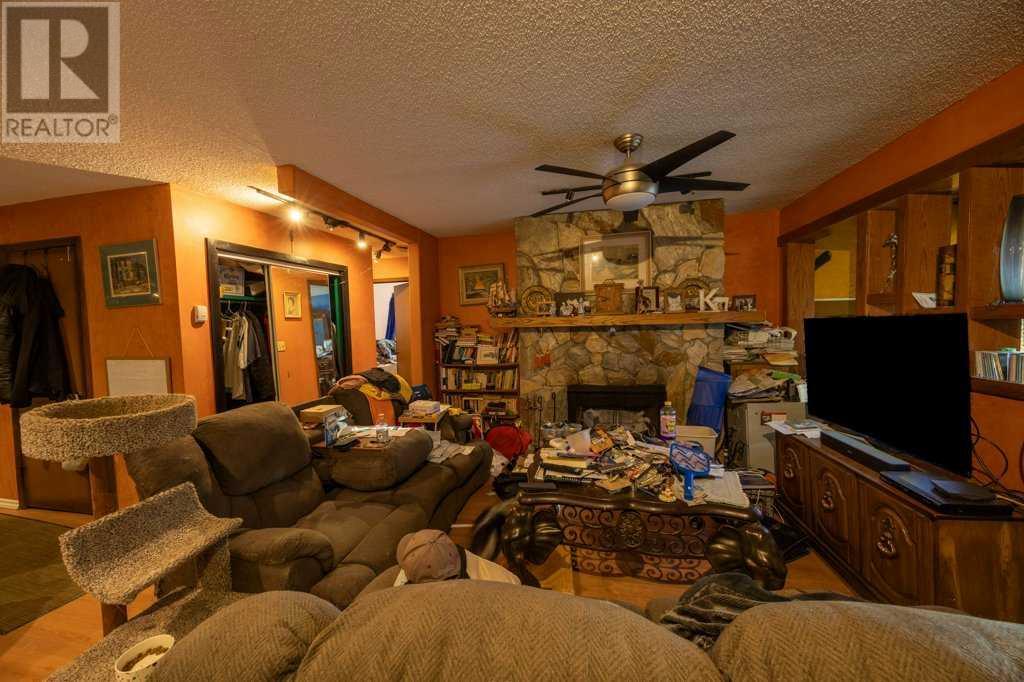4, 722 4a Street Ne Calgary, Alberta T2E 3W2
$285,000Maintenance, Common Area Maintenance, Heat, Reserve Fund Contributions, Sewer, Waste Removal, Water
$610 Monthly
Maintenance, Common Area Maintenance, Heat, Reserve Fund Contributions, Sewer, Waste Removal, Water
$610 Monthly**Investor's Opportunity**. Welcome to your new home in the heart of Renfrew! This spacious 2-bedroom, ground-floor unit boasts a large WEST facing COURTYARD finished with ARTIFICIAL TURF which is maintaince free and facing the street with a beautiful pine tree at the front, ideal for enjoying summer days and cozy evenings comes with an assigned PARKING and a caged storage UNIT. The bright and airy living room, complete with a fireplace, opens up to a separate dining area and a well-sized kitchen, offering the perfect layout for comfortable living. The primary bedroom is the biggest PRIMARY bedroom in the whole building can easily accomodate a KING SIZE bed and other suite items comes with an additional shelving storage. This well-maintained building, with only 15 units, is primarily home to long-term owners, creating a warm and welcoming community. Don’t miss out on the chance to own this exceptional property. Schedule a viewing today! (id:51438)
Property Details
| MLS® Number | A2167576 |
| Property Type | Single Family |
| Neigbourhood | Bridgeland/Riverside |
| Community Name | Renfrew |
| AmenitiesNearBy | Park, Playground, Schools, Shopping |
| CommunityFeatures | Pets Allowed With Restrictions |
| Features | See Remarks, Other |
| ParkingSpaceTotal | 1 |
| Plan | 8110568 |
Building
| BathroomTotal | 1 |
| BedroomsAboveGround | 2 |
| BedroomsTotal | 2 |
| Amenities | Other |
| Appliances | See Remarks |
| ConstructedDate | 1979 |
| ConstructionMaterial | Wood Frame |
| ConstructionStyleAttachment | Attached |
| CoolingType | None |
| ExteriorFinish | Stucco, Vinyl Siding |
| FireplacePresent | Yes |
| FireplaceTotal | 1 |
| FlooringType | Ceramic Tile, Hardwood |
| HeatingType | Baseboard Heaters |
| StoriesTotal | 2 |
| SizeInterior | 1063.5 Sqft |
| TotalFinishedArea | 1063.5 Sqft |
| Type | Apartment |
Land
| Acreage | No |
| LandAmenities | Park, Playground, Schools, Shopping |
| SizeTotalText | Unknown |
| ZoningDescription | M-c2 |
Rooms
| Level | Type | Length | Width | Dimensions |
|---|---|---|---|---|
| Main Level | Kitchen | 12.00 Ft x 14.67 Ft | ||
| Main Level | Living Room | 18.58 Ft x 11.83 Ft | ||
| Main Level | Primary Bedroom | 12.67 Ft x 16.92 Ft | ||
| Main Level | Bedroom | 9.33 Ft x 10.92 Ft | ||
| Main Level | Dining Room | 11.08 Ft x 5.75 Ft | ||
| Main Level | 4pc Bathroom | 6.58 Ft x 7.75 Ft |
https://www.realtor.ca/real-estate/27449502/4-722-4a-street-ne-calgary-renfrew
Interested?
Contact us for more information















