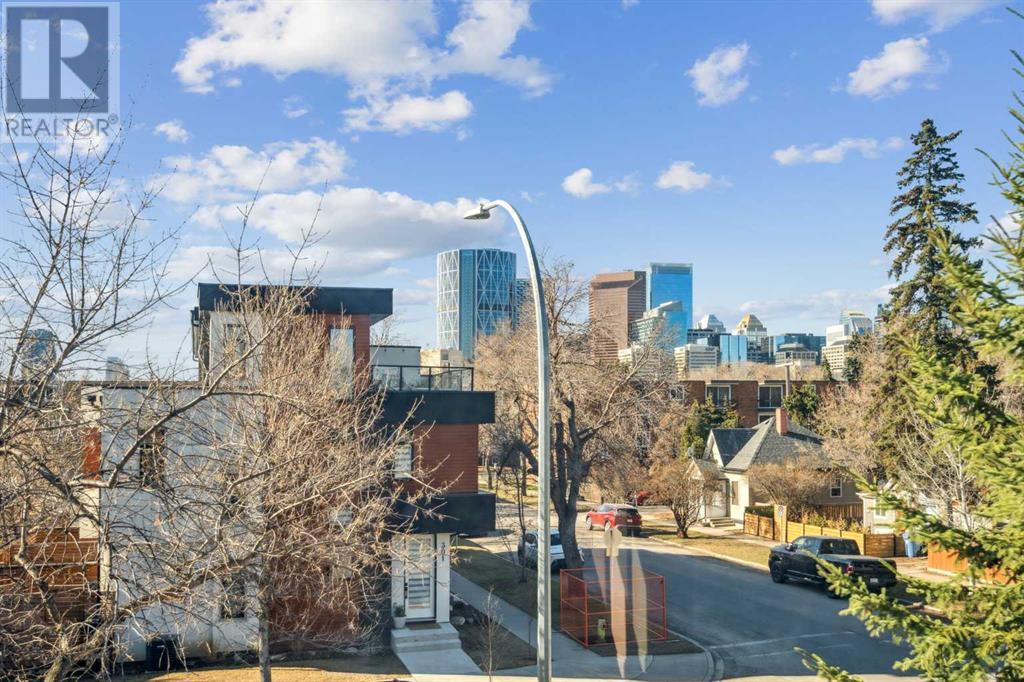4, 810 2 Street Ne Calgary, Alberta T2E 3G4
$274,900Maintenance, Common Area Maintenance, Heat, Insurance, Ground Maintenance, Parking, Reserve Fund Contributions, Other, See Remarks, Sewer, Water
$619.60 Monthly
Maintenance, Common Area Maintenance, Heat, Insurance, Ground Maintenance, Parking, Reserve Fund Contributions, Other, See Remarks, Sewer, Water
$619.60 MonthlyAn absolutely remarkable, one of a kind, Two Story inner city condo in prestigious Crescent Heights! Move right into this gorgeous, upgraded home that has a very open floor plan that is flooded with light from the south facing windows and exposure! You'll love the amazing Maple kitchen with stainless steel appliances, upgraded back splash, a breakfast bar and lots of storage and counter space! There's a good sized Living/Dining room area with a corner electric fireplace with shelving above plus access to the fantastic private balcony that is partially obscured by Spruce trees but also has views to the south and downtown! Excellent for summer barbecues! You will be drawn to the excellent architecture/layout of this amazing apartment that includes a funky open staircase with wrought iron railings leading you upstairs to two bedrooms, including one with a high vaulted ceiling above. The Primary bedroom can easily accommodate a large bed. Also, enjoy a unique four piece bathroom with curved counter and a tub with a shower. Other highlights of this home include in suite stacking laundry, neutral colors, knock down stipple ceilings and amazing, easy to clean hardwood style laminate flooring throughout the main floor and in the upstairs bathroom! An excellent location, within walking/biking distance to restaurants, the Bow River pathways, Princess Island and downtown! Condo fees include heat, water & sewer. You just pay the electricity. Quick possession can be accommodated. An amazing opportunity! (id:51438)
Property Details
| MLS® Number | A2211198 |
| Property Type | Single Family |
| Community Name | Crescent Heights |
| Amenities Near By | Park, Playground, Schools, Shopping |
| Community Features | Pets Allowed With Restrictions |
| Features | Pvc Window, No Animal Home, No Smoking Home |
| Parking Space Total | 1 |
| Plan | 0413946 |
| Structure | See Remarks |
Building
| Bathroom Total | 1 |
| Bedrooms Above Ground | 2 |
| Bedrooms Total | 2 |
| Appliances | Refrigerator, Dishwasher, Oven, Microwave, Hood Fan, Window Coverings, Washer & Dryer |
| Architectural Style | Multi-level |
| Basement Type | None |
| Constructed Date | 1963 |
| Construction Material | Poured Concrete |
| Construction Style Attachment | Attached |
| Cooling Type | None |
| Exterior Finish | Concrete, Stucco |
| Fire Protection | Smoke Detectors |
| Fireplace Present | Yes |
| Fireplace Total | 1 |
| Flooring Type | Carpeted, Laminate |
| Heating Fuel | Natural Gas |
| Heating Type | Baseboard Heaters |
| Stories Total | 2 |
| Size Interior | 719 Ft2 |
| Total Finished Area | 718.88 Sqft |
| Type | Apartment |
Land
| Acreage | No |
| Land Amenities | Park, Playground, Schools, Shopping |
| Size Total Text | Unknown |
| Zoning Description | R-cg |
Rooms
| Level | Type | Length | Width | Dimensions |
|---|---|---|---|---|
| Second Level | Primary Bedroom | 12.42 Ft x 10.83 Ft | ||
| Second Level | Bedroom | 12.42 Ft x 8.08 Ft | ||
| Second Level | 4pc Bathroom | 7.75 Ft x 4.92 Ft | ||
| Main Level | Kitchen | 11.33 Ft x 7.92 Ft | ||
| Main Level | Living Room | 15.58 Ft x 12.42 Ft |
https://www.realtor.ca/real-estate/28160827/4-810-2-street-ne-calgary-crescent-heights
Contact Us
Contact us for more information























