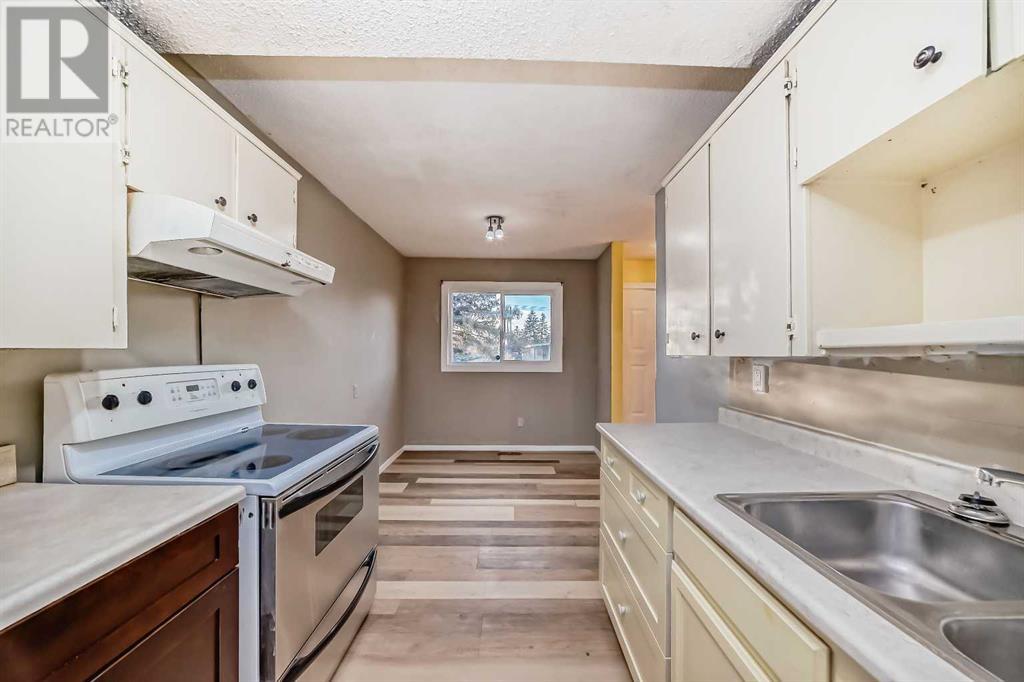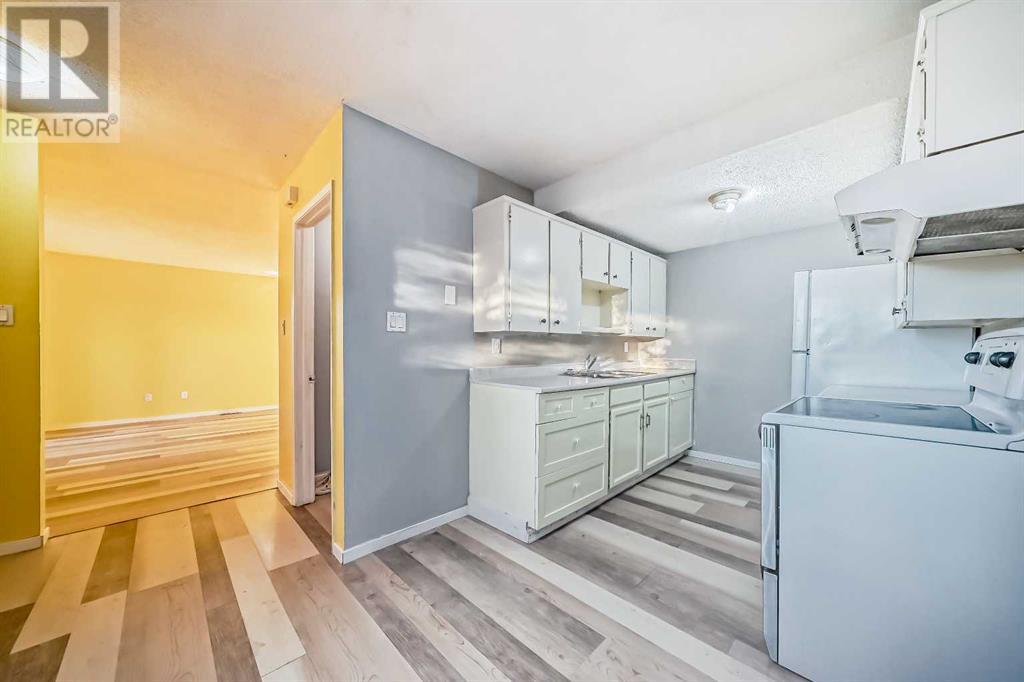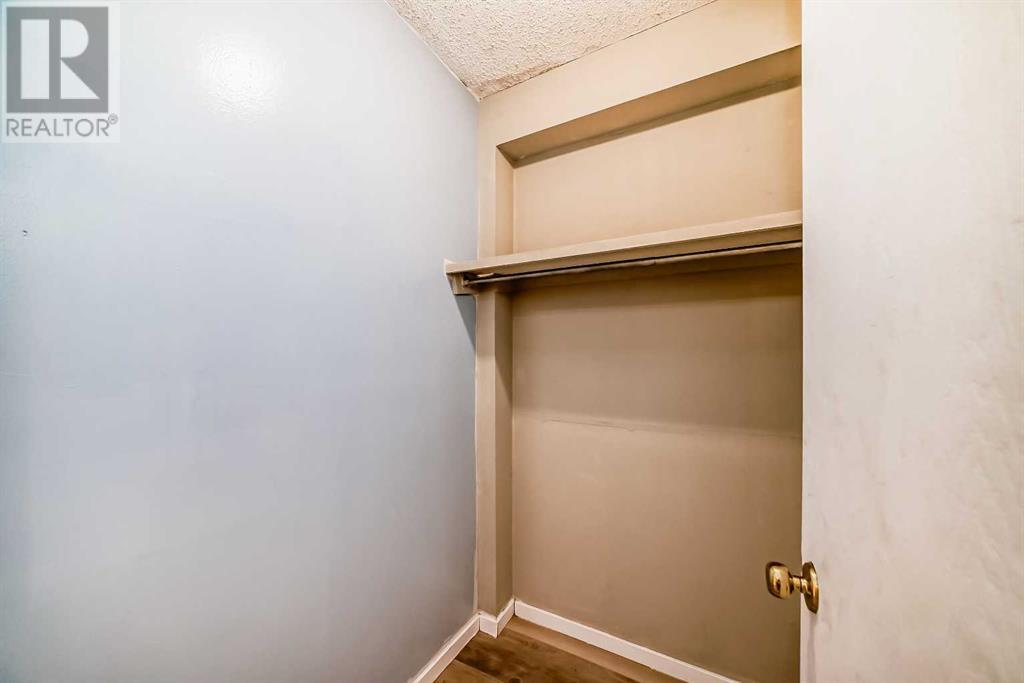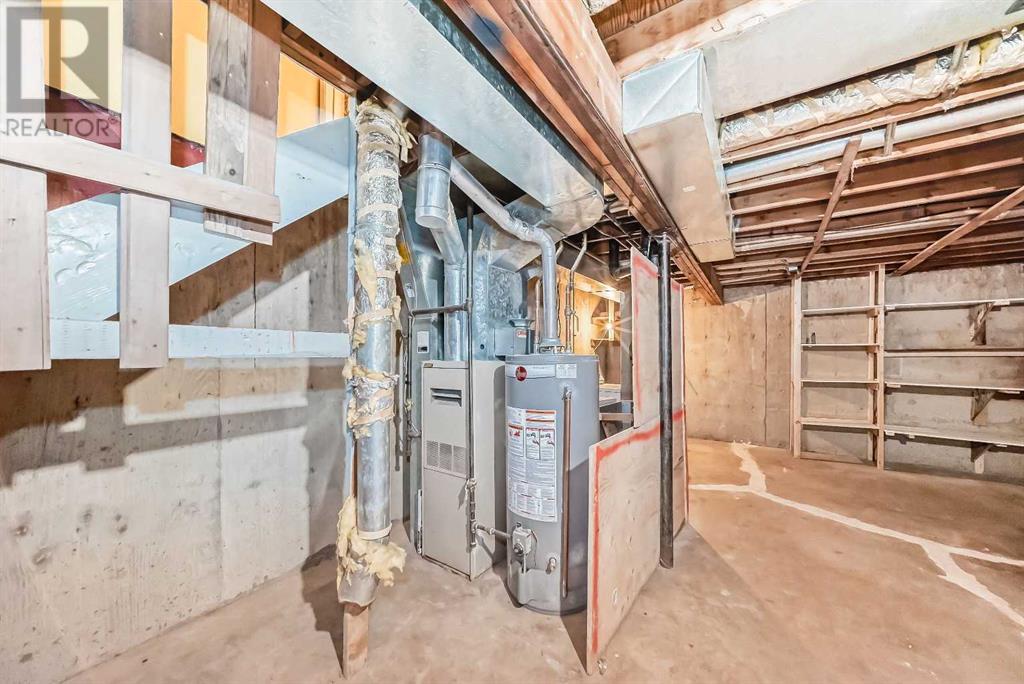4, 920 43 Street Se Calgary, Alberta T2A 5L2
$319,000Maintenance, Condominium Amenities, Insurance, Waste Removal
$100 Monthly
Maintenance, Condominium Amenities, Insurance, Waste Removal
$100 MonthlyWelcome to this charming and affordable west-facing two-story townhouse – a perfect blend of comfort, value, and style. Whether you’re searching for a family home or a smart investment property, this residence has it all. With an incredibly low $100 condo fee, you’ll enjoy low-maintenance living and a worry-free lifestyle. Recently updated with a new roof, stucco, and siding, this townhouse radiates curb appeal and long-term durability. Inside, the upper level offers three spacious bedrooms and a full bathroom, ideal for a growing family. On the main floor, you’ll find a bright and welcoming living area, a functional kitchen, a convenient half bath, and a large storage closet—plenty of space for everything you need. The undeveloped basement provides even more potential, featuring extra storage space, a newer hot water tank (replaced in 2021), and laundry facilities. This blank canvas is ready for your personal touch—create a home gym, play area, or a cozy entertainment space. Situated close to schools, transit, and all essential amenities, this property’s prime location ensures convenience at your fingertips. Don’t miss out—schedule a showing with your favorite realtor today and experience all this versatile townhouse has to offer! (id:51438)
Property Details
| MLS® Number | A2171430 |
| Property Type | Single Family |
| Neigbourhood | Forest Heights |
| Community Name | Forest Lawn |
| AmenitiesNearBy | Park, Playground, Recreation Nearby, Schools, Shopping |
| CommunityFeatures | Pets Allowed |
| Features | See Remarks, Back Lane, Parking |
| ParkingSpaceTotal | 1 |
| Plan | 7710082 |
Building
| BathroomTotal | 2 |
| BedroomsAboveGround | 3 |
| BedroomsTotal | 3 |
| Appliances | Refrigerator, Oven - Electric, Dishwasher, Microwave, Washer & Dryer |
| BasementDevelopment | Unfinished |
| BasementType | See Remarks (unfinished) |
| ConstructedDate | 1976 |
| ConstructionMaterial | Poured Concrete, Wood Frame |
| ConstructionStyleAttachment | Attached |
| CoolingType | None |
| ExteriorFinish | Concrete, Stucco |
| FlooringType | Laminate |
| FoundationType | Poured Concrete |
| HalfBathTotal | 1 |
| HeatingType | Central Heating |
| StoriesTotal | 2 |
| SizeInterior | 1027.3 Sqft |
| TotalFinishedArea | 1027.3 Sqft |
| Type | Row / Townhouse |
Parking
| Other |
Land
| Acreage | No |
| FenceType | Partially Fenced |
| LandAmenities | Park, Playground, Recreation Nearby, Schools, Shopping |
| SizeFrontage | 1198.72 M |
| SizeTotalText | Unknown |
| ZoningDescription | M-c1 |
Rooms
| Level | Type | Length | Width | Dimensions |
|---|---|---|---|---|
| Second Level | Primary Bedroom | 8.00 Ft x 11.00 Ft | ||
| Second Level | Bedroom | 8.58 Ft x 8.25 Ft | ||
| Second Level | Bedroom | 9.83 Ft x 13.92 Ft | ||
| Second Level | 4pc Bathroom | 7.92 Ft x 5.00 Ft | ||
| Basement | Other | 17.00 Ft x 27.33 Ft | ||
| Main Level | Living Room | 14.00 Ft x 14.50 Ft | ||
| Main Level | Dining Room | 7.92 Ft x 9.25 Ft | ||
| Main Level | Kitchen | 7.92 Ft x 8.33 Ft | ||
| Main Level | Storage | 5.00 Ft x 4.00 Ft | ||
| Main Level | 2pc Bathroom | 4.00 Ft x 6.67 Ft |
https://www.realtor.ca/real-estate/27525066/4-920-43-street-se-calgary-forest-lawn
Interested?
Contact us for more information




































